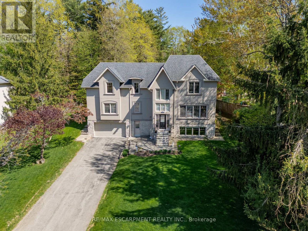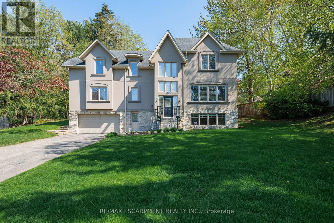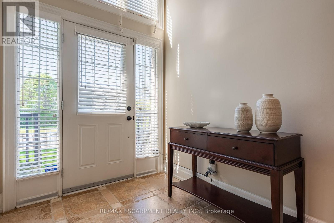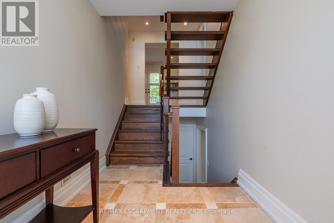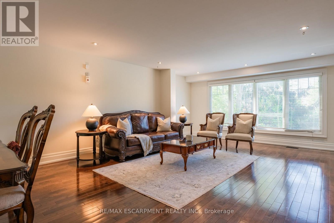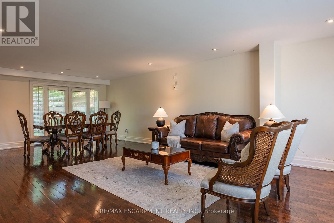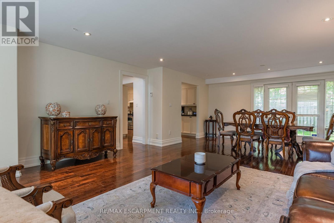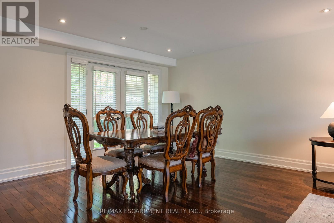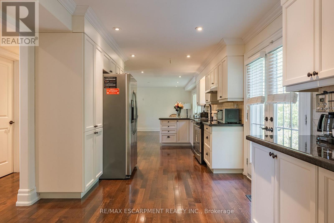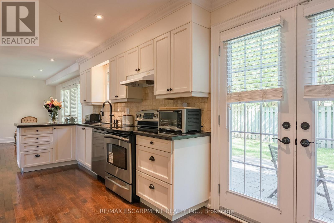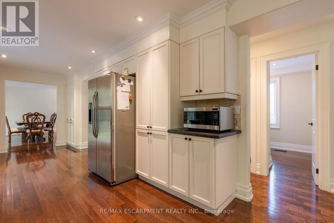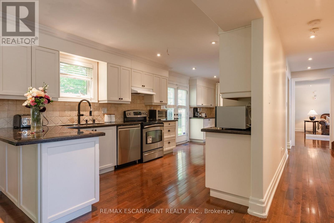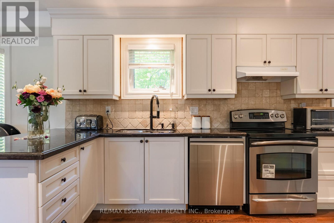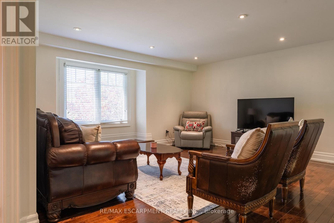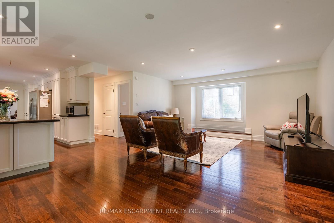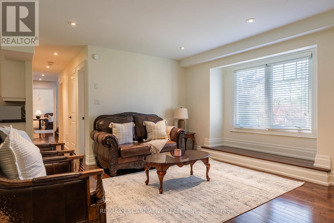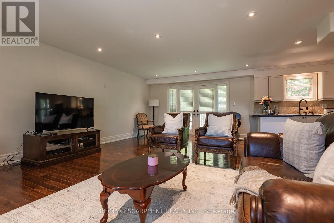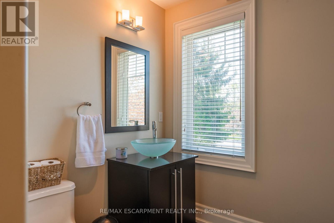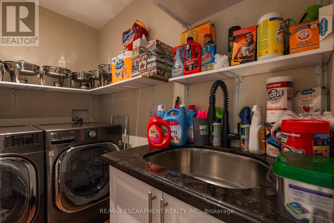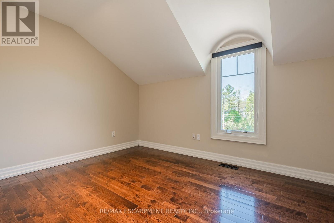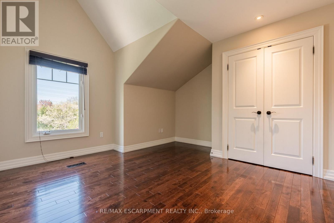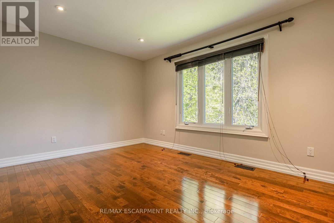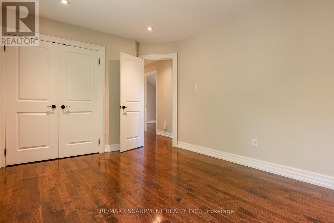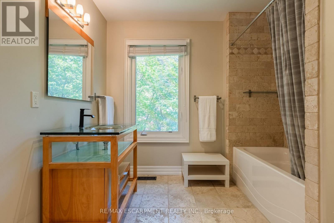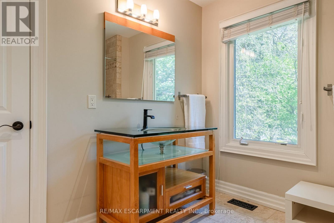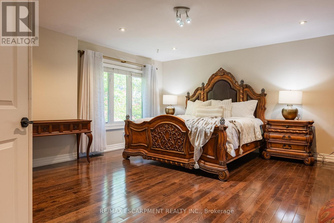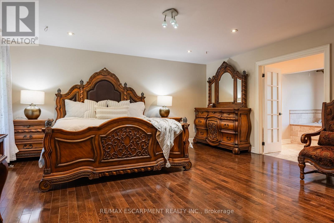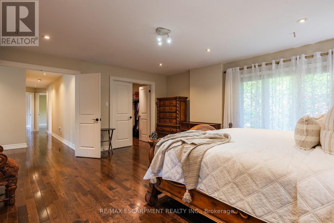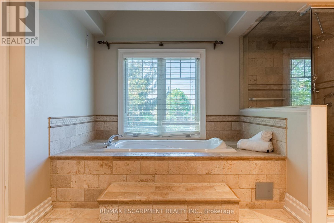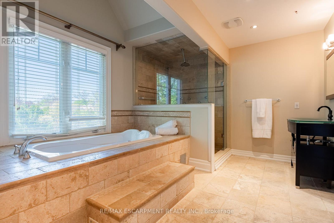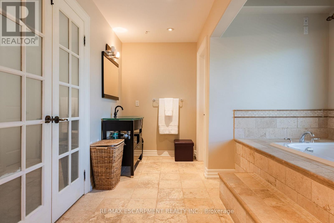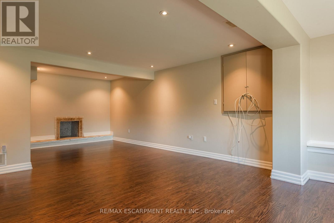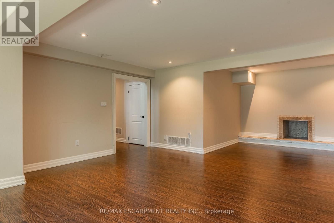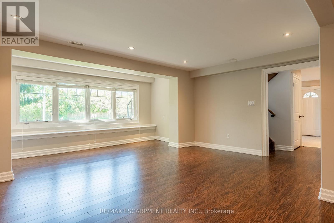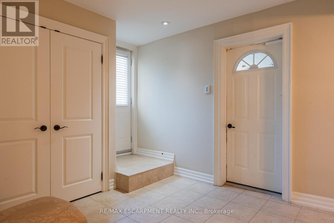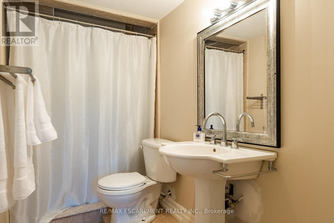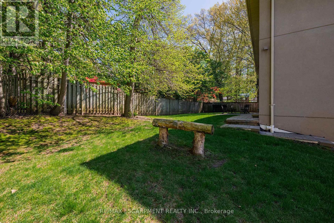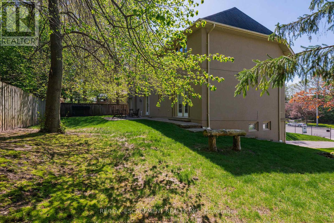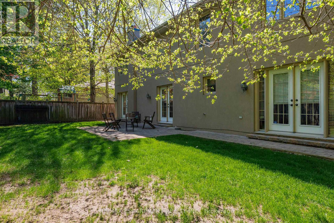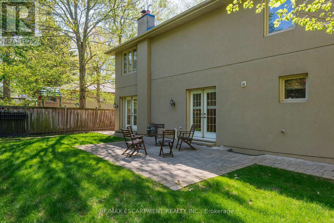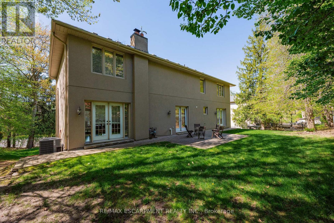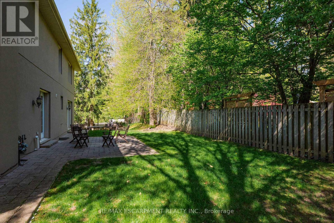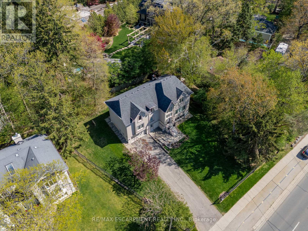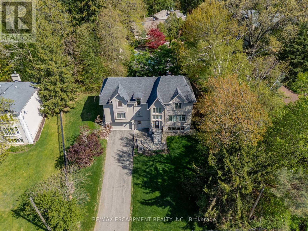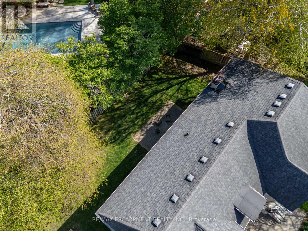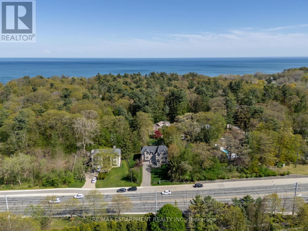1034 Lakeshore Road W Mississauga, Ontario L5H 4E8
$1,999,000
This beautifully designed home is ideally located just steps from the lake, public transit, and bike trails, surrounded by private estates. Offering a perfect blend of luxury and comfort, it's ideal for families or professionals seeking an upscale lifestyle minutes from downtown Toronto. The bright, open-concept main floor features hardwood floors, expansive windows, and a kitchen that opens to a serene backyard via French doors. The adjacent family room also offers backyard access, perfect for entertaining or relaxing. Upstairs, the spacious primary suite includes a walk-in closet and a spa-like 5-piece ensuite. Three additional bedrooms share a well-appointed 4-piece bath. The above-grade lower level features a rec room, 3-piece bath, mudroom with walkouts, and in-law suite potential. Outside, enjoy manicured landscaping, a stone patio, mature trees, and fenced yards. (id:50886)
Property Details
| MLS® Number | W12472428 |
| Property Type | Single Family |
| Community Name | Lorne Park |
| Amenities Near By | Marina, Park, Public Transit |
| Community Features | School Bus |
| Parking Space Total | 6 |
Building
| Bathroom Total | 4 |
| Bedrooms Above Ground | 4 |
| Bedrooms Below Ground | 1 |
| Bedrooms Total | 5 |
| Basement Development | Finished |
| Basement Features | Walk Out, Separate Entrance |
| Basement Type | N/a (finished), N/a |
| Construction Style Attachment | Detached |
| Cooling Type | Central Air Conditioning |
| Exterior Finish | Stucco, Stone |
| Flooring Type | Tile, Laminate, Hardwood |
| Foundation Type | Concrete |
| Half Bath Total | 1 |
| Heating Fuel | Natural Gas |
| Heating Type | Forced Air |
| Stories Total | 2 |
| Size Interior | 2,500 - 3,000 Ft2 |
| Type | House |
| Utility Water | Municipal Water |
Parking
| Garage |
Land
| Acreage | No |
| Land Amenities | Marina, Park, Public Transit |
| Sewer | Sanitary Sewer |
| Size Depth | 109 Ft ,6 In |
| Size Frontage | 106 Ft ,2 In |
| Size Irregular | 106.2 X 109.5 Ft ; As Per Survey |
| Size Total Text | 106.2 X 109.5 Ft ; As Per Survey |
| Zoning Description | R2 |
Rooms
| Level | Type | Length | Width | Dimensions |
|---|---|---|---|---|
| Lower Level | Recreational, Games Room | 5.32 m | 8.45 m | 5.32 m x 8.45 m |
| Main Level | Living Room | 5.32 m | 5.62 m | 5.32 m x 5.62 m |
| Main Level | Dining Room | 4.66 m | 3.08 m | 4.66 m x 3.08 m |
| Main Level | Kitchen | 6.73 m | 2.99 m | 6.73 m x 2.99 m |
| Main Level | Family Room | 4.59 m | 7.46 m | 4.59 m x 7.46 m |
| Upper Level | Bathroom | 2.58 m | 2.95 m | 2.58 m x 2.95 m |
| Upper Level | Primary Bedroom | 5.27 m | 5.25 m | 5.27 m x 5.25 m |
| Upper Level | Bathroom | 4.85 m | 3.4 m | 4.85 m x 3.4 m |
| Upper Level | Bedroom 2 | 4.56 m | 3.94 m | 4.56 m x 3.94 m |
| Upper Level | Bedroom 3 | 4.26 m | 3.41 m | 4.26 m x 3.41 m |
| Upper Level | Bedroom 4 | 4.85 m | 3.4 m | 4.85 m x 3.4 m |
https://www.realtor.ca/real-estate/29011450/1034-lakeshore-road-w-mississauga-lorne-park-lorne-park
Contact Us
Contact us for more information
Peter Philip Papousek
Salesperson
huxrealty.ca/
1320 Cornwall Rd Unit 103c
Oakville, Ontario L6J 7W5
(905) 842-7677
(905) 337-9171

