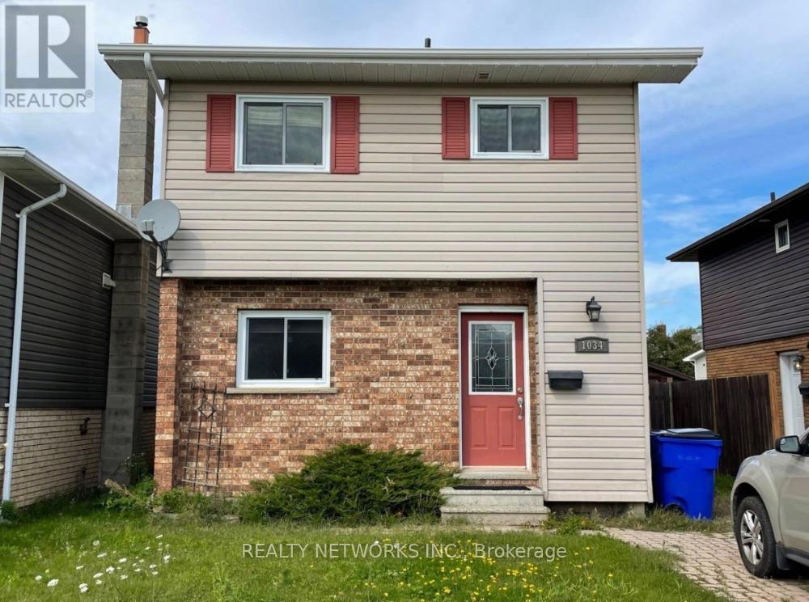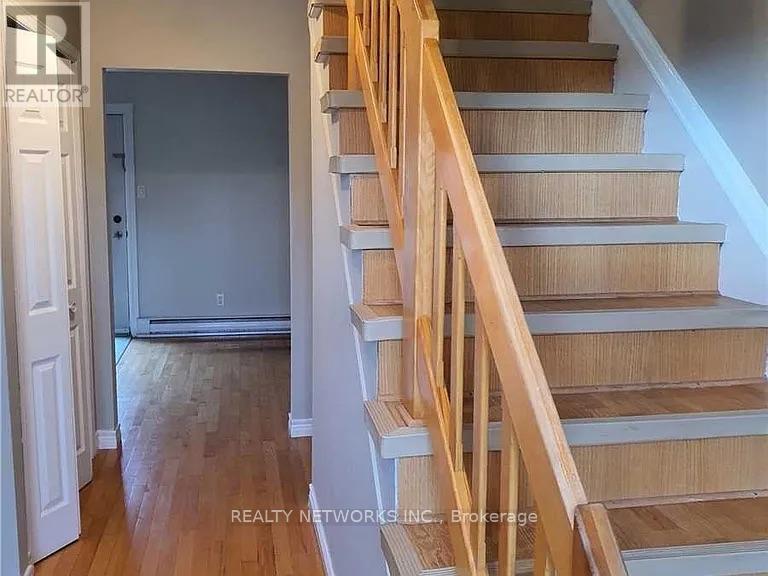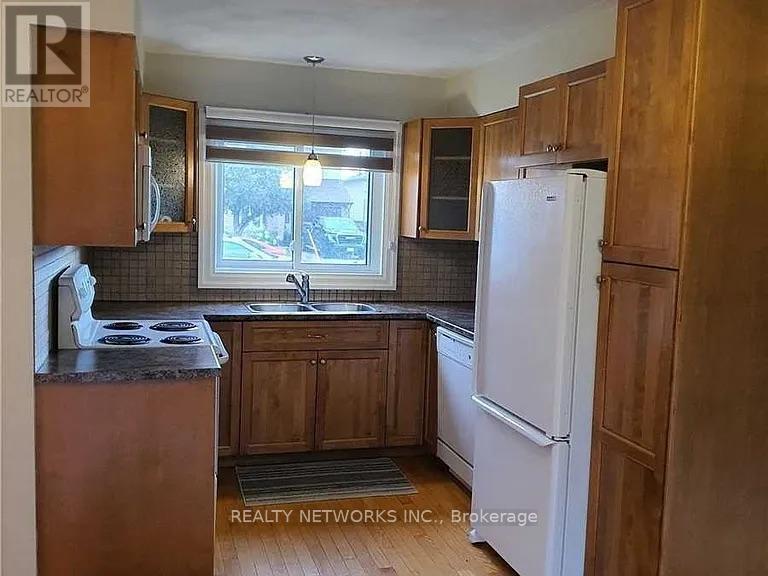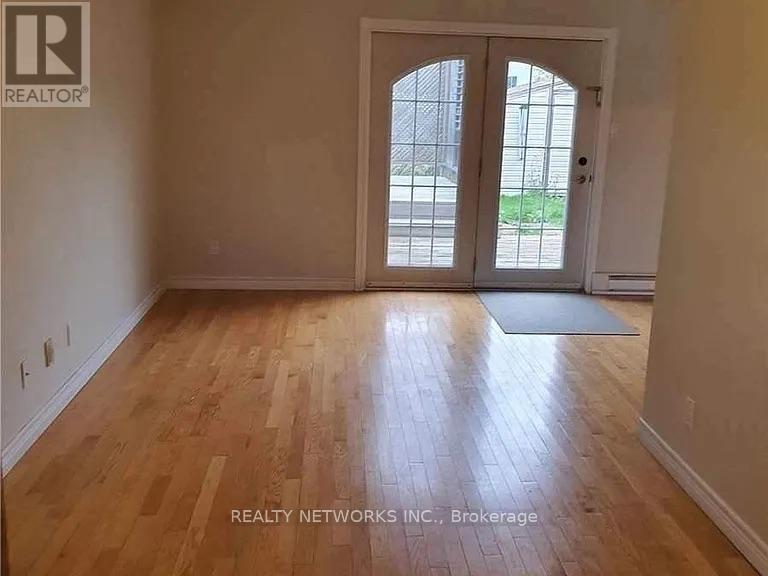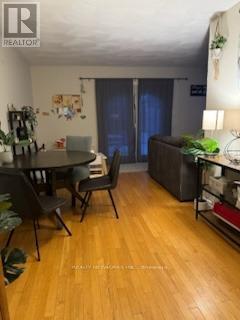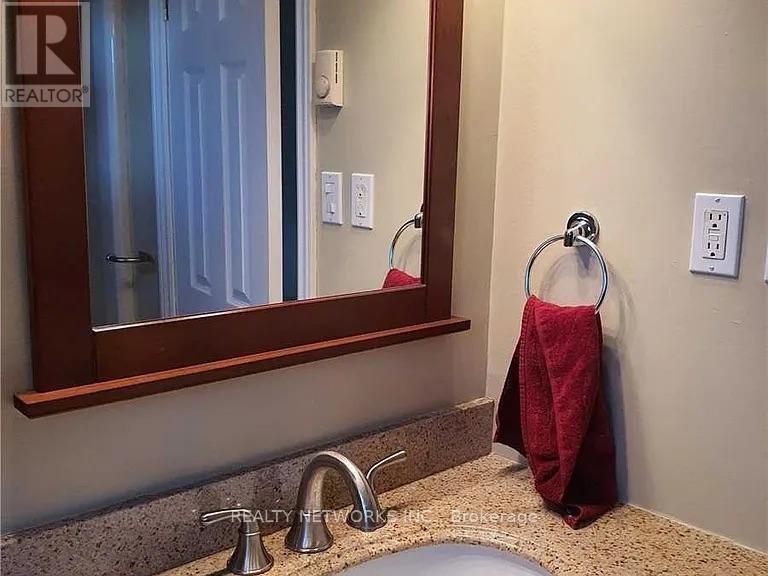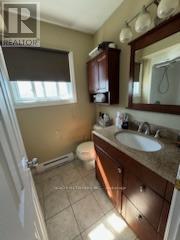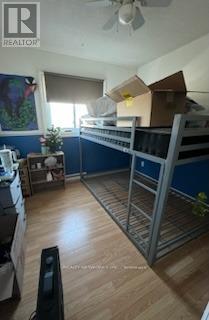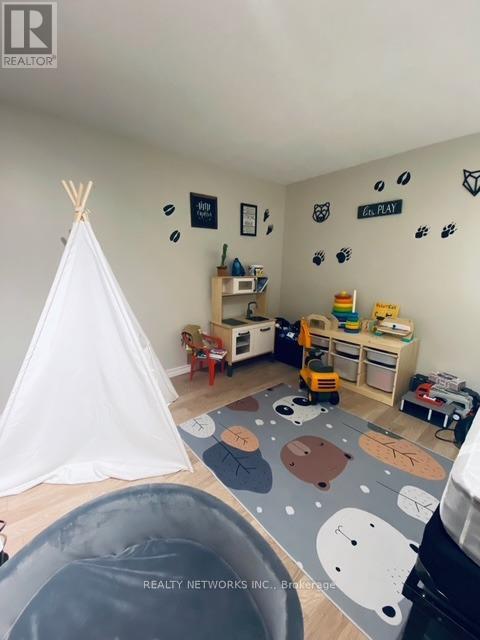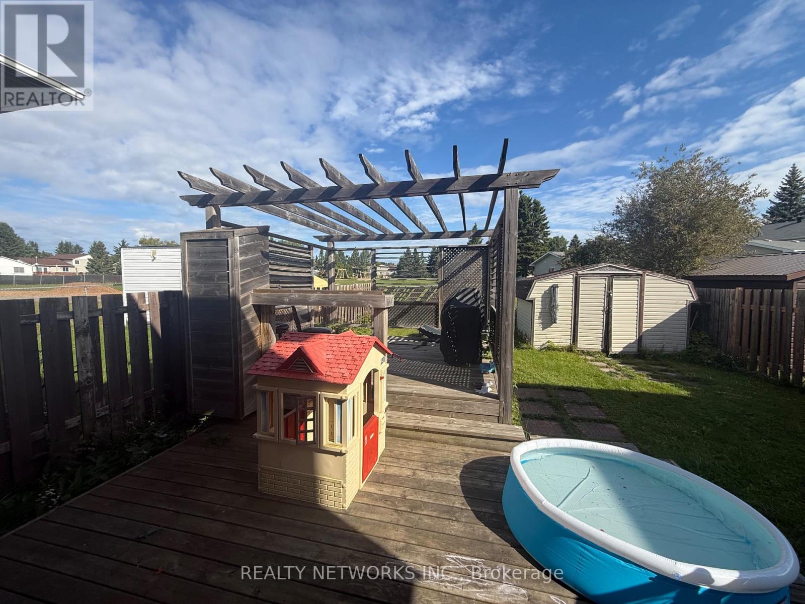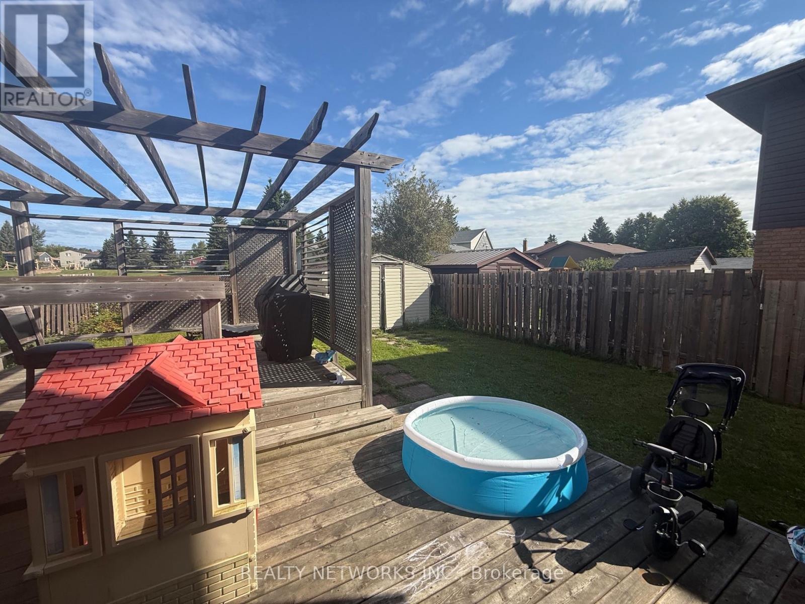1034 Michener Boulevard Timmins, Ontario P0N 1K0
3 Bedroom
2 Bathroom
1,100 - 1,500 ft2
Wall Unit
Baseboard Heaters
$299,900
Nice, clean, renovated three-bedroom home with a fully finished basement. This property is situated in a fantastic location, backing onto a beautiful public park. Some of the recent updates include a modern kitchen, new flooring, and updated shingles, making it a move-in-ready home with great appeal. Mpac code 301, gas tenant, hydro tenant, water and sewer $1600 (id:50886)
Property Details
| MLS® Number | T12357501 |
| Property Type | Single Family |
| Community Name | Porcupine - West |
| Parking Space Total | 2 |
Building
| Bathroom Total | 2 |
| Bedrooms Above Ground | 3 |
| Bedrooms Total | 3 |
| Basement Type | Full |
| Construction Style Attachment | Detached |
| Cooling Type | Wall Unit |
| Exterior Finish | Brick Facing, Vinyl Siding |
| Foundation Type | Concrete |
| Half Bath Total | 1 |
| Heating Fuel | Electric |
| Heating Type | Baseboard Heaters |
| Stories Total | 2 |
| Size Interior | 1,100 - 1,500 Ft2 |
| Type | House |
| Utility Water | Municipal Water |
Parking
| No Garage |
Land
| Acreage | No |
| Sewer | Sanitary Sewer |
| Size Depth | 100 Ft |
| Size Frontage | 32 Ft ,6 In |
| Size Irregular | 32.5 X 100 Ft |
| Size Total Text | 32.5 X 100 Ft |
| Zoning Description | Na-r2 |
Rooms
| Level | Type | Length | Width | Dimensions |
|---|---|---|---|---|
| Second Level | Bedroom | 4.9 m | 2.9 m | 4.9 m x 2.9 m |
| Second Level | Bedroom | 2.8 m | 2.8 m | 2.8 m x 2.8 m |
| Second Level | Bedroom | 2.4 m | 2.7 m | 2.4 m x 2.7 m |
| Basement | Recreational, Games Room | 4.3 m | 4.3 m | 4.3 m x 4.3 m |
| Main Level | Kitchen | 3.2 m | 2.6 m | 3.2 m x 2.6 m |
| Main Level | Family Room | 5.6 m | 2.6 m | 5.6 m x 2.6 m |
Utilities
| Cable | Available |
| Electricity | Installed |
| Sewer | Installed |
Contact Us
Contact us for more information
Marcus Richard
Salesperson
Realty Networks Inc.
11 Rea St. N.
Timmins, Ontario P4N 4Z5
11 Rea St. N.
Timmins, Ontario P4N 4Z5
(705) 268-2129

