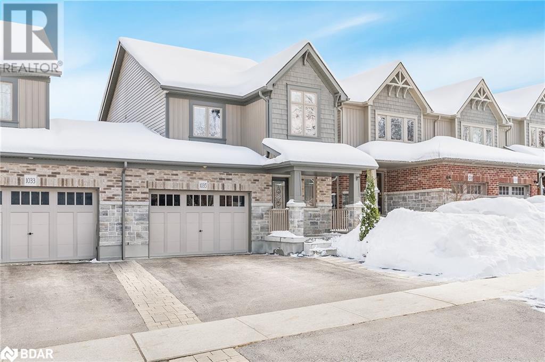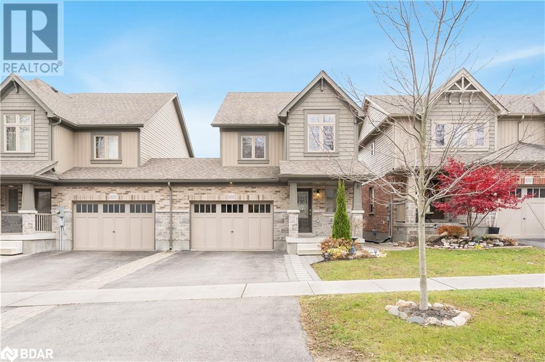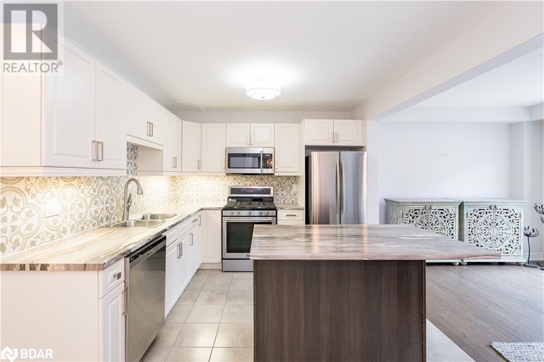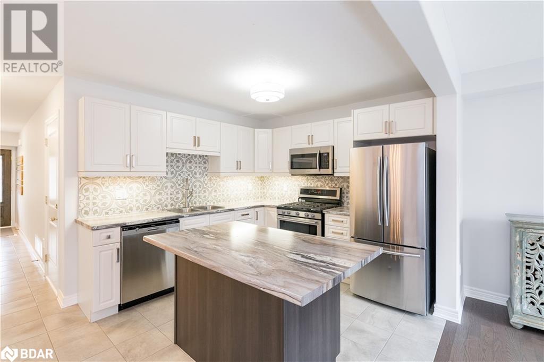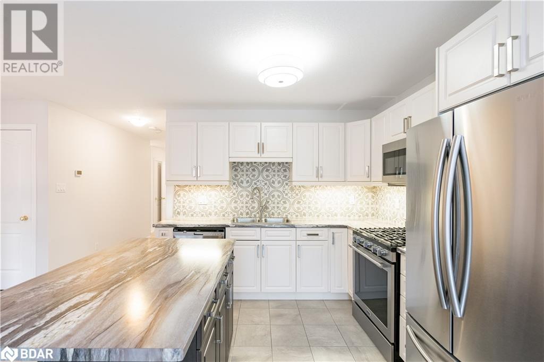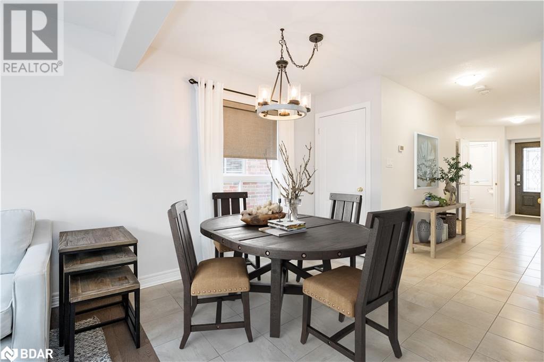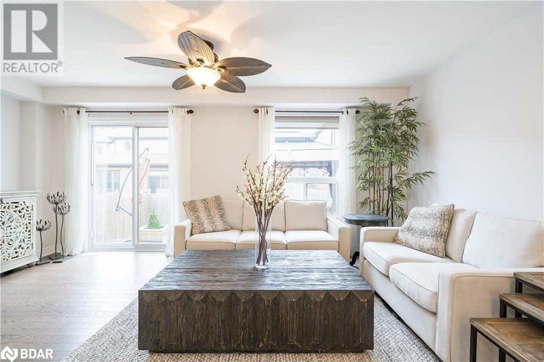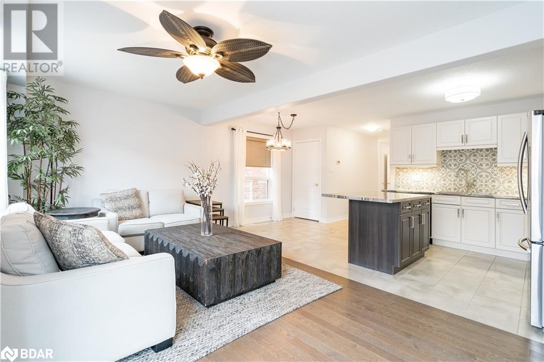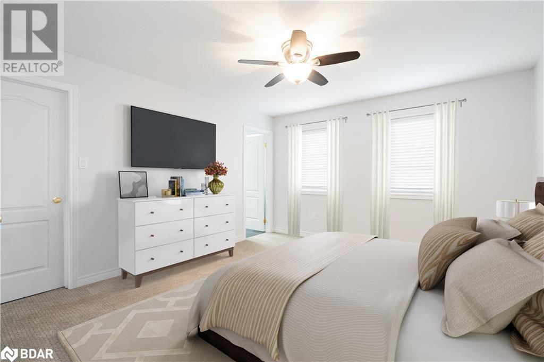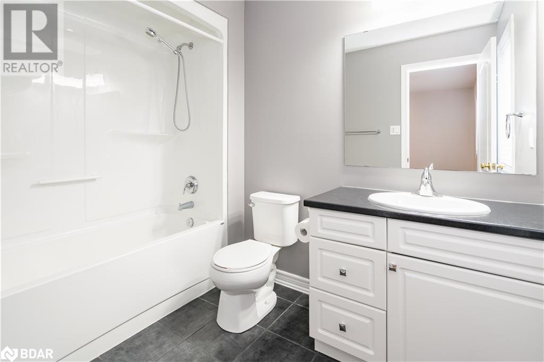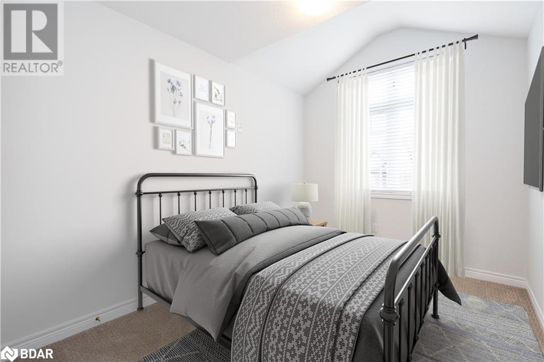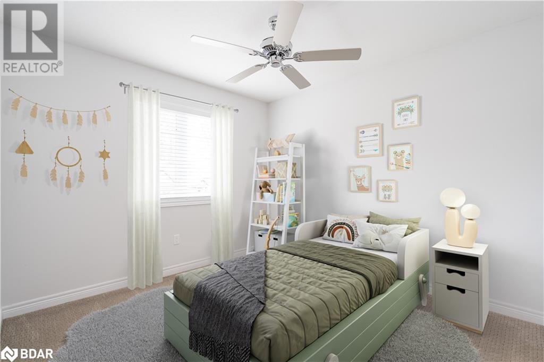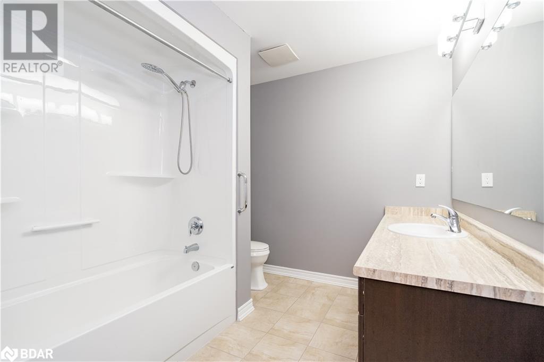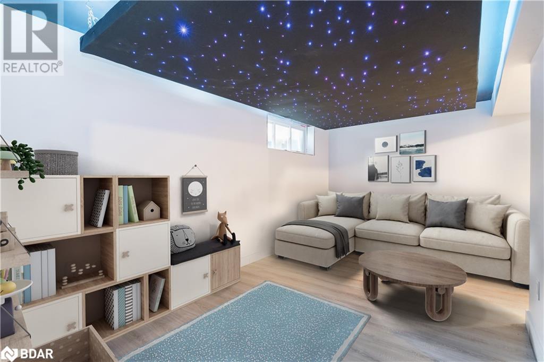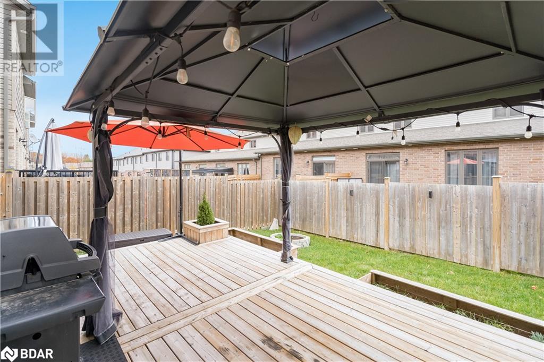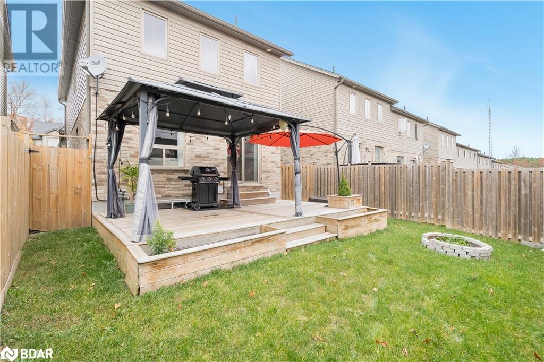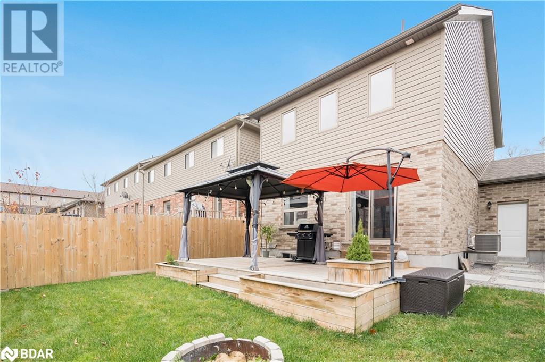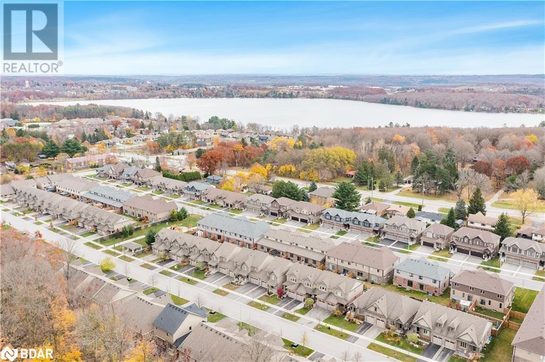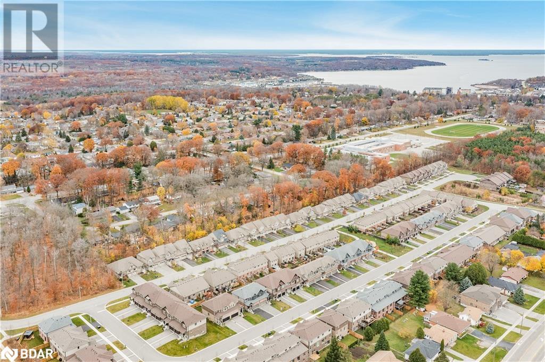1035 Cook Drive Midland, Ontario L4R 4E9
$649,900
Top 5 Reasons You Will Love This Home: 1) Beautifully preserved townhome sitting in a neighbourhood tailored for family living 2) Bright, open-concept main level featuring large windows and upgraded lighting, creating a welcoming atmosphere 3) Fully fenced backyard with a spacious deck, built-in planter boxes, and a cozy firepit, perfect for outdoor enjoyment 4) Partially finished basement offering versatile flex space and a laundry room for added convenience 5) Ideally placed close to essential amenities, schools, and Georgian Bay General Hospital, offering effortless accessibility. 1,883 fin.sq.ft. Age 8. Visit our website for more detailed information *Please note some images have been virtually staged to show the potential of the home. (id:50886)
Property Details
| MLS® Number | 40674001 |
| Property Type | Single Family |
| CommunityFeatures | School Bus |
| EquipmentType | Water Heater |
| Features | Paved Driveway |
| ParkingSpaceTotal | 3 |
| RentalEquipmentType | Water Heater |
Building
| BathroomTotal | 3 |
| BedroomsAboveGround | 3 |
| BedroomsTotal | 3 |
| Appliances | Dishwasher, Dryer, Freezer, Refrigerator, Washer, Microwave Built-in, Gas Stove(s), Garage Door Opener |
| ArchitecturalStyle | 2 Level |
| BasementDevelopment | Partially Finished |
| BasementType | Full (partially Finished) |
| ConstructedDate | 2017 |
| ConstructionStyleAttachment | Attached |
| CoolingType | Central Air Conditioning |
| ExteriorFinish | Stone, Vinyl Siding |
| FoundationType | Poured Concrete |
| HalfBathTotal | 1 |
| HeatingFuel | Natural Gas |
| HeatingType | Forced Air |
| StoriesTotal | 2 |
| SizeInterior | 1883 Sqft |
| Type | Row / Townhouse |
| UtilityWater | Municipal Water |
Parking
| Attached Garage |
Land
| Acreage | No |
| FenceType | Fence |
| Sewer | Municipal Sewage System |
| SizeDepth | 90 Ft |
| SizeFrontage | 30 Ft |
| SizeTotalText | Under 1/2 Acre |
| ZoningDescription | Rs1 |
Rooms
| Level | Type | Length | Width | Dimensions |
|---|---|---|---|---|
| Second Level | 4pc Bathroom | Measurements not available | ||
| Second Level | Bedroom | 12'11'' x 10'0'' | ||
| Second Level | Bedroom | 13'11'' x 8'6'' | ||
| Second Level | Full Bathroom | Measurements not available | ||
| Second Level | Primary Bedroom | 14'0'' x 12'8'' | ||
| Basement | Laundry Room | 11'11'' x 7'7'' | ||
| Basement | Family Room | 18'5'' x 17'11'' | ||
| Main Level | 2pc Bathroom | Measurements not available | ||
| Main Level | Living Room | 18'2'' x 9'11'' | ||
| Main Level | Kitchen/dining Room | 18'2'' x 9'11'' |
https://www.realtor.ca/real-estate/27635598/1035-cook-drive-midland
Interested?
Contact us for more information
Mark Faris
Broker
443 Bayview Drive
Barrie, Ontario L4N 8Y2
Jawni Thurston
Salesperson
531 King St
Midland, Ontario L4R 3N6

