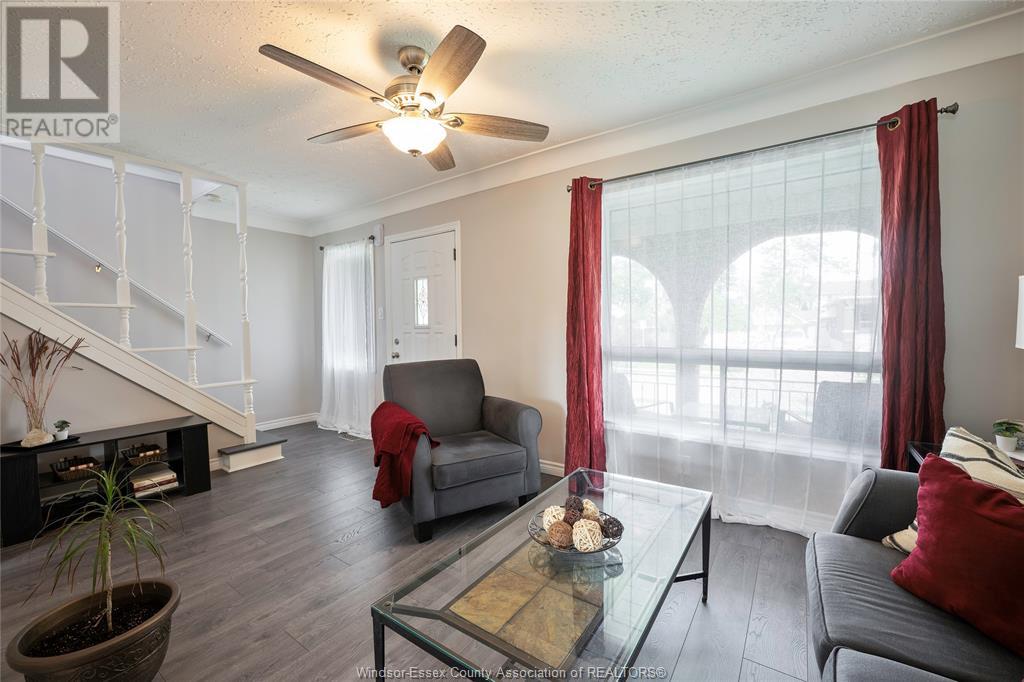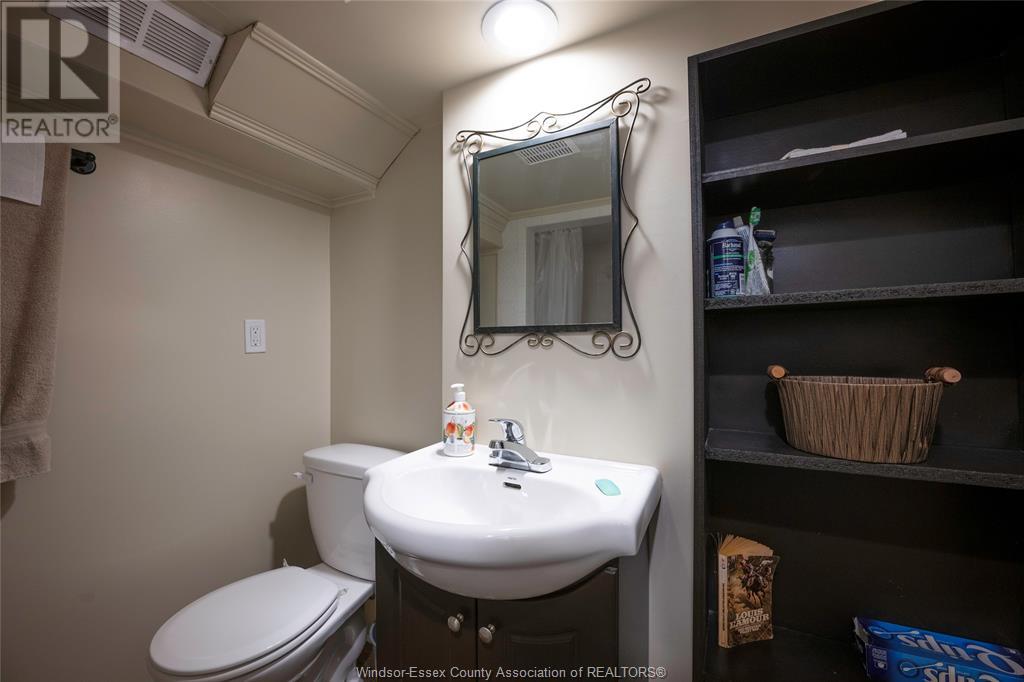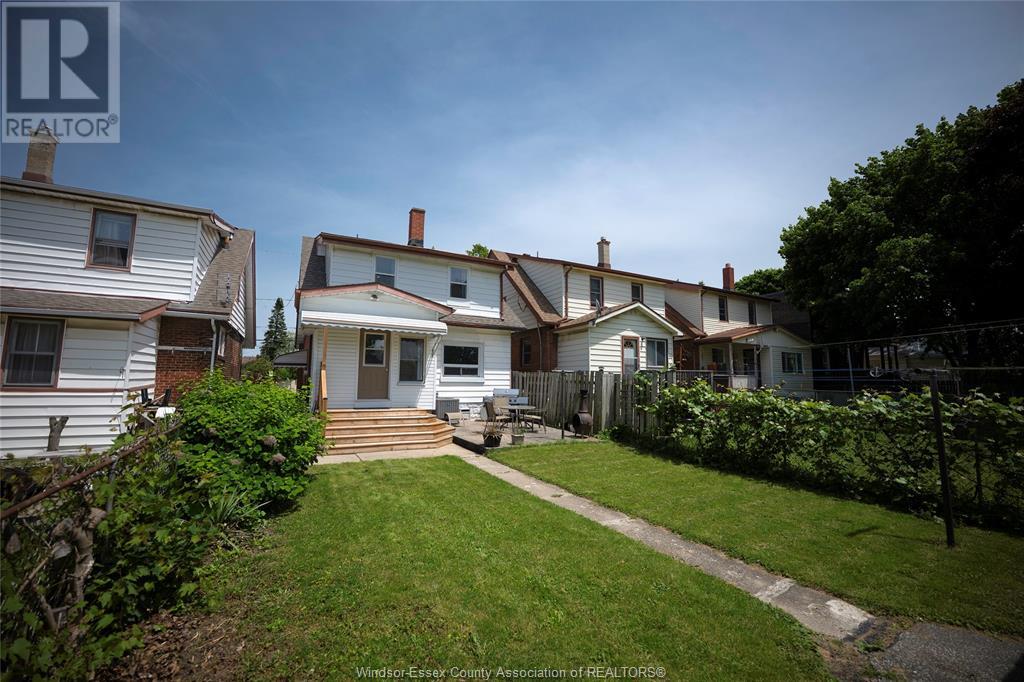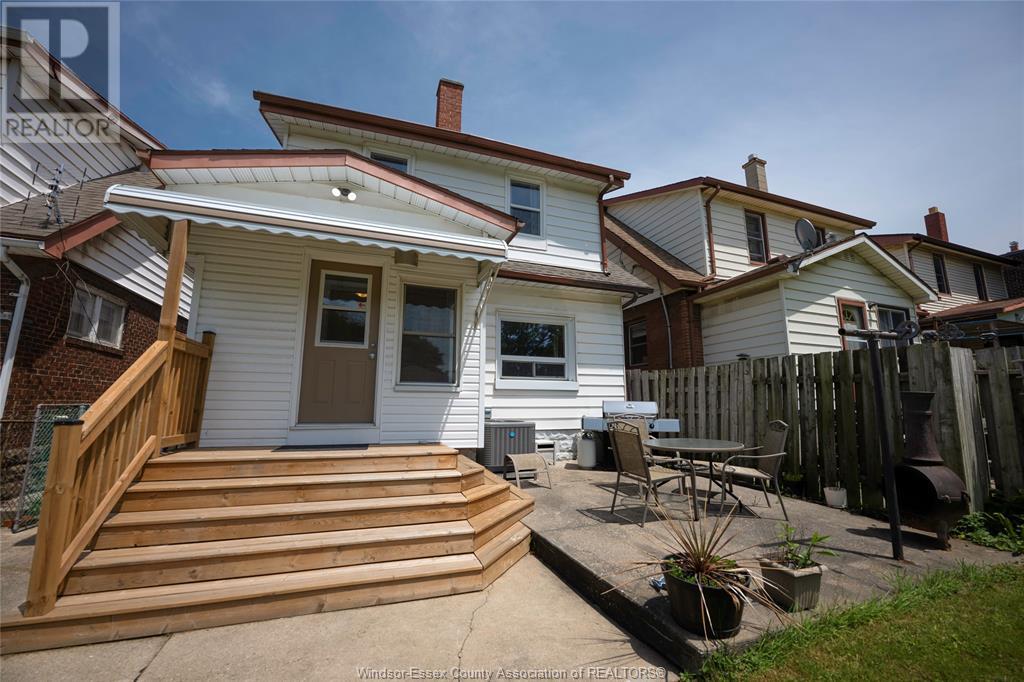1035 Elm Ave Windsor, Ontario N9A 5H8
$424,900
Traditional listing and looking at offers as they are received. Perfect family home or income potential! Welcome home to 1035 Elm where all you have to do is unpack and enjoy your home. Whether you're a family looking for your next home, an investor looking for your next income property, or a parent of a child at the University/St Clair, this home has lots to offer. This brick 1 3/4 story home has been fully renovated, from the laminate flooring throughout (2 yrs new), bright white kitchen, fresh paint, furnace/ac (2021), to the roof (2023), and garage door opener (2025). It also has a beautiful covered front porch, side entrance, kitchen rough-in, in the basement (gas stove hookup and plumbing for sink), cement patio and newer rear porch, detached garage and rear double wide driveway. Close to the University and St. Clair College (10 min drive), US border and 401 for those who commute. (id:50886)
Open House
This property has open houses!
2:00 pm
Ends at:4:00 pm
Property Details
| MLS® Number | 25014957 |
| Property Type | Single Family |
| Equipment Type | Air Conditioner, Furnace |
| Features | Double Width Or More Driveway, Paved Driveway, Rear Driveway |
| Rental Equipment Type | Air Conditioner, Furnace |
Building
| Bathroom Total | 2 |
| Bedrooms Above Ground | 3 |
| Bedrooms Below Ground | 1 |
| Bedrooms Total | 4 |
| Appliances | Dishwasher, Dryer, Refrigerator, Stove |
| Construction Style Attachment | Detached |
| Cooling Type | Central Air Conditioning |
| Exterior Finish | Aluminum/vinyl, Brick |
| Flooring Type | Laminate, Cushion/lino/vinyl |
| Foundation Type | Block |
| Heating Fuel | Natural Gas |
| Heating Type | Forced Air, Furnace |
| Stories Total | 2 |
| Type | House |
Parking
| Detached Garage | |
| Garage |
Land
| Acreage | No |
| Landscape Features | Landscaped |
| Size Irregular | 30 X 110 Ft |
| Size Total Text | 30 X 110 Ft |
| Zoning Description | Rd 1.3 |
Rooms
| Level | Type | Length | Width | Dimensions |
|---|---|---|---|---|
| Second Level | Primary Bedroom | Measurements not available | ||
| Second Level | 4pc Bathroom | Measurements not available | ||
| Second Level | Bedroom | Measurements not available | ||
| Second Level | Bedroom | Measurements not available | ||
| Basement | Laundry Room | Measurements not available | ||
| Basement | 3pc Ensuite Bath | Measurements not available | ||
| Basement | Bedroom | Measurements not available | ||
| Main Level | Mud Room | Measurements not available | ||
| Main Level | Kitchen | Measurements not available | ||
| Main Level | Dining Room | Measurements not available | ||
| Main Level | Living Room | Measurements not available | ||
| Main Level | Foyer | Measurements not available |
https://www.realtor.ca/real-estate/28460544/1035-elm-ave-windsor
Contact Us
Contact us for more information
Casey Harnadek
Sales Person
www.youtube.com/embed/pOflvNoQsQQ
80 Sandwich Street South
Amherstburg, Ontario N9V 1Z6
(519) 736-1766
(519) 736-1765
www.remax-preferred-on.com/

































































