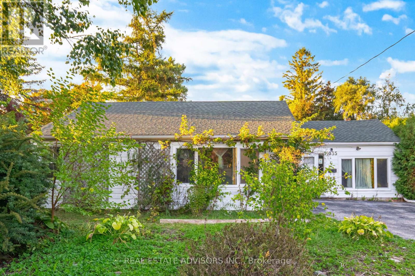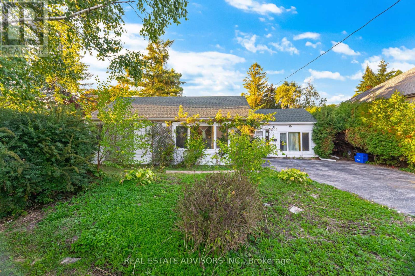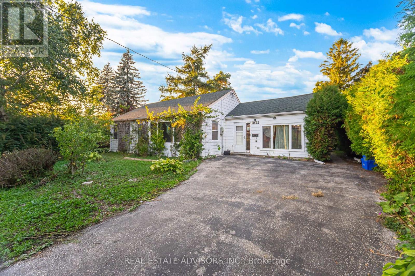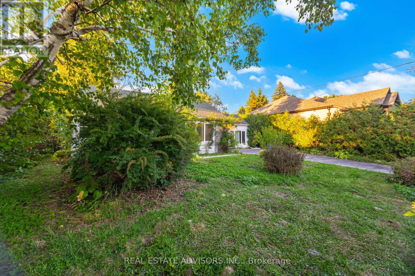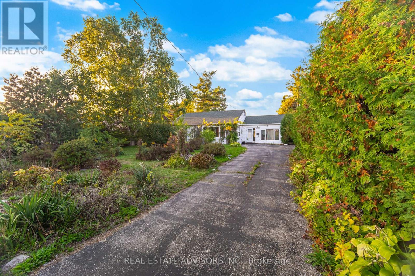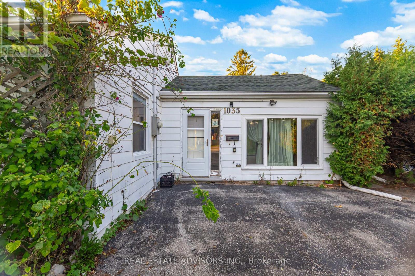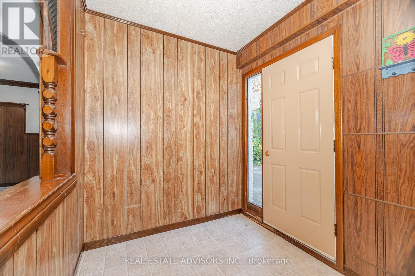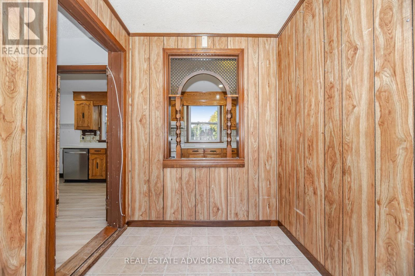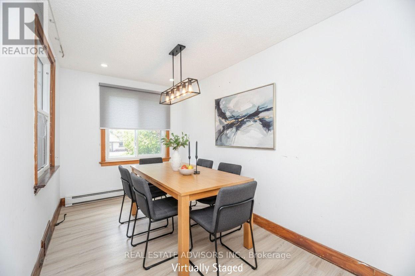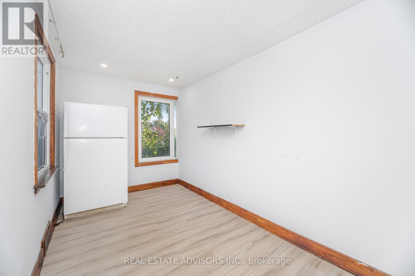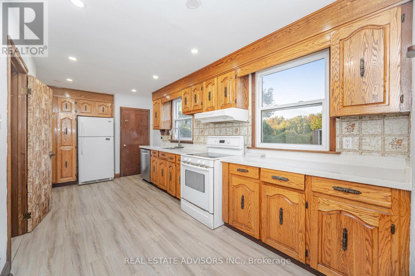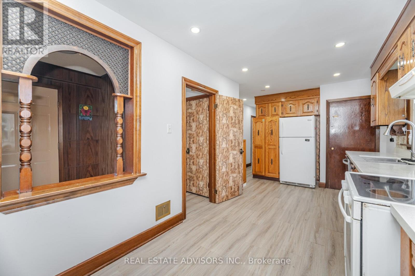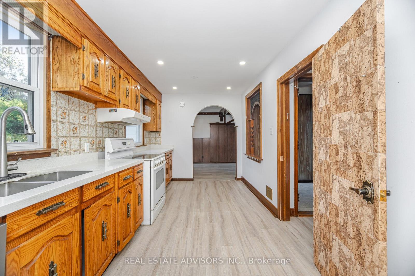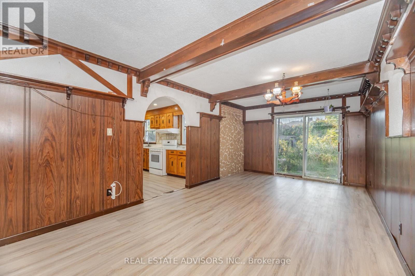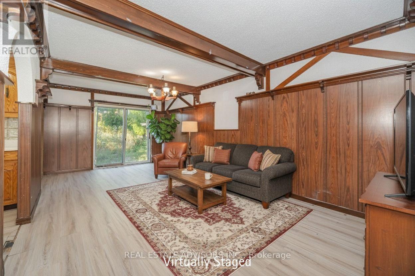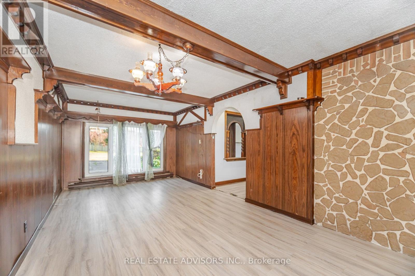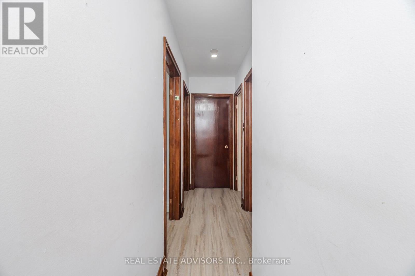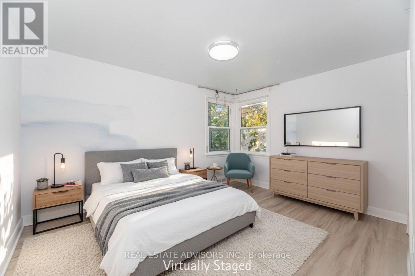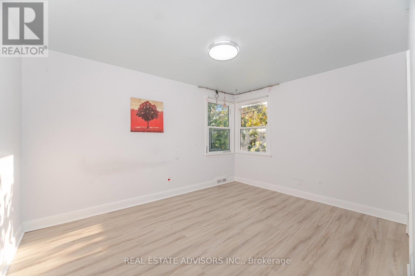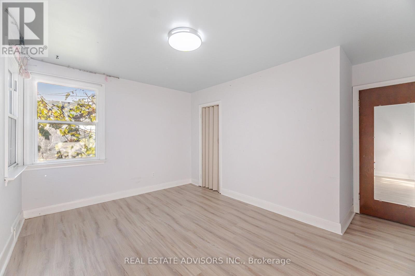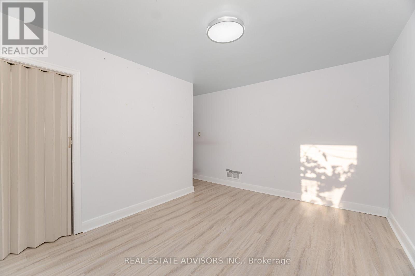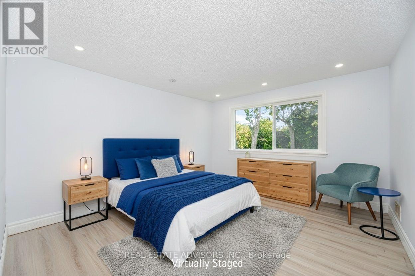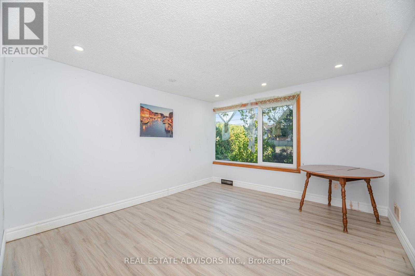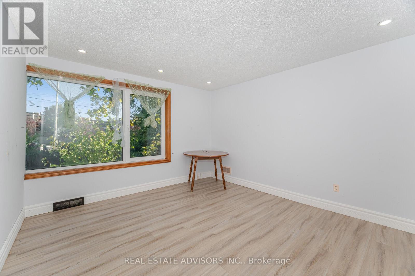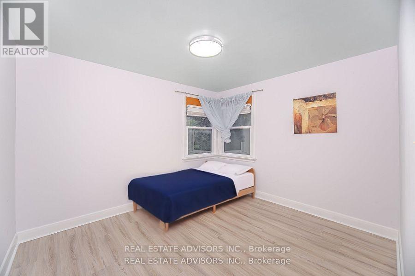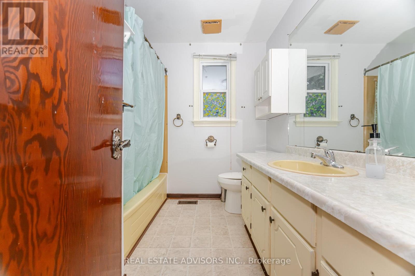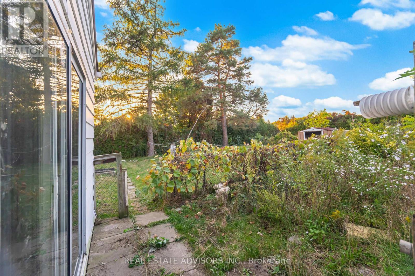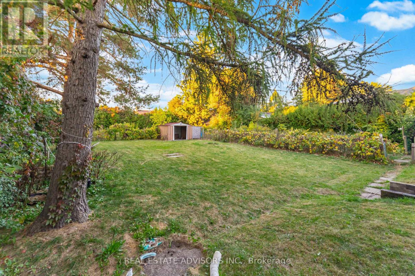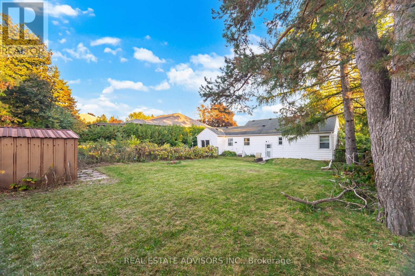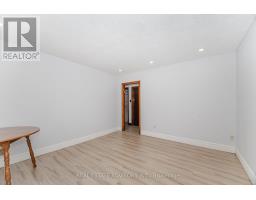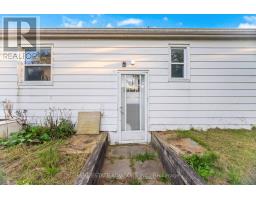1035 Gorham Street Newmarket, Ontario L3Y 5G9
$799,000
A rare opportunity in a sought-after neighborhood! This well-kept bungalow sits on a massive lot 75.08 x 211.5 feet , ideal for developers or investors looking to capitalize on its size and location. Whether you choose to move in, rent out, or redevelop, the possibilities are endless. The home features a functional layout and a separate entrance to the basement, making it perfect for multi-generational living or income potential. it offers easy access to Hwy 404 and is within walking distance to top-rated schools, restaurants, and everyday amenities. The spacious private driveway provides ample parking, and newer windows add to the appeal. Whether you're an investor, builder, or searching for your forever home, this property checks all the boxes. It is being sold "as is", "where is." (id:50886)
Property Details
| MLS® Number | N12444128 |
| Property Type | Single Family |
| Community Name | Gorham-College Manor |
| Parking Space Total | 6 |
Building
| Bathroom Total | 1 |
| Bedrooms Above Ground | 3 |
| Bedrooms Below Ground | 1 |
| Bedrooms Total | 4 |
| Architectural Style | Bungalow |
| Basement Development | Partially Finished |
| Basement Features | Separate Entrance |
| Basement Type | N/a (partially Finished), N/a |
| Construction Style Attachment | Detached |
| Cooling Type | Central Air Conditioning |
| Exterior Finish | Aluminum Siding |
| Foundation Type | Concrete |
| Heating Fuel | Electric |
| Heating Type | Forced Air |
| Stories Total | 1 |
| Size Interior | 700 - 1,100 Ft2 |
| Type | House |
| Utility Water | Municipal Water |
Parking
| No Garage |
Land
| Acreage | No |
| Sewer | Septic System |
| Size Depth | 211 Ft ,6 In |
| Size Frontage | 75 Ft ,1 In |
| Size Irregular | 75.1 X 211.5 Ft |
| Size Total Text | 75.1 X 211.5 Ft |
Rooms
| Level | Type | Length | Width | Dimensions |
|---|---|---|---|---|
| Main Level | Family Room | 6.43 m | 3.2 m | 6.43 m x 3.2 m |
| Main Level | Living Room | 4.9 m | 4.1 m | 4.9 m x 4.1 m |
| Main Level | Kitchen | 6.1 m | 2.6 m | 6.1 m x 2.6 m |
| Main Level | Dining Room | 4.9 m | 4.1 m | 4.9 m x 4.1 m |
| Main Level | Primary Bedroom | 4.2 m | 4.1 m | 4.2 m x 4.1 m |
| Main Level | Bedroom 2 | 4.1 m | 3.9 m | 4.1 m x 3.9 m |
| Main Level | Bedroom 3 | 4 m | 3 m | 4 m x 3 m |
Contact Us
Contact us for more information
Shawn Chhabra
Salesperson
(416) 737-7653
www.shawnhomes.ca/
5109 Steeles Ave W Unit 350
Toronto, Ontario M9L 2Y9
(416) 691-3000

