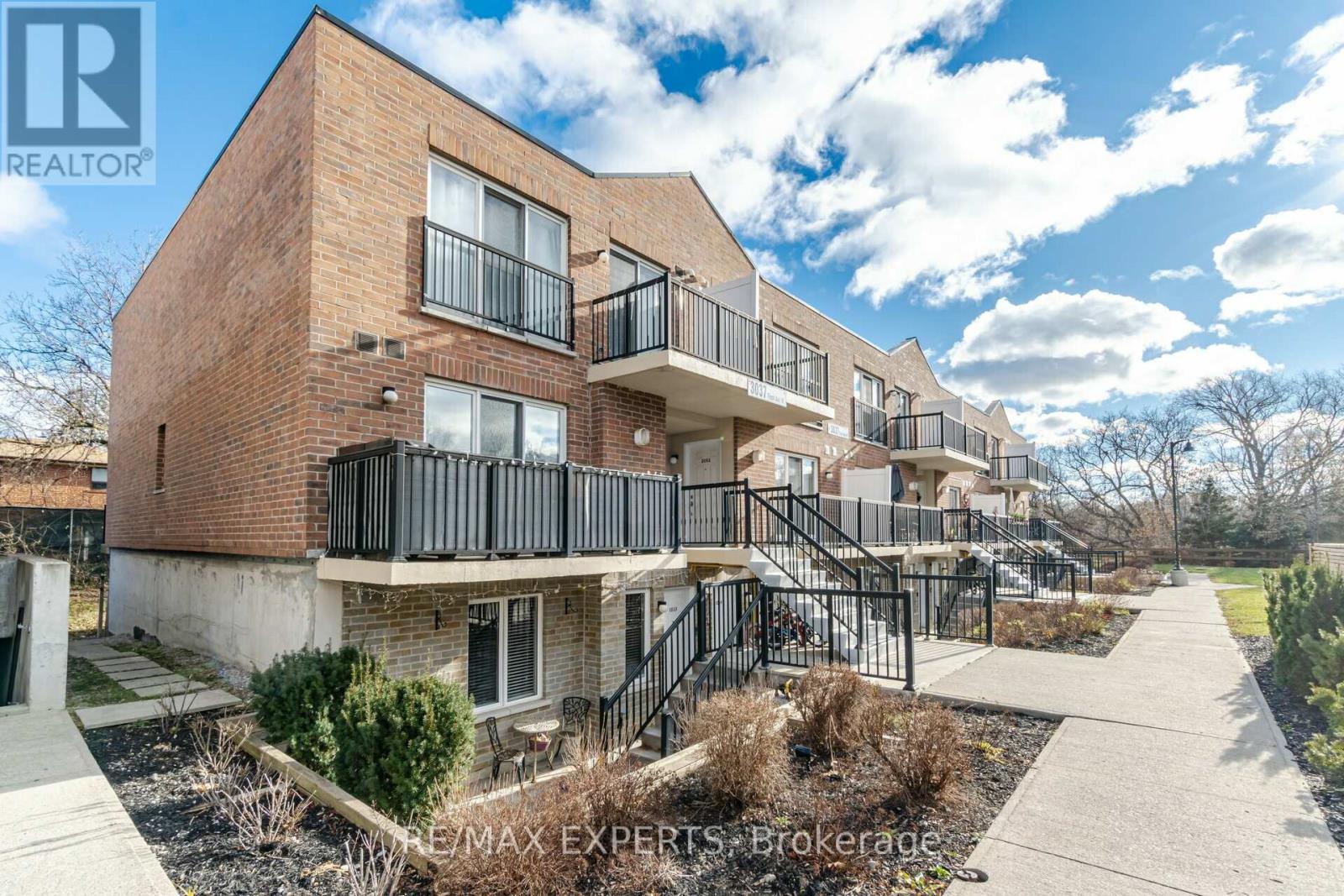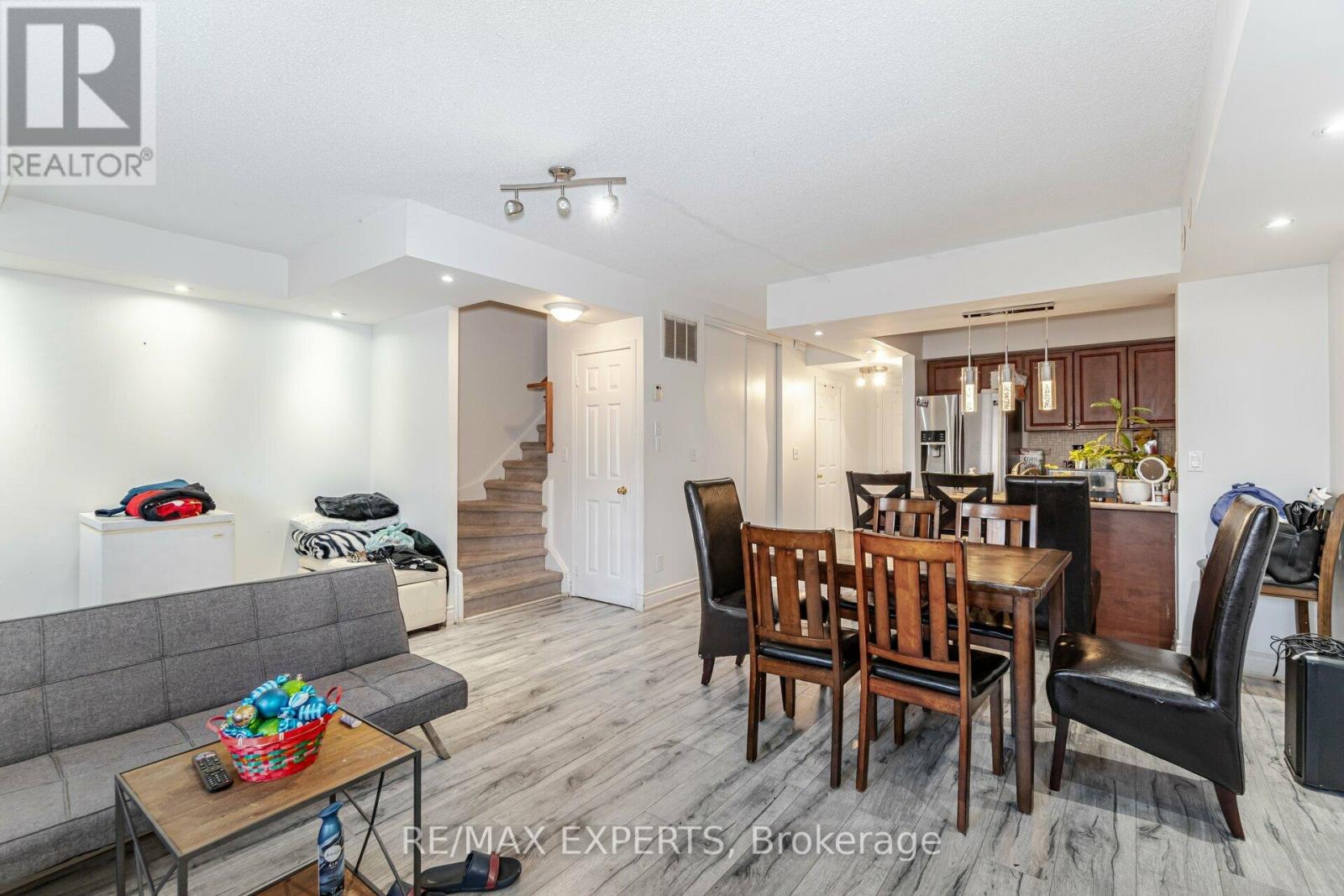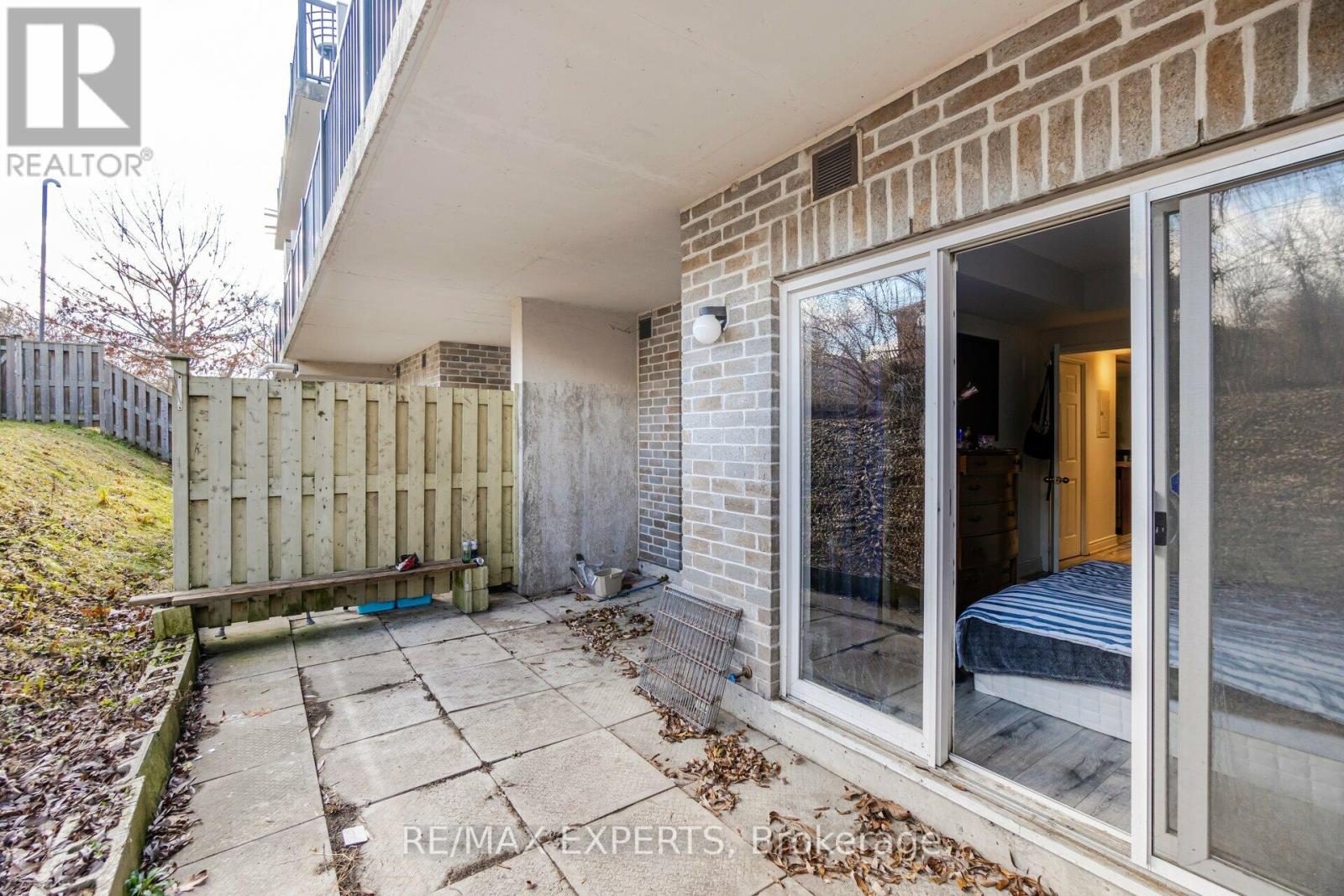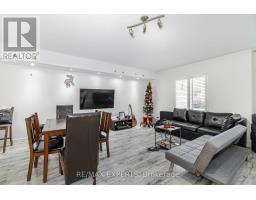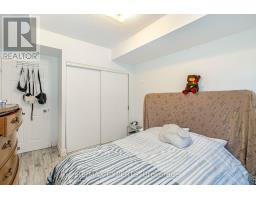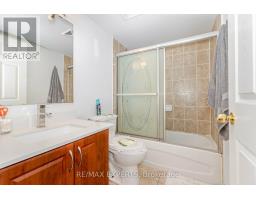1036 - 3037 Finch Avenue W Toronto, Ontario M9M 0A2
$699,000Maintenance, Water, Common Area Maintenance, Insurance, Parking
$455.69 Monthly
Maintenance, Water, Common Area Maintenance, Insurance, Parking
$455.69 MonthlyGorgeous Open Concept 3 Bedroom Property Situated In The Family Oriented Harmony Village. Open Concept Floorplan With Flooring Throughout The House And California Shutters. Perfect Location Close To Ttc, Schools, Community Centre, Plaza And Humber River Park. Close Proximity To Highway 400/401. Extras: Stove, Fridge, Dishwasher, Washer & Dryer, All Window Coverings, All Elf, Central Ac, Hot Water Tank Rental **** EXTRAS **** Stove, Fridge, Dishwasher, Washer & Dryer, All Window Coverings, All Elf, Central Ac. (id:50886)
Property Details
| MLS® Number | W10405983 |
| Property Type | Single Family |
| Community Name | Humbermede |
| AmenitiesNearBy | Public Transit, Schools |
| CommunityFeatures | Pet Restrictions |
| ParkingSpaceTotal | 1 |
| ViewType | View |
Building
| BathroomTotal | 2 |
| BedroomsAboveGround | 3 |
| BedroomsTotal | 3 |
| Amenities | Storage - Locker |
| CoolingType | Central Air Conditioning |
| ExteriorFinish | Brick |
| FlooringType | Tile, Vinyl |
| HeatingFuel | Natural Gas |
| HeatingType | Forced Air |
| StoriesTotal | 2 |
| SizeInterior | 1399.9886 - 1598.9864 Sqft |
| Type | Row / Townhouse |
Parking
| Underground |
Land
| Acreage | No |
| LandAmenities | Public Transit, Schools |
| ZoningDescription | Residential |
Rooms
| Level | Type | Length | Width | Dimensions |
|---|---|---|---|---|
| Second Level | Primary Bedroom | 3.98 m | 5.74 m | 3.98 m x 5.74 m |
| Main Level | Kitchen | 3.66 m | 2.59 m | 3.66 m x 2.59 m |
| Main Level | Living Room | 5.96 m | 5.98 m | 5.96 m x 5.98 m |
| Main Level | Dining Room | 5.98 m | 5.98 m | 5.98 m x 5.98 m |
| Main Level | Bedroom 2 | 2.48 m | 3.85 m | 2.48 m x 3.85 m |
| Main Level | Bedroom 3 | 3.18 m | 4.03 m | 3.18 m x 4.03 m |
https://www.realtor.ca/real-estate/27613766/1036-3037-finch-avenue-w-toronto-humbermede-humbermede
Interested?
Contact us for more information
Luqman Ahmad Shaikh
Broker
277 Cityview Blvd Unit: 16
Vaughan, Ontario L4H 5A4
Mubasher Ahmad
Salesperson
277 Cityview Blvd Unit: 16
Vaughan, Ontario L4H 5A4


