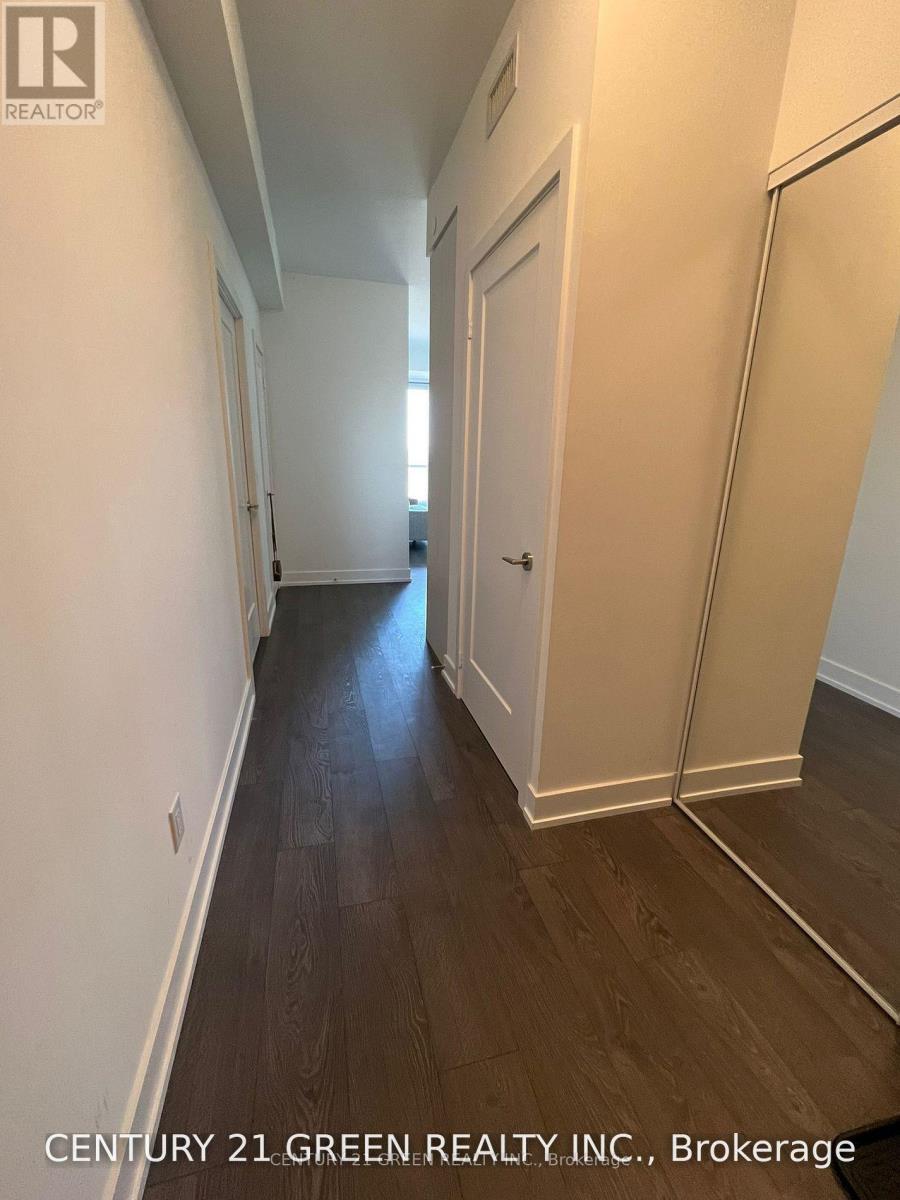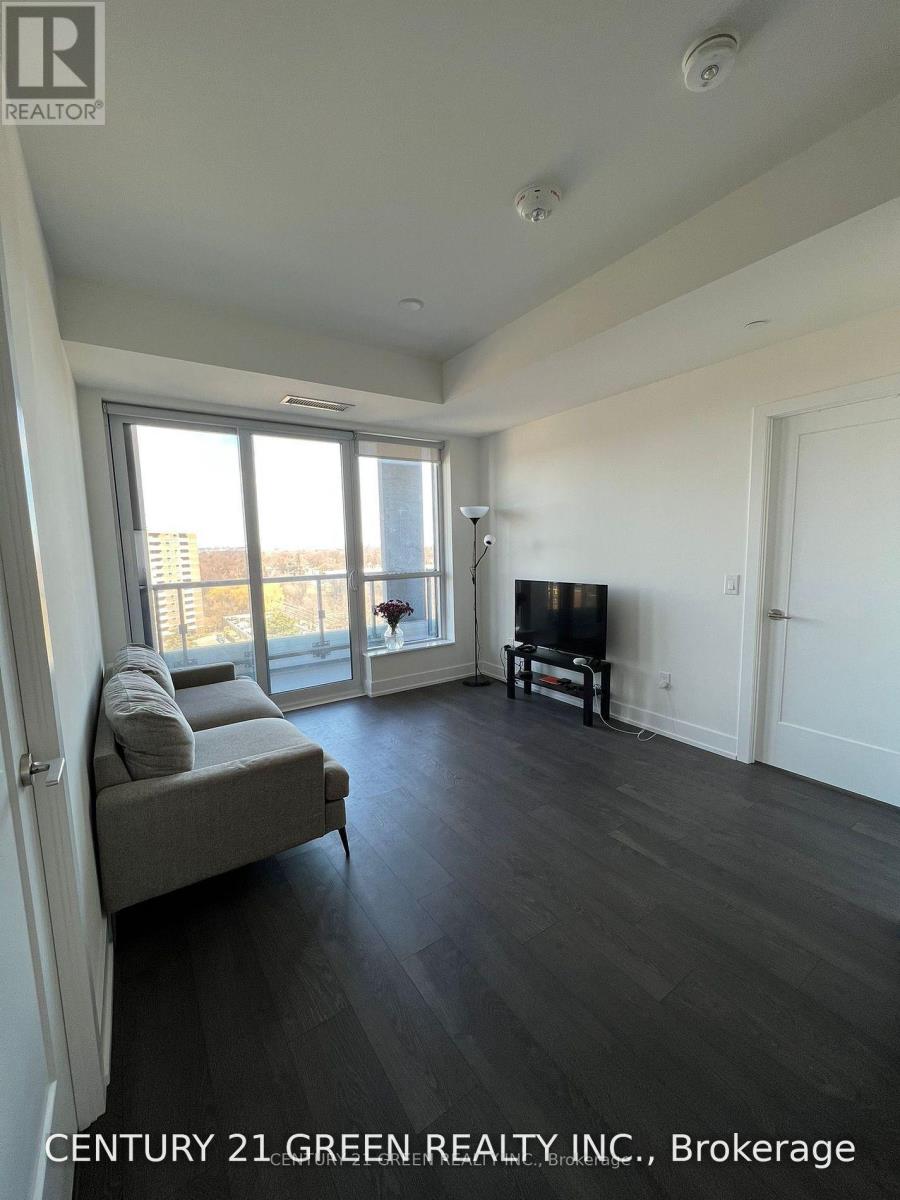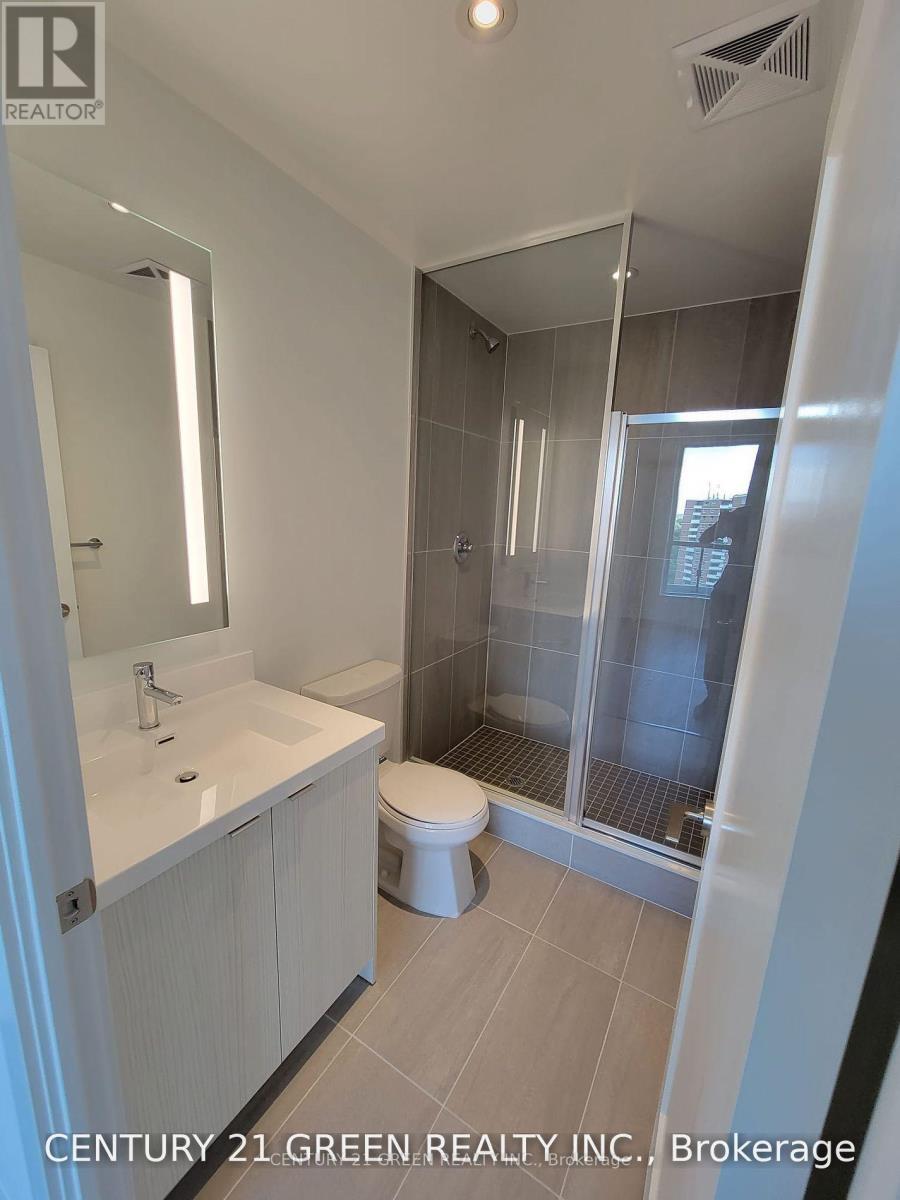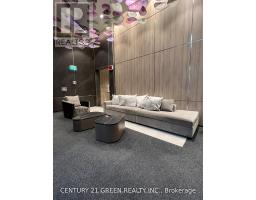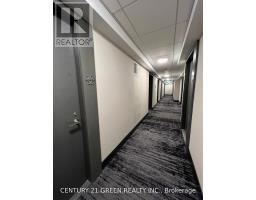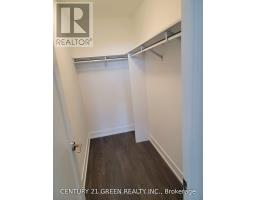1036 - 5 Mabelle Avenue Toronto, Ontario M9A 4Y1
$3,000 Monthly
Location, Luxury, Lifestyle. A spacious 2 Bedroom, 2 Full Bath Condo in Tridel's Bloor Promenade. Ideal Location Right Next to Islington Subway Station. Features 9 Ft Ceilings, Bright & Airy Layout, and Premium Finishes Throughout. Large Primary Bedroom with Walk-In Closet & 4-Pc Ensuite, Second Bedroom with Full Closet & Large Windows, Modern Kitchen with Granite Backsplash, Built-In Microwave & Stainless Steel Appliances. One of the Longest Balconies and Premium Parking. Included are Top-Class Amenities: Fitness Centre, Pool, Party Room, Concierge & More-Steps to TTC, Shops, Restaurants, Parks & Major Highways. A Must See! World-Class Amenities: Indoor Pool, Jacuzzi, Whirlpool, Sauna, State-of-the-Art Gym, Yoga & Spinning Studios, Indoor Basketball Court, Party Room, Movie Room, Outdoor Terrace with BBQ Dining, Kids Splash Pad, Guest Suites & Ample Visitor Parking. Security & Convenience: 24/7 Concierge, CCTV Surveillance, Steps to Transit, Parks, Restaurants & Shopping. Easy Access to Highways (id:50886)
Property Details
| MLS® Number | W12104133 |
| Property Type | Single Family |
| Neigbourhood | Etobicoke City Centre |
| Community Name | Islington-City Centre West |
| Communication Type | High Speed Internet |
| Community Features | Pet Restrictions |
| Features | Balcony, Carpet Free |
| Parking Space Total | 1 |
Building
| Bathroom Total | 2 |
| Bedrooms Above Ground | 2 |
| Bedrooms Total | 2 |
| Cooling Type | Central Air Conditioning |
| Exterior Finish | Brick |
| Flooring Type | Laminate |
| Heating Fuel | Natural Gas |
| Heating Type | Forced Air |
| Size Interior | 800 - 899 Ft2 |
| Type | Apartment |
Parking
| Underground | |
| Garage |
Land
| Acreage | No |
Rooms
| Level | Type | Length | Width | Dimensions |
|---|---|---|---|---|
| Main Level | Kitchen | 5.49 m | 3.08 m | 5.49 m x 3.08 m |
| Main Level | Living Room | 5.49 m | 3.08 m | 5.49 m x 3.08 m |
| Main Level | Dining Room | 5.49 m | 3.08 m | 5.49 m x 3.08 m |
| Main Level | Primary Bedroom | 3.66 m | 3.05 m | 3.66 m x 3.05 m |
| Main Level | Bedroom 2 | 2.99 m | 2.93 m | 2.99 m x 2.93 m |
| Main Level | Laundry Room | Measurements not available |
Contact Us
Contact us for more information
Snehal Patel
Salesperson
6980 Maritz Dr Unit 8
Mississauga, Ontario L5W 1Z3
(905) 565-9565
(905) 565-9522









