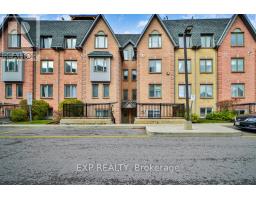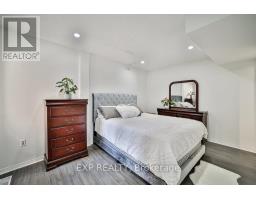1036 - 75 Weldrick Road E Richmond Hill, Ontario L4C 0H9
$798,000Maintenance, Water
$411 Monthly
Maintenance, Water
$411 MonthlyBeautiful renovated 3-bedroom, 3-bathroom condo townhouse in the desirable Observatory neighborhood, located in the heart of Richmond Hill! This stunning two-level home is freshly painted, offering a family-friendly layout and a spacious living/dining area with a walkout to a private patio. Owner ready to buyout leased AC & HWT saving $$$. Direct access to underground parking from within the unit provides added convenience during winter months. The kitchen features quartz countertops, a matching backsplash, and stainless steel appliances, including a fridge, stove, range hood, and dishwasher. The primary bedroom boasts a renovated 3-piece ensuite, and all bedrooms are generously sized for comfort. Enjoy the convenience of underground parking and a prime location close to schools, grocery stores, Yonge Street YRT, community centers, parks, and major highways. A perfect place to call home! **** EXTRAS **** 5 mins walk to Yonge St YRT, RH GO(6 mins),Langstaff GO(12 mins), Close to Grocery Stores, Hillcrest Mall, Parks, Library and Hospital. Playground within the complex. Top rated French immersion school .School bus route (id:50886)
Property Details
| MLS® Number | N11293994 |
| Property Type | Single Family |
| Community Name | Observatory |
| AmenitiesNearBy | Public Transit, Hospital, Park |
| CommunityFeatures | Pet Restrictions, School Bus |
| Features | In Suite Laundry |
| ParkingSpaceTotal | 1 |
Building
| BathroomTotal | 3 |
| BedroomsAboveGround | 3 |
| BedroomsTotal | 3 |
| Amenities | Visitor Parking |
| Appliances | Dishwasher, Dryer, Microwave, Refrigerator, Stove, Washer, Window Coverings |
| CoolingType | Central Air Conditioning |
| ExteriorFinish | Brick |
| FlooringType | Laminate |
| HalfBathTotal | 1 |
| HeatingFuel | Natural Gas |
| HeatingType | Forced Air |
| SizeInterior | 1199.9898 - 1398.9887 Sqft |
| Type | Row / Townhouse |
Parking
| Underground |
Land
| Acreage | No |
| LandAmenities | Public Transit, Hospital, Park |
| SurfaceWater | Lake/pond |
Rooms
| Level | Type | Length | Width | Dimensions |
|---|---|---|---|---|
| Second Level | Primary Bedroom | 4.29 m | 3.17 m | 4.29 m x 3.17 m |
| Second Level | Bedroom 2 | 2.95 m | 2.4 m | 2.95 m x 2.4 m |
| Second Level | Bedroom 3 | 2.9 m | 2.82 m | 2.9 m x 2.82 m |
| Main Level | Kitchen | 2.74 m | 2.36 m | 2.74 m x 2.36 m |
| Main Level | Living Room | 5.64 m | 4.65 m | 5.64 m x 4.65 m |
| Main Level | Dining Room | 5.64 m | 4.65 m | 5.64 m x 4.65 m |
Interested?
Contact us for more information
Rushikesh Trivedi
Salesperson







































