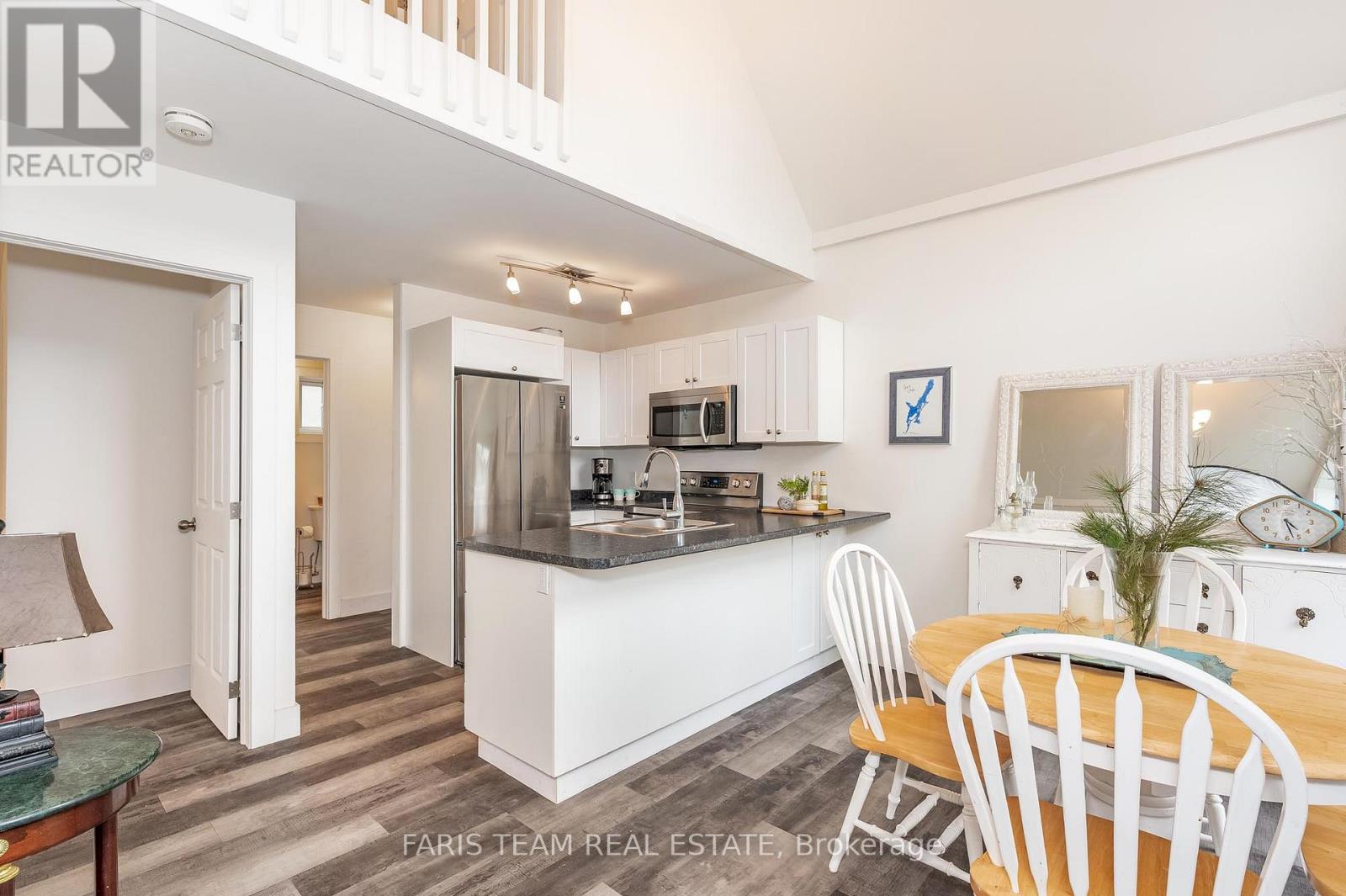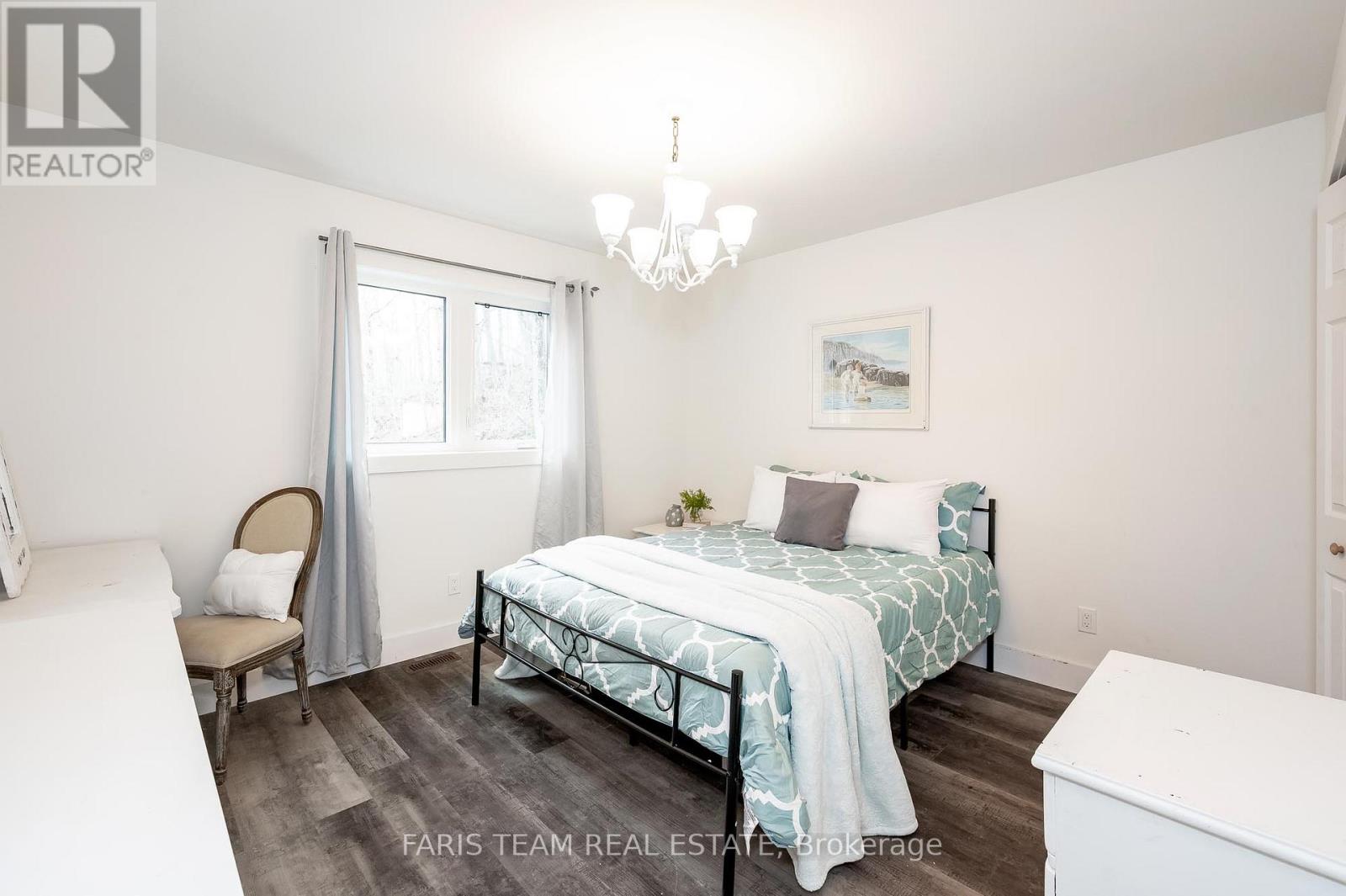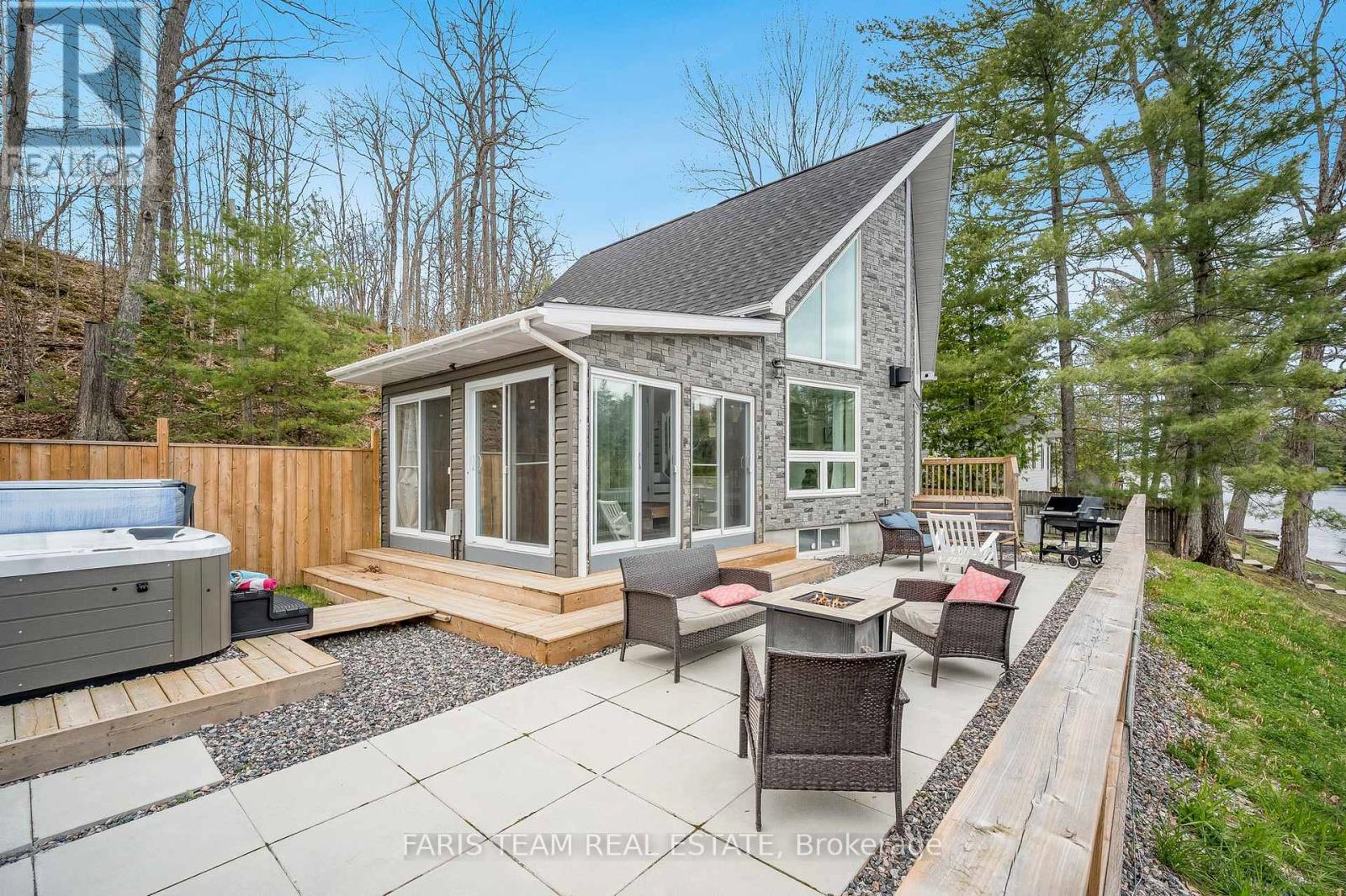1036 Beverley Lane Minden Hills, Ontario K0M 2L1
$1,099,000
Top 5 Reasons You Will Love This Home: 1) Custom built-in 2021, this stunning four-season home rests on the shores of the highly sought-after Gull Lake, offering exceptional boating, swimming, and fishing just steps from your private sandy beach and dock 2) A perfectly level lot offers effortless access to the water, creating a safe and welcoming space for children and guests and relaxed lakeside living with an easy walk-in entry for a swim or a sunny day spent on the dock 3) The thoughtfully designed main level features a bedroom and full bath, soaring cathedral ceilings, a cozy fireplace, and an eat-in kitchen with expansive lake views and natural light flowing throughout the open-concept layout 4) Upstairs, your private primary suite includes a four-piece bath and a walk-in closet, while the lower level offers two more bedrooms and a semi-finished basement ready to be transformed into additional living or recreational space 5) Unwind in the charming three-season sunroom or host in style on the backyard patio complete with a hot tub, all just 1.5 hours from Barrie and moments from Highway 35, offering easy year-round access whether for full-time living or a luxury escape. 1,055 above grade sq.ft. plus a partially finished basement. Visit our website for more detailed information. (id:50886)
Property Details
| MLS® Number | X12131847 |
| Property Type | Single Family |
| Easement | Unknown |
| Parking Space Total | 6 |
| Structure | Dock |
| View Type | Direct Water View |
| Water Front Type | Waterfront |
Building
| Bathroom Total | 2 |
| Bedrooms Above Ground | 2 |
| Bedrooms Below Ground | 2 |
| Bedrooms Total | 4 |
| Age | 0 To 5 Years |
| Amenities | Fireplace(s) |
| Appliances | Dryer, Stove, Water Heater, Washer, Refrigerator |
| Basement Development | Partially Finished |
| Basement Type | Full (partially Finished) |
| Construction Style Attachment | Detached |
| Cooling Type | Central Air Conditioning |
| Exterior Finish | Vinyl Siding |
| Fireplace Present | Yes |
| Fireplace Total | 1 |
| Flooring Type | Vinyl |
| Foundation Type | Poured Concrete |
| Heating Fuel | Propane |
| Heating Type | Forced Air |
| Stories Total | 2 |
| Size Interior | 700 - 1,100 Ft2 |
| Type | House |
| Utility Water | Lake/river Water Intake |
Parking
| No Garage |
Land
| Access Type | Private Road, Private Docking |
| Acreage | No |
| Sewer | Septic System |
| Size Depth | 146 Ft |
| Size Frontage | 120 Ft |
| Size Irregular | 120 X 146 Ft |
| Size Total Text | 120 X 146 Ft|under 1/2 Acre |
| Zoning Description | Sr2 |
Rooms
| Level | Type | Length | Width | Dimensions |
|---|---|---|---|---|
| Second Level | Primary Bedroom | 5.26 m | 3.58 m | 5.26 m x 3.58 m |
| Basement | Bedroom | 3.32 m | 3.28 m | 3.32 m x 3.28 m |
| Basement | Bedroom | 3.3 m | 2.76 m | 3.3 m x 2.76 m |
| Main Level | Kitchen | 3.72 m | 2.31 m | 3.72 m x 2.31 m |
| Main Level | Dining Room | 3.49 m | 3.38 m | 3.49 m x 3.38 m |
| Main Level | Living Room | 3.62 m | 3.5 m | 3.62 m x 3.5 m |
| Main Level | Sunroom | 3.99 m | 3.49 m | 3.99 m x 3.49 m |
| Main Level | Bedroom | 4.17 m | 3.63 m | 4.17 m x 3.63 m |
https://www.realtor.ca/real-estate/28276649/1036-beverley-lane-minden-hills
Contact Us
Contact us for more information
Mark Faris
Broker
443 Bayview Drive
Barrie, Ontario L4N 8Y2
(705) 797-8485
(705) 797-8486
www.faristeam.ca/
Lauren Vollick
Salesperson
443 Bayview Drive
Barrie, Ontario L4N 8Y2
(705) 797-8485
(705) 797-8486
www.faristeam.ca/





















































