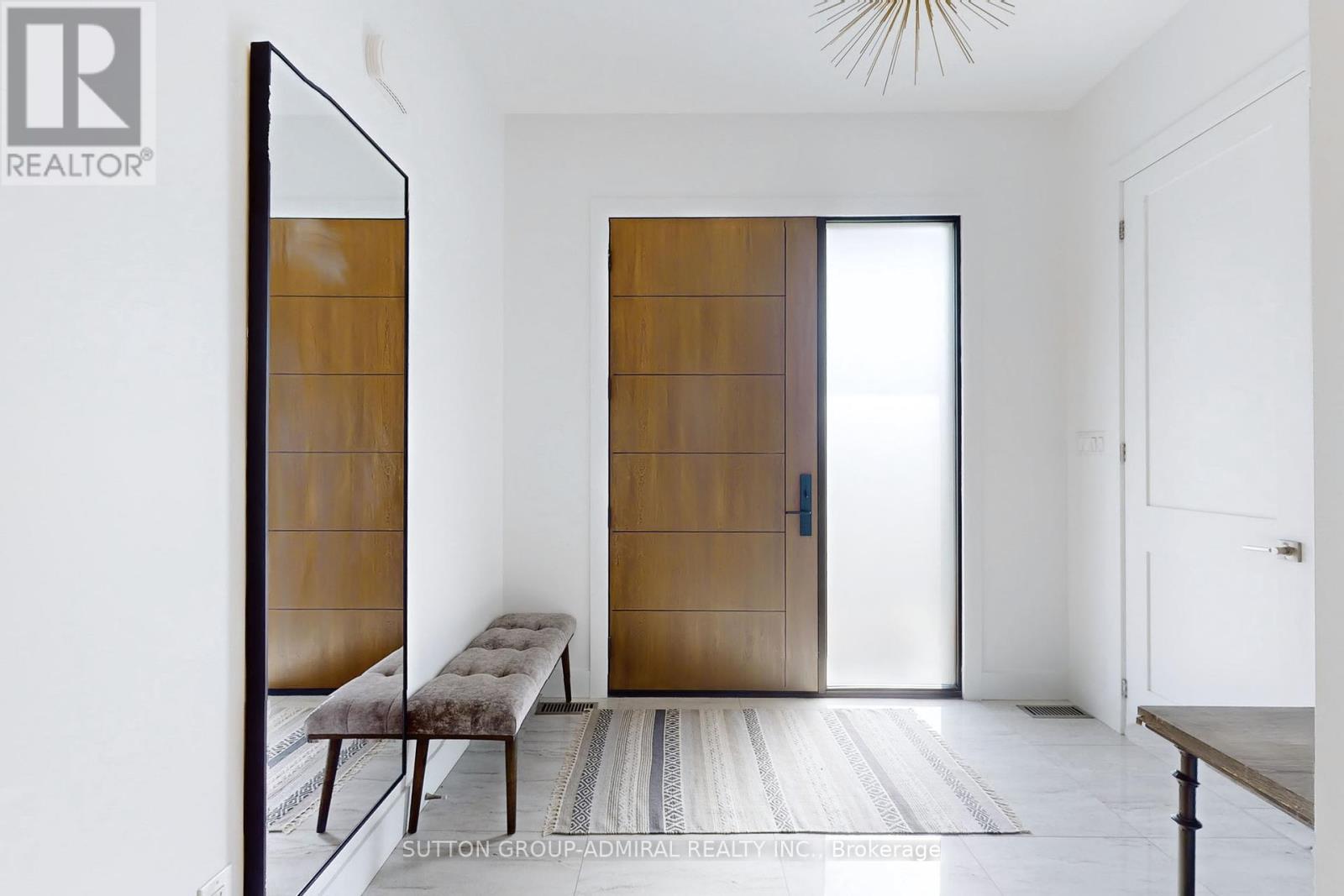1037 Edgeleigh Avenue Mississauga, Ontario L5E 2E9
$2,288,800
Client RemarksBright and Spacious; A Modern & Comfortable Custom Built 5 Bedroom Home With A Dream LAKEVIEW Location! 4500 Sqft of Luxurious Living Space Featuring An Airy And Sun-Filled Loft. Soaring 10 Ft Smooth Ceiling On Main & 9Ft On Second Floor. Wide Plank Oak Engineered Hardwood Thru-Out. Solid Core Doors Thru/Out With Extended 8Ft Height On Main Floor. Contemporary Kitchen With Party Size Island, Waterfall Quartz Countertop And Walk-In Pantry. Main Floor Laundry With Laundry Shoot From 2nd Floor. Custom Built-Ins Thru. The Whole House. Spectacular Primary Bedroom: Organized Walk In Closet, 5 Pc Ensuite With Oversized Shower, Freestanding Bathtub & Double Vanities, Walk Out To Covered Balcony With Glass Panels. Spa Inspired Bathrooms Thru The Whole House. Airy And Full Of Sun Loft With Gorgeous Recreation/Family Room, Skylights, Guest Bedroom And 3 Pcs Bathroom. Finished Basement With Private Separate Entrance Features 2 Bedrooms, 4 Pc Bathroom + Laundry, Large Kitchen With Island, Large Windows & Big Storage Room. Covered Wooden Balcony And Deck For All Year Around Outdoor Enjoyment. Countless LED Pot Lights Thru-Out. Very Desirable Neighbourhood With Many Luxury Custom Homes Being Built. Steps To Parks, Shops, Beach, Boat Launches & Lakeview Trails. Port Credit Yacht Club At Your Doorstep, Proximity To Lakefront Promenade & Minutes To Downtown Toronto. Coming Soon Lakeview Village Development. See Virtual 3D Tour! Floor Plans Are Attached **** EXTRAS **** No Sidewalk! Rough-In For Natural Gas Fireplace On Main Floor. Natural Gas BBQ Hook-Up. 200 Amp Electrical Panel. Plug For EV Charger. Closet Organizers Thru-Out. (id:50886)
Property Details
| MLS® Number | W9389772 |
| Property Type | Single Family |
| Community Name | Lakeview |
| AmenitiesNearBy | Beach, Park, Schools |
| EquipmentType | None |
| Features | In-law Suite |
| ParkingSpaceTotal | 6 |
| RentalEquipmentType | None |
Building
| BathroomTotal | 6 |
| BedroomsAboveGround | 5 |
| BedroomsBelowGround | 2 |
| BedroomsTotal | 7 |
| Appliances | Garage Door Opener Remote(s), Garburator, Water Heater, Dryer, Two Washers, Window Coverings |
| BasementDevelopment | Finished |
| BasementFeatures | Separate Entrance |
| BasementType | N/a (finished) |
| ConstructionStyleAttachment | Detached |
| CoolingType | Central Air Conditioning |
| ExteriorFinish | Stone, Stucco |
| FireplacePresent | Yes |
| FlooringType | Laminate, Hardwood, Wood, Carpeted |
| FoundationType | Poured Concrete |
| HalfBathTotal | 1 |
| HeatingFuel | Natural Gas |
| HeatingType | Forced Air |
| StoriesTotal | 3 |
| SizeInterior | 2999.975 - 3499.9705 Sqft |
| Type | House |
| UtilityWater | Municipal Water |
Parking
| Garage |
Land
| Acreage | No |
| LandAmenities | Beach, Park, Schools |
| Sewer | Sanitary Sewer |
| SizeDepth | 114 Ft ,3 In |
| SizeFrontage | 40 Ft |
| SizeIrregular | 40 X 114.3 Ft |
| SizeTotalText | 40 X 114.3 Ft |
| SurfaceWater | Lake/pond |
Rooms
| Level | Type | Length | Width | Dimensions |
|---|---|---|---|---|
| Second Level | Primary Bedroom | 4.91 m | 4.26 m | 4.91 m x 4.26 m |
| Second Level | Bedroom 2 | 4.77 m | 3.65 m | 4.77 m x 3.65 m |
| Second Level | Bedroom 3 | 4.38 m | 4.01 m | 4.38 m x 4.01 m |
| Second Level | Bedroom 4 | 4.3 m | 3.43 m | 4.3 m x 3.43 m |
| Third Level | Family Room | 8.04 m | 5.24 m | 8.04 m x 5.24 m |
| Third Level | Bedroom 5 | 3.23 m | 3.19 m | 3.23 m x 3.19 m |
| Basement | Kitchen | 4.01 m | 3.72 m | 4.01 m x 3.72 m |
| Basement | Living Room | 4.01 m | 3.72 m | 4.01 m x 3.72 m |
| Basement | Bedroom | 3.89 m | 3.35 m | 3.89 m x 3.35 m |
| Main Level | Great Room | 6.27 m | 5.55 m | 6.27 m x 5.55 m |
| Main Level | Dining Room | 4.01 m | 3.72 m | 4.01 m x 3.72 m |
| Main Level | Kitchen | 4.01 m | 3.72 m | 4.01 m x 3.72 m |
https://www.realtor.ca/real-estate/27523661/1037-edgeleigh-avenue-mississauga-lakeview-lakeview
Interested?
Contact us for more information
Yelena Sushko
Salesperson
1206 Centre Street
Thornhill, Ontario L4J 3M9

















































































