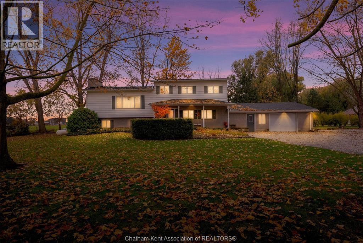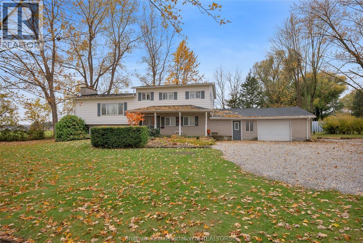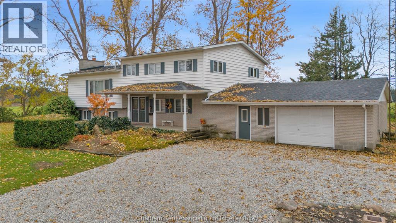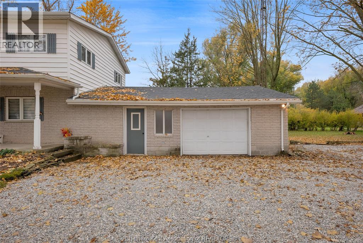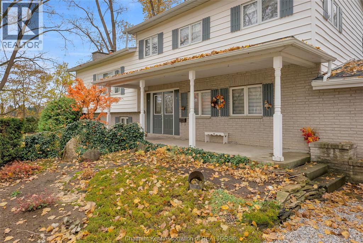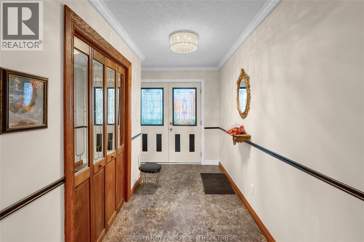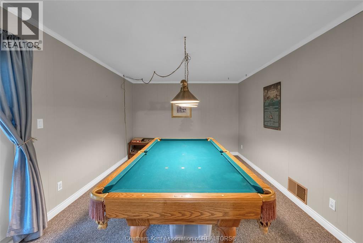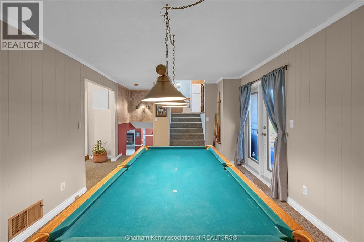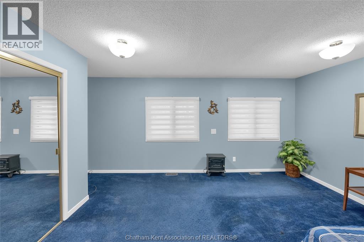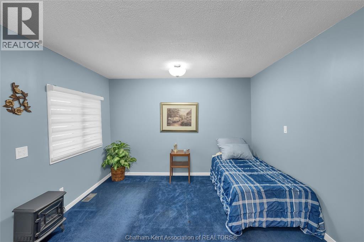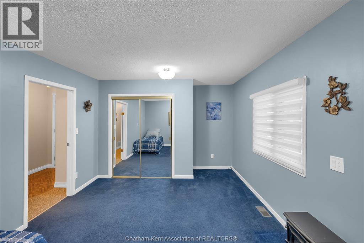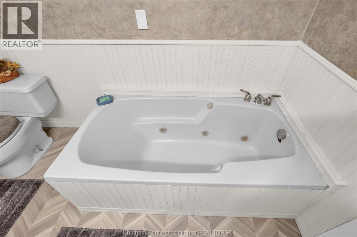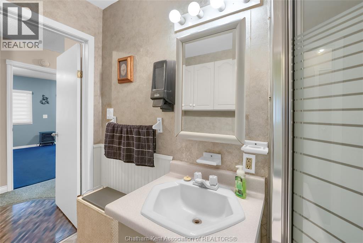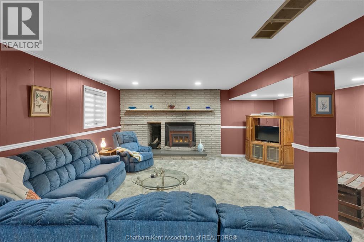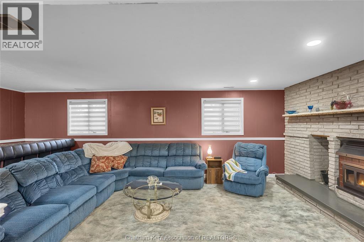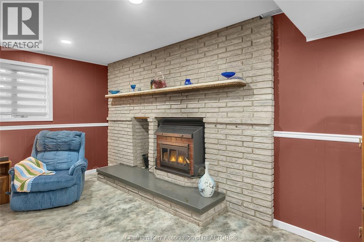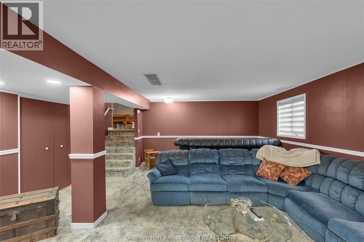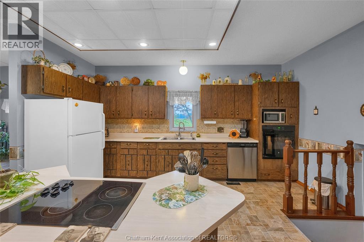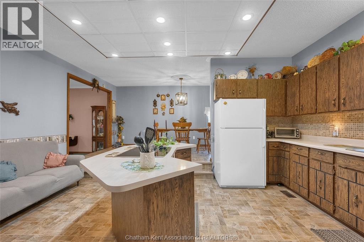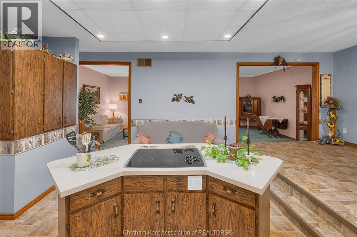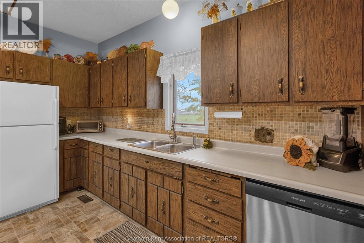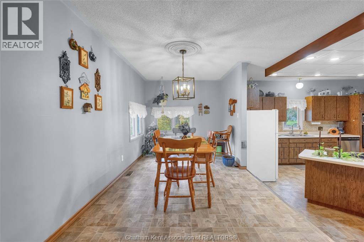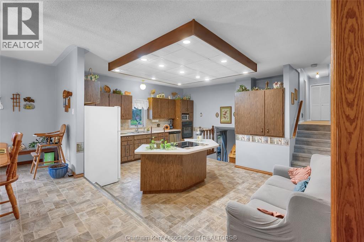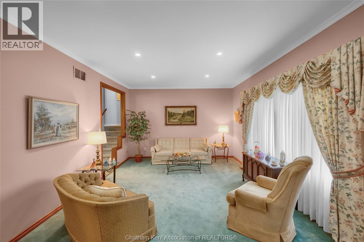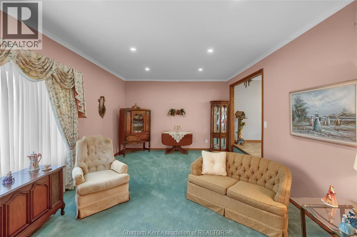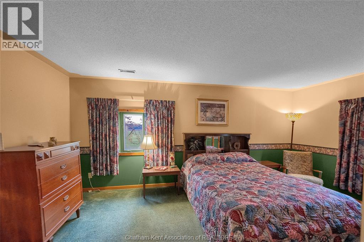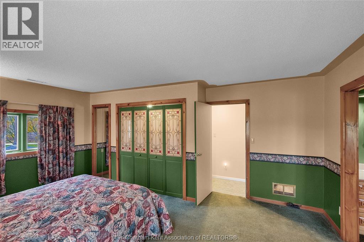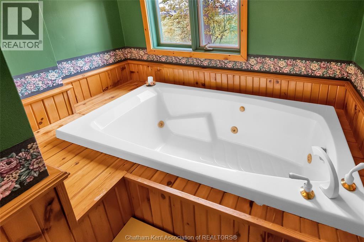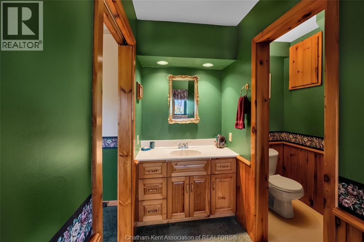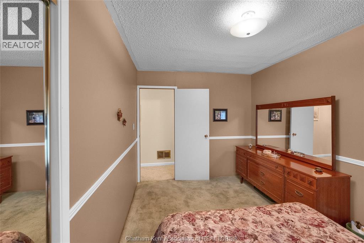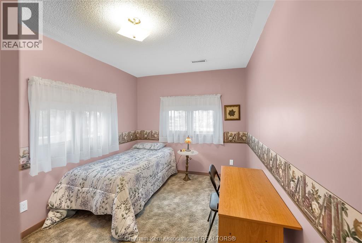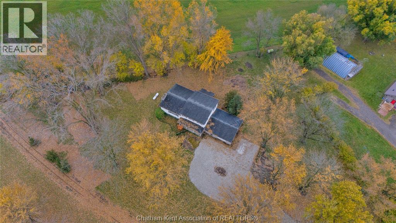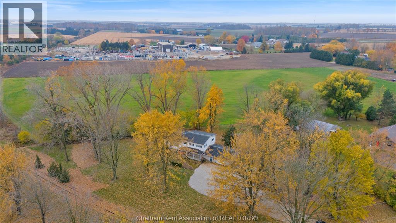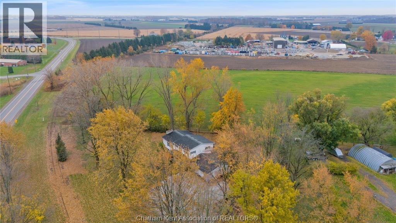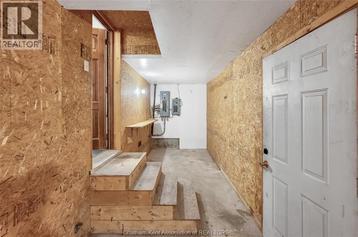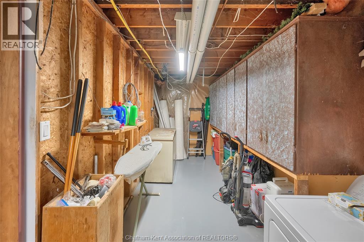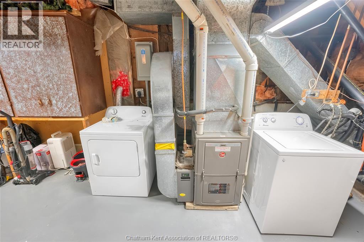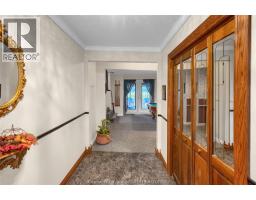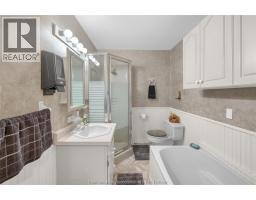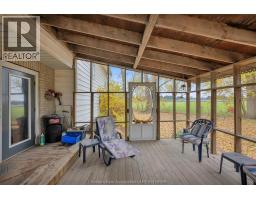10374 Shepherds Line Dresden, Ontario N0P 1M0
$639,900
Welcome to your peaceful country retreat at 10374 Shepherds Line in Dresden, nestled on a picturesque large lot. This impressive family residence offers four bedrooms and three full bathrooms, providing generous space and modern comfort for everyday living. At the heart of the home sits a bright, open kitchen with a functional island and abundant seating—ideal for hosting family meals or entertaining friends. The adjoining main-floor living room exudes warmth and character. Upstairs, the primary suite serves as a private haven, featuring a large closet, a 4-piece ensuite. Step outside to the expansive covered porch, creating an inviting space for gatherings in every season. Enjoy the practicality of municipal water and a large area to build your own shop/barn. Blending the tranquility of country living with modern convenience, this property invites you to experience the very best of rural life—schedule your viewing today! (id:50886)
Property Details
| MLS® Number | 25028569 |
| Property Type | Single Family |
| Equipment Type | Propane Tank |
| Features | Circular Driveway, Gravel Driveway |
| Rental Equipment Type | Propane Tank |
Building
| Bathroom Total | 3 |
| Bedrooms Above Ground | 4 |
| Bedrooms Total | 4 |
| Construction Style Attachment | Detached |
| Cooling Type | Central Air Conditioning |
| Exterior Finish | Aluminum/vinyl, Brick |
| Flooring Type | Carpeted, Hardwood |
| Foundation Type | Block, Concrete |
| Heating Fuel | Propane |
| Heating Type | Forced Air, Furnace |
| Stories Total | 2 |
| Size Interior | 2,200 Ft2 |
| Total Finished Area | 2200 Sqft |
| Type | House |
Parking
| Garage |
Land
| Acreage | Yes |
| Sewer | Septic System |
| Size Irregular | 335.98 X Irreg / 1.1 Ac |
| Size Total Text | 335.98 X Irreg / 1.1 Ac|1 - 3 Acres |
| Zoning Description | R1 |
Rooms
| Level | Type | Length | Width | Dimensions |
|---|---|---|---|---|
| Third Level | Living Room | 25 ft | 13 ft | 25 ft x 13 ft |
| Third Level | Dining Room | 17 ft | 15 ft | 17 ft x 15 ft |
| Third Level | Kitchen | 16 ft | 15 ft | 16 ft x 15 ft |
| Fourth Level | Bedroom | 11 ft | 8 ft | 11 ft x 8 ft |
| Fourth Level | Bedroom | 11 ft | 8 ft | 11 ft x 8 ft |
| Fourth Level | Primary Bedroom | 17 ft | 13 ft ,8 in | 17 ft x 13 ft ,8 in |
| Main Level | Bedroom | 11 ft | 11 ft | 11 ft x 11 ft |
| Main Level | Family Room | 19 ft | 11 ft | 19 ft x 11 ft |
| Main Level | Utility Room | 11 ft | 8 ft | 11 ft x 8 ft |
| Main Level | Foyer | 11 ft | 8 ft | 11 ft x 8 ft |
| Main Level | Office | 11 ft | 6 ft | 11 ft x 6 ft |
https://www.realtor.ca/real-estate/29092379/10374-shepherds-line-dresden
Contact Us
Contact us for more information
Austin Bentley
Sales Person
425 Mcnaughton Ave W.
Chatham, Ontario N7L 4K4
(519) 354-5470
www.royallepagechathamkent.com/

