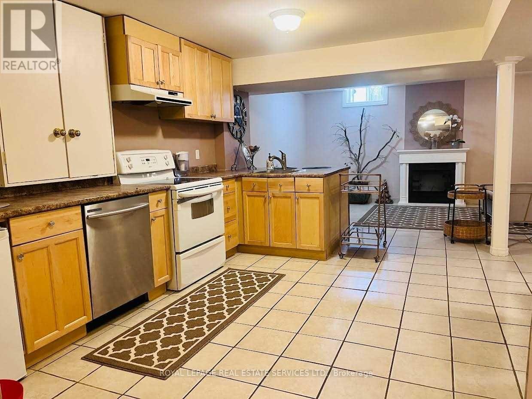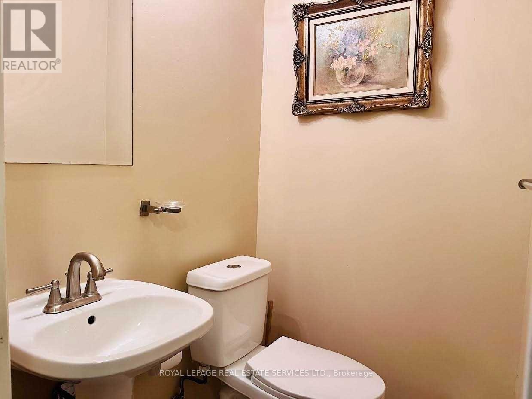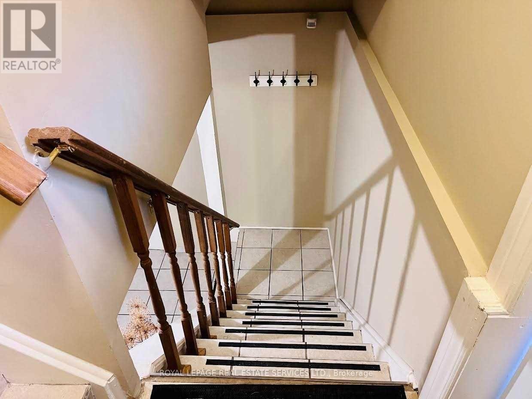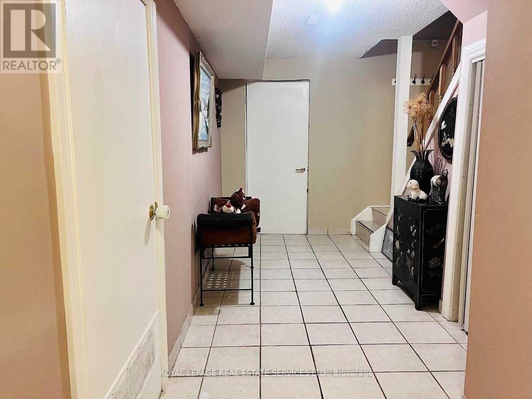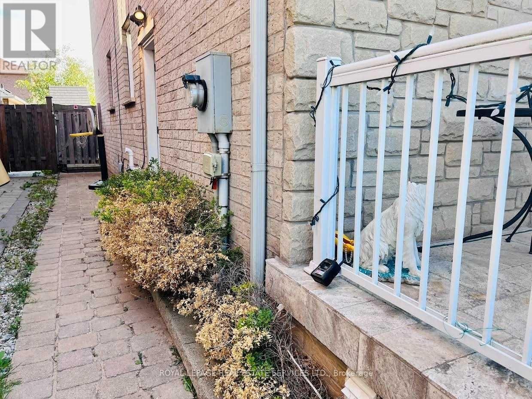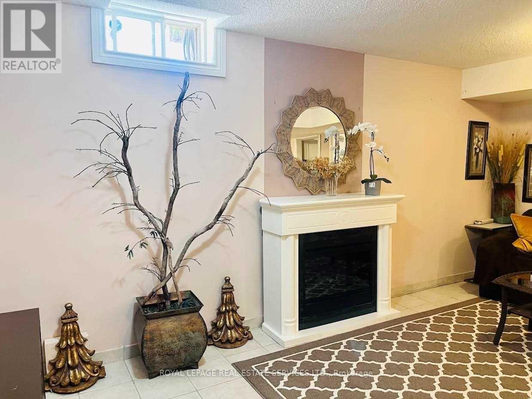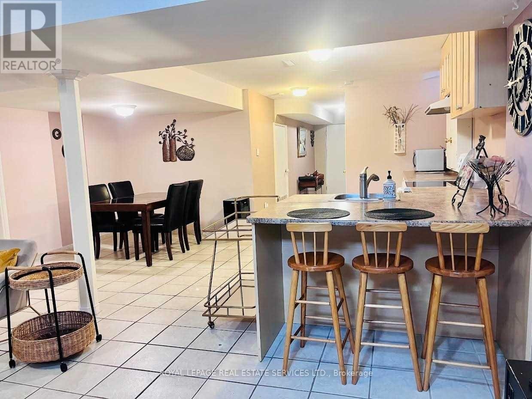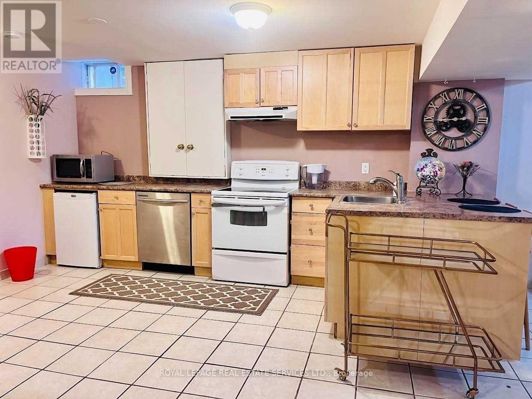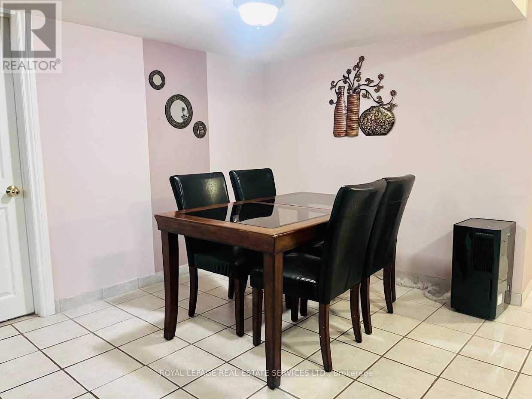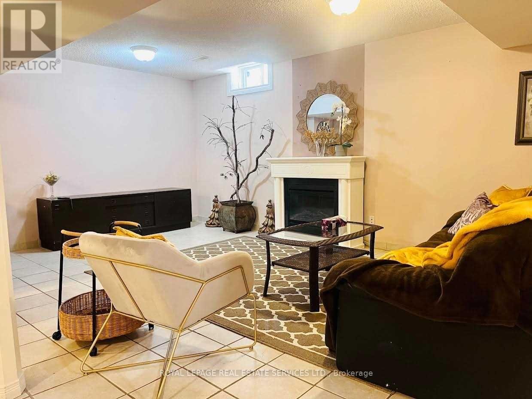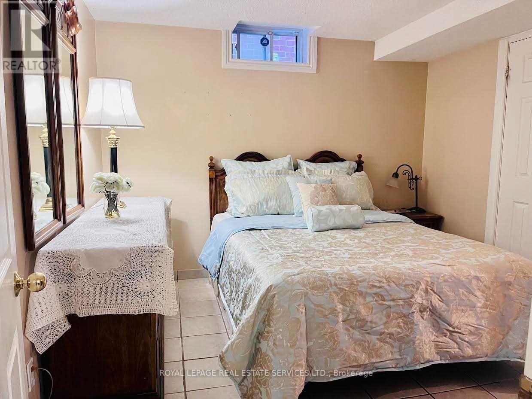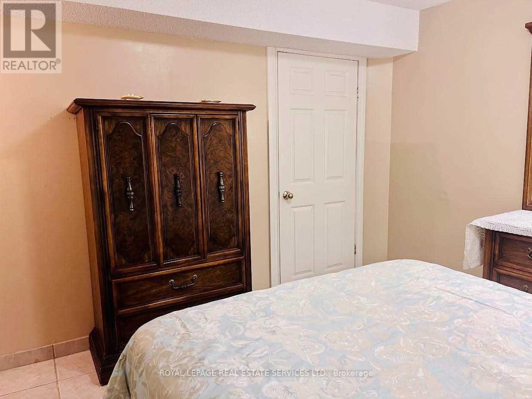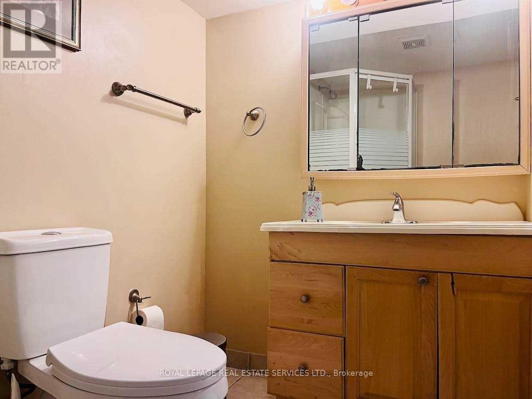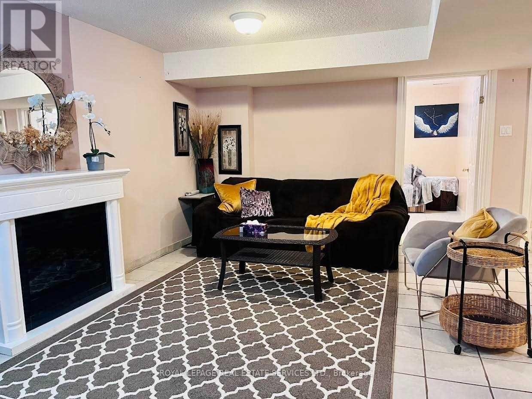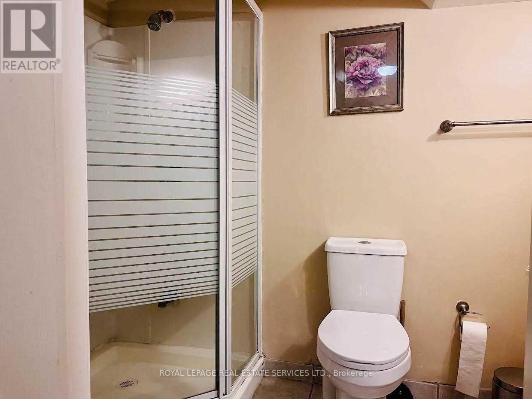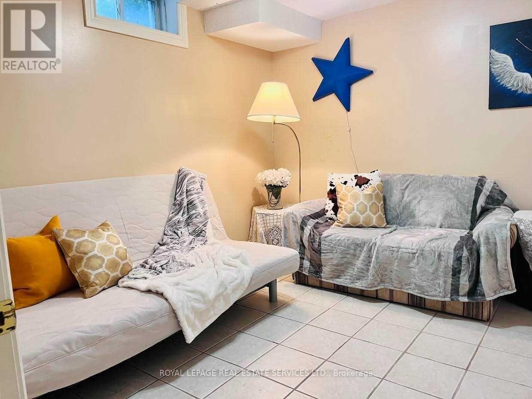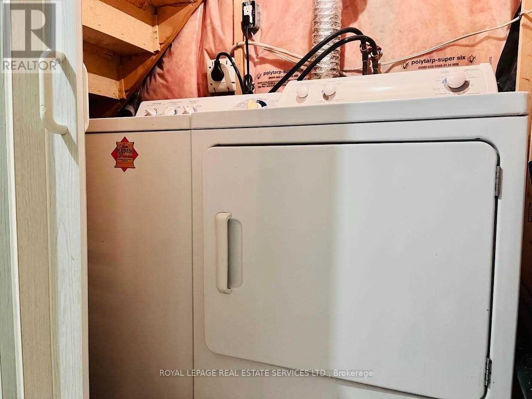1038 Agram Drive Oakville, Ontario L6H 7L6
2 Bedroom
2 Bathroom
2,500 - 3,000 ft2
Central Air Conditioning
Other
$1,750 Monthly
Partially Furnished 2 Bedrooms , 2 Bathrooms Basement Unit With a Separate and private Entrance, 1 Parking Space On The Drive Way . Located In Desirable Joshua Creek Neighborhood. Top RatedJoshua Creek Elementary And Iroquois Ridge High School. Close To Highway QEW/403 . Tenant Pay1/3 Of The Utilities. (id:50886)
Property Details
| MLS® Number | W12401056 |
| Property Type | Single Family |
| Community Name | 1009 - JC Joshua Creek |
| Amenities Near By | Park, Public Transit |
| Features | Level Lot, Carpet Free |
| Parking Space Total | 1 |
| Structure | Porch |
| View Type | View |
Building
| Bathroom Total | 2 |
| Bedrooms Above Ground | 2 |
| Bedrooms Total | 2 |
| Appliances | Dishwasher, Dryer, Microwave, Stove, Washer, Refrigerator |
| Basement Features | Apartment In Basement |
| Basement Type | N/a |
| Construction Style Attachment | Detached |
| Cooling Type | Central Air Conditioning |
| Exterior Finish | Brick |
| Fire Protection | Smoke Detectors |
| Flooring Type | Concrete |
| Foundation Type | Concrete, Poured Concrete |
| Half Bath Total | 1 |
| Heating Type | Other |
| Stories Total | 2 |
| Size Interior | 2,500 - 3,000 Ft2 |
| Type | House |
Parking
| No Garage |
Land
| Acreage | No |
| Fence Type | Fully Fenced, Fenced Yard |
| Land Amenities | Park, Public Transit |
| Size Depth | 98 Ft ,8 In |
| Size Frontage | 39 Ft ,6 In |
| Size Irregular | 39.5 X 98.7 Ft |
| Size Total Text | 39.5 X 98.7 Ft |
Rooms
| Level | Type | Length | Width | Dimensions |
|---|---|---|---|---|
| Basement | Eating Area | 3.5 m | 2.45 m | 3.5 m x 2.45 m |
| Basement | Living Room | 3.65 m | 5.35 m | 3.65 m x 5.35 m |
| Basement | Kitchen | 3.5 m | 2.93 m | 3.5 m x 2.93 m |
| Basement | Laundry Room | 1.5 m | 1.16 m | 1.5 m x 1.16 m |
| Lower Level | Primary Bedroom | 2.32 m | 2.28 m | 2.32 m x 2.28 m |
| Lower Level | Bedroom 2 | 2.8 m | 3.33 m | 2.8 m x 3.33 m |
Utilities
| Cable | Available |
| Electricity | Installed |
Contact Us
Contact us for more information
Sophie Liu
Salesperson
Royal LePage Real Estate Services Ltd.
251 North Service Rd #102
Oakville, Ontario L6M 3E7
251 North Service Rd #102
Oakville, Ontario L6M 3E7
(905) 338-3737
(905) 338-7351

