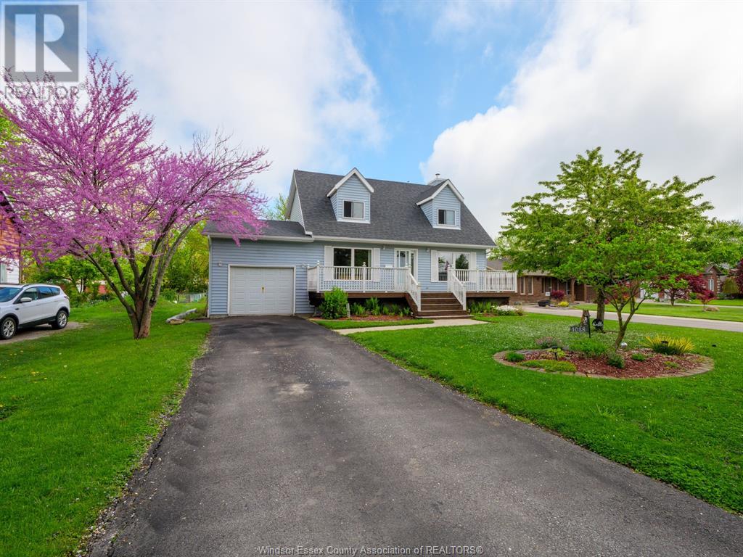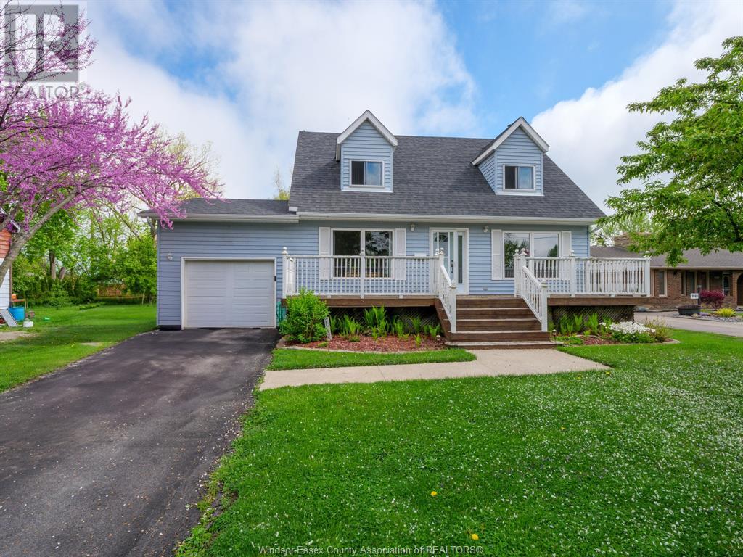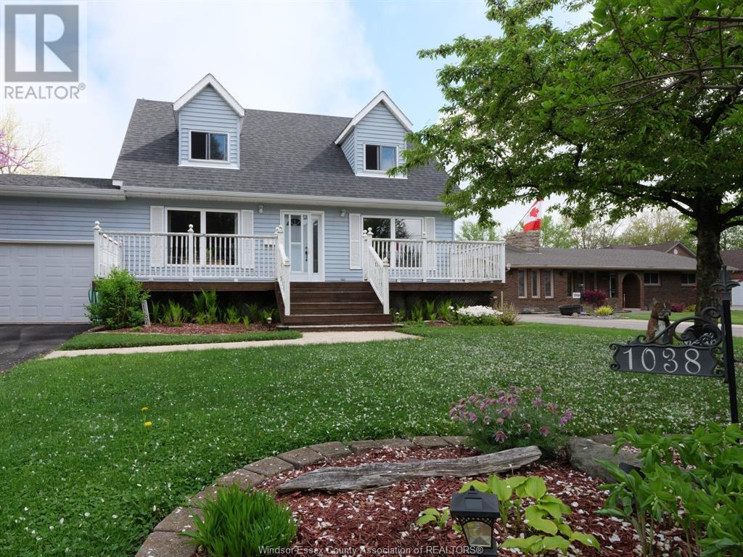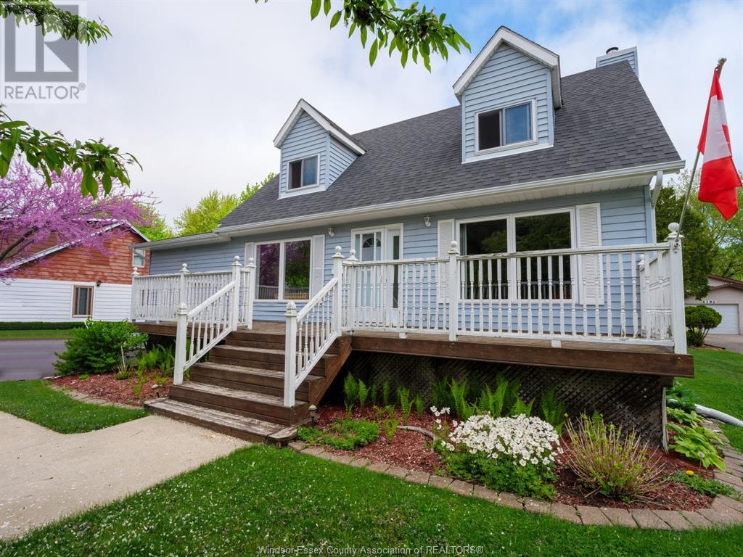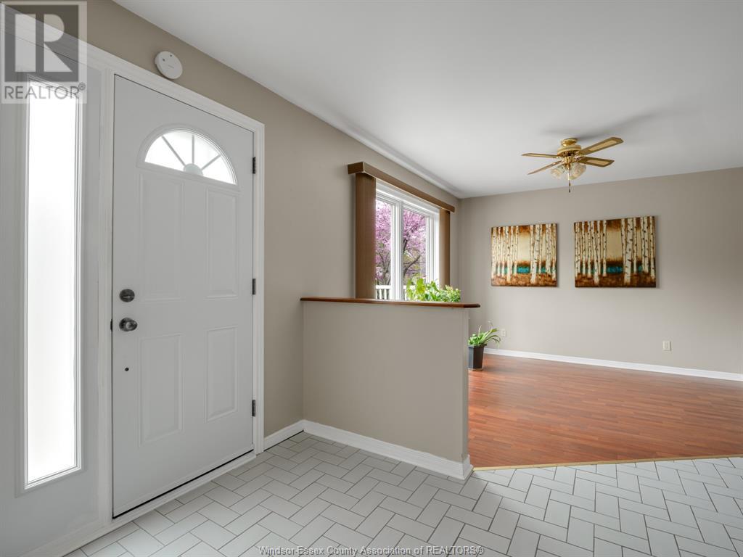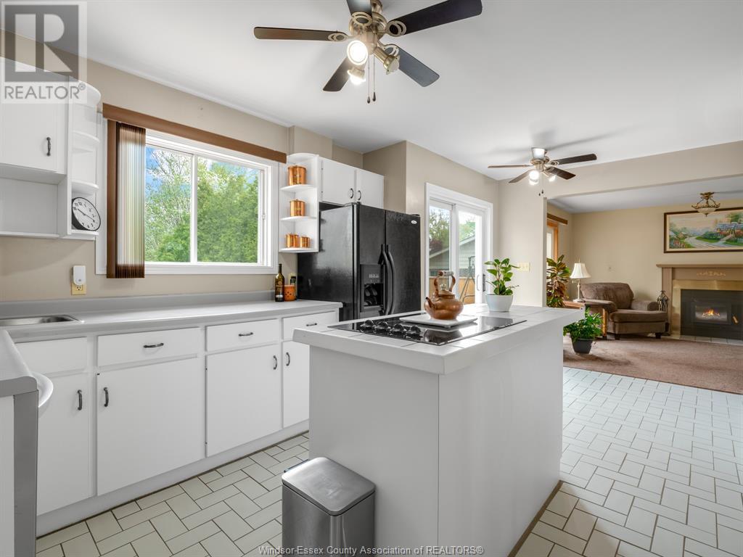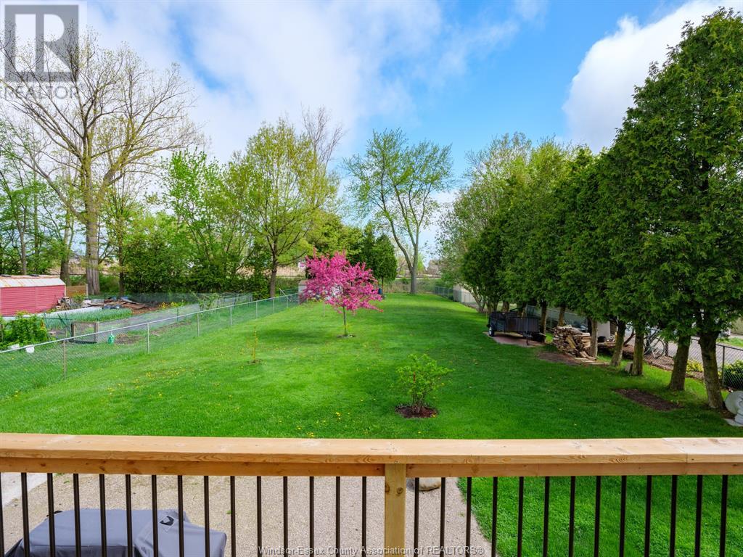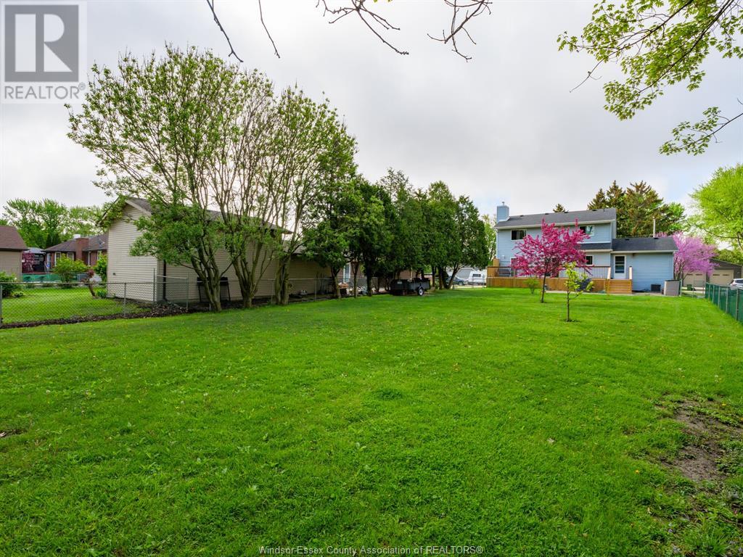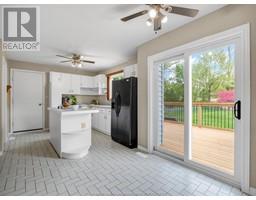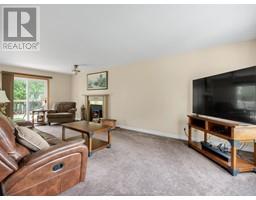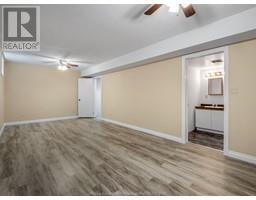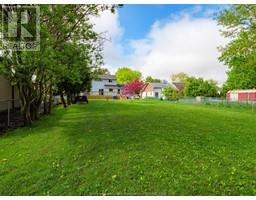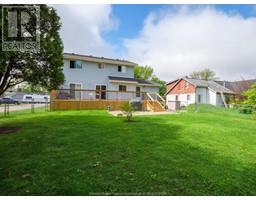1038 Major Lakeshore, Ontario N8L 0Z1
2 Bedroom
3 Bathroom
Fireplace
Central Air Conditioning
Forced Air, Furnace
Landscaped
$690,900
BEAUTIFUL 2 STOREY HOME WITH A LARGE LOT ON A QUIET STREET IN LAKESHORE. THIS HOME FEATURES 2 BEDROOMS AND 3 BATHS. MAIN FLOOR WITH LARGE LIVING ROOM WITH NATURAL FIREPLACE, DINING ROOM AND KITCHEN. PATIO DOOR TO A LARGE DECK OVERLOOKING A VERY LARGE LANDSCAPED YARD. UPSTAIRS FEATURES 2 LARGE BEDROOMS INCLUDING THE PRIMARY WITH A WALK IN CLOSET. BASEMENT IS FINISHED WITH FAMILY ROOM, BATH AND LOTS OF STORAGE. (id:50886)
Property Details
| MLS® Number | 25011787 |
| Property Type | Single Family |
| Features | Paved Driveway, Finished Driveway, Single Driveway |
Building
| Bathroom Total | 3 |
| Bedrooms Above Ground | 2 |
| Bedrooms Total | 2 |
| Appliances | Central Vacuum, Dishwasher, Microwave, Refrigerator, Stove |
| Construction Style Attachment | Detached |
| Cooling Type | Central Air Conditioning |
| Exterior Finish | Aluminum/vinyl |
| Fireplace Fuel | Wood |
| Fireplace Present | Yes |
| Fireplace Type | Conventional |
| Flooring Type | Carpeted, Ceramic/porcelain, Laminate |
| Foundation Type | Block |
| Half Bath Total | 2 |
| Heating Fuel | Natural Gas |
| Heating Type | Forced Air, Furnace |
| Stories Total | 2 |
| Type | House |
Parking
| Garage |
Land
| Acreage | No |
| Fence Type | Fence |
| Landscape Features | Landscaped |
| Size Irregular | 70.14xft |
| Size Total Text | 70.14xft |
| Zoning Description | Res |
Rooms
| Level | Type | Length | Width | Dimensions |
|---|---|---|---|---|
| Second Level | 4pc Bathroom | Measurements not available | ||
| Second Level | Bedroom | Measurements not available | ||
| Second Level | Primary Bedroom | Measurements not available | ||
| Basement | 2pc Bathroom | Measurements not available | ||
| Basement | Storage | Measurements not available | ||
| Basement | Utility Room | Measurements not available | ||
| Basement | Laundry Room | Measurements not available | ||
| Basement | Family Room | Measurements not available | ||
| Main Level | 2pc Bathroom | Measurements not available | ||
| Main Level | Living Room/fireplace | Measurements not available | ||
| Main Level | Kitchen | Measurements not available | ||
| Main Level | Dining Room | Measurements not available | ||
| Main Level | Foyer | Measurements not available |
https://www.realtor.ca/real-estate/28296170/1038-major-lakeshore
Contact Us
Contact us for more information
Jason Scali
Sales Person
(519) 944-3387
jasonscali.com
RE/MAX Preferred Realty Ltd. - 585
6505 Tecumseh Road East
Windsor, Ontario N8T 1E7
6505 Tecumseh Road East
Windsor, Ontario N8T 1E7
(519) 944-5955
(519) 944-3387
www.remax-preferred-on.com/

