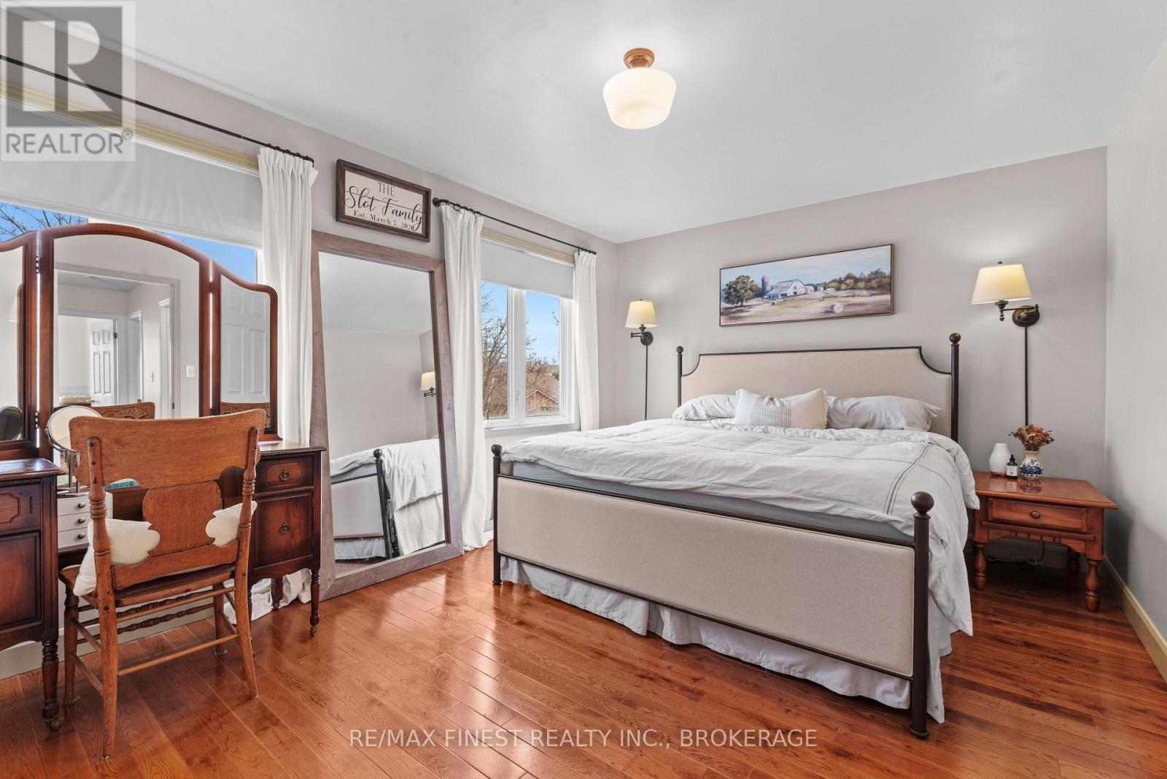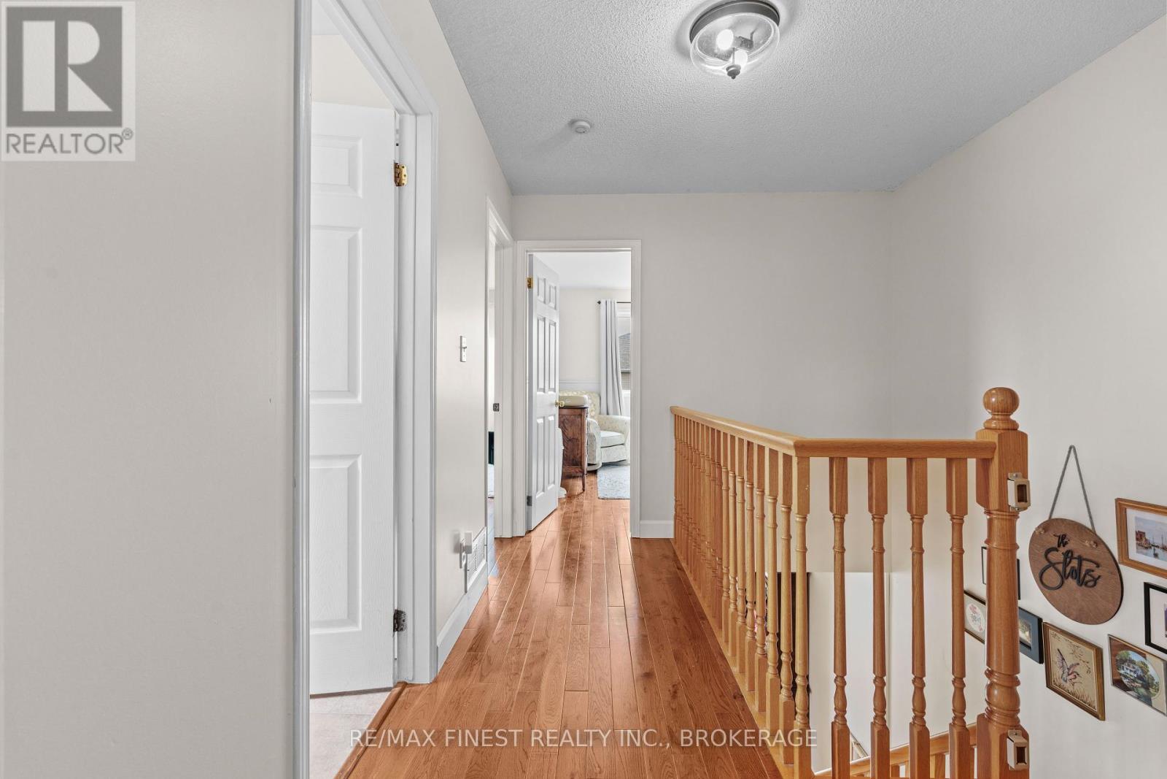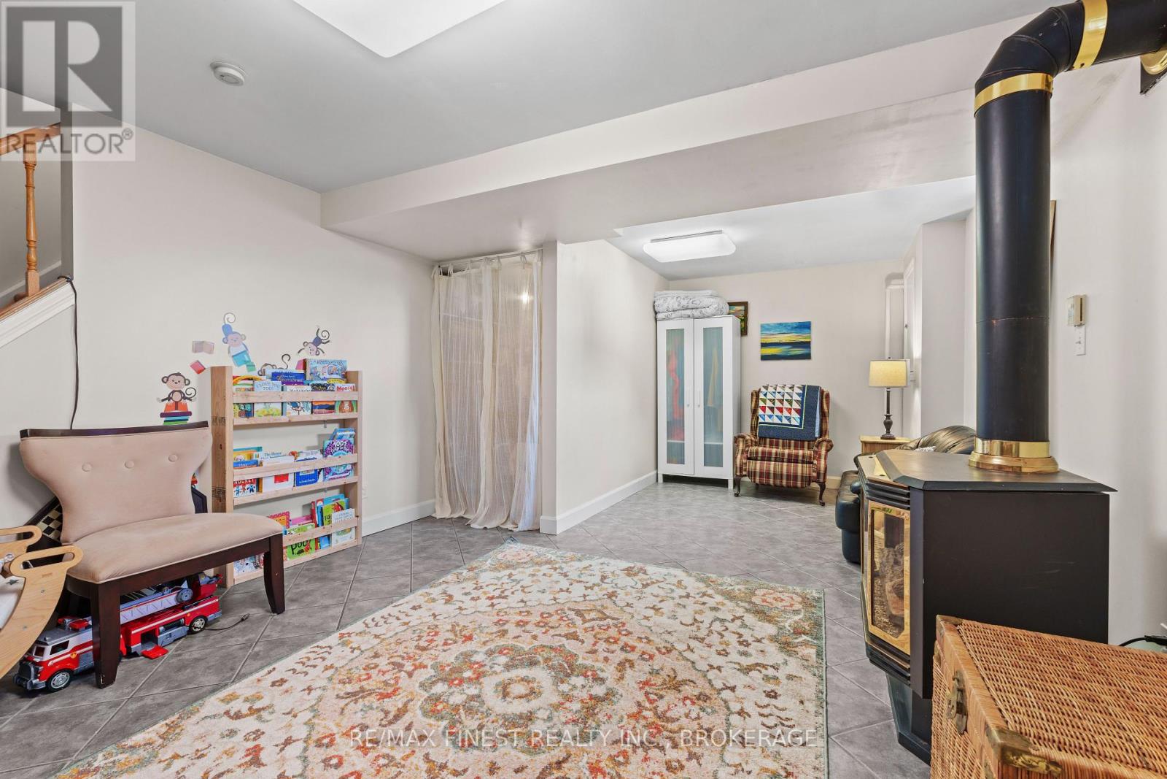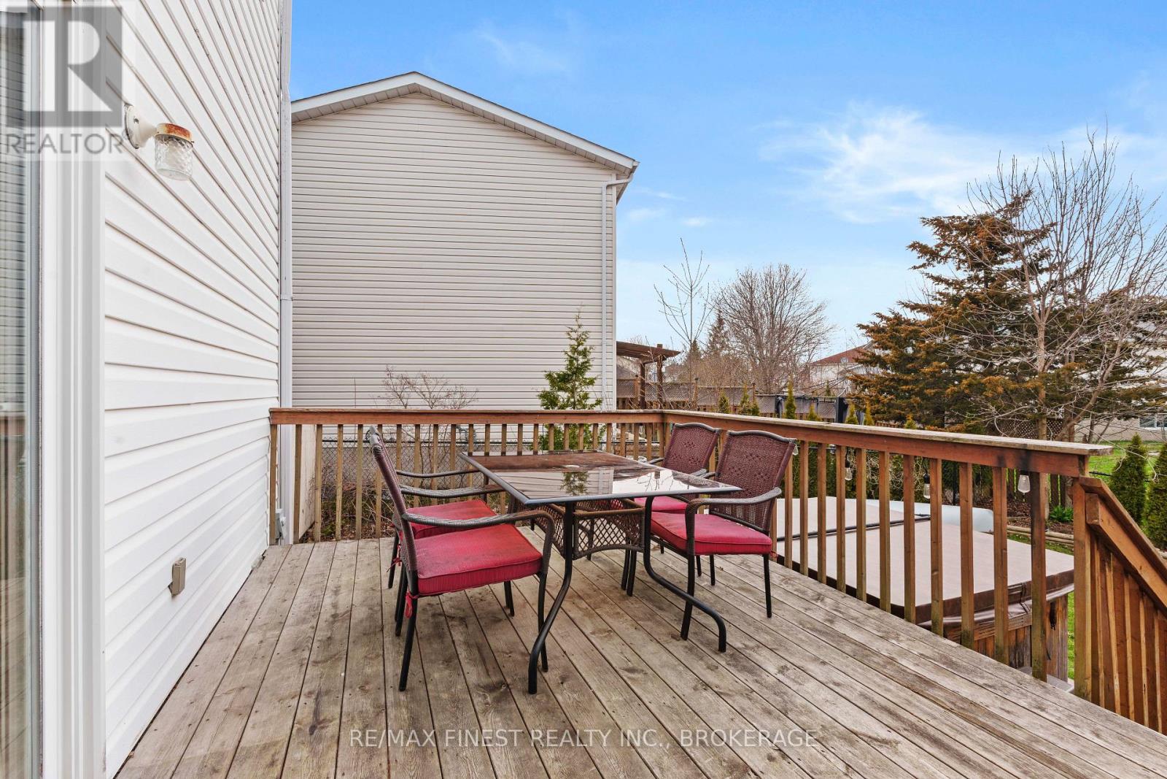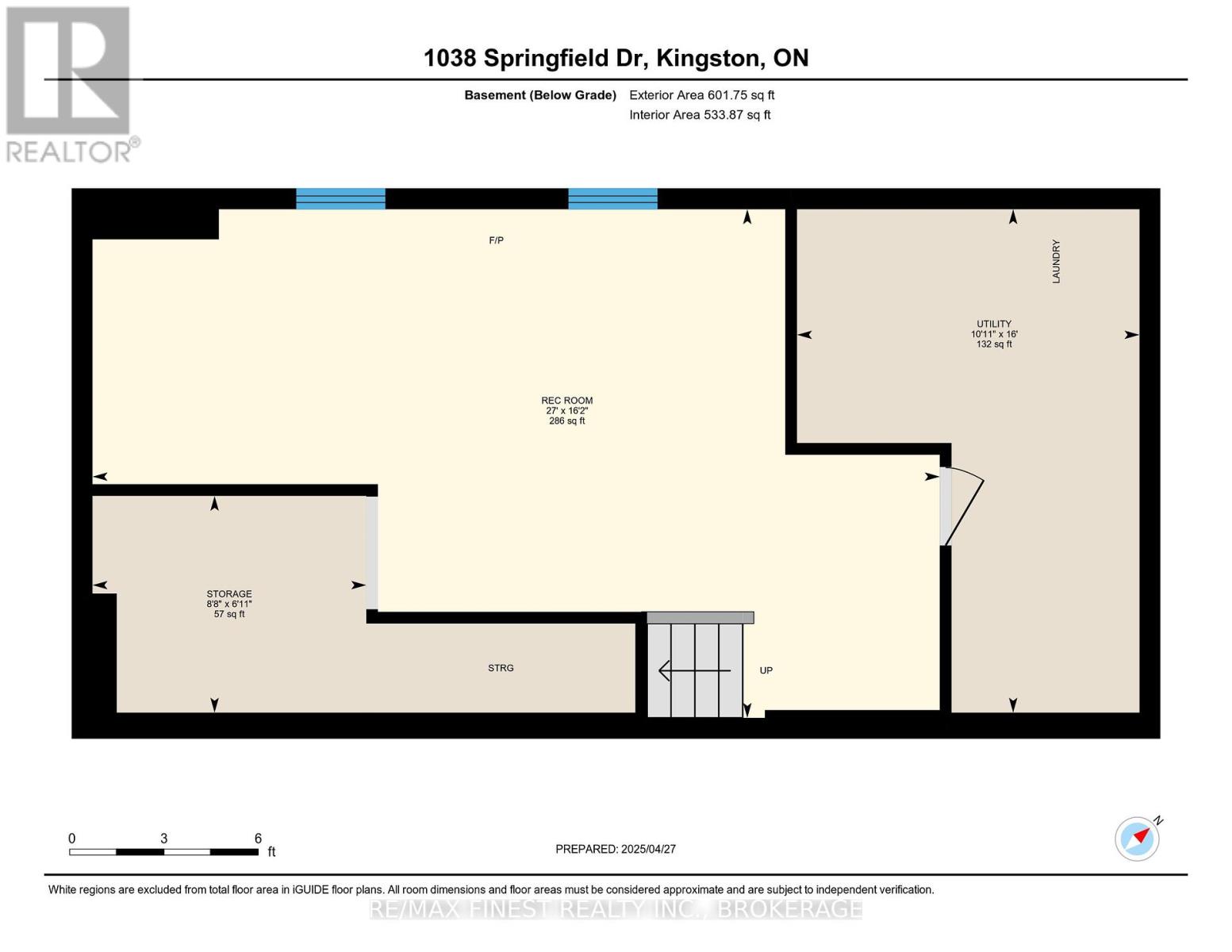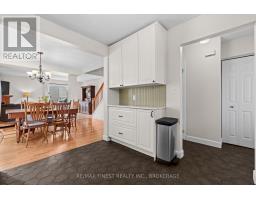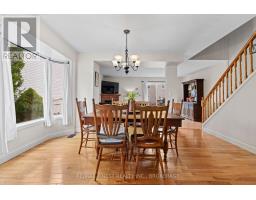1038 Springfield Drive Kingston, Ontario K7M 8V6
$519,900
Semi-detached home on a quiet dead-end street in sought-after Kingston's west end. 3 bedroom, 1.5 bath with finished basement. A rare open-concept floor plan in this price range featuring a new Ikea kitchen (2022) that flows directly into the dining and living room. Neutral tones and great selections make for a modern family home feeling. The forced air natural gas furnace was installed in 2022 - a large item that you wont have to worry about for years to come. Basement rough-in for future bath, fully fenced yard, and double wide driveway are all value-added bonuses. Walking distance to family parks, community swimming pool, sports fields, and all the recreation and lifestyle amenities throughout Auden Park, Lakeland Acres, and Henderson. A home that has consistently proven to previous owners to be a reliable investment at a great price point! (id:50886)
Property Details
| MLS® Number | X12113721 |
| Property Type | Single Family |
| Neigbourhood | Auden Park |
| Community Name | 28 - City SouthWest |
| Amenities Near By | Public Transit, Schools |
| Community Features | School Bus |
| Equipment Type | Water Heater - Gas |
| Features | Irregular Lot Size |
| Parking Space Total | 2 |
| Rental Equipment Type | Water Heater - Gas |
| Structure | Deck |
Building
| Bathroom Total | 2 |
| Bedrooms Above Ground | 3 |
| Bedrooms Total | 3 |
| Age | 16 To 30 Years |
| Amenities | Fireplace(s) |
| Appliances | Hot Tub, Dishwasher, Dryer, Stove, Washer, Refrigerator |
| Basement Development | Finished |
| Basement Type | Full (finished) |
| Construction Style Attachment | Semi-detached |
| Cooling Type | Central Air Conditioning |
| Exterior Finish | Vinyl Siding |
| Fireplace Present | Yes |
| Fireplace Total | 1 |
| Foundation Type | Block |
| Half Bath Total | 1 |
| Heating Fuel | Natural Gas |
| Heating Type | Forced Air |
| Stories Total | 2 |
| Size Interior | 1,100 - 1,500 Ft2 |
| Type | House |
| Utility Water | Municipal Water |
Parking
| No Garage |
Land
| Acreage | No |
| Land Amenities | Public Transit, Schools |
| Sewer | Sanitary Sewer |
| Size Depth | 76 Ft ,6 In |
| Size Frontage | 43 Ft ,2 In |
| Size Irregular | 43.2 X 76.5 Ft |
| Size Total Text | 43.2 X 76.5 Ft|under 1/2 Acre |
| Zoning Description | Ur3 |
Rooms
| Level | Type | Length | Width | Dimensions |
|---|---|---|---|---|
| Second Level | Primary Bedroom | 3.35 m | 4.46 m | 3.35 m x 4.46 m |
| Second Level | Bedroom 2 | 4.43 m | 2.39 m | 4.43 m x 2.39 m |
| Second Level | Bathroom | 2.38 m | 2.39 m | 2.38 m x 2.39 m |
| Basement | Other | 2.65 m | 2.1 m | 2.65 m x 2.1 m |
| Basement | Utility Room | 3.32 m | 4.88 m | 3.32 m x 4.88 m |
| Basement | Recreational, Games Room | 8.22 m | 4.93 m | 8.22 m x 4.93 m |
| Main Level | Kitchen | 3.35 m | 3.05 m | 3.35 m x 3.05 m |
| Main Level | Living Room | 3.83 m | 5.19 m | 3.83 m x 5.19 m |
| Main Level | Dining Room | 3.51 m | 4.48 m | 3.51 m x 4.48 m |
| Main Level | Bathroom | 1.98 m | 0.97 m | 1.98 m x 0.97 m |
| Sub-basement | Bedroom 3 | 3.35 m | 2.68 m | 3.35 m x 2.68 m |
Utilities
| Cable | Available |
| Sewer | Installed |
Contact Us
Contact us for more information
Spencer Baker
Salesperson
www.thehintonteam.com/
105-1329 Gardiners Rd
Kingston, Ontario K7P 0L8
(613) 389-7777
remaxfinestrealty.com/

























