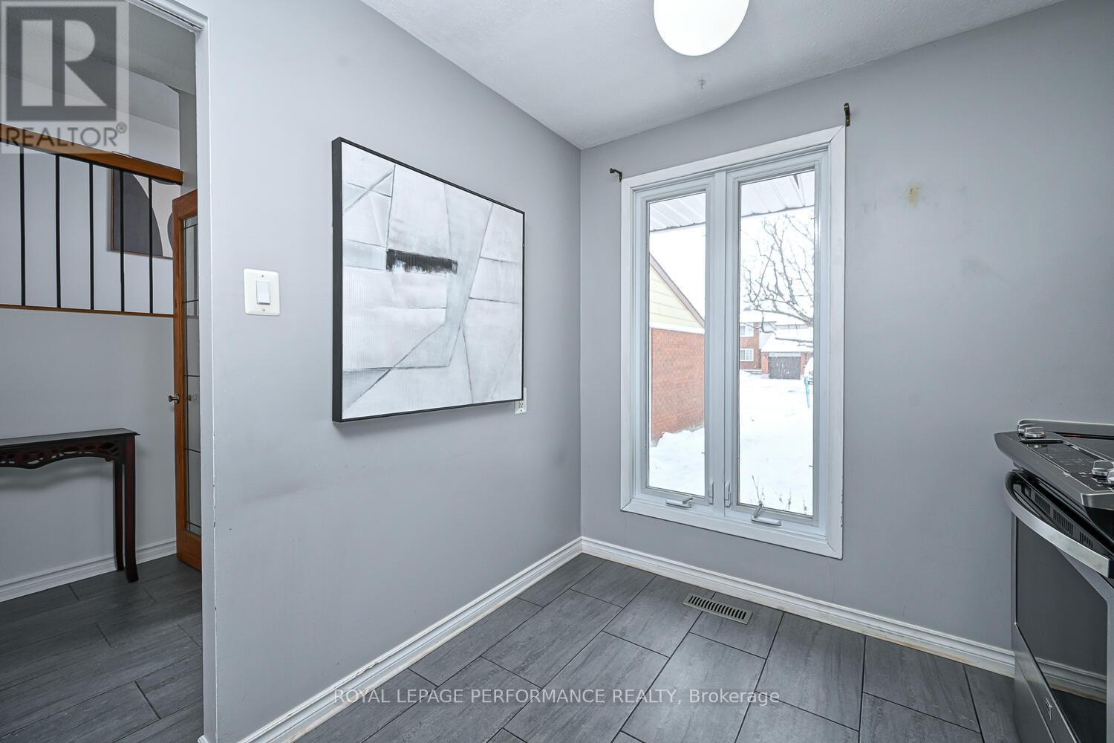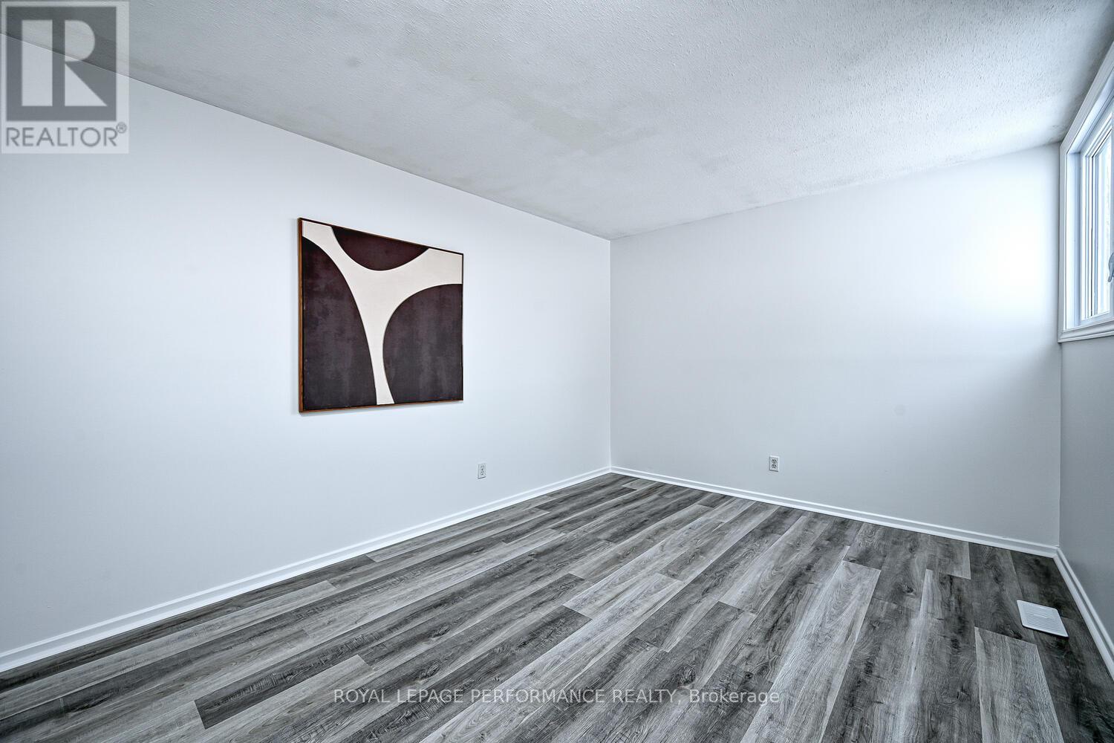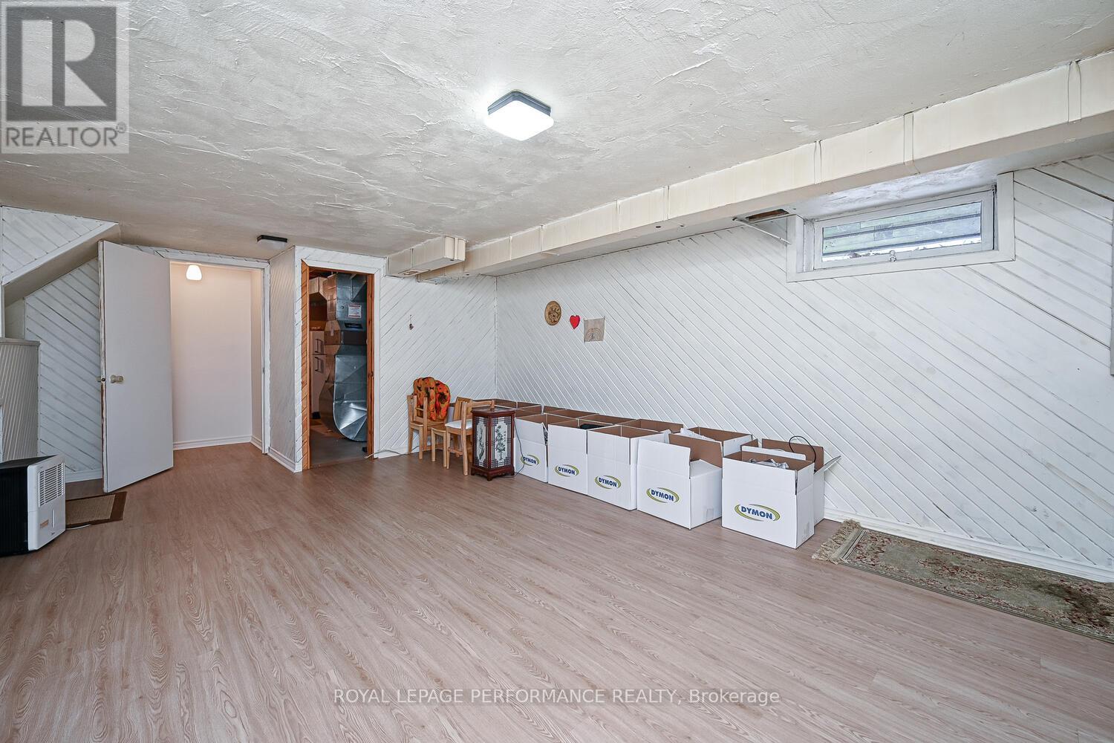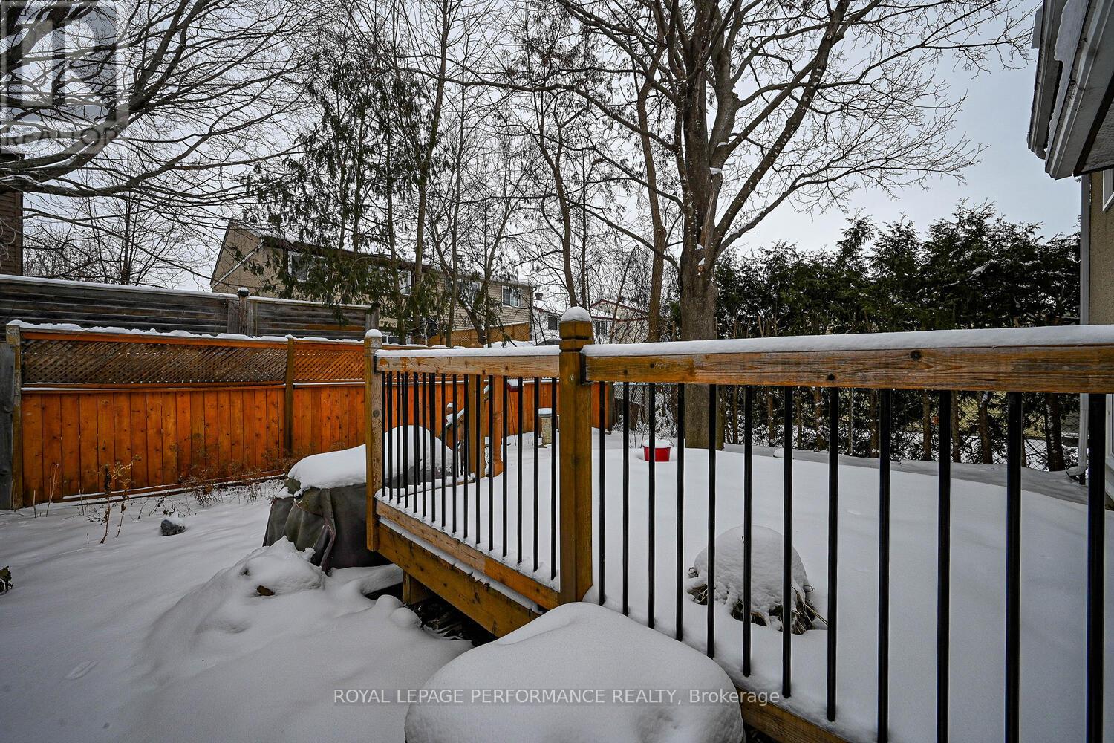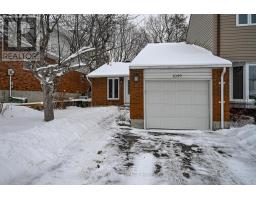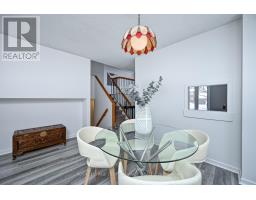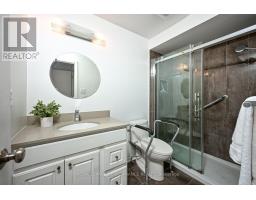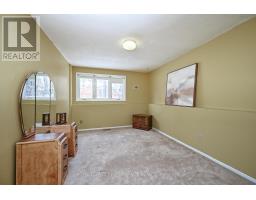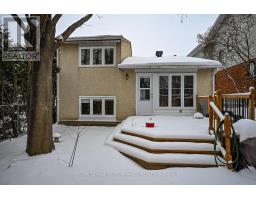1039 Barwell Avenue Ottawa, Ontario K2B 8H4
$579,000
Welcome to this spacious 3 bedroom, 2 bathroom freehold semi-detached side-split family home close to schools, dining, shopping and Highway 417 access. The functional, eat-in Kitchen and sizeable open concept Living and Dining Rooms are on the main level with convenient access to the backyard. The second level features the Primary Bedroom, 3 piece ensuite and walk-in closet as well as the Family Room which overlooks the main living area. There are two additional Bedrooms on the lower level with the main 4 piece Bathroom. Laundry, Recreation Room and storage area complete the home in the basement. This unique layout gives the Primary Suite a quiet retreat from the rest of the home. Windows approx 2020. Hydro approx. $85/ month. Gas approx. $90/month. Please attach Schedule B to all offers. 24 hour irre. on offers. (id:50886)
Property Details
| MLS® Number | X11949744 |
| Property Type | Single Family |
| Community Name | 6202 - Fairfield Heights |
| Parking Space Total | 3 |
Building
| Bathroom Total | 2 |
| Bedrooms Above Ground | 3 |
| Bedrooms Total | 3 |
| Appliances | Dishwasher, Dryer, Hood Fan, Refrigerator, Stove, Washer |
| Basement Type | Full |
| Construction Style Attachment | Semi-detached |
| Construction Style Split Level | Sidesplit |
| Cooling Type | Central Air Conditioning |
| Exterior Finish | Vinyl Siding, Brick |
| Foundation Type | Concrete |
| Heating Fuel | Natural Gas |
| Heating Type | Forced Air |
| Type | House |
| Utility Water | Municipal Water |
Parking
| Attached Garage |
Land
| Acreage | No |
| Sewer | Sanitary Sewer |
| Size Depth | 108 Ft |
| Size Frontage | 30 Ft ,3 In |
| Size Irregular | 30.33 X 108 Ft |
| Size Total Text | 30.33 X 108 Ft |
Rooms
| Level | Type | Length | Width | Dimensions |
|---|---|---|---|---|
| Second Level | Primary Bedroom | 4.88 m | 3.17 m | 4.88 m x 3.17 m |
| Second Level | Bathroom | 2.45 m | 2.26 m | 2.45 m x 2.26 m |
| Second Level | Family Room | 4.18 m | 3.11 m | 4.18 m x 3.11 m |
| Basement | Laundry Room | 4.02 m | 2.98 m | 4.02 m x 2.98 m |
| Basement | Recreational, Games Room | 5.39 m | 4.05 m | 5.39 m x 4.05 m |
| Lower Level | Bedroom 2 | 4.11 m | 3.02 m | 4.11 m x 3.02 m |
| Lower Level | Bedroom 3 | 3.44 m | 3.08 m | 3.44 m x 3.08 m |
| Lower Level | Bathroom | 2.46 m | 2.21 m | 2.46 m x 2.21 m |
| Main Level | Kitchen | 3.69 m | 2.74 m | 3.69 m x 2.74 m |
| Main Level | Living Room | 7.19 m | 4.39 m | 7.19 m x 4.39 m |
https://www.realtor.ca/real-estate/27864000/1039-barwell-avenue-ottawa-6202-fairfield-heights
Contact Us
Contact us for more information
Lindsay Spires
Salesperson
www.lindsayspires.ca/
#201-1500 Bank Street
Ottawa, Ontario K1H 7Z2
(613) 733-9100
(613) 733-1450
Maureen Walsh
Salesperson
www.maureenwalsh.ca/
#201-1500 Bank Street
Ottawa, Ontario K1H 7Z2
(613) 733-9100
(613) 733-1450










