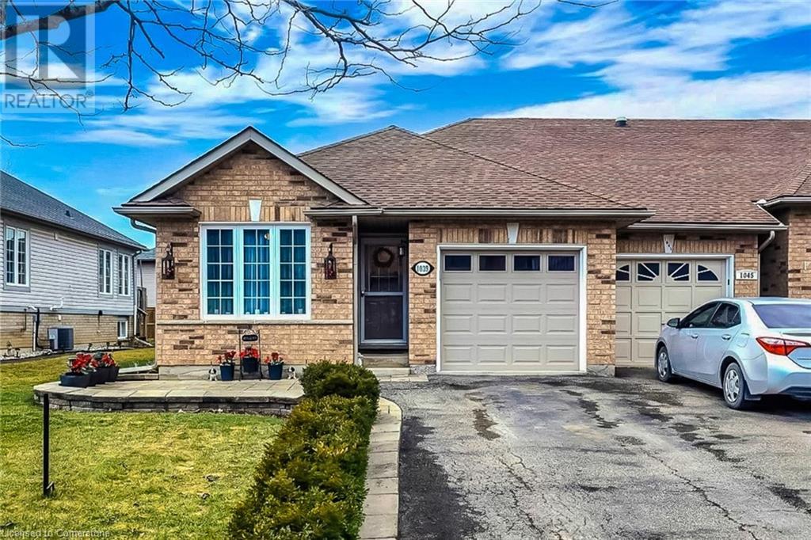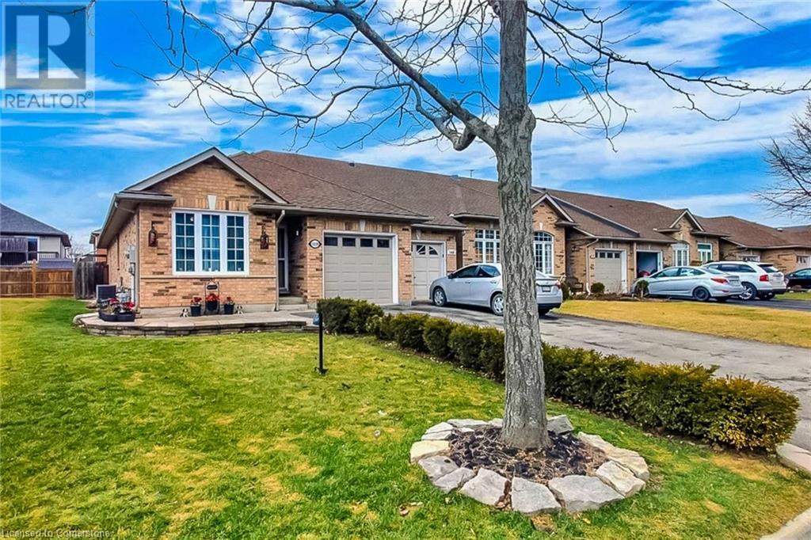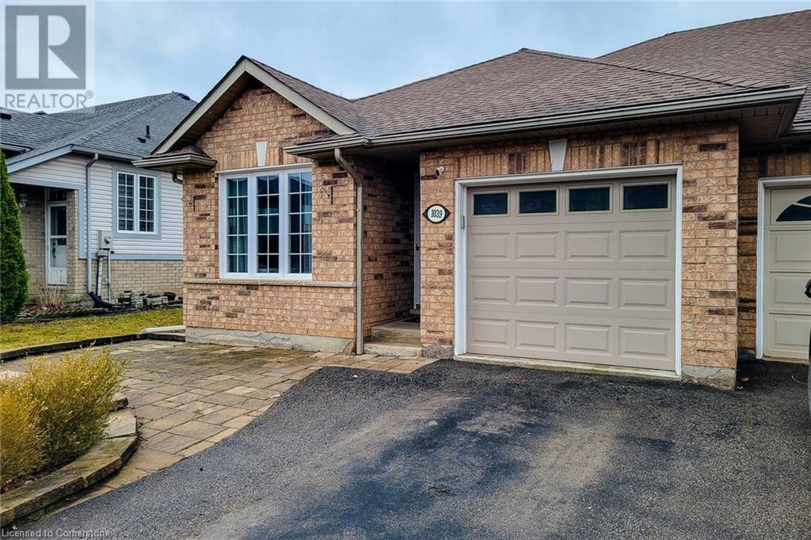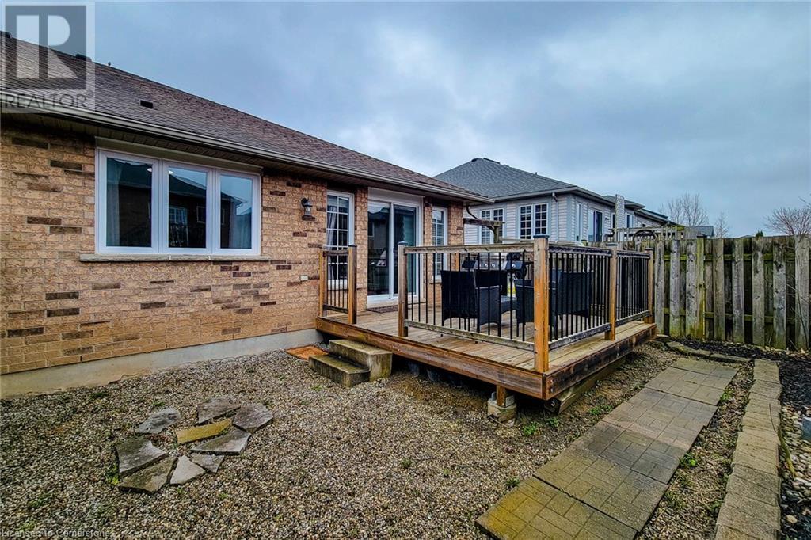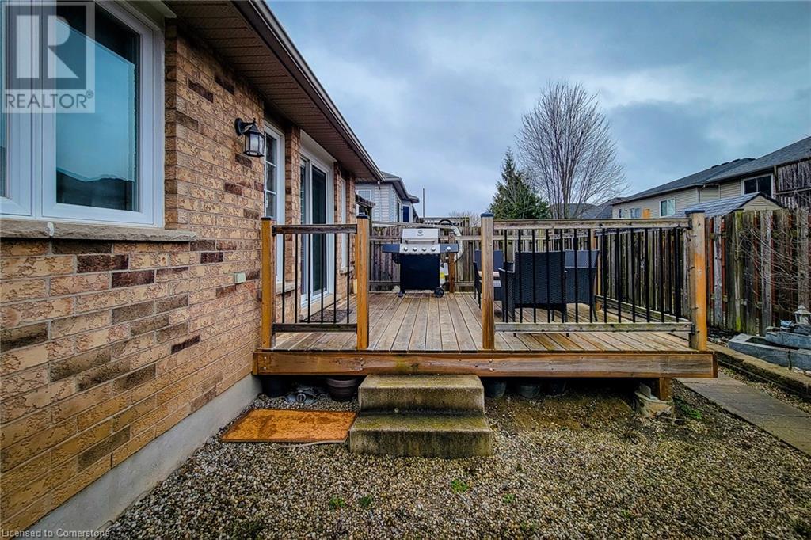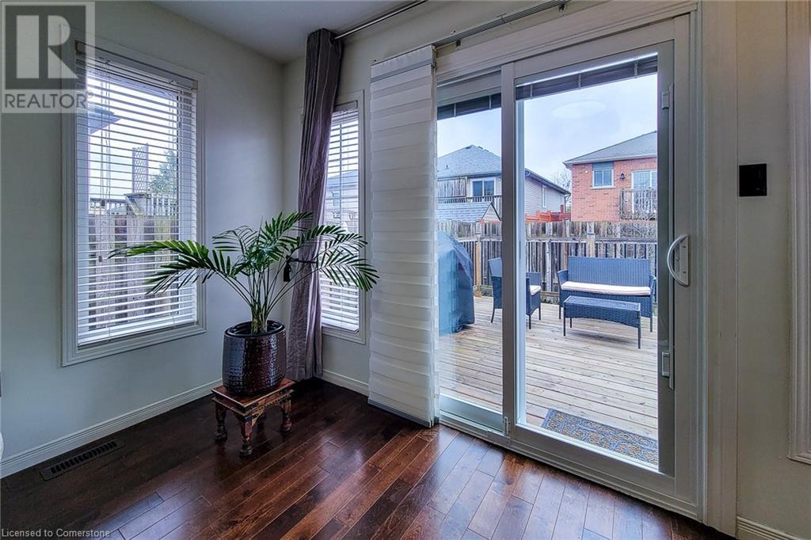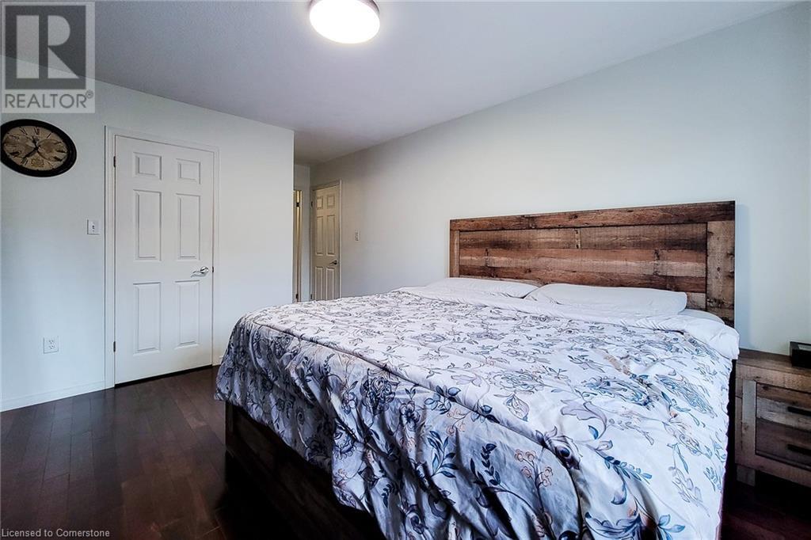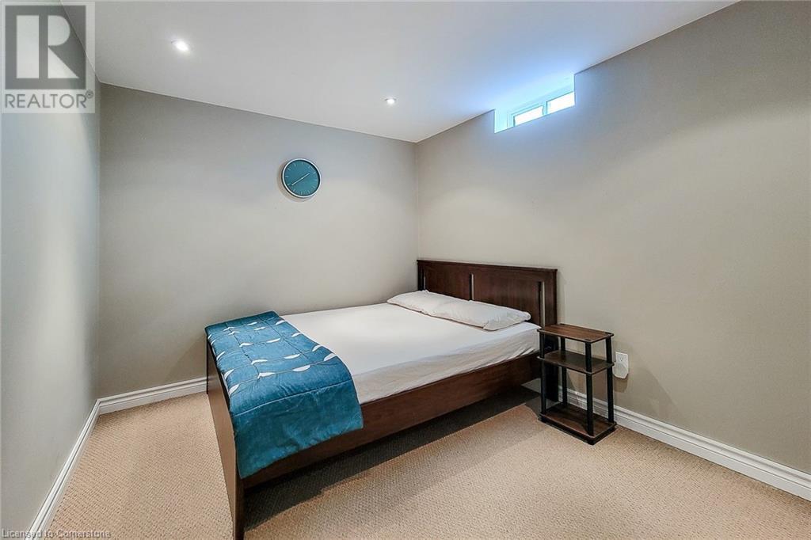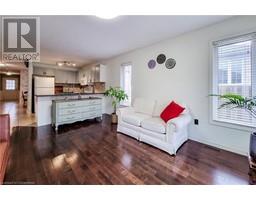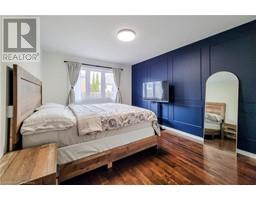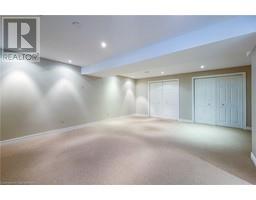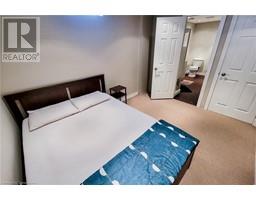1039 Hansler Road Welland, Ontario L3C 7M5
$688,888
This beautiful 3-bedroom, 3-bathroom freehold end-unit bungalow townhouse in Welland offers over 2000 sq ft of finished living space. The bright, open-concept main floor features a cozy living room, perfect for relaxing or entertaining. The eat-in kitchen boasts granite countertops, a stylish tiled backsplash, and a convenient breakfast bar. A separate dining room provides additional space for family gatherings. The primary bedroom is a serene retreat, complete with a walk-in closet and a 4pc ensuite. The second bedroom has ensuite privilege to the 4pc main bath. The main floor laundry and inside entry from the garage, adds convenience. The finished basement includes a spacious rec room, a third bedroom, and a 3pc ensuite bath, ideal for guests or family. The serene fully fenced backyard offers privacy with a wooden deck. Close to schools, parks, trails, highway access, and all major amenities, this home combines comfort and convenience in a prime location. A definite must see! (id:50886)
Property Details
| MLS® Number | 40712532 |
| Property Type | Single Family |
| Amenities Near By | Park, Place Of Worship, Playground, Public Transit, Schools, Shopping |
| Community Features | Community Centre, School Bus |
| Equipment Type | Water Heater |
| Features | Paved Driveway, Sump Pump |
| Parking Space Total | 3 |
| Rental Equipment Type | Water Heater |
Building
| Bathroom Total | 3 |
| Bedrooms Above Ground | 2 |
| Bedrooms Below Ground | 1 |
| Bedrooms Total | 3 |
| Appliances | Central Vacuum, Dishwasher, Dryer, Refrigerator, Stove, Washer, Microwave Built-in, Window Coverings |
| Architectural Style | Bungalow |
| Basement Development | Finished |
| Basement Type | Full (finished) |
| Constructed Date | 2003 |
| Construction Style Attachment | Attached |
| Cooling Type | Central Air Conditioning |
| Exterior Finish | Brick |
| Heating Fuel | Natural Gas |
| Heating Type | Forced Air |
| Stories Total | 1 |
| Size Interior | 2,086 Ft2 |
| Type | Row / Townhouse |
| Utility Water | Municipal Water |
Parking
| Attached Garage |
Land
| Access Type | Highway Access, Highway Nearby |
| Acreage | No |
| Land Amenities | Park, Place Of Worship, Playground, Public Transit, Schools, Shopping |
| Sewer | Municipal Sewage System |
| Size Depth | 105 Ft |
| Size Frontage | 35 Ft |
| Size Total Text | Under 1/2 Acre |
| Zoning Description | Rl2, Rl2-1 |
Rooms
| Level | Type | Length | Width | Dimensions |
|---|---|---|---|---|
| Basement | 3pc Bathroom | Measurements not available | ||
| Basement | Bedroom | 11'4'' x 9'3'' | ||
| Basement | Recreation Room | 20'5'' x 18'1'' | ||
| Main Level | Laundry Room | 8'3'' x 7'11'' | ||
| Main Level | 4pc Bathroom | Measurements not available | ||
| Main Level | Primary Bedroom | 18'7'' x 10'10'' | ||
| Main Level | Bedroom | 13'10'' x 9'1'' | ||
| Main Level | Full Bathroom | Measurements not available | ||
| Main Level | Dining Room | 15'1'' x 12'0'' | ||
| Main Level | Eat In Kitchen | 12'3'' x 10'6'' | ||
| Main Level | Living Room | 15'8'' x 12'3'' |
https://www.realtor.ca/real-estate/28102178/1039-hansler-road-welland
Contact Us
Contact us for more information
Adrian Di Pietro
Salesperson
171 Lakeshore Road E. Unit 14
Mississauga, Ontario L5G 4T9
(416) 508-9929

