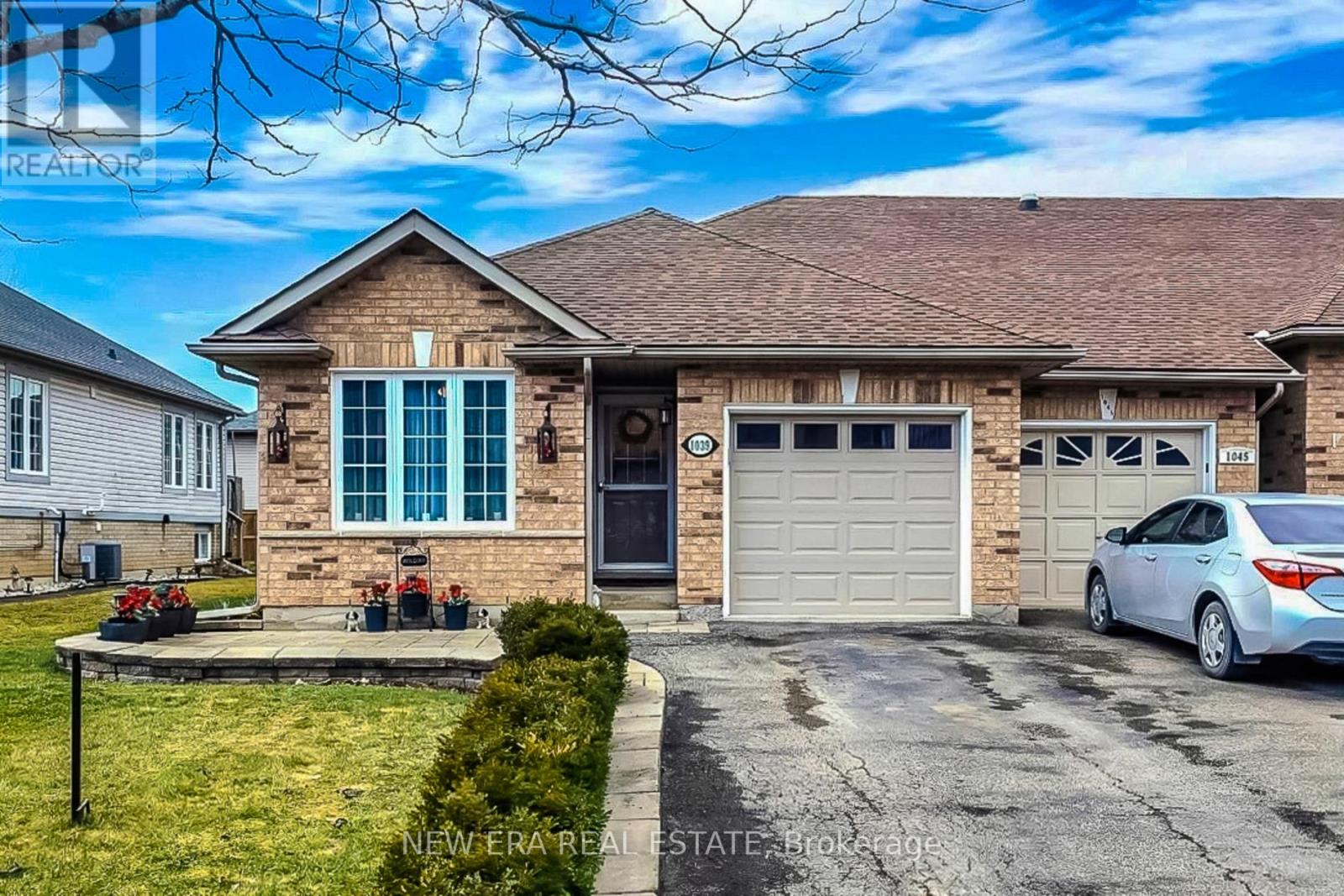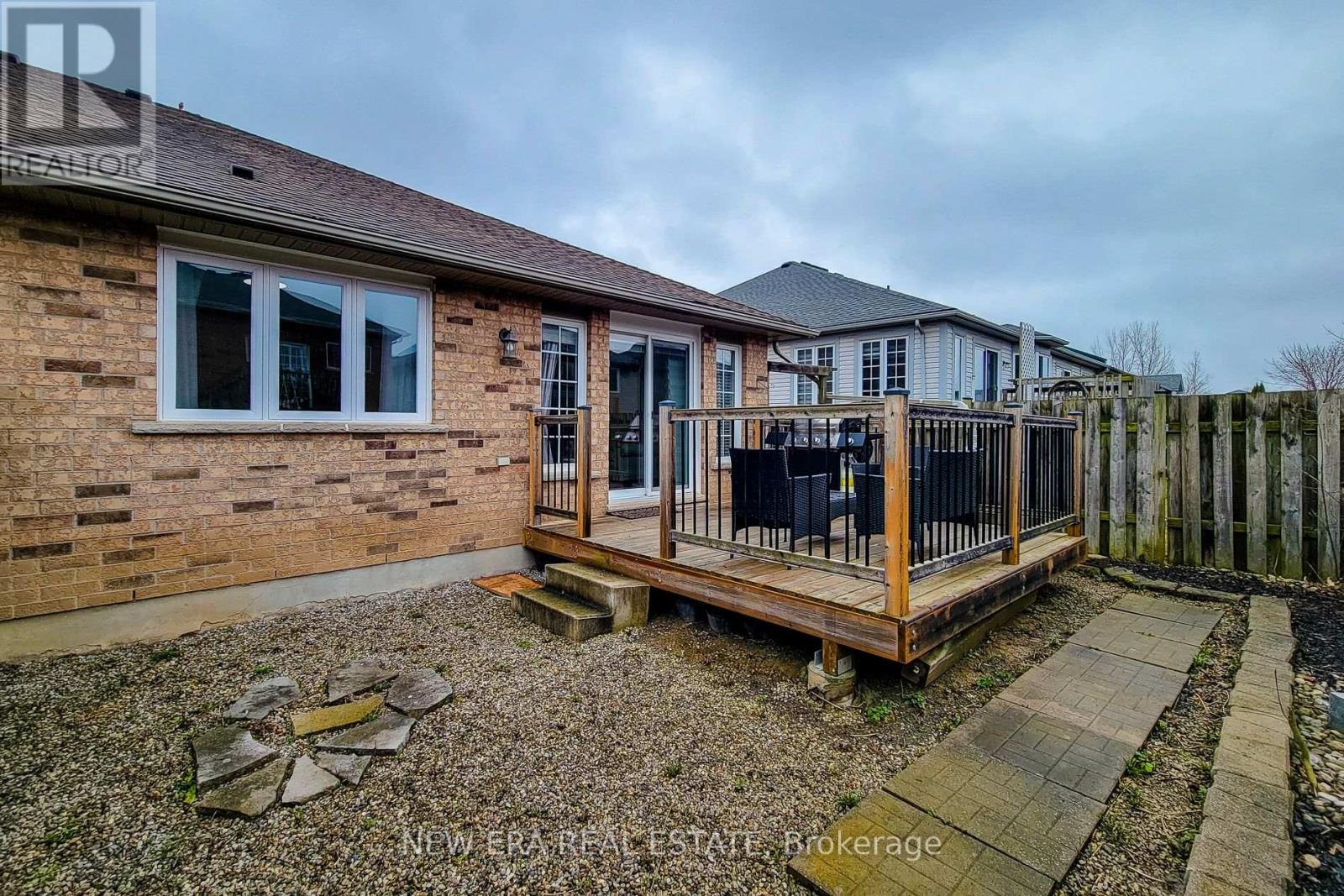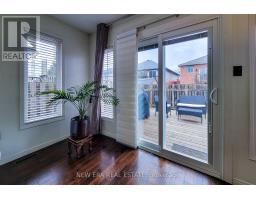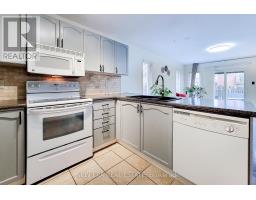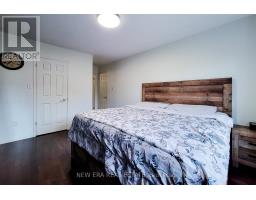1039 Hansler Road Welland, Ontario L3C 7M5
$718,000
This beautiful 3-bedroom, 3-bathroom freehold end-unit bungalow townhouse in Welland offers over 2000 sq ft of finished living space. The bright, open-concept main floor features a cozy living room, perfect for relaxing or entertaining. The eat-in kitchen boasts granite countertops, a stylish tiled backsplash, and a convenient breakfast bar. A separate dining room provides additional space for family gatherings. The primary bedroom is a serene retreat, complete with a walk-in closet and a 4pc ensuite. The second bedroom has ensuite privilege to the 4pc main bath. The main floor laundry and inside entry from the garage, adds convenience. The finished basement includes a spacious rec room, a third bedroom, and a 3pc ensuite bath, ideal for guests or family. The serene fully fenced backyard offers privacy with a wooden deck. Close to schools, parks, trails, highway access, and all major amenities, this home combines comfort and convenience in a prime location. A definite must see! (id:50886)
Property Details
| MLS® Number | X12054261 |
| Property Type | Single Family |
| Community Name | 767 - N. Welland |
| Amenities Near By | Park, Place Of Worship, Schools |
| Community Features | Community Centre |
| Features | Sump Pump |
| Parking Space Total | 3 |
Building
| Bathroom Total | 3 |
| Bedrooms Above Ground | 2 |
| Bedrooms Below Ground | 1 |
| Bedrooms Total | 3 |
| Age | 16 To 30 Years |
| Appliances | Central Vacuum, Water Heater, Dishwasher, Dryer, Microwave, Stove, Washer, Window Coverings, Refrigerator |
| Architectural Style | Bungalow |
| Basement Development | Finished |
| Basement Type | Full (finished) |
| Construction Style Attachment | Attached |
| Cooling Type | Central Air Conditioning |
| Exterior Finish | Brick |
| Foundation Type | Concrete |
| Heating Fuel | Natural Gas |
| Heating Type | Forced Air |
| Stories Total | 1 |
| Size Interior | 1,100 - 1,500 Ft2 |
| Type | Row / Townhouse |
| Utility Water | Municipal Water |
Parking
| Garage |
Land
| Acreage | No |
| Fence Type | Fenced Yard |
| Land Amenities | Park, Place Of Worship, Schools |
| Sewer | Sanitary Sewer |
| Size Depth | 105 Ft ,6 In |
| Size Frontage | 35 Ft ,2 In |
| Size Irregular | 35.2 X 105.5 Ft |
| Size Total Text | 35.2 X 105.5 Ft|under 1/2 Acre |
| Zoning Description | Rl2, Rl2-1 |
Rooms
| Level | Type | Length | Width | Dimensions |
|---|---|---|---|---|
| Basement | Recreational, Games Room | 6.22 m | 5.51 m | 6.22 m x 5.51 m |
| Basement | Bedroom 3 | 3.45 m | 2.82 m | 3.45 m x 2.82 m |
| Main Level | Living Room | 4.7 m | 3.73 m | 4.7 m x 3.73 m |
| Main Level | Dining Room | 4.6 m | 3.66 m | 4.6 m x 3.66 m |
| Main Level | Kitchen | 3.73 m | 3.2 m | 3.73 m x 3.2 m |
| Main Level | Primary Bedroom | 5.66 m | 3.3 m | 5.66 m x 3.3 m |
| Main Level | Bedroom 2 | 4.22 m | 2.77 m | 4.22 m x 2.77 m |
| Main Level | Laundry Room | 2.51 m | 2.41 m | 2.51 m x 2.41 m |
https://www.realtor.ca/real-estate/28102778/1039-hansler-road-welland-767-n-welland-767-n-welland
Contact Us
Contact us for more information
Adrian Di Pietro
Salesperson
www.newerarealestate.ca/
171 Lakeshore Rd E #14
Mississauga, Ontario L5G 4T9
(416) 508-9929
HTTP://www.newerarealestate.ca

