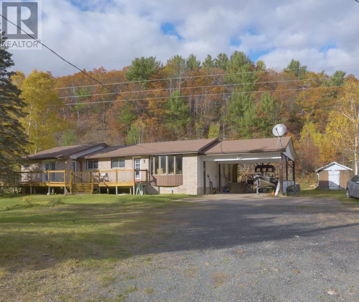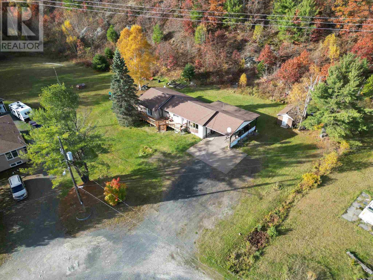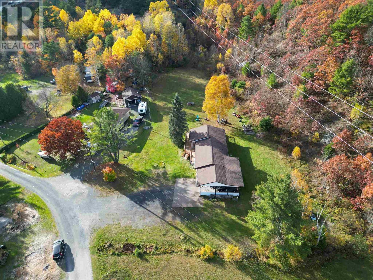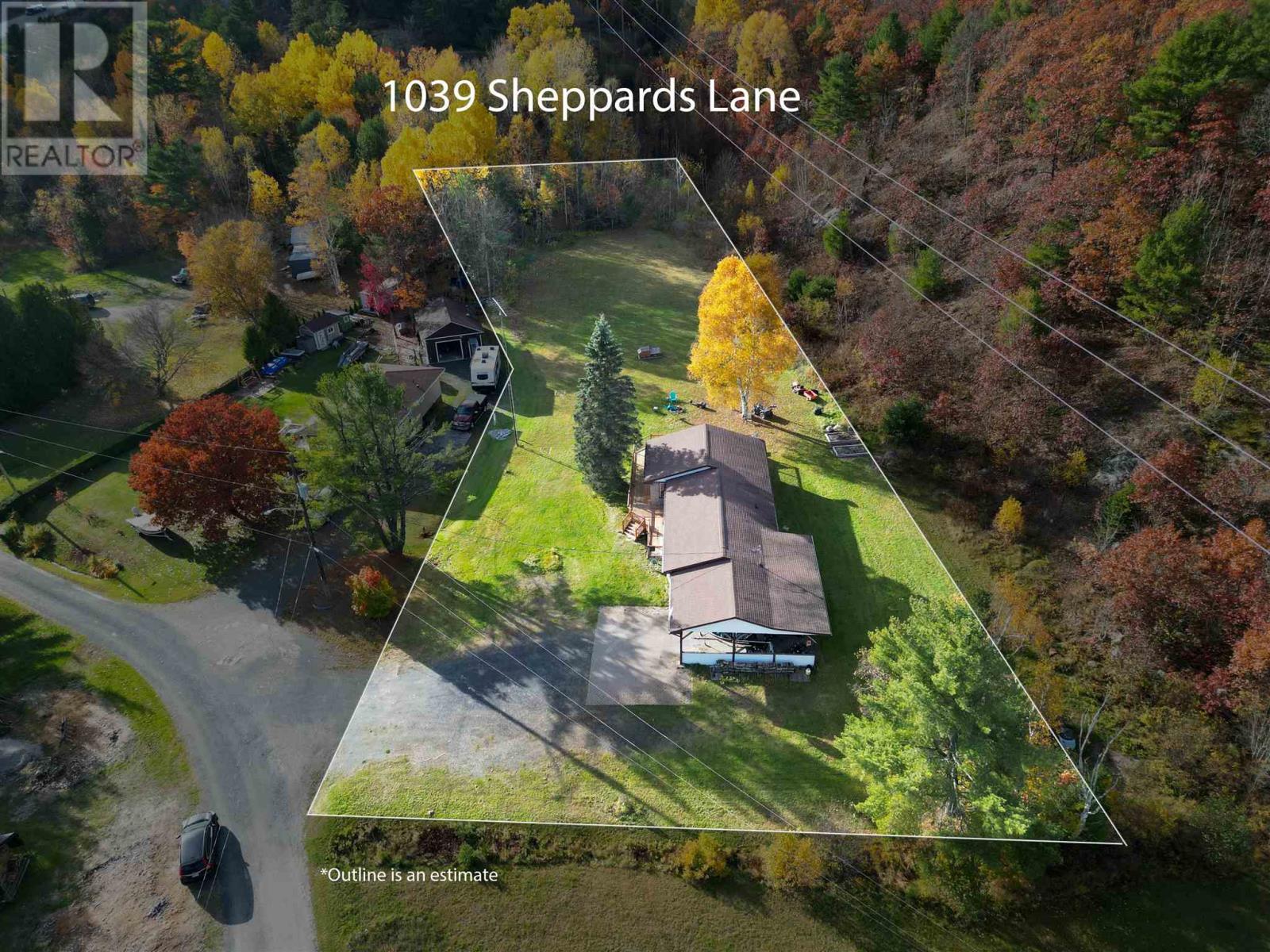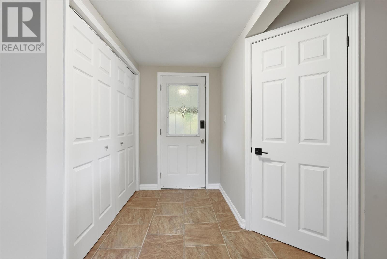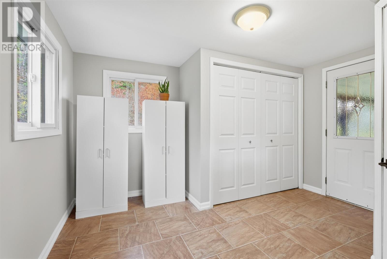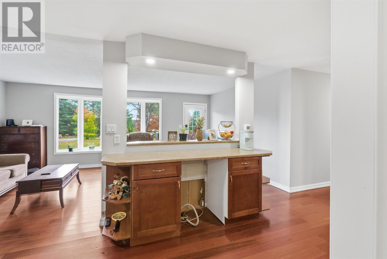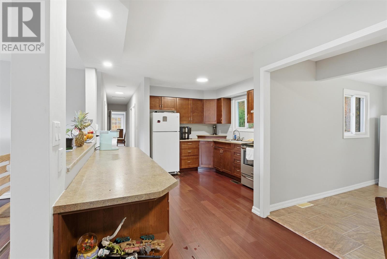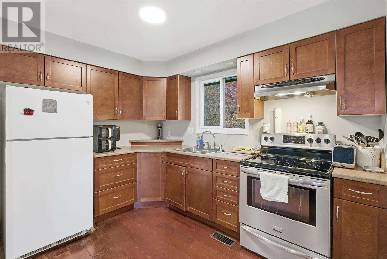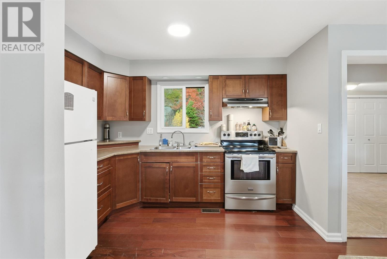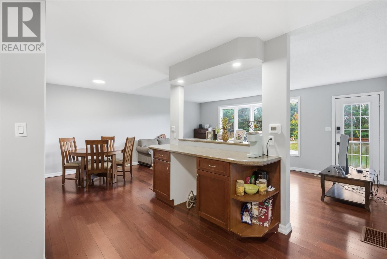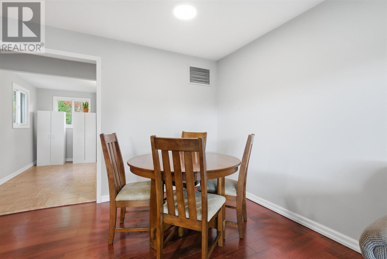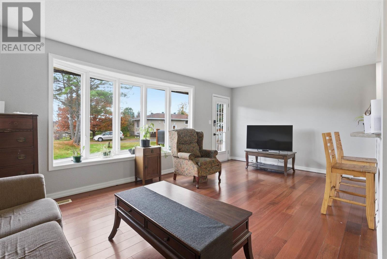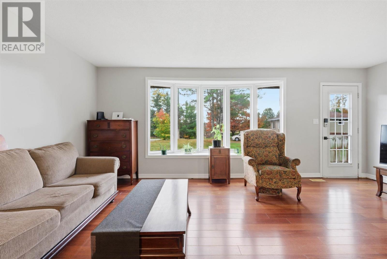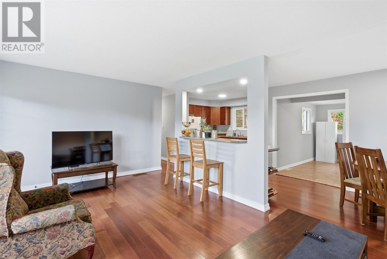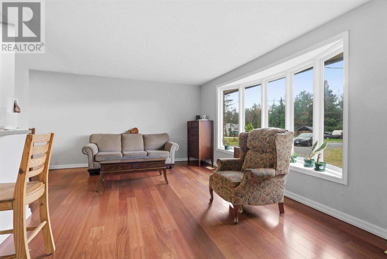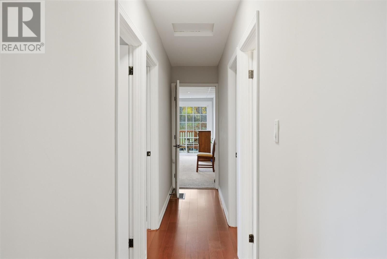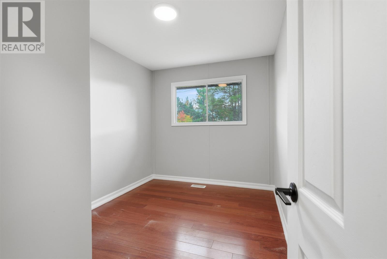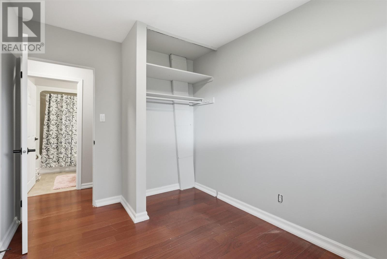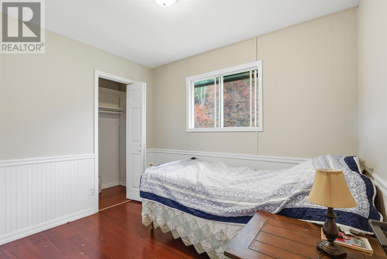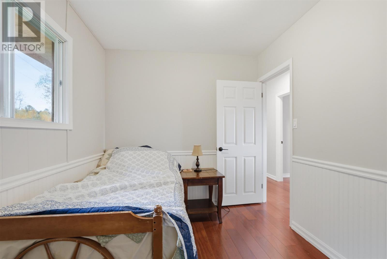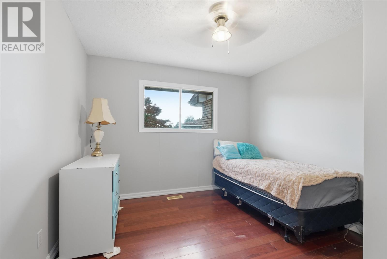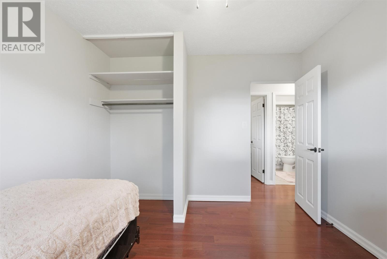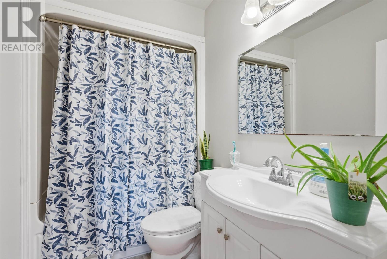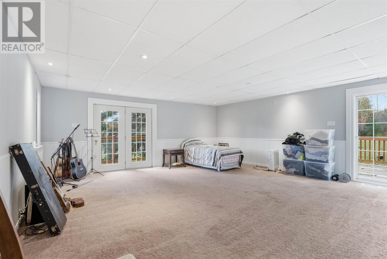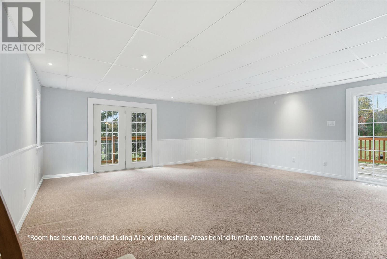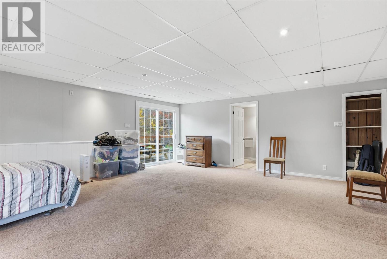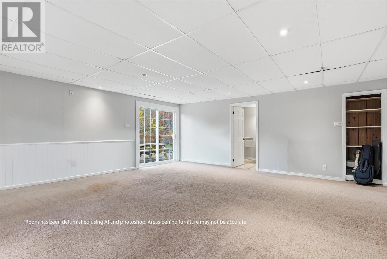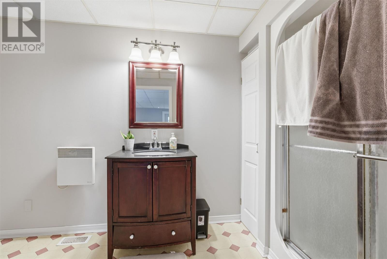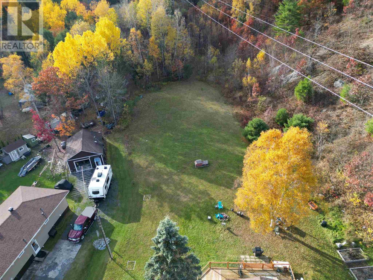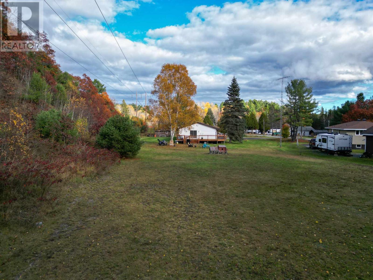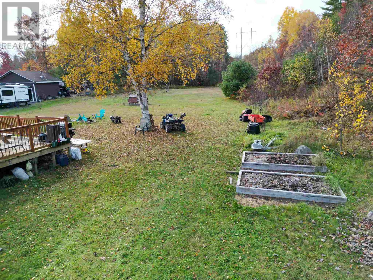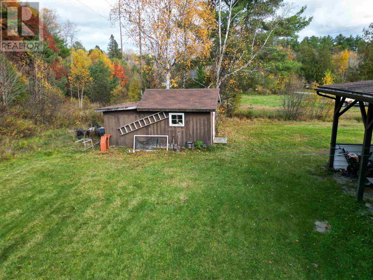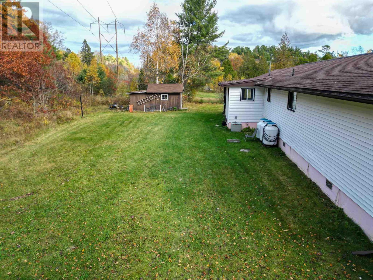1039 Sheppards Ln Spragge, Ontario P0R 1K0
$389,900
Inviting bungalow on 2 private acres backing onto a mature wooded area, offering space and privacy. This single-level home features 3 bedrooms plus a family room that could serve as a 4th bedroom, 2 bathrooms, and a large foyer. The family room provides access to a backyard deck-ideal for relaxing or entertaining. The kitchen and bathrooms are functional and ready for your personal updates, with hardwood flooring throughout most of the home. Year-round comfort is provided by propane forced-air heating and central air. Outdoors includes a carport, storage shed, and the adjacent vacant lot, adding extra space and future potential. Perfect blend of country living and modern convenience (id:50886)
Property Details
| MLS® Number | SM253076 |
| Property Type | Single Family |
| Community Name | Spragge |
| Communication Type | High Speed Internet |
| Features | Crushed Stone Driveway |
| Structure | Deck |
Building
| Bathroom Total | 2 |
| Bedrooms Above Ground | 3 |
| Bedrooms Total | 3 |
| Appliances | Stove, Dryer, Window Coverings, Refrigerator, Washer |
| Architectural Style | Bungalow |
| Basement Type | Crawl Space |
| Constructed Date | 1955 |
| Construction Style Attachment | Detached |
| Cooling Type | Air Conditioned |
| Exterior Finish | Brick, Siding, Vinyl |
| Heating Fuel | Propane |
| Heating Type | Forced Air |
| Stories Total | 1 |
| Size Interior | 1,716 Ft2 |
| Utility Water | Drilled Well |
Parking
| No Garage | |
| Gravel |
Land
| Acreage | Yes |
| Sewer | Septic System |
| Size Frontage | 169.1000 |
| Size Irregular | 2.01 |
| Size Total | 2.01 Ac|1 - 3 Acres |
| Size Total Text | 2.01 Ac|1 - 3 Acres |
Rooms
| Level | Type | Length | Width | Dimensions |
|---|---|---|---|---|
| Main Level | Bathroom | 7.2 x 15.11 | ||
| Main Level | Bathroom | 8 x 4.10 | ||
| Main Level | Bedroom | 11.4 x 8.3 | ||
| Main Level | Bedroom | 8.1 x 9.11 | ||
| Main Level | Bedroom | 9 x 11 | ||
| Main Level | Family Room | 21.4 x 19.3 | ||
| Main Level | Dining Room | 7.2 x 12.8 | ||
| Main Level | Kitchen | 11.5 x 11.1 | ||
| Main Level | Living Room | 11.10 x 19.9 | ||
| Main Level | Other | 12 x 12.3 | ||
| Main Level | Utility Room | 4 x 5.11 |
Utilities
| Cable | Available |
| Electricity | Available |
| Telephone | Available |
https://www.realtor.ca/real-estate/29035851/1039-sheppards-ln-spragge-spragge
Contact Us
Contact us for more information
Chris Jaggarnath
Salesperson
chrisjaggarnath.ca/
www.facebook.com/people/Chris-Jaggarnath/100090162433516/
linkedin.com/in/christopher-jaggarnath-730a1b159
www.instagram.com/chrisjagg.realtor/
39 Causley Unit 1
Blind River, Ontario P0R 1B0
(705) 356-1416
(705) 356-0094
(705) 356-0094

