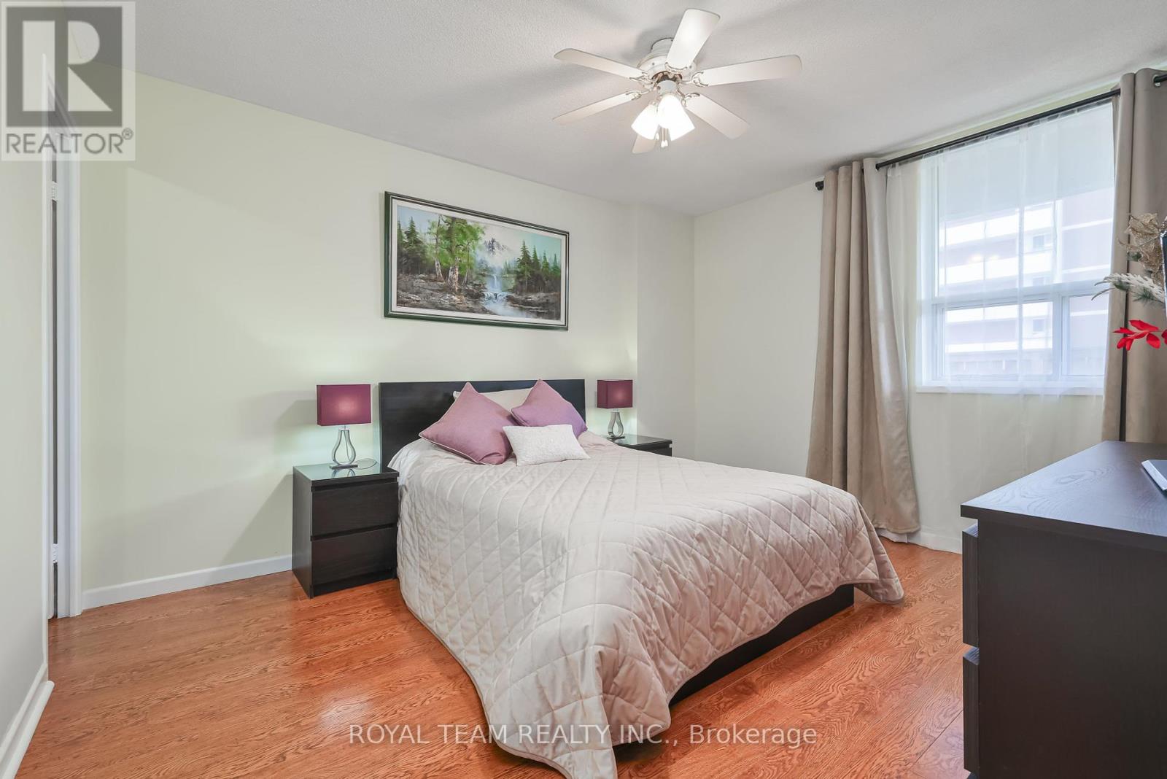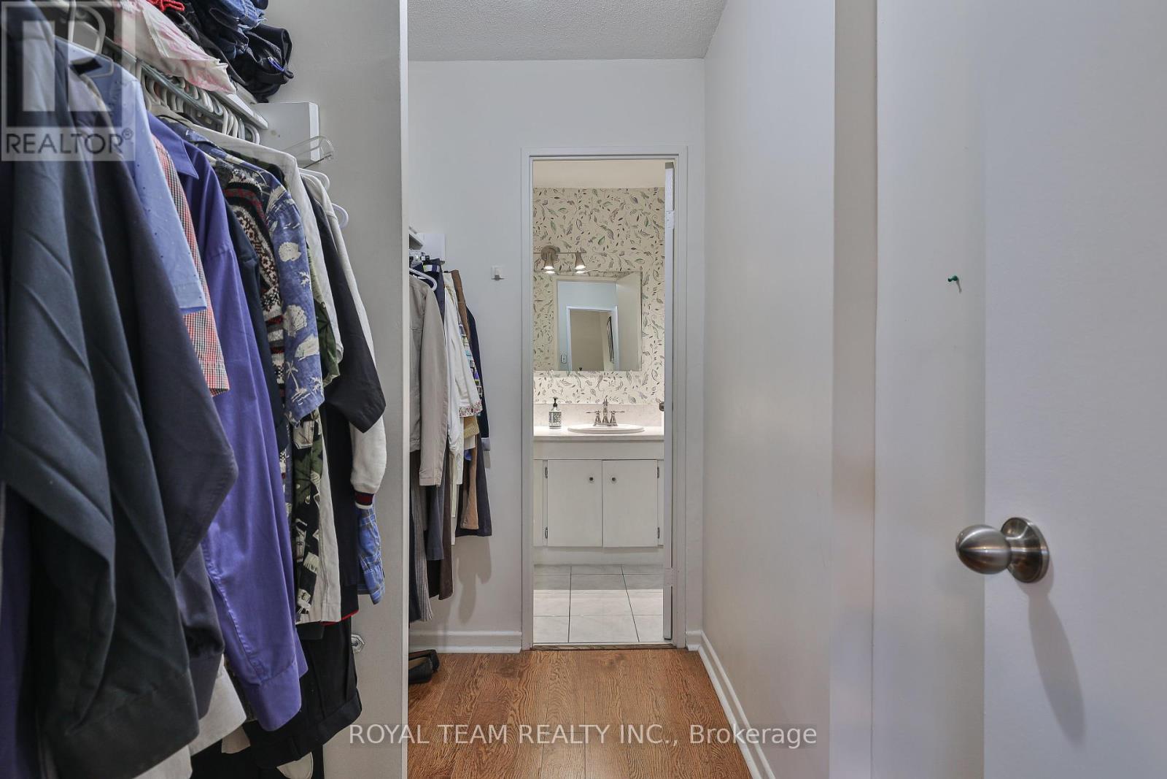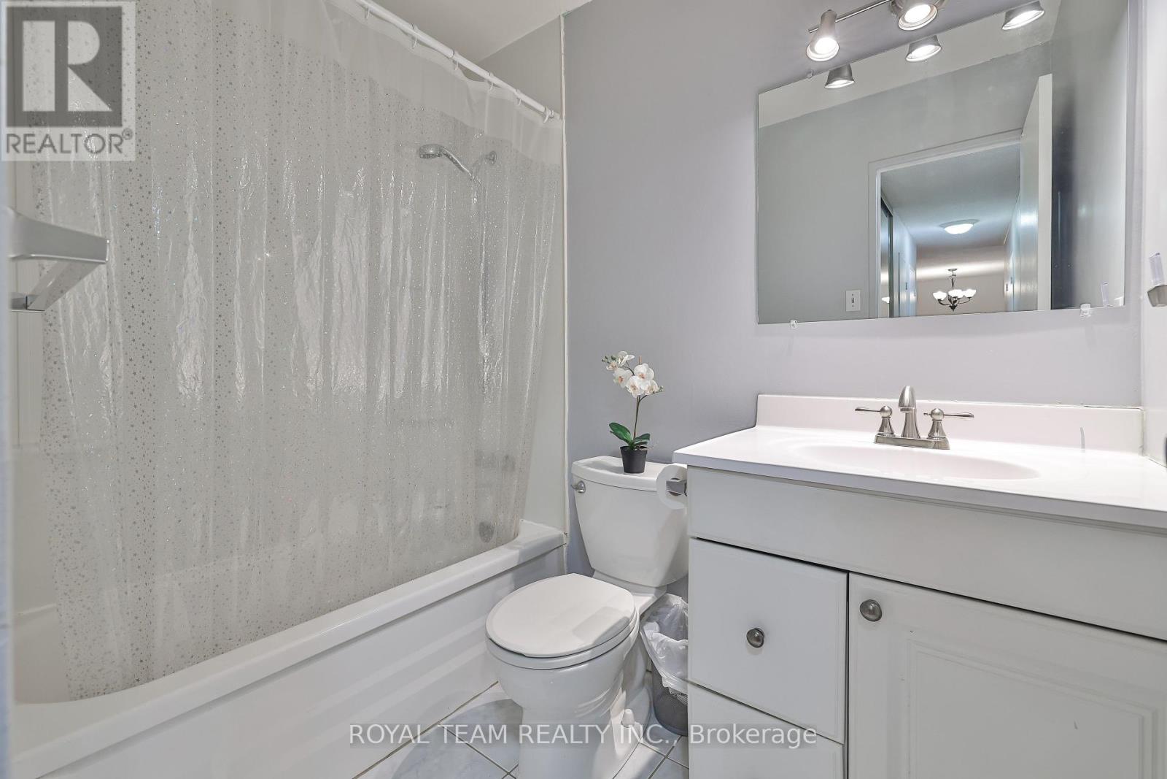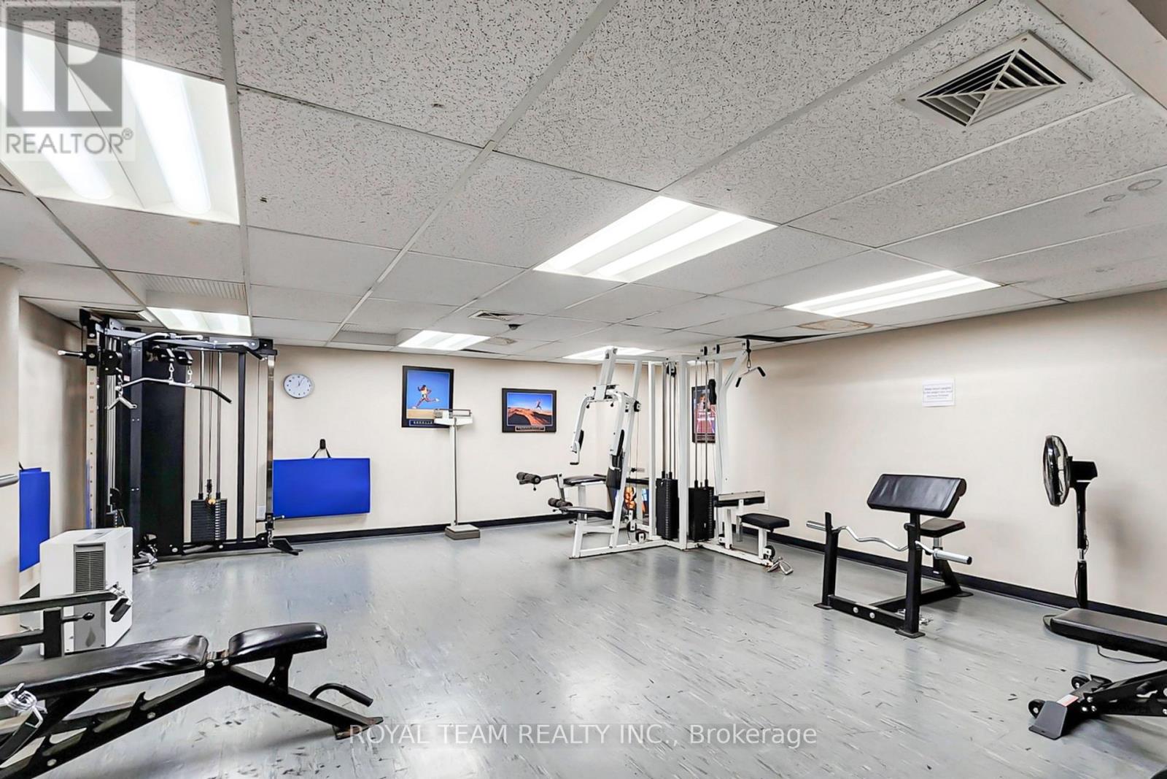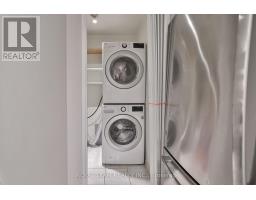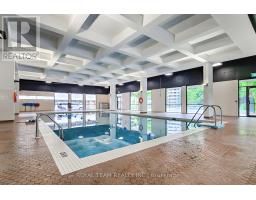104 - 1 Royal Orchard Boulevard Markham, Ontario L3T 3C2
$699,000Maintenance, Cable TV, Common Area Maintenance, Heat, Insurance, Parking, Water
$797 Monthly
Maintenance, Cable TV, Common Area Maintenance, Heat, Insurance, Parking, Water
$797 MonthlyExperience the convenience of this rarely available ground floor unit with a lovely walk-out to a beautifully landscaped private backyardno waiting for elevators! Only four units with yard available in the building!This bright and spacious 2-bedroom plus den (which can easily serve as a third bedroom) features an open-concept living and dining area, and a updated kitchen with a eat in kitchen area.The large master bedroom includes a 2-piece ensuite and a walk-in closet. You'll also appreciate the oversized in-suite laundry room and plenty of storage space.Located in an excellent area close to shopping, schools, and transit, this condo comes with a membership to the Royal Orchard Club, which includes access to a Indoor pool, basketball court, tennis courts, gym and more. Fine dining restaurants, golf courses making it easy to enjoy an active lifestyle without the need for a car. You can walk to TD Bank, Food Basics, Shoppers, and more ! TTC at your steps.This is a must-see opportunity! (id:50886)
Property Details
| MLS® Number | N9363957 |
| Property Type | Single Family |
| Community Name | Royal Orchard |
| AmenitiesNearBy | Park, Public Transit, Schools |
| CommunityFeatures | Pet Restrictions |
| ParkingSpaceTotal | 1 |
| PoolType | Indoor Pool |
| Structure | Tennis Court |
Building
| BathroomTotal | 2 |
| BedroomsAboveGround | 2 |
| BedroomsBelowGround | 1 |
| BedroomsTotal | 3 |
| Amenities | Exercise Centre, Recreation Centre, Visitor Parking |
| Appliances | Dishwasher, Dryer, Microwave, Refrigerator, Stove, Washer, Window Coverings |
| CoolingType | Window Air Conditioner |
| ExteriorFinish | Brick |
| FlooringType | Laminate, Ceramic |
| HalfBathTotal | 1 |
| HeatingFuel | Electric |
| HeatingType | Radiant Heat |
| SizeInterior | 999.992 - 1198.9898 Sqft |
| Type | Apartment |
Parking
| Underground |
Land
| Acreage | No |
| FenceType | Fenced Yard |
| LandAmenities | Park, Public Transit, Schools |
Rooms
| Level | Type | Length | Width | Dimensions |
|---|---|---|---|---|
| Main Level | Living Room | 6.5 m | 3.23 m | 6.5 m x 3.23 m |
| Main Level | Dining Room | 6.5 m | 3.23 m | 6.5 m x 3.23 m |
| Main Level | Den | 2.97 m | 2.44 m | 2.97 m x 2.44 m |
| Main Level | Kitchen | 4.37 m | 1.78 m | 4.37 m x 1.78 m |
| Main Level | Primary Bedroom | 3.86 m | 3.3 m | 3.86 m x 3.3 m |
| Main Level | Bedroom 2 | 3 m | 2.69 m | 3 m x 2.69 m |
| Main Level | Foyer | 1.27 m | 1.25 m | 1.27 m x 1.25 m |
Interested?
Contact us for more information
Tania Malakhveitchouk
Broker of Record
9555 Yonge St Unit 406
Richmond Hill, Ontario L4C 9M5














