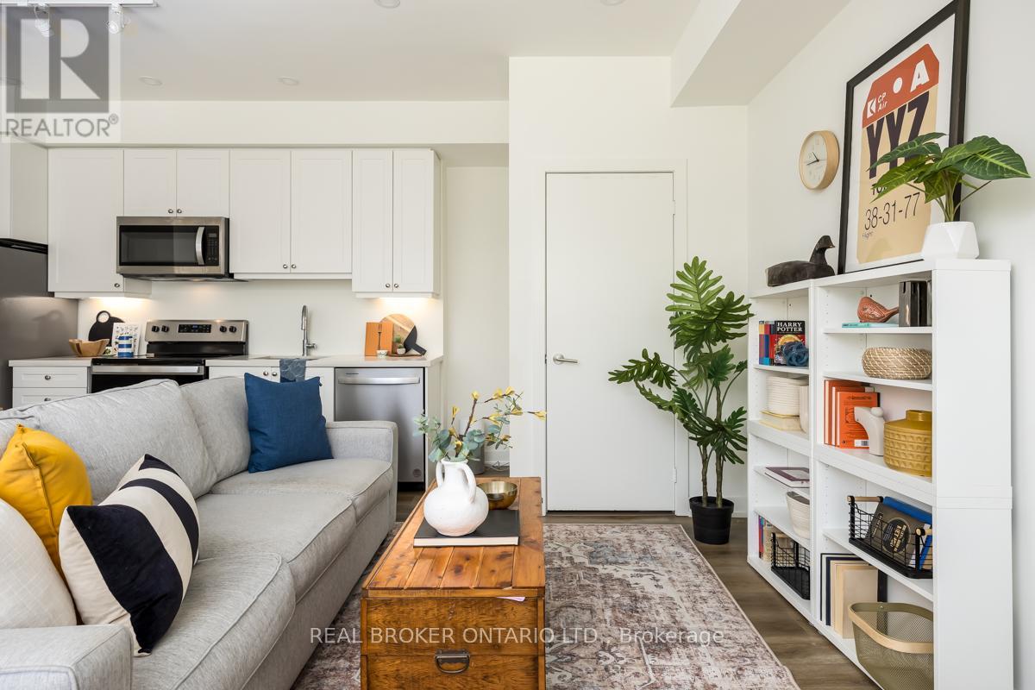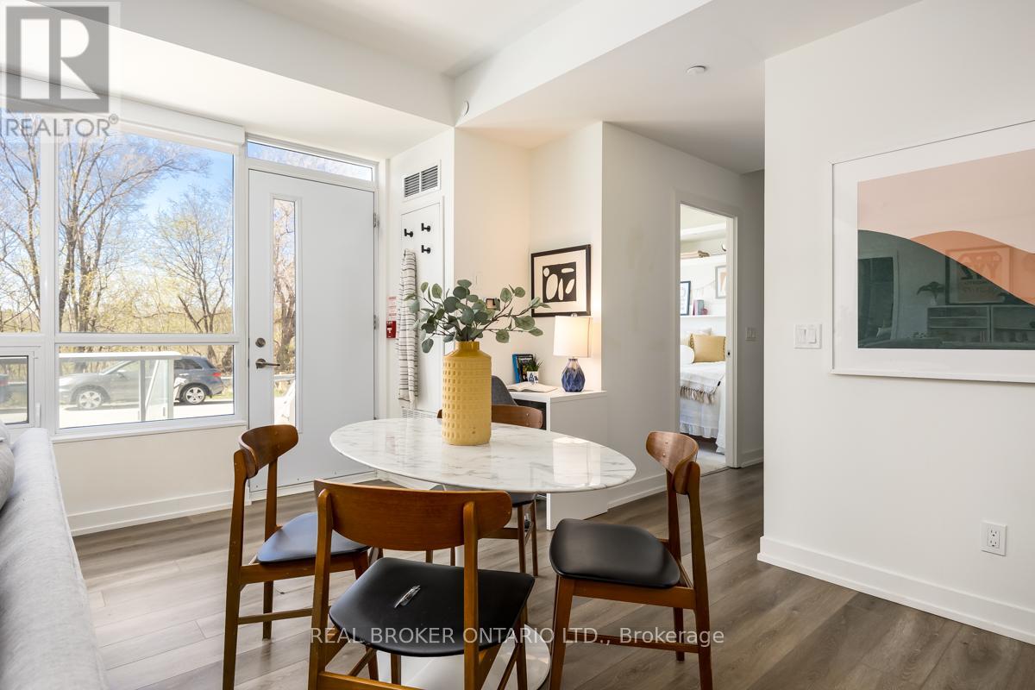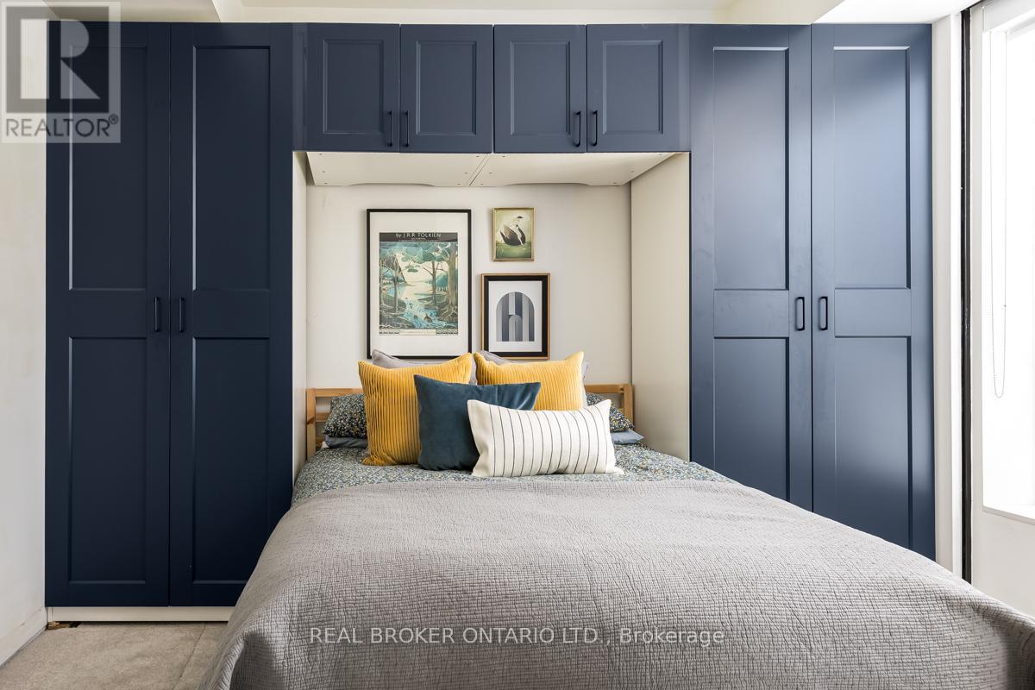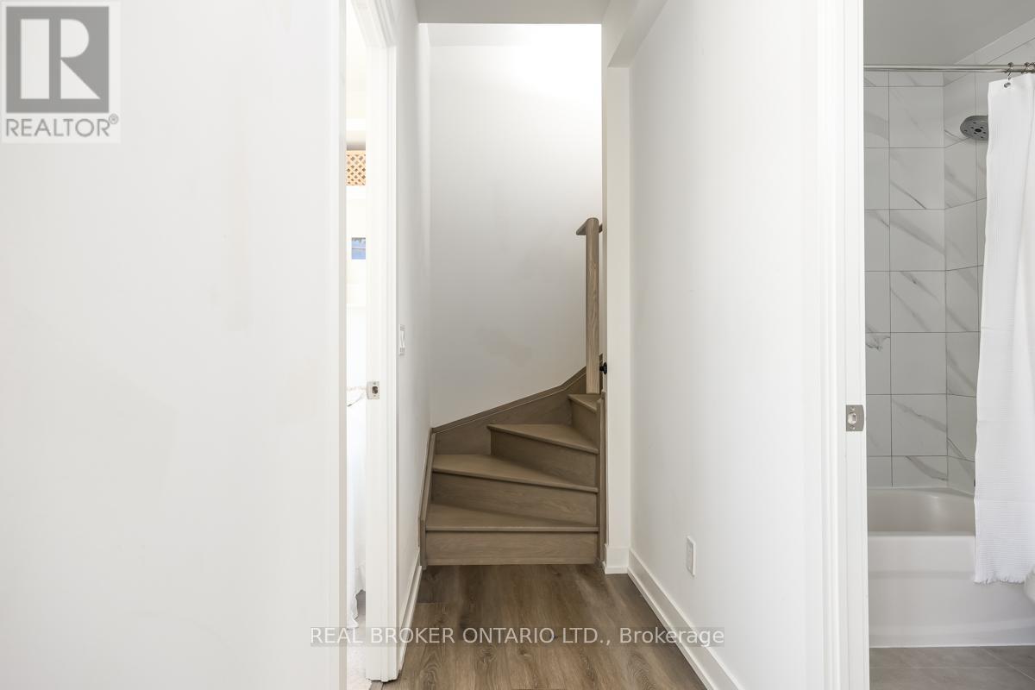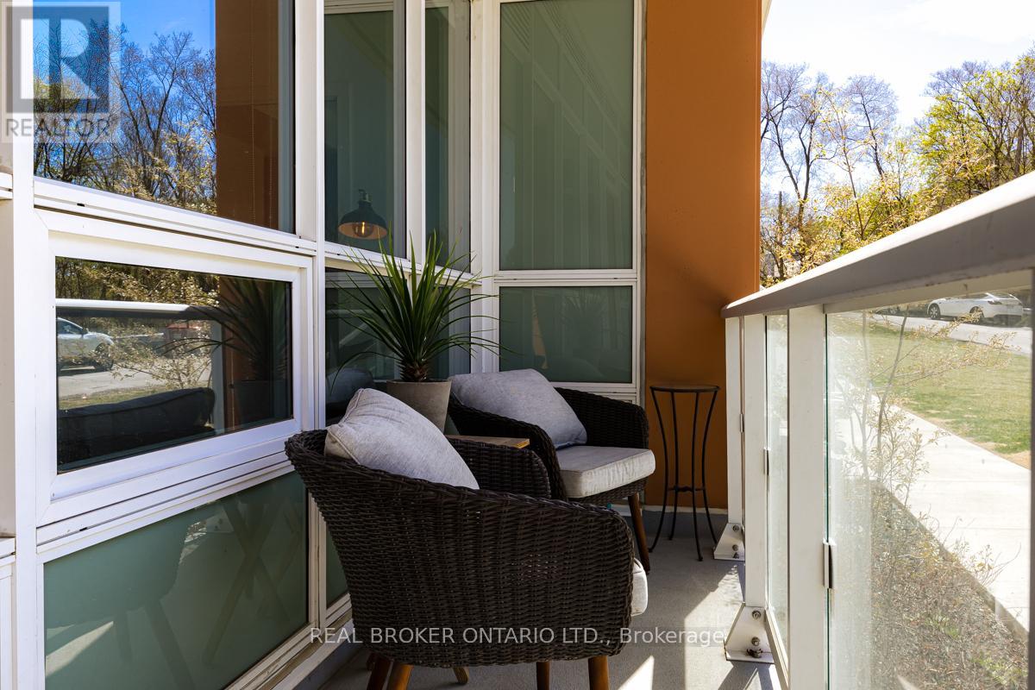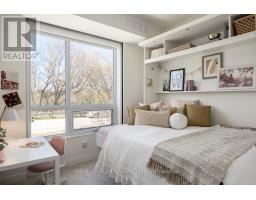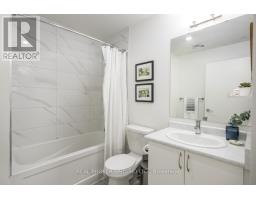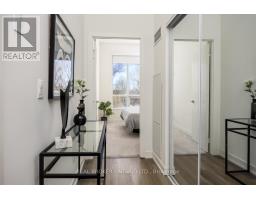104 - 10 Wilby Crescent Toronto, Ontario M9N 1E5
$899,000Maintenance, Common Area Maintenance, Insurance, Parking
$718.16 Monthly
Maintenance, Common Area Maintenance, Insurance, Parking
$718.16 MonthlyWonderful on Wilby! This 3 bedroom, 2 bath townhome condo offers an exceptional opportunity to own a home in the dynamic Weston Community. The open-concept living & dining room blend seamlessly to the striking contemporary kitchen and with soaring ceilings and ample windows, this home is filled with natural light. Perched atop the ravine of the Humber river and steps from the UP express, going to see the Jays or the Leafs is as easy as taking a serene walk on the banks of the river. The Humber has amazing amenities including a party room, a rooftop lounge, a BBQ area and extensive bike storage. Located in the heart of the up and coming Weston Community, minutes from Weston Go, UP express, TTC, parks, shops & restaurants, this location allows for the ultimate urban living experience with a healthy dose of the great outdoors. (id:50886)
Open House
This property has open houses!
2:00 pm
Ends at:4:00 pm
2:00 pm
Ends at:4:00 pm
Property Details
| MLS® Number | W12112711 |
| Property Type | Single Family |
| Community Name | Weston |
| Community Features | Pet Restrictions |
| Features | In Suite Laundry |
| Parking Space Total | 1 |
Building
| Bathroom Total | 2 |
| Bedrooms Above Ground | 3 |
| Bedrooms Total | 3 |
| Age | 0 To 5 Years |
| Amenities | Storage - Locker |
| Appliances | Microwave, Stove, Refrigerator |
| Cooling Type | Central Air Conditioning |
| Exterior Finish | Concrete |
| Heating Fuel | Natural Gas |
| Heating Type | Forced Air |
| Stories Total | 2 |
| Size Interior | 1,000 - 1,199 Ft2 |
| Type | Apartment |
Parking
| Underground | |
| Garage |
Land
| Acreage | No |
Rooms
| Level | Type | Length | Width | Dimensions |
|---|---|---|---|---|
| Second Level | Bedroom 3 | 3 m | 3 m | 3 m x 3 m |
| Main Level | Living Room | 3.56 m | 3.77 m | 3.56 m x 3.77 m |
| Main Level | Dining Room | 2.32 m | 3.77 m | 2.32 m x 3.77 m |
| Main Level | Kitchen | 4.36 m | 1 m | 4.36 m x 1 m |
| Main Level | Primary Bedroom | 3.32 m | 2 m | 3.32 m x 2 m |
| Main Level | Bedroom 2 | 3 m | 2.77 m | 3 m x 2.77 m |
https://www.realtor.ca/real-estate/28235046/104-10-wilby-crescent-toronto-weston-weston
Contact Us
Contact us for more information
Georgina Blanchard
Salesperson
130 King St W Unit 1900b
Toronto, Ontario M5X 1E3
(888) 311-1172
(888) 311-1172
www.joinreal.com/
Heather Hadden
Salesperson
haddenhomes.com/
130 King St W Unit 1900b
Toronto, Ontario M5X 1E3
(888) 311-1172
(888) 311-1172
www.joinreal.com/

