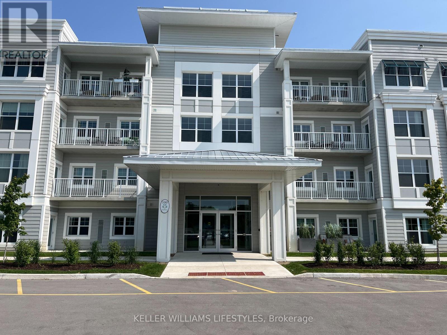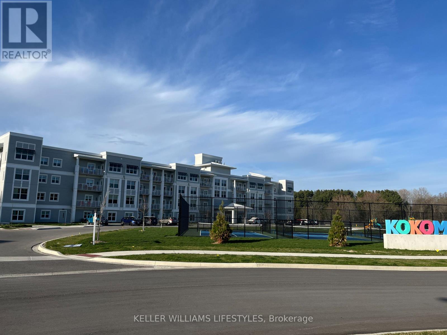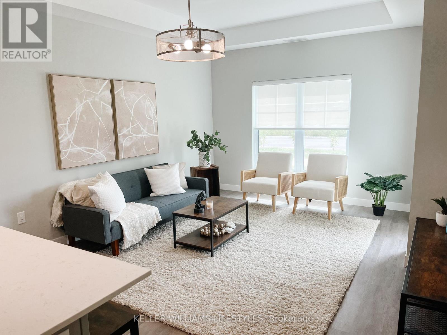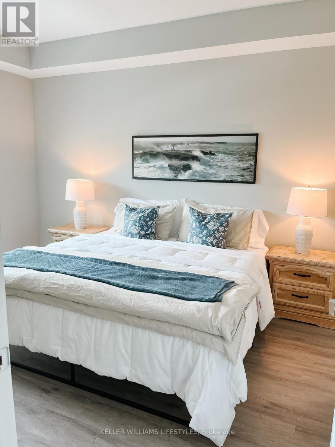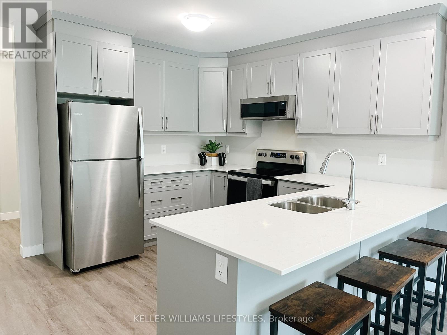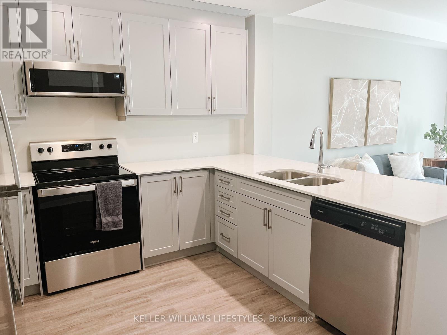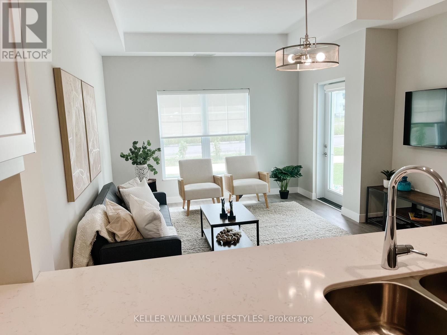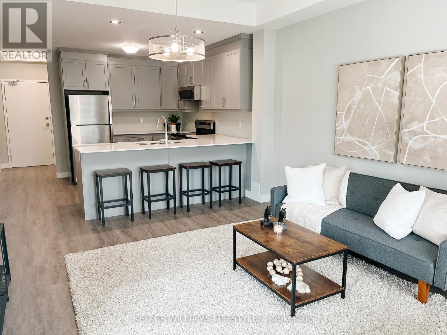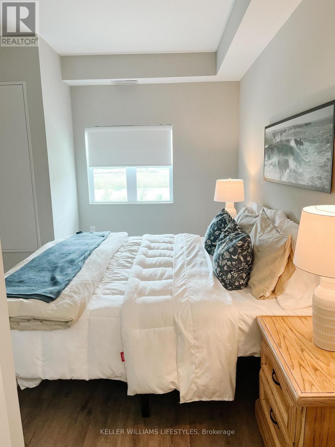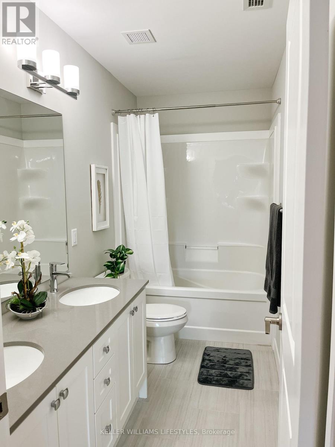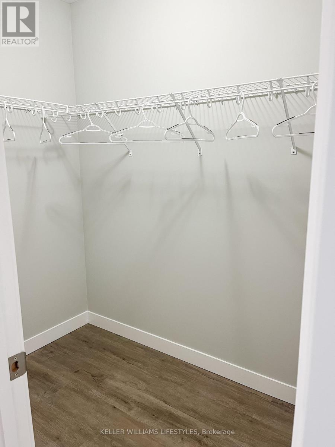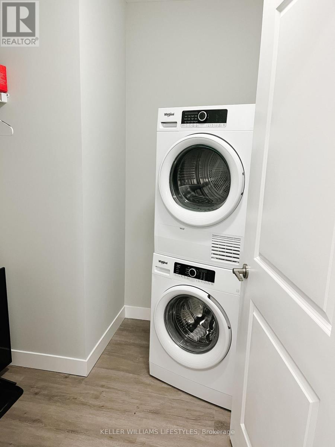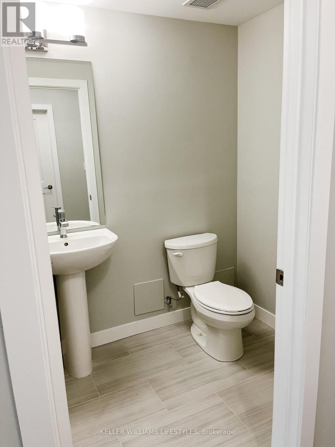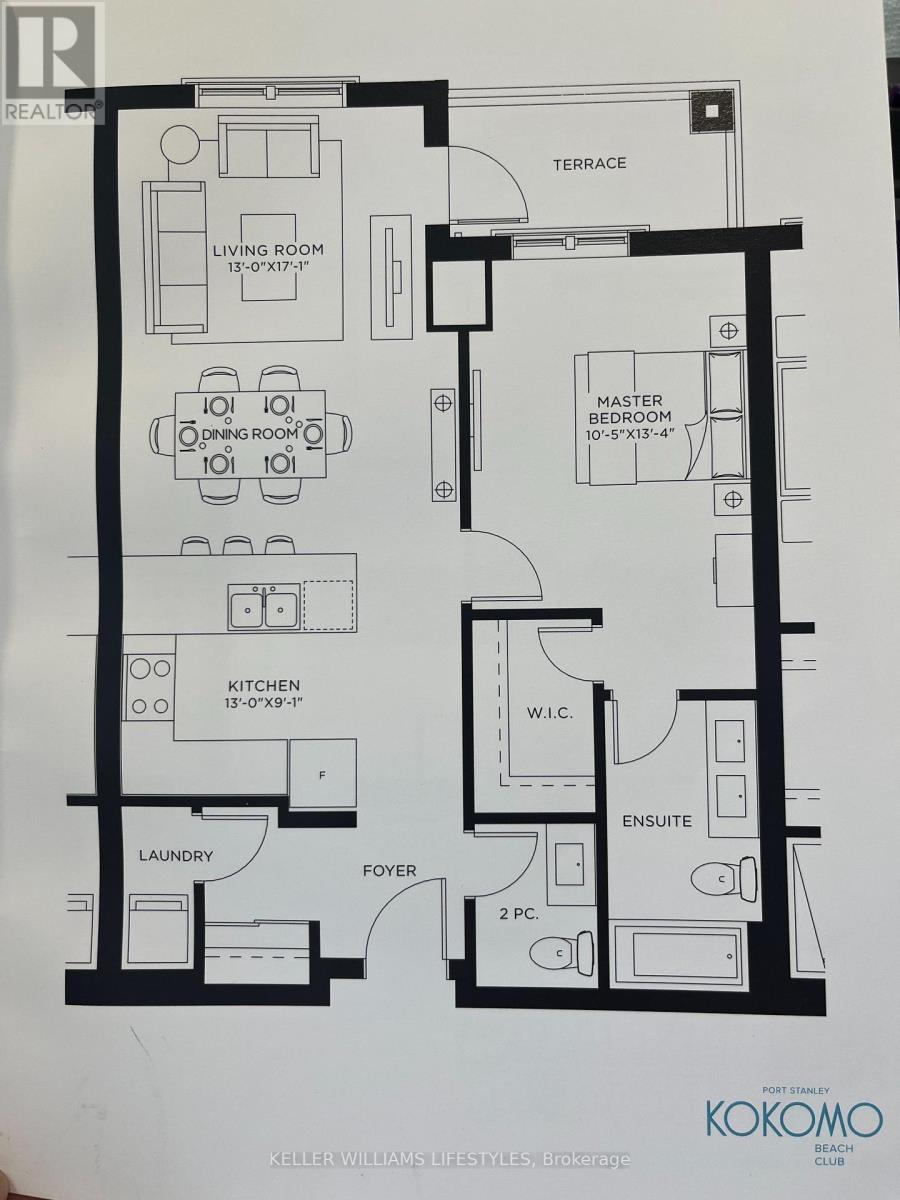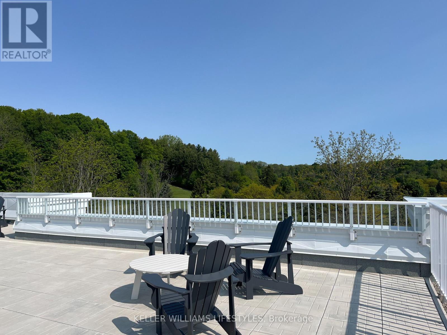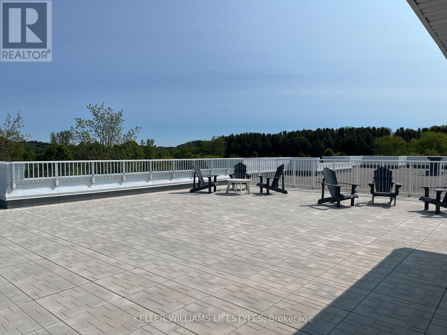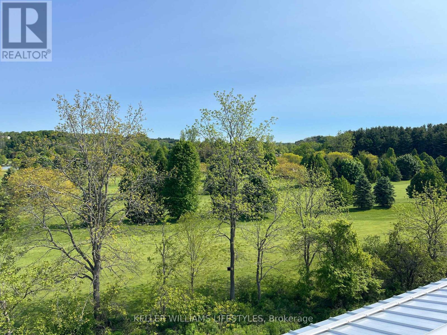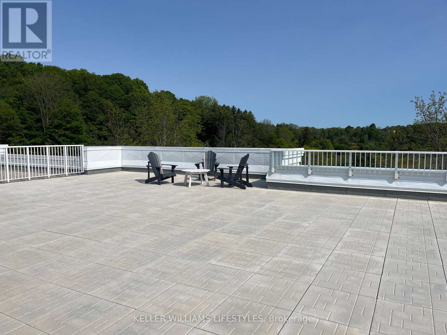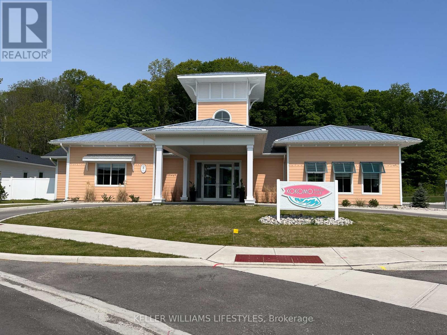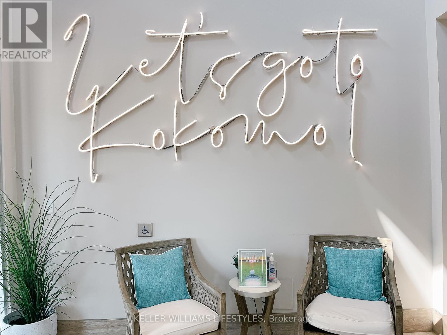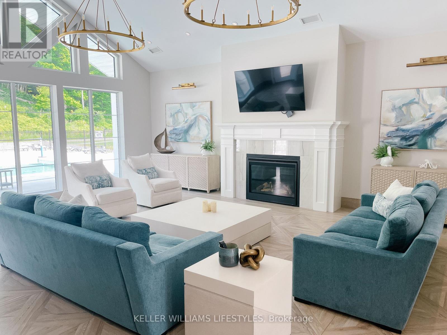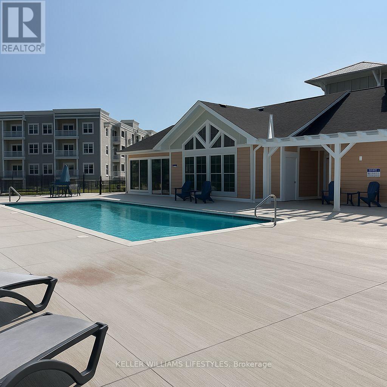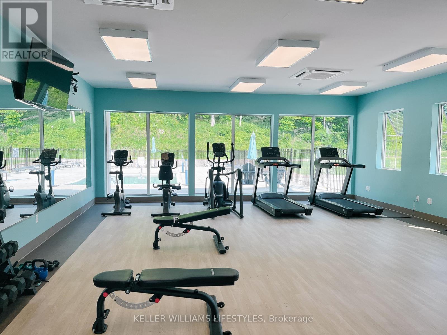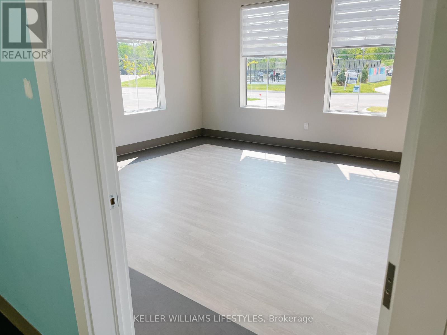104 - 100 The Promenade Road Central Elgin, Ontario N5L 0B7
$390,000Maintenance, Common Area Maintenance, Insurance, Parking
$386.46 Monthly
Maintenance, Common Area Maintenance, Insurance, Parking
$386.46 MonthlyStart your next chapter in this bright and easy-to-love 1-bed, 1.5-bath condo in the heart of Port Stanleys vibrant beach community. Located on the main floor for ultimate convenience, this charming unit offers a practical, open layout with great natural light, in-suite laundry, underground parking, and a private storage locker. Enjoy resort-style living with access to a pool, gym, games room, rooftop patio, and pickleball courts plus the beach is just a short stroll away! Whether youre relaxing with friends or heading to the best Sunday Fundays at Ontarios most-loved legion, theres always something happening here. Affordable, low-maintenance, and part of a warm, welcoming community with optional Beach Club access for just $80/month this is the perfect place to unwind, explore, and enjoy the good life. (id:50886)
Open House
This property has open houses!
2:00 pm
Ends at:4:00 pm
11:00 am
Ends at:1:00 pm
Property Details
| MLS® Number | X12145591 |
| Property Type | Single Family |
| Community Name | Rural Central Elgin |
| Amenities Near By | Beach, Park |
| Community Features | Pet Restrictions, Community Centre |
| Features | In Suite Laundry |
| Parking Space Total | 1 |
| Pool Type | Outdoor Pool |
Building
| Bathroom Total | 2 |
| Bedrooms Above Ground | 1 |
| Bedrooms Total | 1 |
| Age | 0 To 5 Years |
| Amenities | Exercise Centre, Visitor Parking, Party Room, Storage - Locker |
| Appliances | Water Meter, Dishwasher, Dryer, Microwave, Stove, Washer, Refrigerator |
| Cooling Type | Central Air Conditioning |
| Exterior Finish | Concrete |
| Half Bath Total | 1 |
| Heating Fuel | Natural Gas |
| Heating Type | Forced Air |
| Size Interior | 700 - 799 Ft2 |
| Type | Apartment |
Parking
| Underground | |
| Garage |
Land
| Acreage | No |
| Land Amenities | Beach, Park |
Rooms
| Level | Type | Length | Width | Dimensions |
|---|---|---|---|---|
| Main Level | Kitchen | 3.38 m | 3.87 m | 3.38 m x 3.87 m |
| Main Level | Living Room | 4.63 m | 3.87 m | 4.63 m x 3.87 m |
| Main Level | Bedroom | 3.2 m | 4.08 m | 3.2 m x 4.08 m |
Contact Us
Contact us for more information
Nickey Calford
Broker
(519) 438-8000

