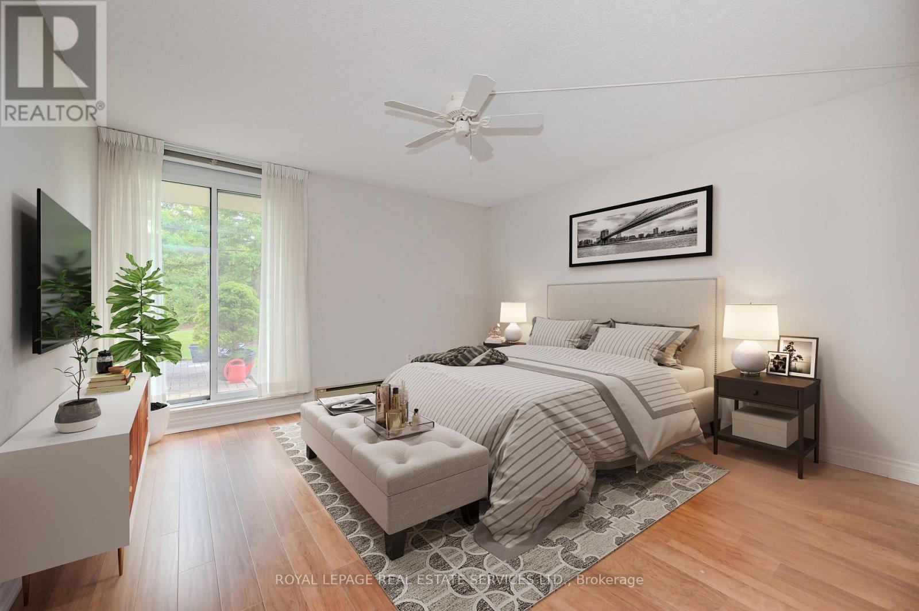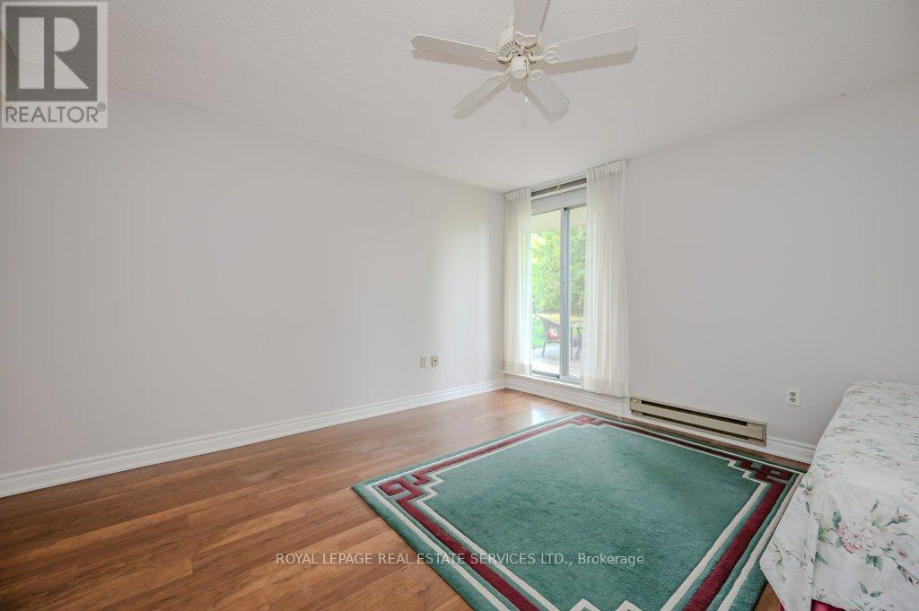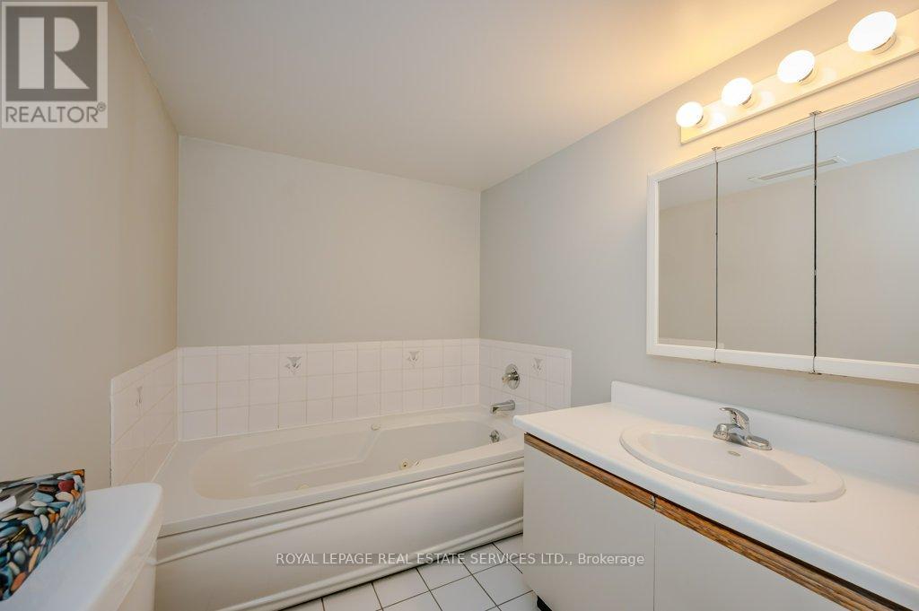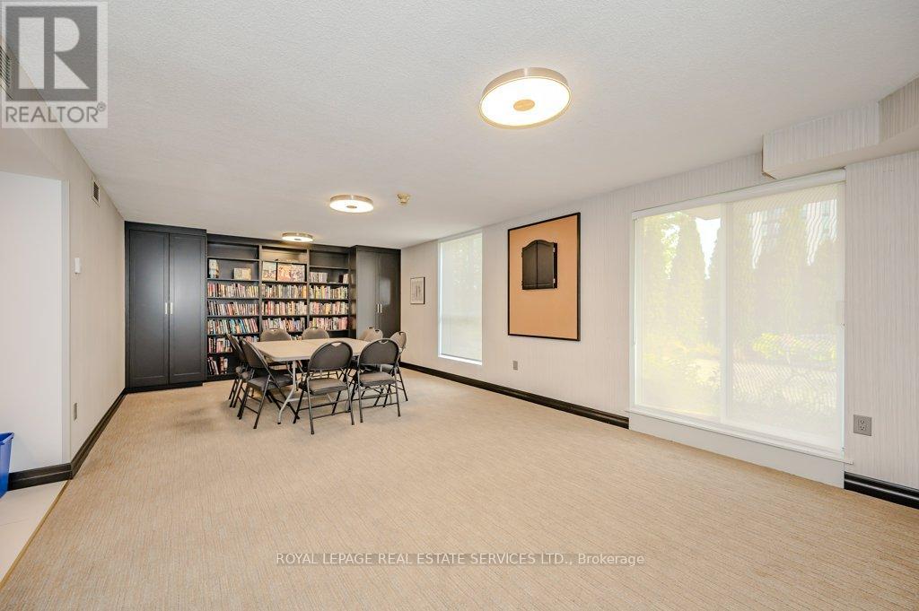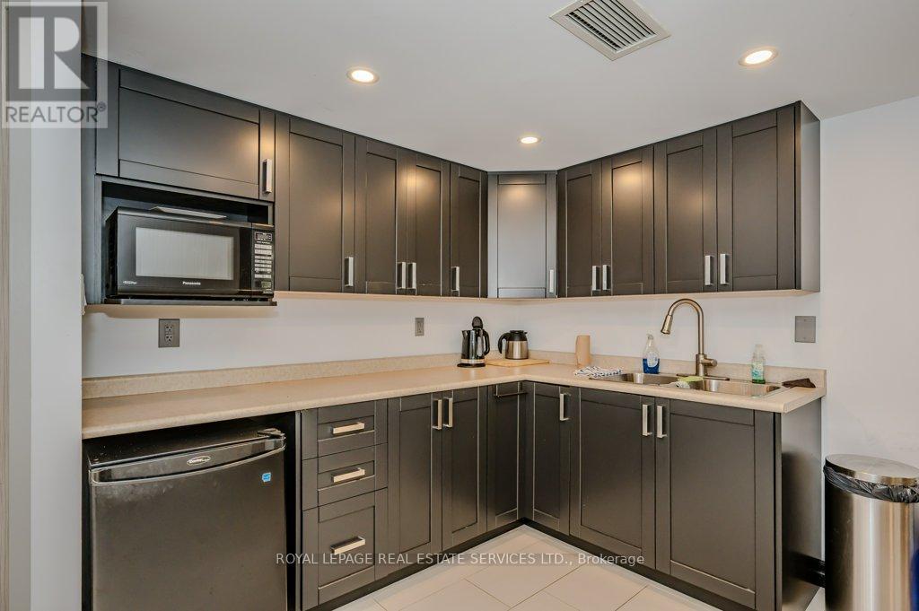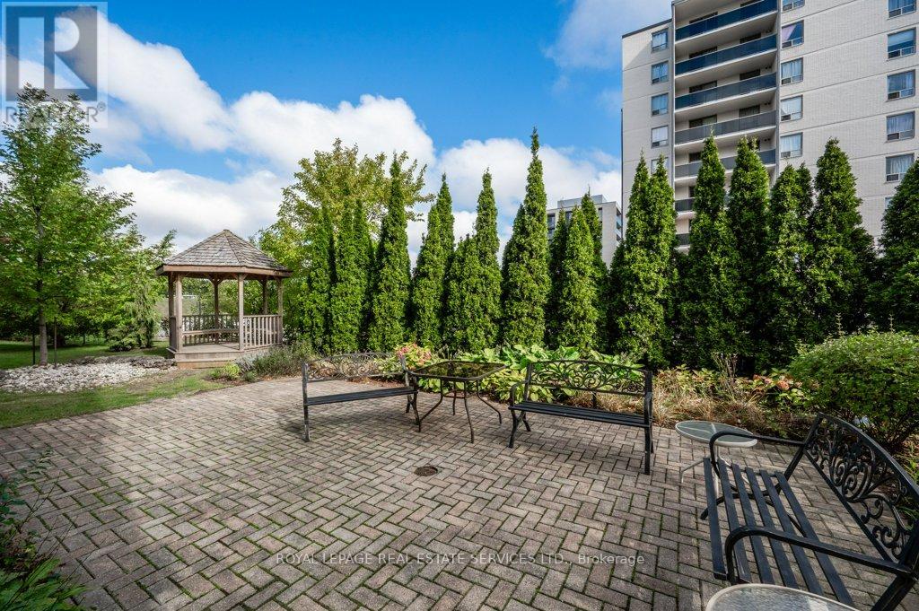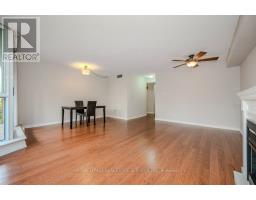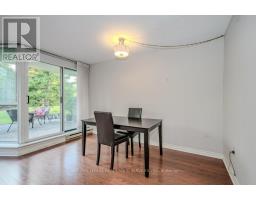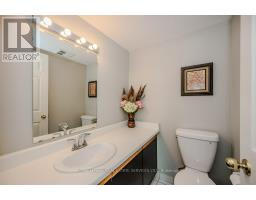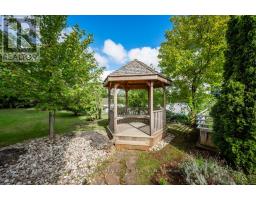104 - 1071 Queens Avenue Oakville, Ontario L6H 2R5
$549,000Maintenance, Common Area Maintenance, Water, Parking, Insurance
$875.90 Monthly
Maintenance, Common Area Maintenance, Water, Parking, Insurance
$875.90 MonthlyWelcome to Queens Heights, an exclusive low-rise boutique building in College Park! Rarely do units in this sought-after, adult-only building become available, making this an exceptional opportunity. This meticulously maintained main floor condominium features engineered hardwood flooring, floor-to-ceiling windows, two bathrooms, and two generous bedrooms. Enjoy the ease of in-suite laundry with a full-sized washer and dryer, plus the luxury of two walk-outs to your own private patio. The unit includes two underground parking spaces and a handy storage locker. Step inside to discover an oversized living room complete with an electric fireplace, seamlessly connected to the dining area that also opens to the patio. The functional kitchen boasts white cabinetry, and the powder room adds convenience for guests. The spacious primary bedroom offers a walk-in closet and its own patio walk-out, while the second bedroom is enhanced with custom cabinetry and shelving. A four-piece bathroom rounds out the living space. Residents of Queens Heights enjoy amenities including a fitness room, party room with a full kitchen, an outdoor patio, beautifully landscaped grounds with a gazebo, and ample visitor parking. The monthly condo fee of $875.90 covers building insurance, common elements, water, and parking - ensuring stress-free living. Perfect for commuters, with easy access to the highway and GO Train, and just a short stroll to parks, Oakville Place, public transit, shopping, dining, and more. Enjoy the ultimate maintenance-free lifestyle in this prime location! (some images contain virtual staging) (id:50886)
Property Details
| MLS® Number | W9379665 |
| Property Type | Single Family |
| Community Name | College Park |
| AmenitiesNearBy | Public Transit, Hospital, Park, Schools |
| CommunityFeatures | Pet Restrictions, Community Centre |
| EquipmentType | Water Heater |
| Features | Level, Carpet Free, In Suite Laundry |
| ParkingSpaceTotal | 2 |
| RentalEquipmentType | Water Heater |
| Structure | Patio(s) |
Building
| BathroomTotal | 2 |
| BedroomsAboveGround | 2 |
| BedroomsTotal | 2 |
| Amenities | Exercise Centre, Visitor Parking, Party Room, Fireplace(s), Storage - Locker |
| Appliances | Garage Door Opener Remote(s) |
| CoolingType | Central Air Conditioning |
| ExteriorFinish | Brick |
| FireplacePresent | Yes |
| FireplaceTotal | 1 |
| FlooringType | Hardwood, Tile |
| HalfBathTotal | 1 |
| HeatingFuel | Electric |
| HeatingType | Forced Air |
| SizeInterior | 999.992 - 1198.9898 Sqft |
| Type | Apartment |
Parking
| Underground |
Land
| Acreage | No |
| LandAmenities | Public Transit, Hospital, Park, Schools |
| ZoningDescription | R7 |
Rooms
| Level | Type | Length | Width | Dimensions |
|---|---|---|---|---|
| Main Level | Living Room | 6.02 m | 4.09 m | 6.02 m x 4.09 m |
| Main Level | Dining Room | 3.81 m | 2.01 m | 3.81 m x 2.01 m |
| Main Level | Kitchen | 3.02 m | 2.87 m | 3.02 m x 2.87 m |
| Main Level | Bathroom | 1.4 m | 1.6 m | 1.4 m x 1.6 m |
| Main Level | Primary Bedroom | 5.66 m | 3.99 m | 5.66 m x 3.99 m |
| Main Level | Bedroom 2 | 3.25 m | 2.9 m | 3.25 m x 2.9 m |
| Main Level | Bathroom | 1.83 m | 3.66 m | 1.83 m x 3.66 m |
| Main Level | Laundry Room | 2.26 m | 2.18 m | 2.26 m x 2.18 m |
Interested?
Contact us for more information
Dan Cooper
Broker
251 North Service Road Ste #101
Oakville, Ontario L6M 3E7
Karen Mcclelland
Salesperson
251 North Service Rd #102
Oakville, Ontario L6M 3E7























