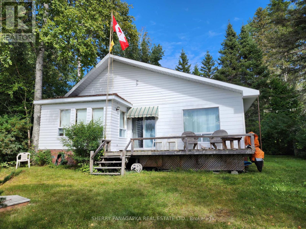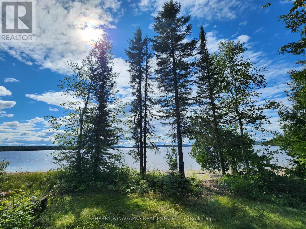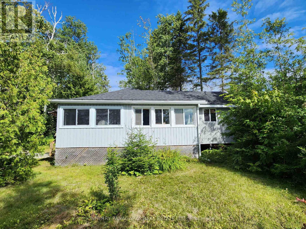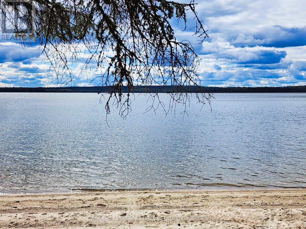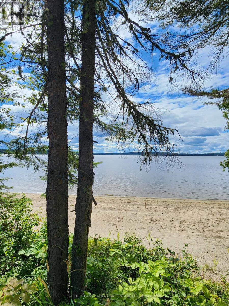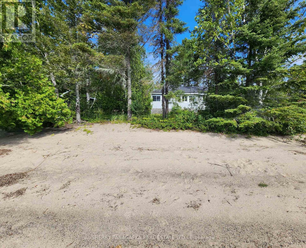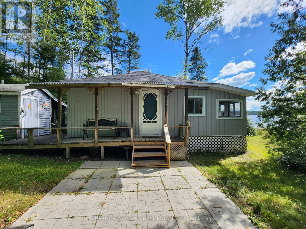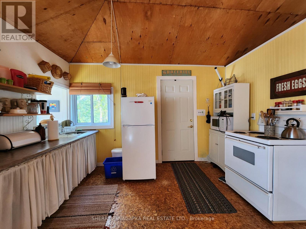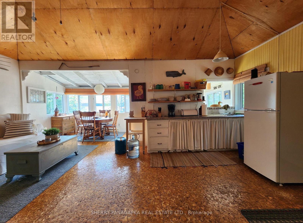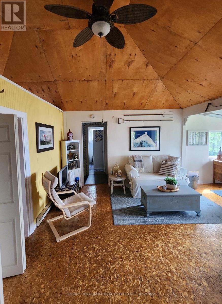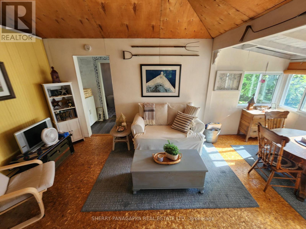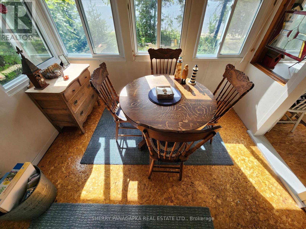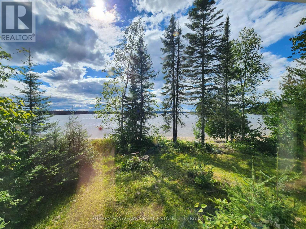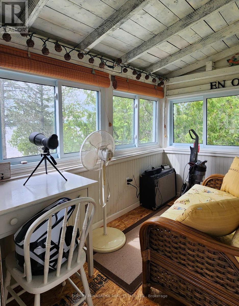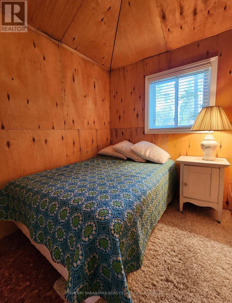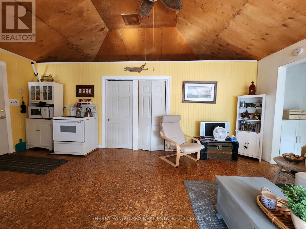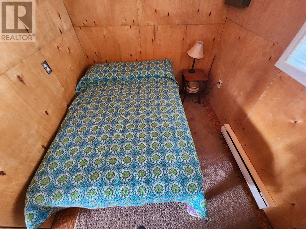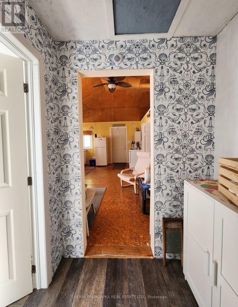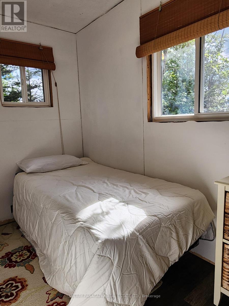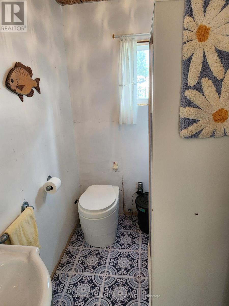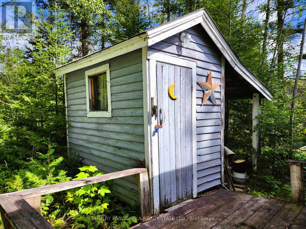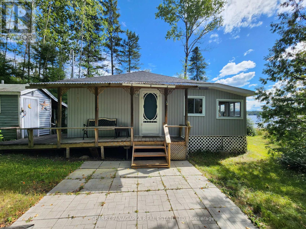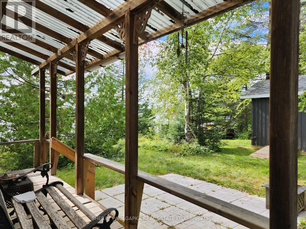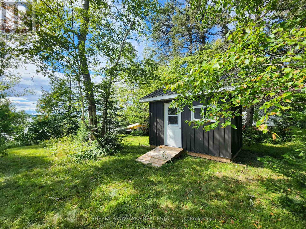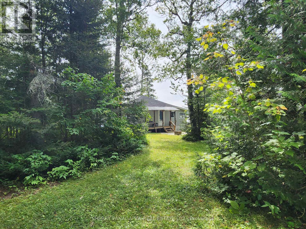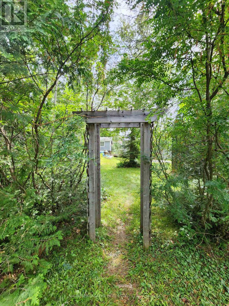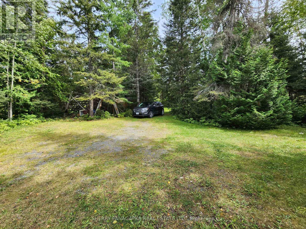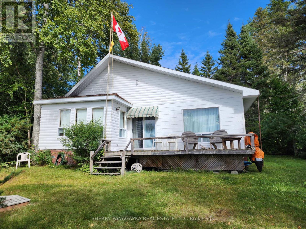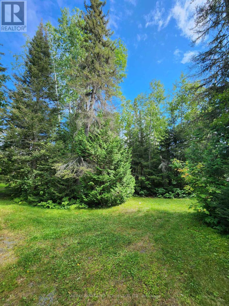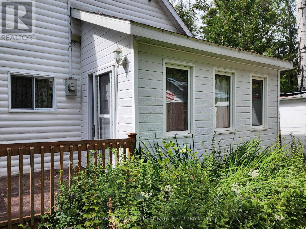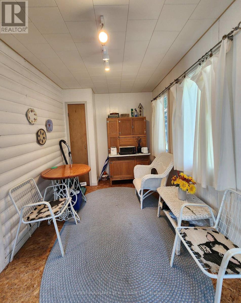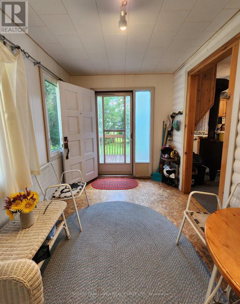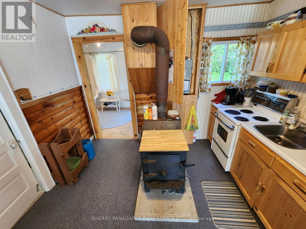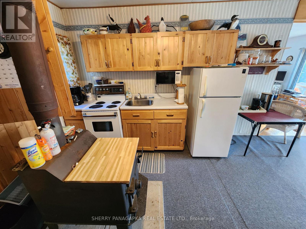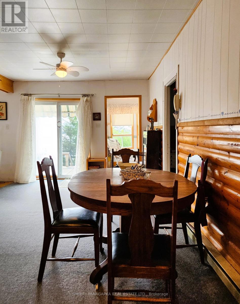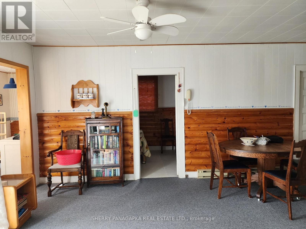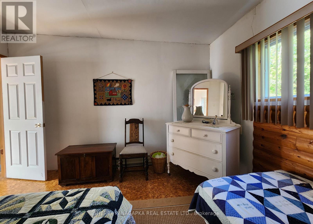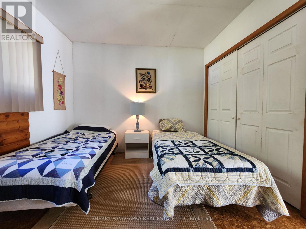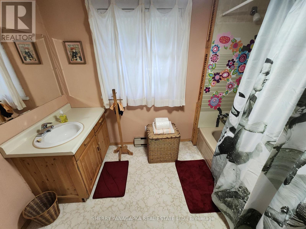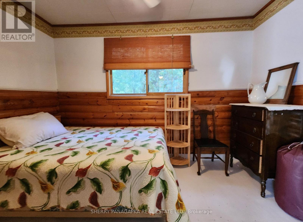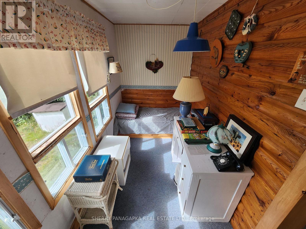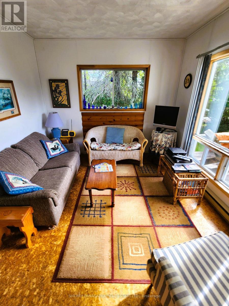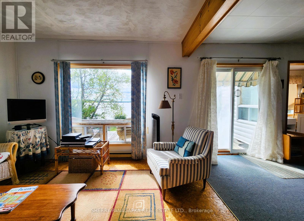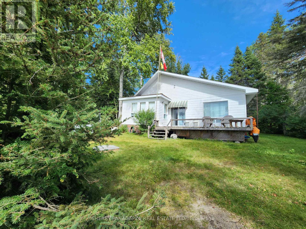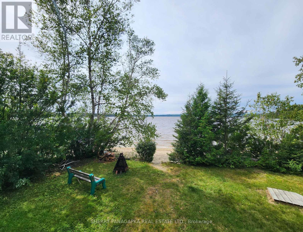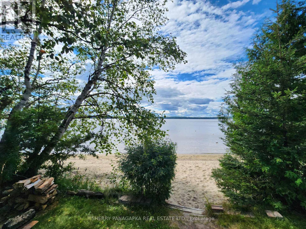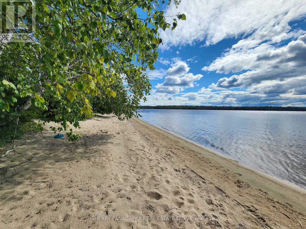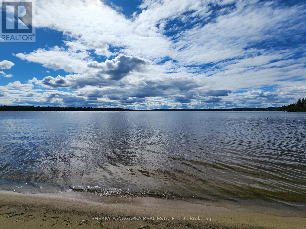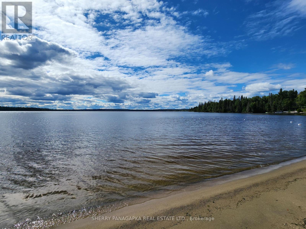104 & 108 Fennah Road Kirkland Lake, Ontario P0K 1T0
$525,000
2 CHARMING COTTAGES + 167 ft OF PRISTINE SANDY SHORELINE ON BEAUTIFUL KENOGAMI LAKE. Drive into a private forested double lot where two charming cottages are tucked away. The furnished White Cottage has 900 Sq Ft of living space, 3 Bedrooms + 4 PC Bathroom (holding tank) , open-concept L-shaped living space & a large deck, yard. Roof Shingles: 6 years of age. The 714 Sq Foot Grey cottage features a cheerful open concept living space with high ceilings, 3 bedrooms, 3 PC Bathroom with compost toilet and amazing window views of the waterfront. The storage shed houses the hot water tank. Grey Water System. Finally, there is the shoreline (owned shoreline allowance) with beachy sand & nice water shoreline. What an amazing place to gather family & friends. Your peaceful paradise awaits you. (id:50886)
Property Details
| MLS® Number | T12371374 |
| Property Type | Single Family |
| Community Name | KL Outside |
| Amenities Near By | Beach |
| Easement | Unknown |
| Features | Wooded Area, Irregular Lot Size, Partially Cleared |
| Parking Space Total | 6 |
| Structure | Deck, Shed, Outbuilding, Dock |
| View Type | View, View Of Water, Lake View, Unobstructed Water View |
| Water Front Type | Waterfront |
Building
| Bathroom Total | 2 |
| Bedrooms Above Ground | 6 |
| Bedrooms Total | 6 |
| Age | 51 To 99 Years |
| Amenities | Separate Electricity Meters |
| Appliances | Water Heater, Microwave, Refrigerator |
| Architectural Style | Bungalow |
| Basement Type | Full, Crawl Space |
| Construction Style Attachment | Detached |
| Construction Style Other | Seasonal |
| Cooling Type | None |
| Exterior Finish | Wood, Vinyl Siding |
| Fireplace Present | Yes |
| Fireplace Total | 1 |
| Fireplace Type | Woodstove |
| Heating Fuel | Electric |
| Heating Type | Baseboard Heaters |
| Stories Total | 1 |
| Size Interior | 700 - 1,100 Ft2 |
| Type | House |
| Utility Water | Lake/river Water Intake |
Parking
| No Garage |
Land
| Access Type | Year-round Access, Private Road, Private Docking |
| Acreage | No |
| Land Amenities | Beach |
| Sewer | Holding Tank |
| Size Depth | 171 Ft ,1 In |
| Size Frontage | 167 Ft ,9 In |
| Size Irregular | 167.8 X 171.1 Ft |
| Size Total Text | 167.8 X 171.1 Ft|1/2 - 1.99 Acres |
| Surface Water | Lake/pond |
| Zoning Description | Unorganized Township |
Rooms
| Level | Type | Length | Width | Dimensions |
|---|---|---|---|---|
| Main Level | Mud Room | 4.27 m | 2.29 m | 4.27 m x 2.29 m |
| Main Level | Bedroom 4 | 2.06 m | 2.95 m | 2.06 m x 2.95 m |
| Main Level | Bedroom 5 | 3.4 m | 1.57 m | 3.4 m x 1.57 m |
| Main Level | Bedroom | 2.05 m | 2.74 m | 2.05 m x 2.74 m |
| Main Level | Bathroom | 1.57 m | 2.14 m | 1.57 m x 2.14 m |
| Main Level | Living Room | 3.58 m | 3.13 m | 3.58 m x 3.13 m |
| Main Level | Kitchen | 7.09 m | 3.13 m | 7.09 m x 3.13 m |
| Main Level | Primary Bedroom | 3.73 m | 3.42 m | 3.73 m x 3.42 m |
| Main Level | Bedroom 2 | 2.23 m | 2.36 m | 2.23 m x 2.36 m |
| Main Level | Bedroom 3 | 3.66 m | 1.53 m | 3.66 m x 1.53 m |
| Main Level | Bathroom | 2.87 m | 2.36 m | 2.87 m x 2.36 m |
| Main Level | Living Room | 4.64 m | 3.048 m | 4.64 m x 3.048 m |
| Main Level | Kitchen | 3.7 m | 3.09 m | 3.7 m x 3.09 m |
| Main Level | Sunroom | 2.9 m | 1.75 m | 2.9 m x 1.75 m |
Utilities
| Electricity | Installed |
| Electricity Connected | Connected |
https://www.realtor.ca/real-estate/28793322/104-108-fennah-road-kirkland-lake-kl-outside-kl-outside
Contact Us
Contact us for more information
Sherry Panagapka
Broker of Record
116 Woods St.
Kirkland Lake, Ontario P2N 3C6
(705) 642-6454

