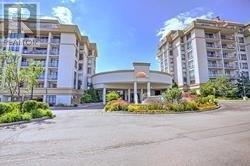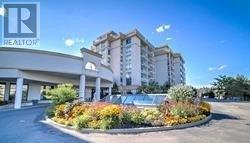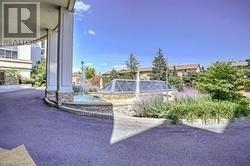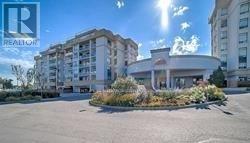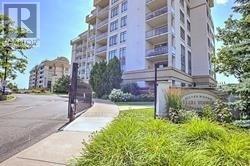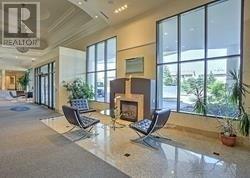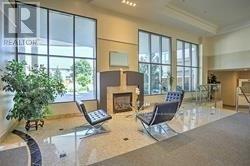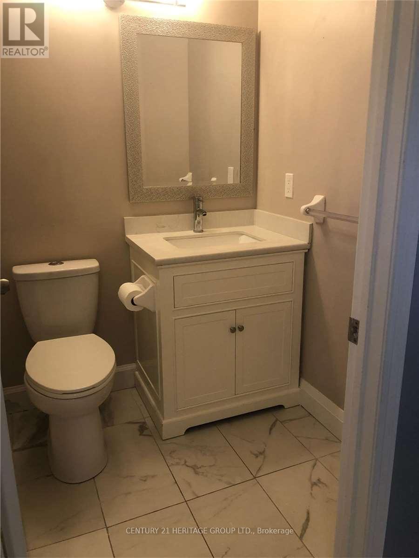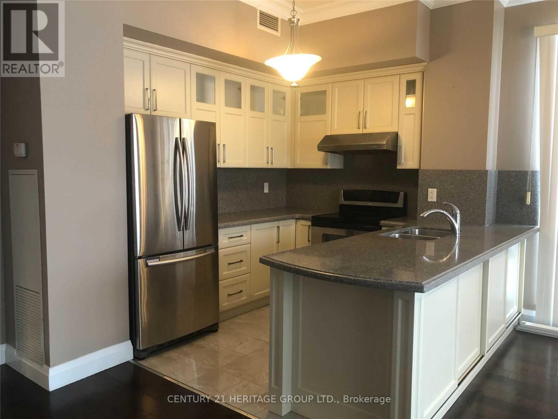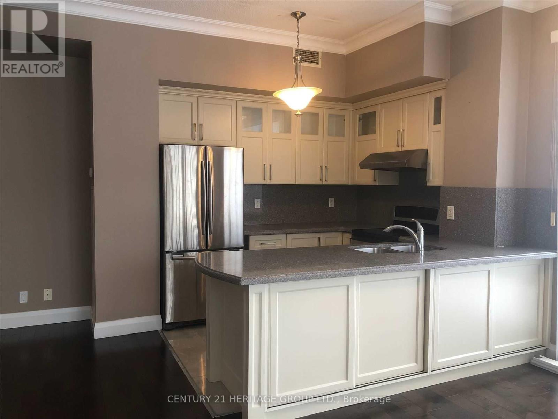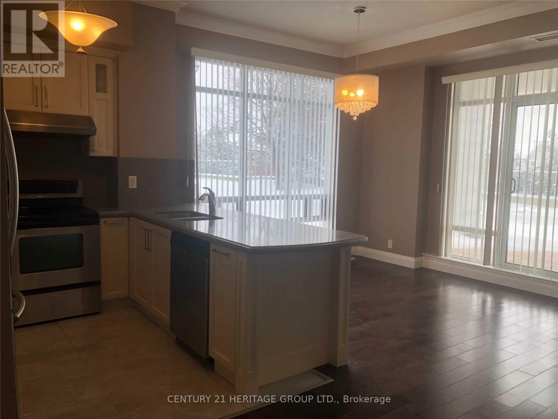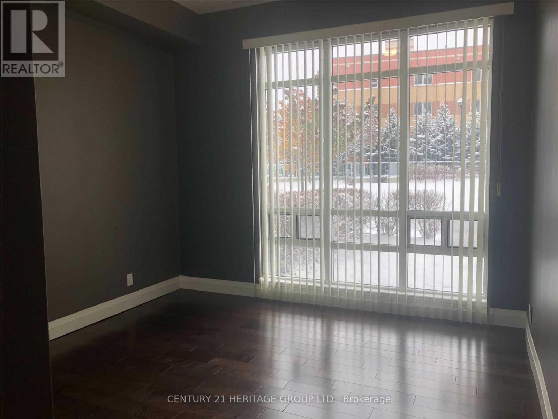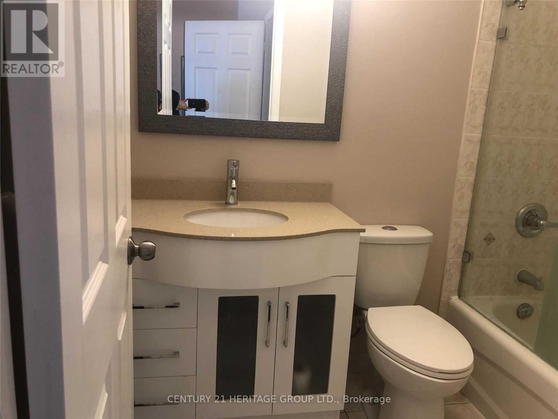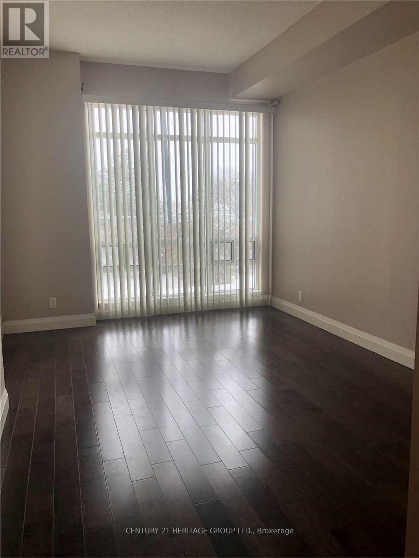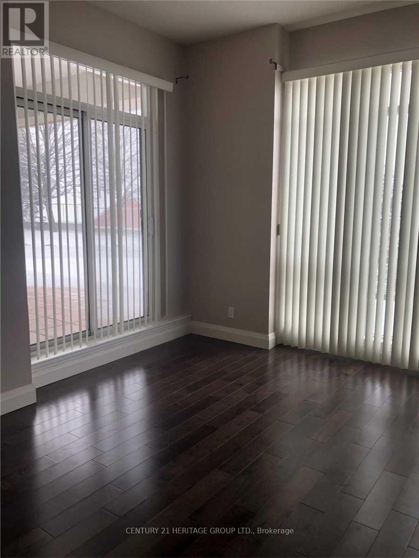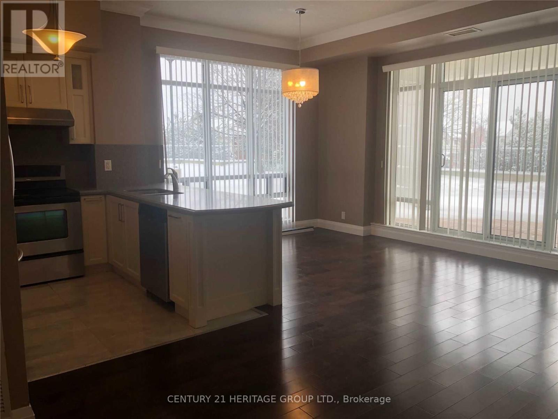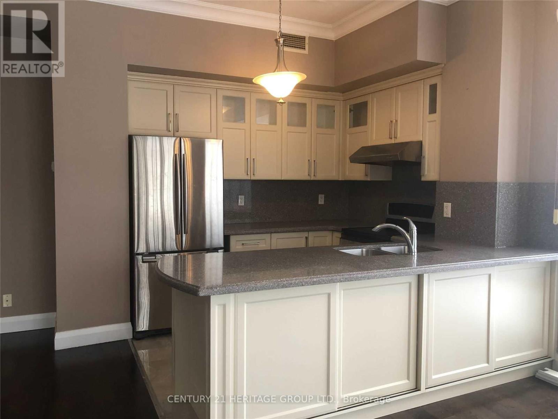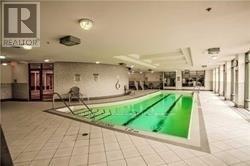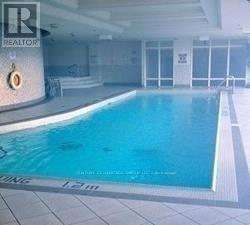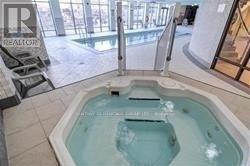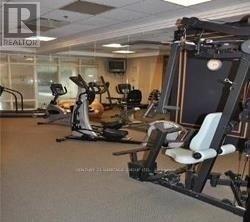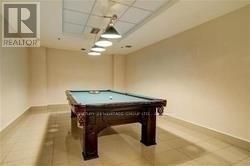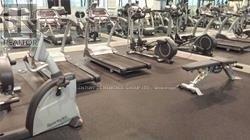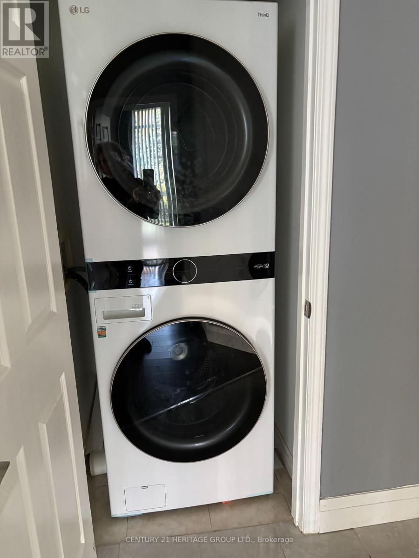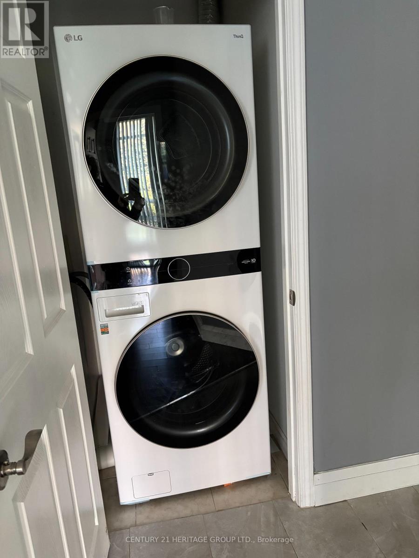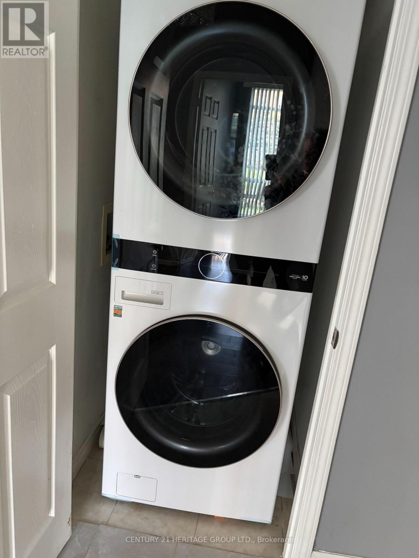104 - 11121 Yonge Street Richmond Hill, Ontario L4C 0S7
2 Bedroom
2 Bathroom
1,000 - 1,199 ft2
Indoor Pool
Central Air Conditioning
Forced Air
$3,300 Monthly
Luxury Condo On Yonge Street*Mid-Rise, 10Ft Ceiling, 2 Walkouts To Terrace "Unobstructed View". Granite Kitchen & Vanities In Bathroom. Professionally Upgraded Unit. Upgraded Light Fixtures, Master Ensuite, Ground Level For Easy Access To Green Space With Own Private Patio. One parking Spot, Two Lockers. Outstanding Building Amenities: Concierge, Guest Suites, Indoor Pool, Steam Room, Billiard Room, Hot Tub, Handicapped Access In Lobby. (id:50886)
Property Details
| MLS® Number | N12471836 |
| Property Type | Single Family |
| Community Name | Devonsleigh |
| Amenities Near By | Park, Public Transit, Schools, Place Of Worship |
| Community Features | Pets Allowed With Restrictions |
| Features | Carpet Free |
| Parking Space Total | 1 |
| Pool Type | Indoor Pool |
Building
| Bathroom Total | 2 |
| Bedrooms Above Ground | 2 |
| Bedrooms Total | 2 |
| Amenities | Security/concierge, Exercise Centre, Party Room, Storage - Locker |
| Appliances | Garage Door Opener Remote(s), Dishwasher, Dryer, Stove, Washer, Window Coverings, Refrigerator |
| Basement Type | None |
| Cooling Type | Central Air Conditioning |
| Exterior Finish | Concrete |
| Flooring Type | Hardwood |
| Heating Fuel | Natural Gas |
| Heating Type | Forced Air |
| Size Interior | 1,000 - 1,199 Ft2 |
| Type | Apartment |
Parking
| Underground | |
| Garage |
Land
| Acreage | No |
| Land Amenities | Park, Public Transit, Schools, Place Of Worship |
Rooms
| Level | Type | Length | Width | Dimensions |
|---|---|---|---|---|
| Ground Level | Living Room | 5.66 m | 5.56 m | 5.66 m x 5.56 m |
| Ground Level | Dining Room | 5.66 m | 5.56 m | 5.66 m x 5.56 m |
| Ground Level | Kitchen | 3.25 m | 2.64 m | 3.25 m x 2.64 m |
| Ground Level | Primary Bedroom | 6.99 m | 3.15 m | 6.99 m x 3.15 m |
| Ground Level | Bedroom 2 | 3.58 m | 3.48 m | 3.58 m x 3.48 m |
Contact Us
Contact us for more information
Heidi Shiraz
Salesperson
www.heidishiraz.com/
Century 21 Heritage Group Ltd.
11160 Yonge St # 3 & 7
Richmond Hill, Ontario L4S 1H5
11160 Yonge St # 3 & 7
Richmond Hill, Ontario L4S 1H5
(905) 883-8300
(905) 883-8301
www.homesbyheritage.ca

