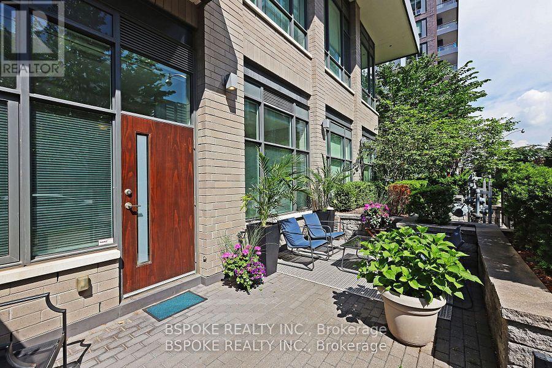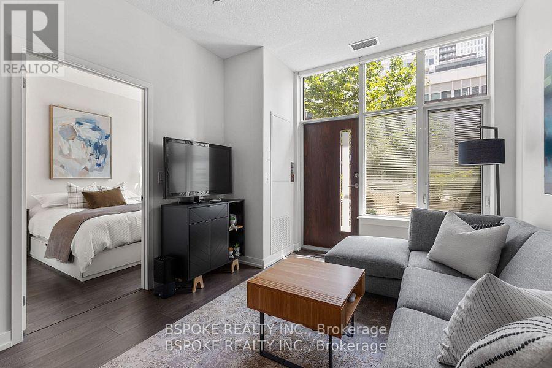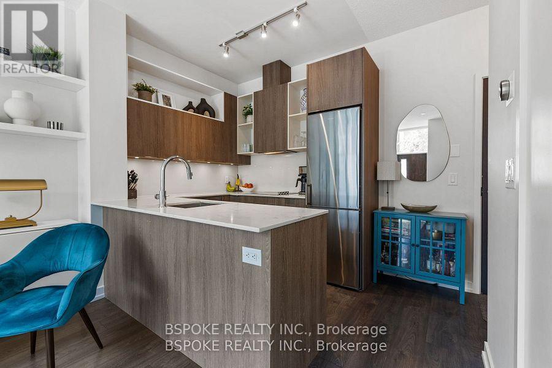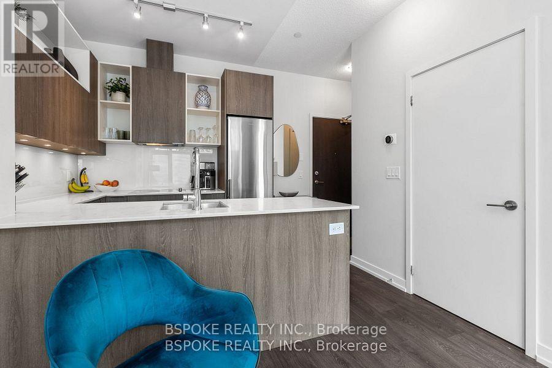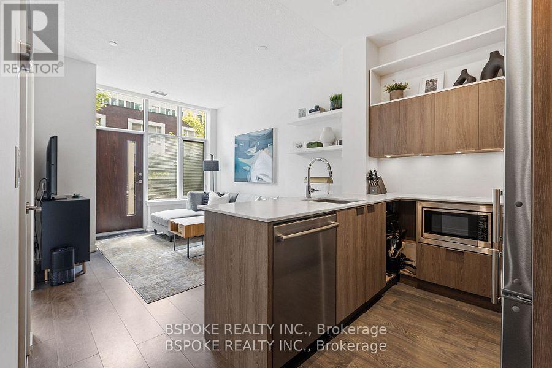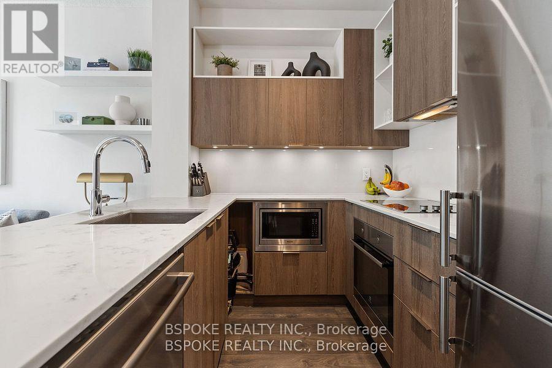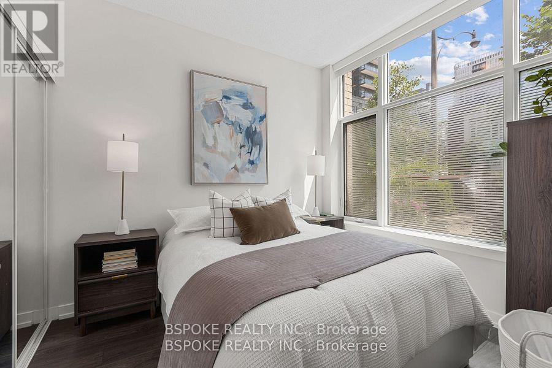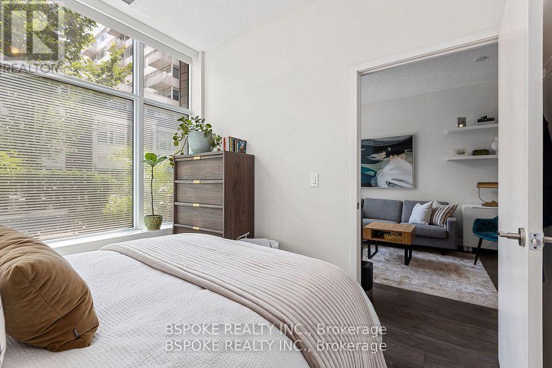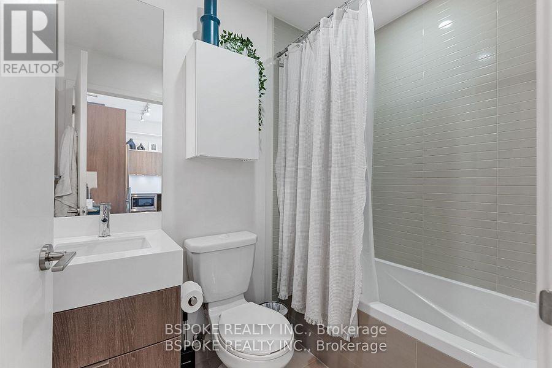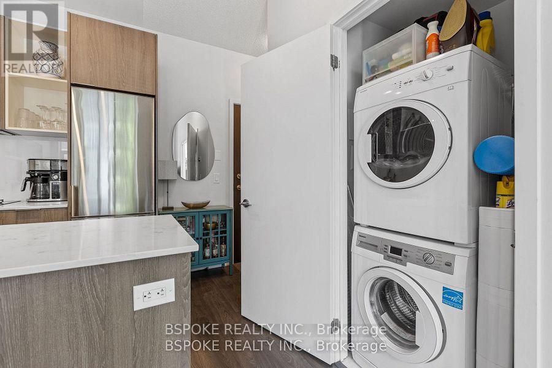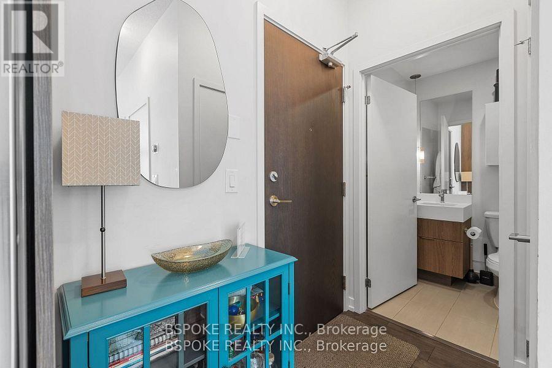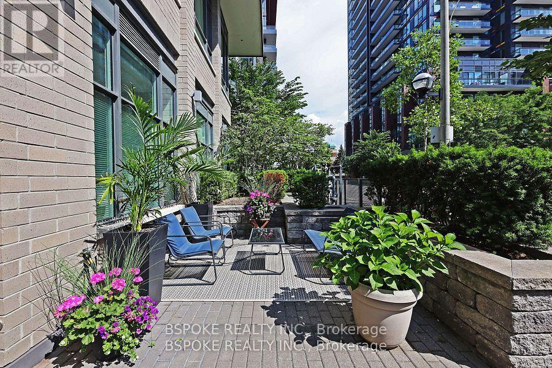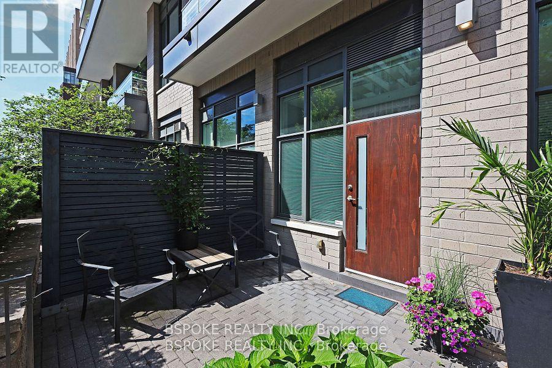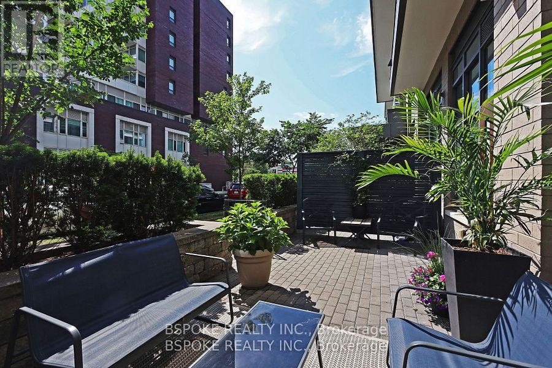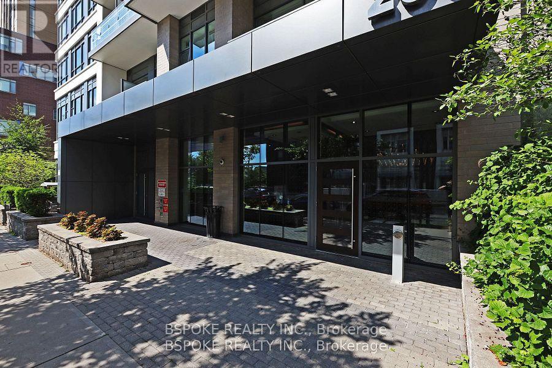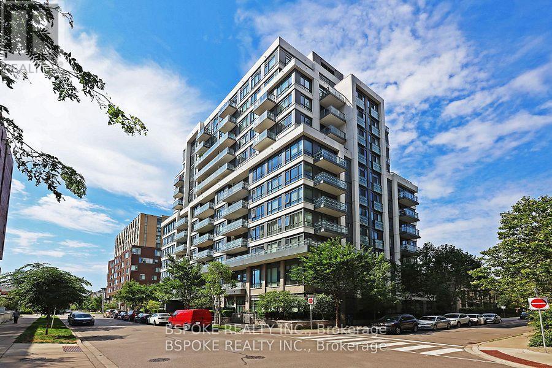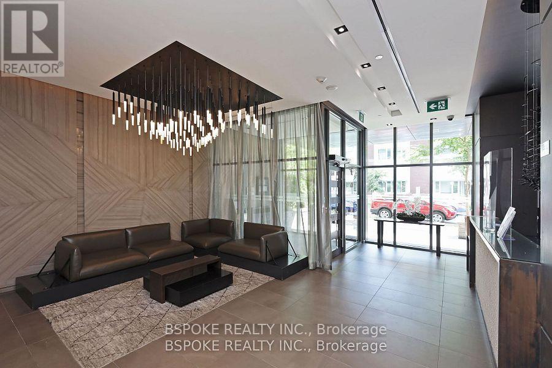104 - 200 Sackville Street Toronto, Ontario M5A 0C4
$2,250 Monthly
Welcome to 200 Sackville St #104, a gem in Regent Park redefining modern urban living. This one-bedroom, one-bathroom condo blends sleek design and functional comfort, perfect for anyone eager to embrace downtown Toronto's vibrant energy. Enter through a private entrance, bypassing elevators and concierge desks, into a space that promises convenience and sophistication. The large ground-level terrace, surrounded by hedges and equipped with a water hookup, offers a private green retreat. Inside, high ceilings and expansive windows fill the condo with natural light, creating a bright, airy atmosphere. The open-concept living area features a state-of-the-art kitchen with granite countertops, stainless steel appliances, and a breakfast bar ideal for casual dining. The bedroom, designed for privacy, includes a proper door and a large closet. The building offers top-notch amenities such as an exercise room, gym, shared rooftop deck, and communal gardens. Located near coffee shops, grocery stores, Regent Park Aquatic Centre, and the Distillery District, this condo is an affordable opportunity to own a stylish home in a dynamic neighbourhood. (id:50886)
Property Details
| MLS® Number | C12383585 |
| Property Type | Single Family |
| Community Name | Regent Park |
| Amenities Near By | Park, Public Transit, Schools |
| Community Features | Pet Restrictions, Community Centre |
| Features | Carpet Free |
| Parking Space Total | 1 |
Building
| Bathroom Total | 1 |
| Bedrooms Above Ground | 1 |
| Bedrooms Total | 1 |
| Amenities | Exercise Centre, Security/concierge, Party Room, Separate Heating Controls, Storage - Locker |
| Appliances | Cooktop, Dishwasher, Dryer, Microwave, Oven, Washer, Refrigerator |
| Cooling Type | Central Air Conditioning |
| Exterior Finish | Concrete |
| Flooring Type | Laminate |
| Heating Fuel | Natural Gas |
| Heating Type | Forced Air |
| Size Interior | 0 - 499 Ft2 |
| Type | Apartment |
Parking
| Underground | |
| Garage |
Land
| Acreage | No |
| Land Amenities | Park, Public Transit, Schools |
Rooms
| Level | Type | Length | Width | Dimensions |
|---|---|---|---|---|
| Flat | Living Room | 3.97 m | 3.27 m | 3.97 m x 3.27 m |
| Flat | Dining Room | 3.97 m | 3.27 m | 3.97 m x 3.27 m |
| Flat | Kitchen | 3.97 m | 3.27 m | 3.97 m x 3.27 m |
| Flat | Bedroom | 2.79 m | 3.22 m | 2.79 m x 3.22 m |
https://www.realtor.ca/real-estate/28819633/104-200-sackville-street-toronto-regent-park-regent-park
Contact Us
Contact us for more information
Shannon Walker
Salesperson
getwhatyouwant.ca/
320 Broadview Ave, 2nd Floor
Toronto, Ontario M4M 2G9
(416) 274-2068
www.getwhatyouwant.ca/

