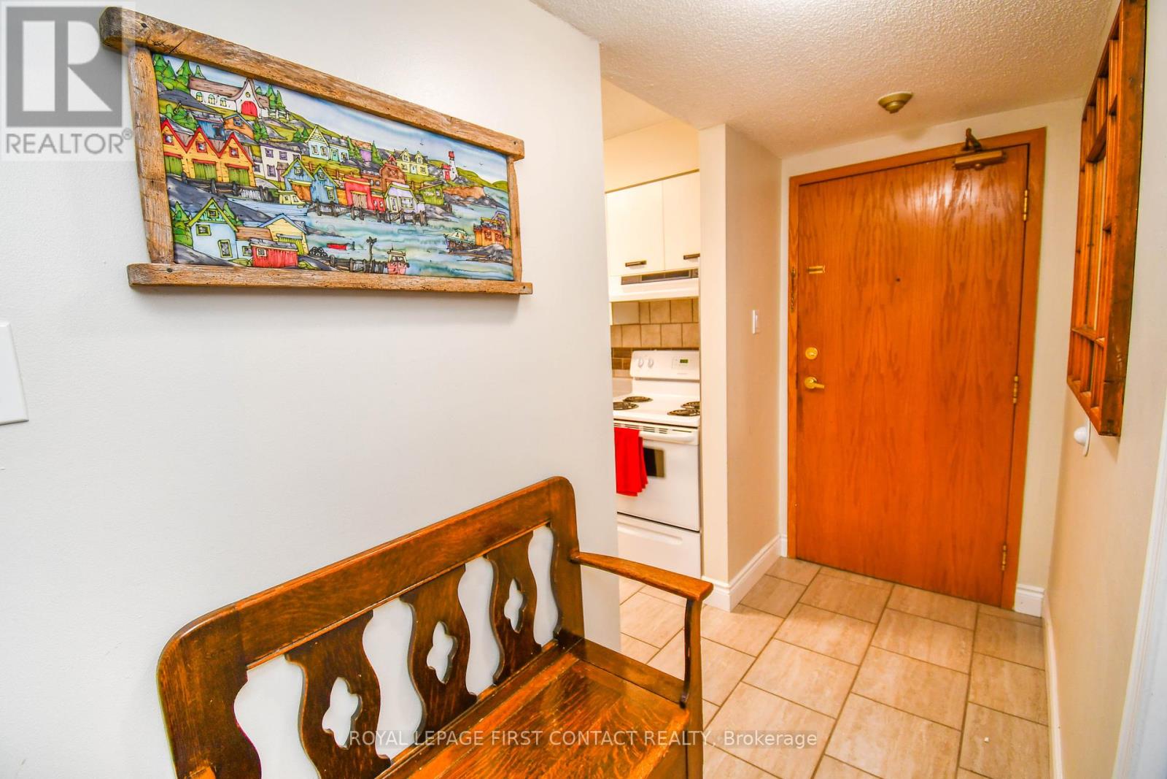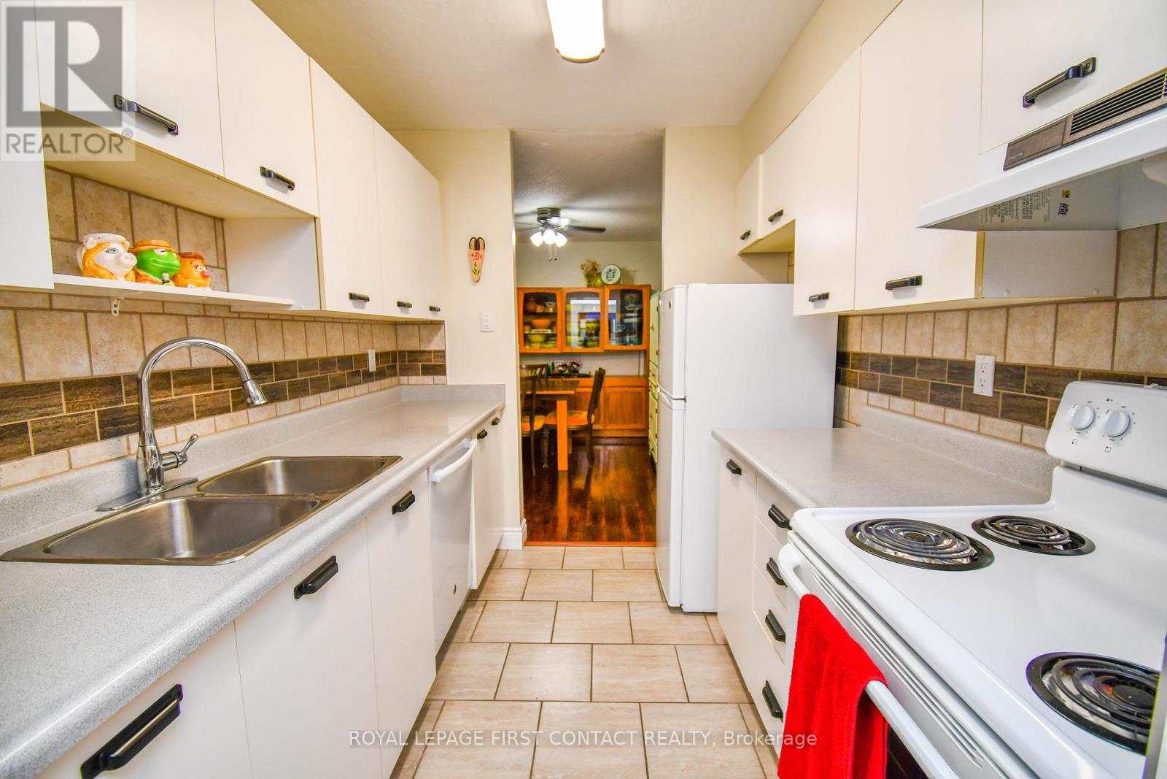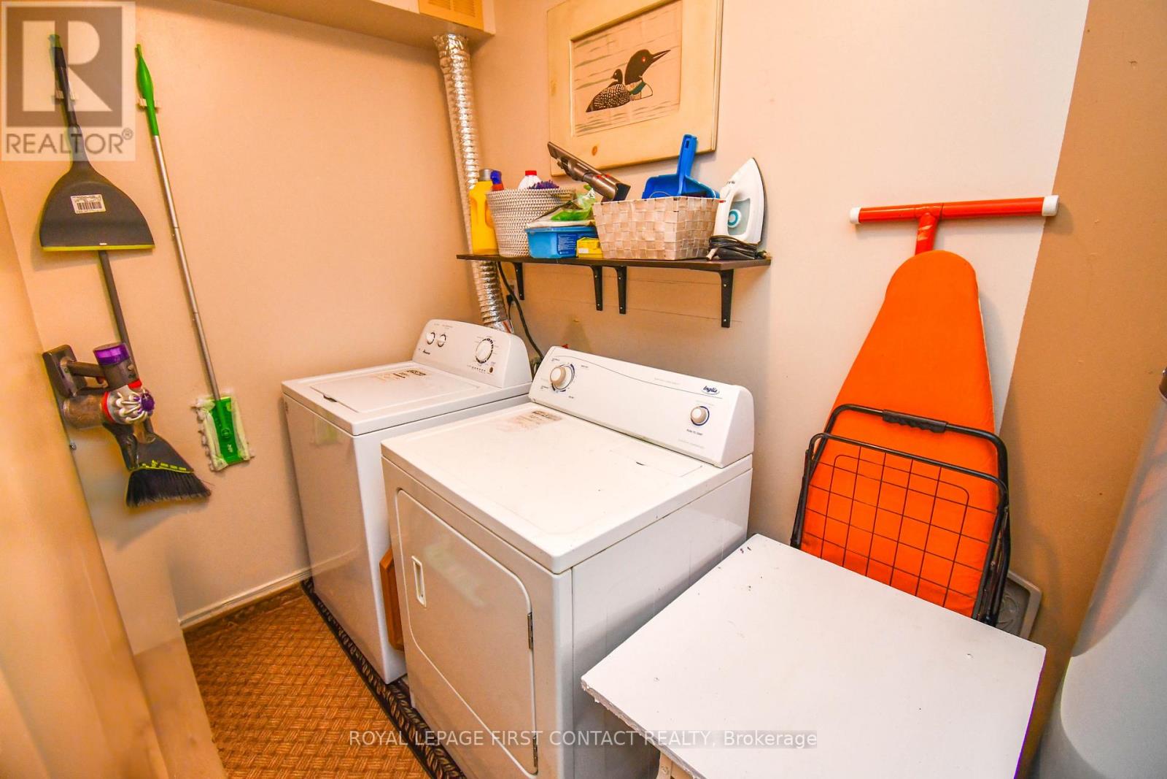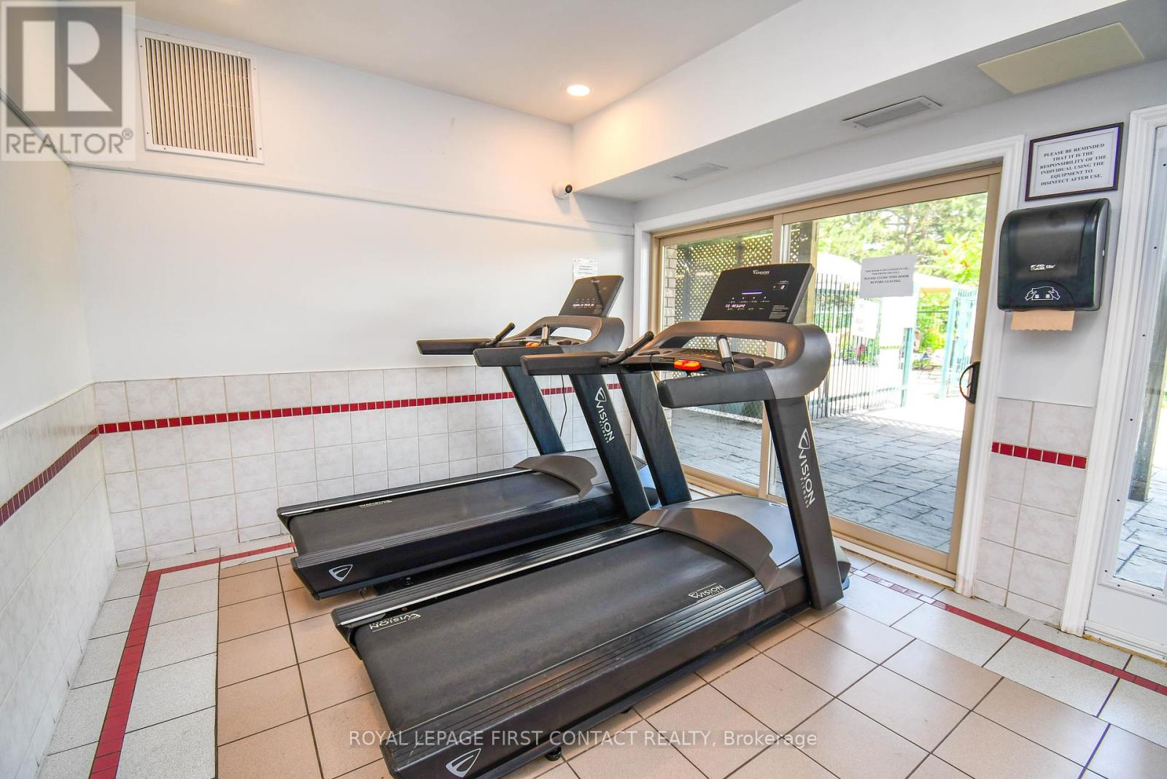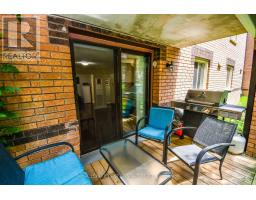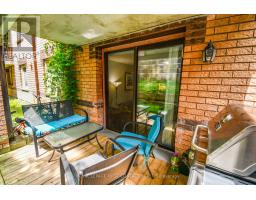104 - 25 Meadow Lane Barrie, Ontario L4N 7K2
$419,900Maintenance, Water, Common Area Maintenance, Insurance, Parking
$469.75 Monthly
Maintenance, Water, Common Area Maintenance, Insurance, Parking
$469.75 MonthlyCharming, Affordable, and Move-In Ready! This ground-floor, rear-facing 2-bedroom condo offers a private walkout deck perfect for downsizers, first-time buyers, or investors. The open-concept living and dining area features easy-care laminate, a tiled galley kitchen, and one of the building's largest bathrooms with a stone-counter vanity and updated shower tile. Two bright bedrooms offer large windows and generous closets, plus a separate laundry room with in-suite washer/dryer adds convenience. BBQ-friendly and full of amenities enjoy the outdoor pool, sauna, fitness room, tennis court, playgrounds, and party room all with low fees that include water. Located minutes from commuter routes, shopping, schools, transit, and the trails of Ardagh Bluffs. Don't miss out, book your showing today! **** EXTRAS **** Fridge, Stove, Dishwasher, Washer, Dryer, Window Coverings. Extra parking space can be rented via management office. Heat pump unit may be approved for installation. (id:50886)
Property Details
| MLS® Number | S11909371 |
| Property Type | Single Family |
| Community Name | Ardagh |
| AmenitiesNearBy | Park, Public Transit, Schools |
| CommunityFeatures | Pet Restrictions |
| Features | Ravine, Balcony, In Suite Laundry |
| ParkingSpaceTotal | 1 |
| PoolType | Outdoor Pool |
| Structure | Deck |
Building
| BathroomTotal | 1 |
| BedroomsAboveGround | 2 |
| BedroomsTotal | 2 |
| Amenities | Exercise Centre, Recreation Centre |
| Appliances | Water Heater, Dishwasher, Dryer, Refrigerator, Stove, Washer, Window Coverings |
| ExteriorFinish | Brick |
| FlooringType | Laminate, Tile |
| HeatingFuel | Electric |
| HeatingType | Baseboard Heaters |
| SizeInterior | 899.9921 - 998.9921 Sqft |
| Type | Apartment |
Land
| Acreage | No |
| LandAmenities | Park, Public Transit, Schools |
Rooms
| Level | Type | Length | Width | Dimensions |
|---|---|---|---|---|
| Main Level | Living Room | 4.72 m | 3.53 m | 4.72 m x 3.53 m |
| Main Level | Dining Room | 3.53 m | 2.95 m | 3.53 m x 2.95 m |
| Main Level | Kitchen | 2.69 m | 2.29 m | 2.69 m x 2.29 m |
| Main Level | Primary Bedroom | 4.14 m | 2.31 m | 4.14 m x 2.31 m |
| Main Level | Bedroom | 3.66 m | 2.57 m | 3.66 m x 2.57 m |
| Main Level | Bathroom | Measurements not available | ||
| Main Level | Laundry Room | Measurements not available |
https://www.realtor.ca/real-estate/27770785/104-25-meadow-lane-barrie-ardagh-ardagh
Interested?
Contact us for more information
Chris Hart
Salesperson
299 Lakeshore Drive #100, 100142 &100423
Barrie, Ontario L4N 7Y9


