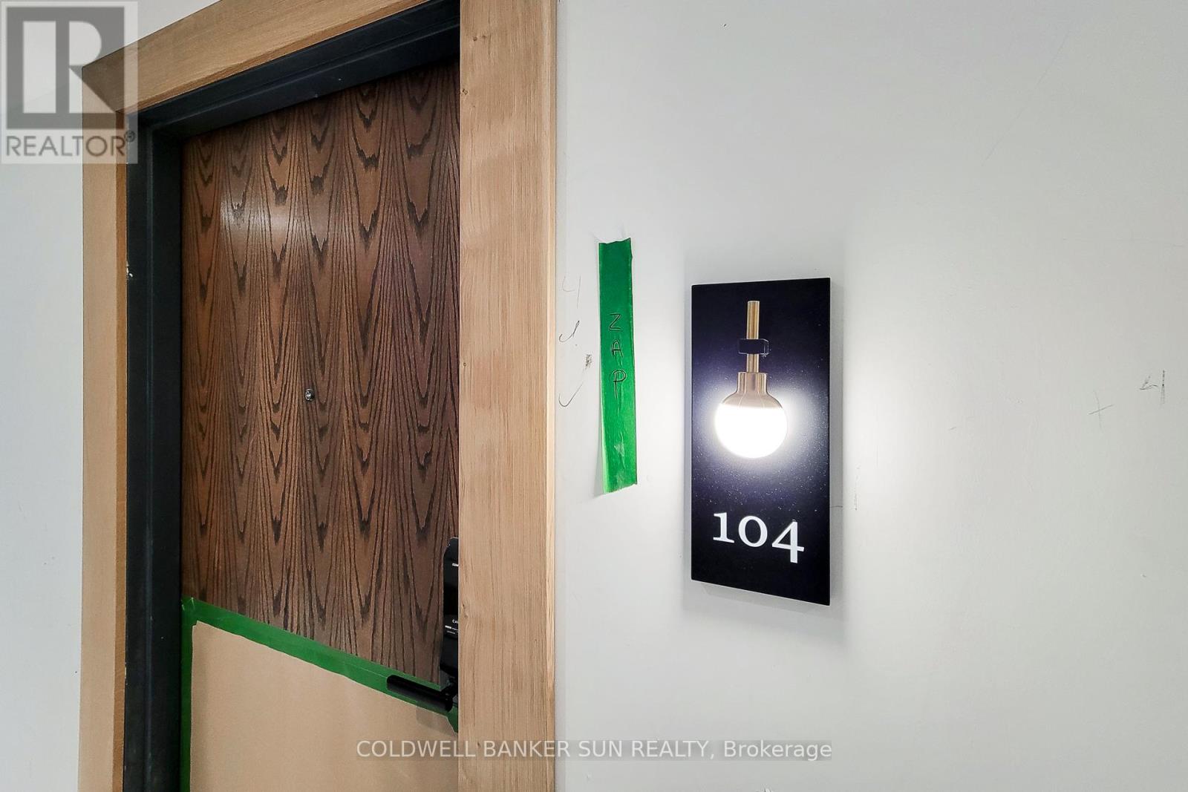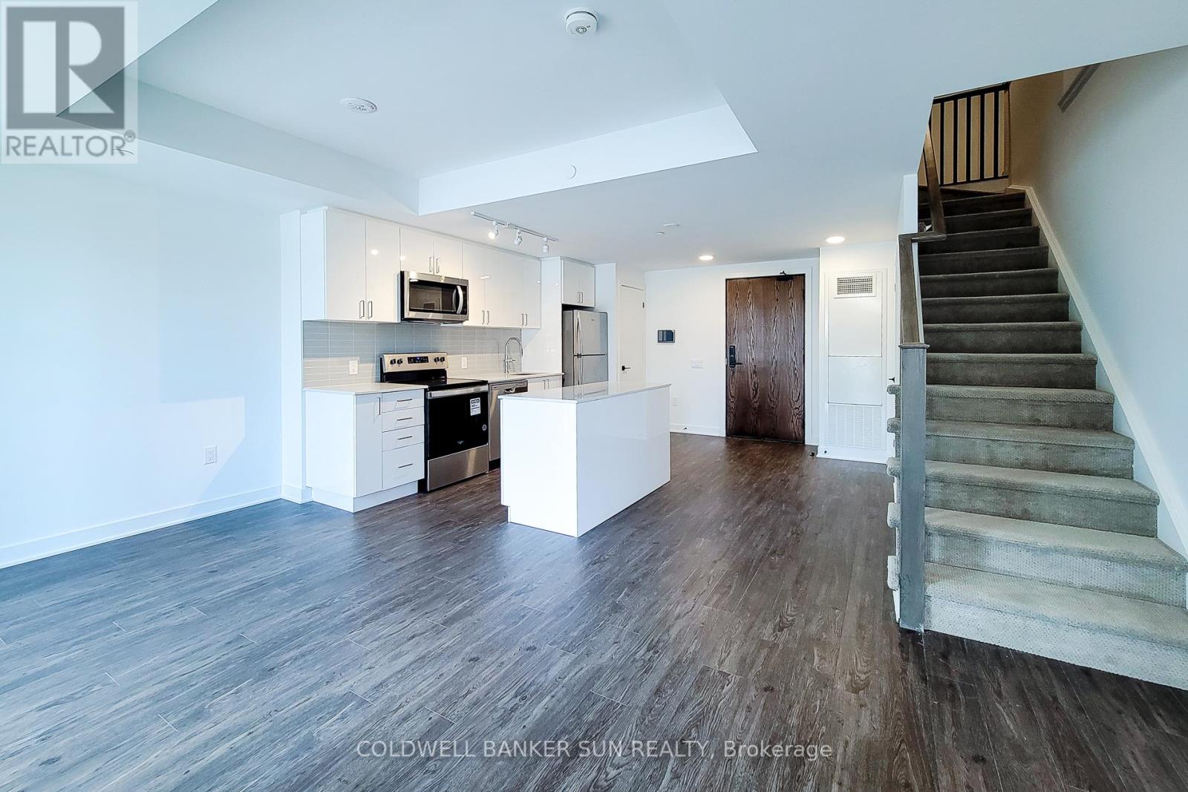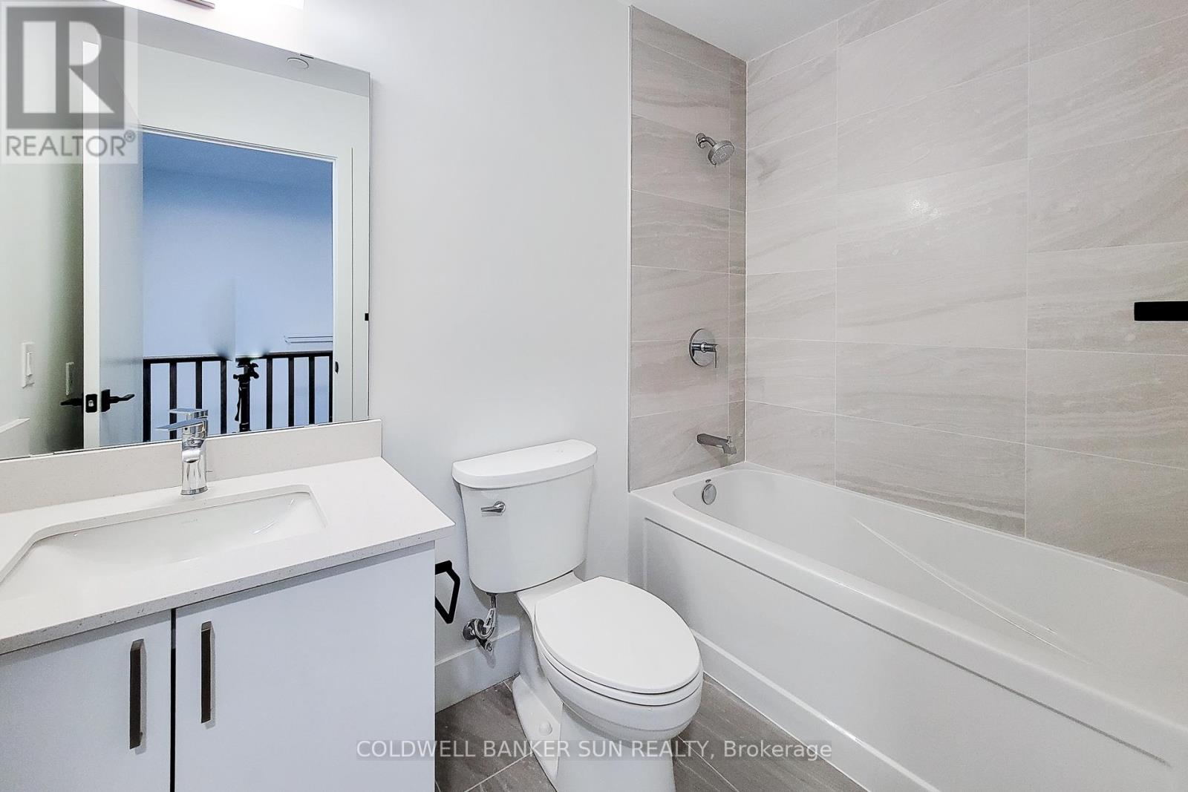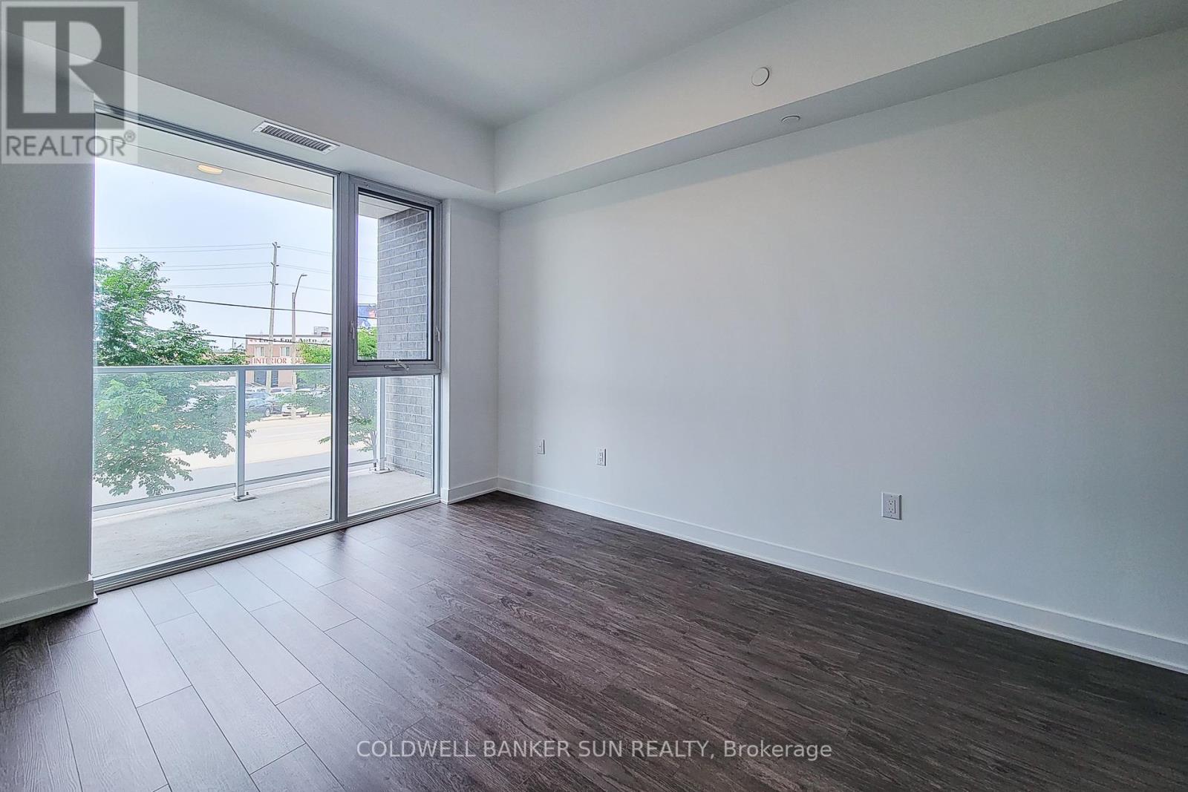104 - 2782 Barton Street E Hamilton, Ontario L8E 2J8
$2,725 Monthly
Brand New, Never Lived In 2 bedroom + Den, 2 story, In The Most Desirable Neighborhood Of Stoney Creek. This Charming Condo built by LJM comes With Tons Of Upgrades, Featuring 2 Bedrooms Plus Den, 2 Full Bathrooms plus powder room, Open Concept spacious Living/Dining With A Stunning Kitchen Adorned With Elegant Cabinets, Brand New Stainless Steel Appliances. Luxury Flooring Throughout. Private entrance to the street through terrace. Lot Of Natural Light Spills Through The Large Window. 1 Surface Parking and 1 locker included. Conveniently Located Close To The Red Hill Valley Parkway, Qew Access, Schools, Bus Stops, Store & Many More. Perfect Place For Commuters. Tenants To Pay All Utilities. No Pets. No Smoking (id:50886)
Property Details
| MLS® Number | X12207546 |
| Property Type | Single Family |
| Community Name | Riverdale |
| Amenities Near By | Place Of Worship, Public Transit, Schools |
| Communication Type | High Speed Internet |
| Community Features | Pets Not Allowed |
| Features | Level Lot, Elevator, Balcony, Carpet Free |
| Parking Space Total | 1 |
| View Type | View |
Building
| Bathroom Total | 3 |
| Bedrooms Above Ground | 2 |
| Bedrooms Below Ground | 1 |
| Bedrooms Total | 3 |
| Age | New Building |
| Amenities | Security/concierge, Storage - Locker |
| Appliances | Dishwasher, Dryer, Microwave, Range, Stove, Washer, Refrigerator |
| Cooling Type | Central Air Conditioning |
| Exterior Finish | Concrete |
| Fire Protection | Alarm System, Security System |
| Half Bath Total | 1 |
| Heating Fuel | Natural Gas |
| Heating Type | Forced Air |
| Stories Total | 2 |
| Size Interior | 1,200 - 1,399 Ft2 |
| Type | Apartment |
Parking
| No Garage |
Land
| Acreage | No |
| Land Amenities | Place Of Worship, Public Transit, Schools |
Rooms
| Level | Type | Length | Width | Dimensions |
|---|---|---|---|---|
| Second Level | Primary Bedroom | 5.41 m | 2.99 m | 5.41 m x 2.99 m |
| Second Level | Bedroom 2 | 4.41 m | 2.7 m | 4.41 m x 2.7 m |
| Second Level | Den | 2.56 m | 2.22 m | 2.56 m x 2.22 m |
| Main Level | Living Room | 5.87 m | 2.35 m | 5.87 m x 2.35 m |
| Main Level | Kitchen | 4.16 m | 4.16 m | 4.16 m x 4.16 m |
https://www.realtor.ca/real-estate/28440563/104-2782-barton-street-e-hamilton-riverdale-riverdale
Contact Us
Contact us for more information
Gurpreet Singh Dhesi
Salesperson
1200 Derry Road Unit #7
Mississauga, Ontario L5T 0B3
(905) 670-4455
(905) 670-4466
www.cbsunrealty.com/































































