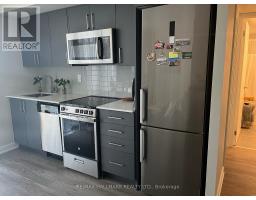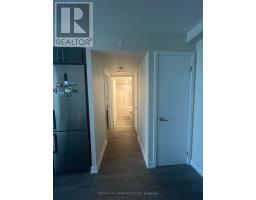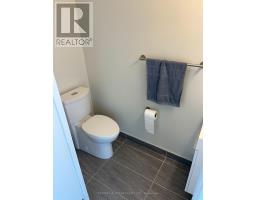104 - 38 Monte Kwinter Court Toronto, Ontario M3H 0E2
$849,900Maintenance, Common Area Maintenance, Insurance, Parking
$629 Monthly
Maintenance, Common Area Maintenance, Insurance, Parking
$629 MonthlyLocated in the vibrant and growing community of Clanton Park, this unique unit offers a fantastic opportunity for homeowners and investors alike. Boasting two distinct yet connected spaces, the possibilities are endless! **First Floor Highlights:** One-bedroom apartment featuring a modern kitchen, open concept living/dining room, comfortable bedroom with ample storage, 4-piece washroom, Ensuite laundry and a large balcony (a great spot for your morning coffee or evening cocktail!). **Ground Floor Features:** Versatile 450 sq ft of space with 12' ceilings; 2-piece washroom for added convenience; separate entry for privacy and independence; interior stairs connecting to the upper floor. For a small family, this ground floor offers an incredible canvas for your imagination. Transform it into: **A home office or study space:** Perfect for remote work or homework sessions. **A playroom for kids:** Let the little ones have their own space to play and explore. **A cozy family den:** Create a warm and inviting area for movie nights and family bonding. **A guest suite:** Provide friends and family with their own private retreat when they visit. **A hobby or craft room:** Unleash your creativity and enjoy your favorite activities. **Additional Perk - On-site Child Care Facility:** Enjoy the convenience of having a child care facility right within the building, making it an ideal choice for families with young children. (id:50886)
Property Details
| MLS® Number | C11983014 |
| Property Type | Single Family |
| Community Name | Clanton Park |
| Community Features | Pet Restrictions |
| Features | Balcony, In Suite Laundry |
| Parking Space Total | 1 |
Building
| Bathroom Total | 2 |
| Bedrooms Above Ground | 2 |
| Bedrooms Total | 2 |
| Appliances | Dishwasher, Dryer, Microwave, Range, Refrigerator, Stove, Washer, Window Coverings |
| Cooling Type | Central Air Conditioning |
| Flooring Type | Laminate |
| Half Bath Total | 1 |
| Heating Fuel | Natural Gas |
| Heating Type | Forced Air |
| Stories Total | 2 |
| Size Interior | 900 - 999 Ft2 |
| Type | Apartment |
Parking
| Underground | |
| Garage |
Land
| Acreage | No |
| Zoning Description | Residential |
Rooms
| Level | Type | Length | Width | Dimensions |
|---|---|---|---|---|
| Second Level | Kitchen | 4.88 m | 3.96 m | 4.88 m x 3.96 m |
| Second Level | Living Room | 4.88 m | 3.96 m | 4.88 m x 3.96 m |
| Second Level | Bedroom 2 | 3.35 m | 3.05 m | 3.35 m x 3.05 m |
| Second Level | Dining Room | 4.88 m | 3.96 m | 4.88 m x 3.96 m |
| Second Level | Kitchen | 4.88 m | 3.96 m | 4.88 m x 3.96 m |
| Ground Level | Bedroom | 6.4 m | 6 m | 6.4 m x 6 m |
Contact Us
Contact us for more information
Simon Milberry
Salesperson
www.simonmilberry.com/
www.facebook.com/RealEstateSimon
twitter.com/RealEstateSimon
www.linkedin.com/in/simon-milberry/
2277 Queen Street East
Toronto, Ontario M4E 1G5
(416) 699-9292
(416) 699-8576































