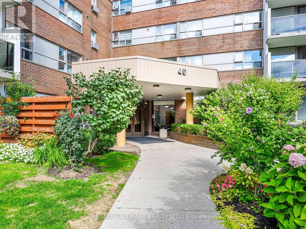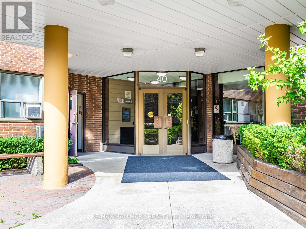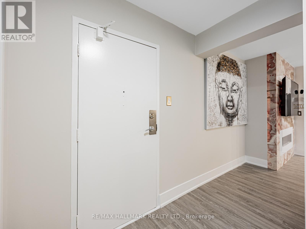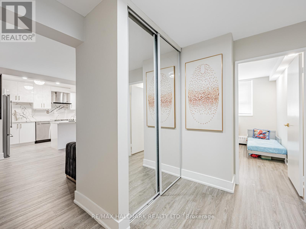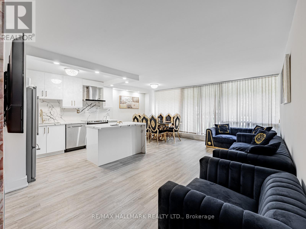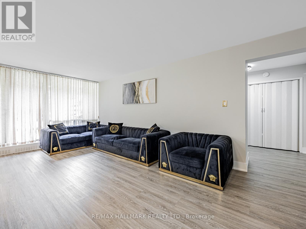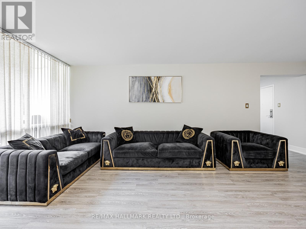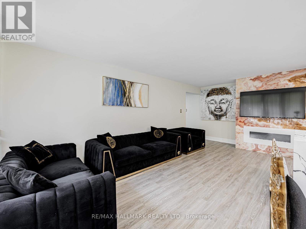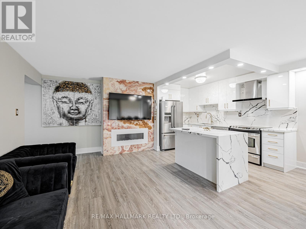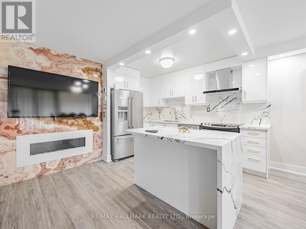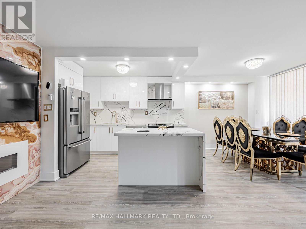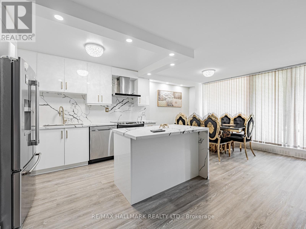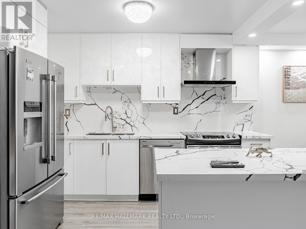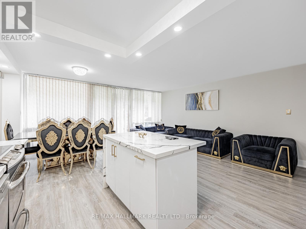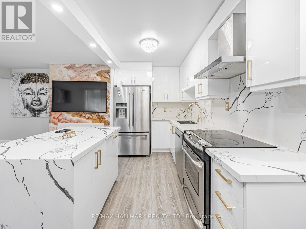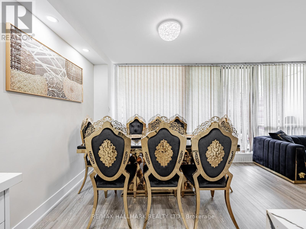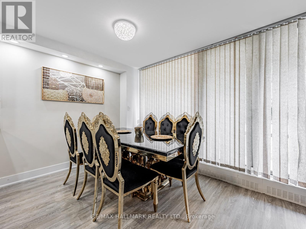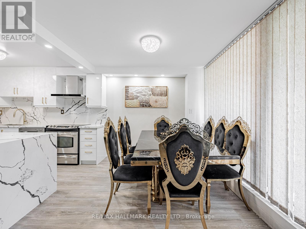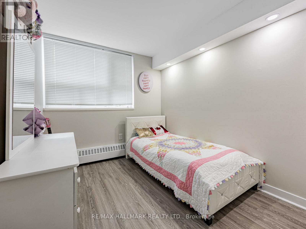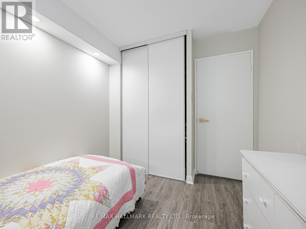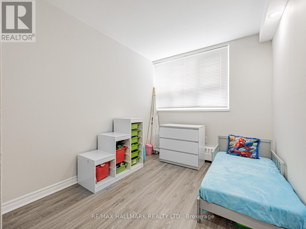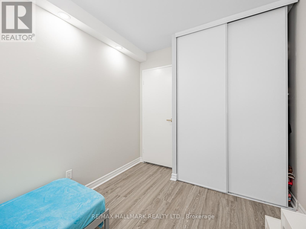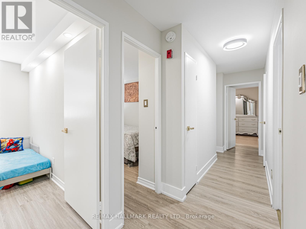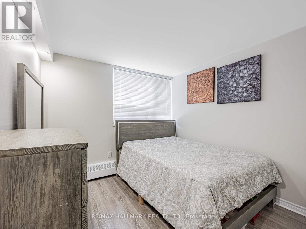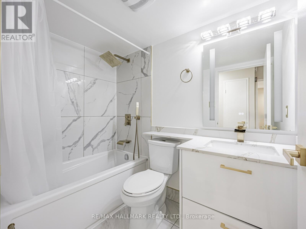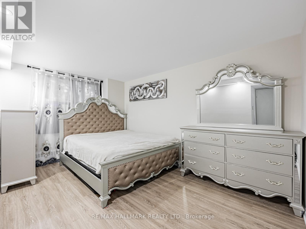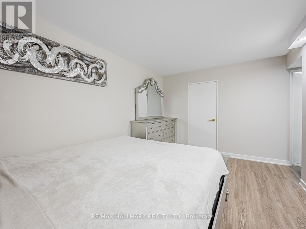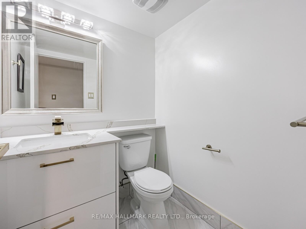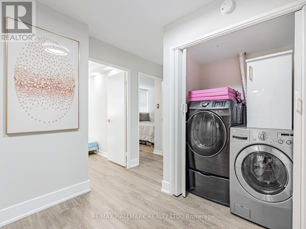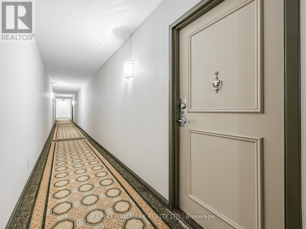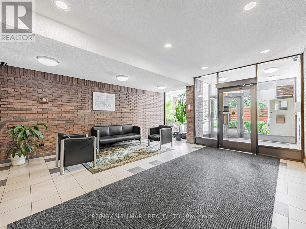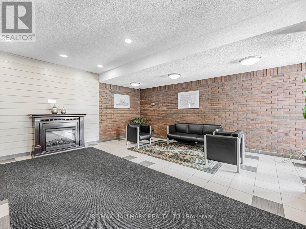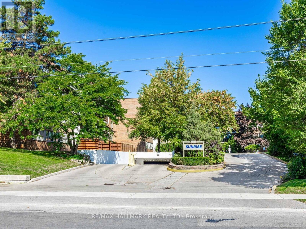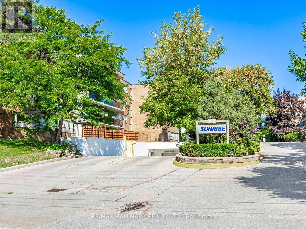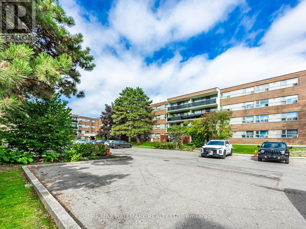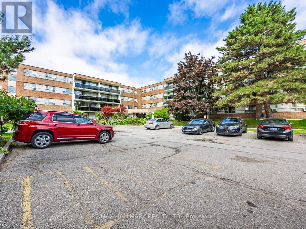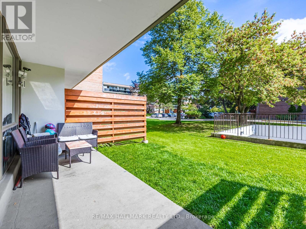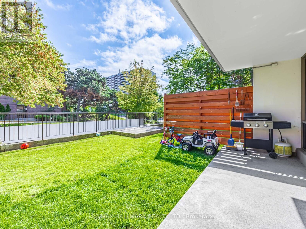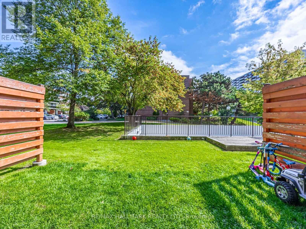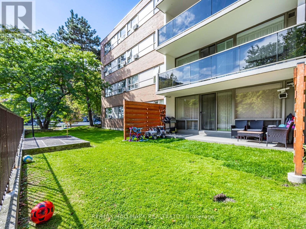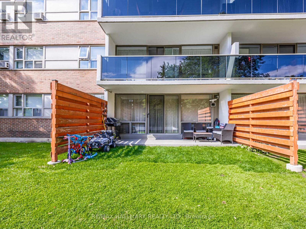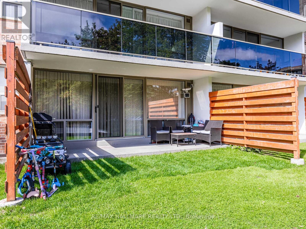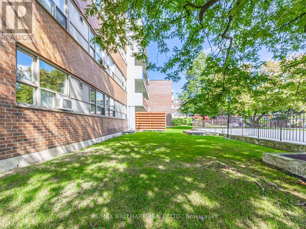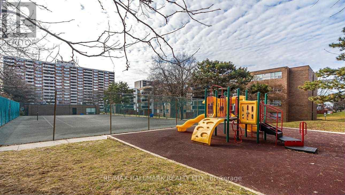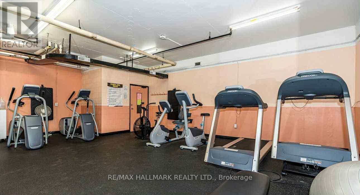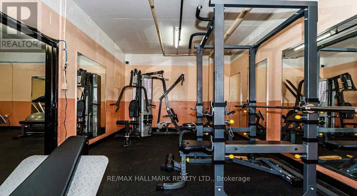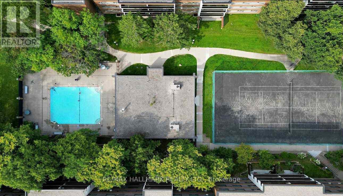104 - 40 Sunrise Avenue Toronto, Ontario M4A 2R4
$605,000Maintenance, Cable TV, Common Area Maintenance, Heat, Electricity, Insurance, Parking, Water
$968.27 Monthly
Maintenance, Cable TV, Common Area Maintenance, Heat, Electricity, Insurance, Parking, Water
$968.27 MonthlyRenovated Main Floor Residence with Private Terrace in a Tranquil, Park-Like Setting! This Rarely Available 4-Bedroom, 2-Bathroom Low-Rise Condominium Offers Approx. 1200 Sq. Ft. of Thoughtfully Designed Living Space. Featuring Wide Plank Flooring Throughout, High-End Finishes, Quartz Countertops, and a Sun-Filled Open Layout. Enjoy a Beautiful Private Terrace Ideal for Entertaining & BBQs. First-Class Amenities Include: Fitness Centre, Outdoor Pool, Party/Meeting Room, Tennis Court, and Visitor Parking. Maintenance Fees Encompass Heat, Hydro, Water, Cable & Internet. Perfectly Located Steps to TTC & LRT, Eglinton Square Shopping Centre, Schools, Library, Dining, and Minutes to Shops at Don Mills. An Exceptional Opportunity Offering Incredible Value! (id:50886)
Property Details
| MLS® Number | C12402798 |
| Property Type | Single Family |
| Community Name | Victoria Village |
| Amenities Near By | Public Transit, Schools |
| Community Features | Pet Restrictions |
| Features | In Suite Laundry |
| Parking Space Total | 1 |
| Pool Type | Outdoor Pool |
| Structure | Tennis Court |
Building
| Bathroom Total | 2 |
| Bedrooms Above Ground | 4 |
| Bedrooms Total | 4 |
| Amenities | Exercise Centre, Party Room, Visitor Parking, Fireplace(s), Storage - Locker |
| Appliances | Dishwasher, Dryer, Stove, Washer, Refrigerator |
| Exterior Finish | Brick, Concrete |
| Fireplace Present | Yes |
| Flooring Type | Laminate |
| Half Bath Total | 1 |
| Heating Fuel | Natural Gas |
| Heating Type | Radiant Heat |
| Size Interior | 1,200 - 1,399 Ft2 |
| Type | Apartment |
Parking
| Underground | |
| Garage |
Land
| Acreage | No |
| Land Amenities | Public Transit, Schools |
Rooms
| Level | Type | Length | Width | Dimensions |
|---|---|---|---|---|
| Ground Level | Living Room | 6.4 m | 3.4 m | 6.4 m x 3.4 m |
| Ground Level | Dining Room | 2.95 m | 2.21 m | 2.95 m x 2.21 m |
| Ground Level | Kitchen | 3.35 m | 2.13 m | 3.35 m x 2.13 m |
| Ground Level | Primary Bedroom | 4.55 m | 3.05 m | 4.55 m x 3.05 m |
| Ground Level | Bedroom 2 | 2.9 m | 2.51 m | 2.9 m x 2.51 m |
| Ground Level | Bedroom 3 | 2.97 m | 2.9 m | 2.97 m x 2.9 m |
| Ground Level | Bedroom 4 | 2.9 m | 2.44 m | 2.9 m x 2.44 m |
Contact Us
Contact us for more information
Teuta Guci
Salesperson
630 Danforth Ave
Toronto, Ontario M4K 1R3
(416) 462-1888
(416) 462-3135

