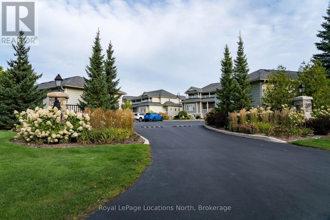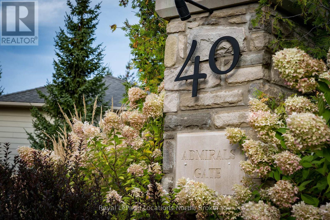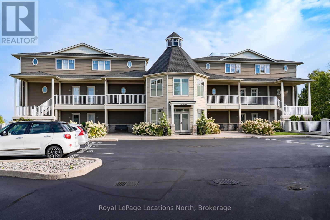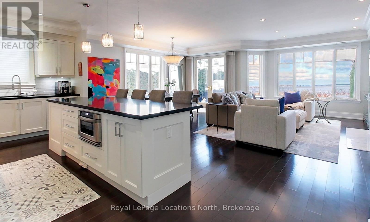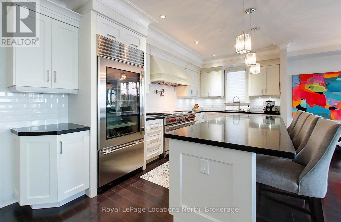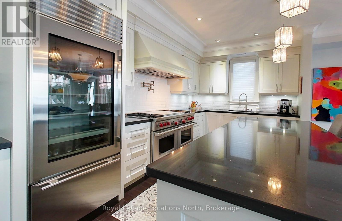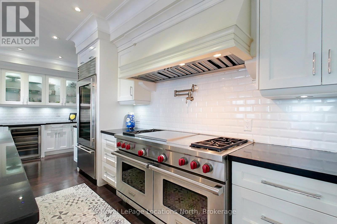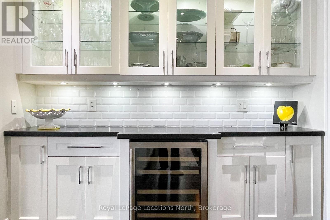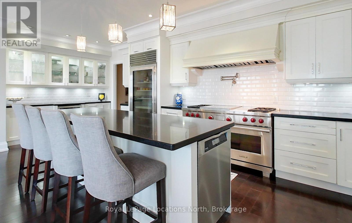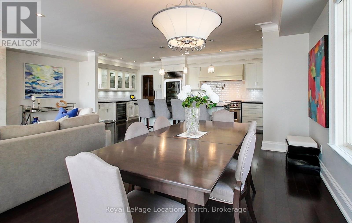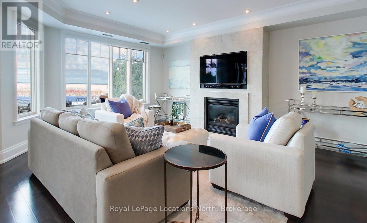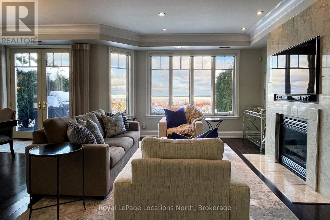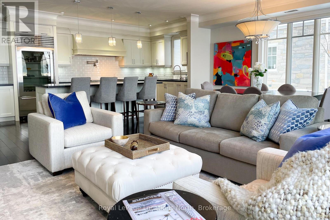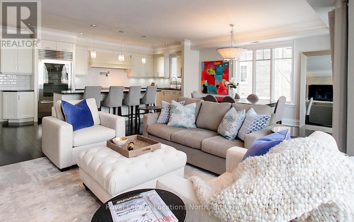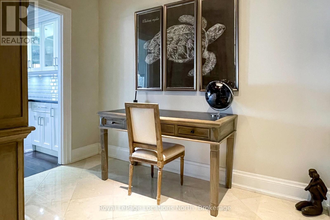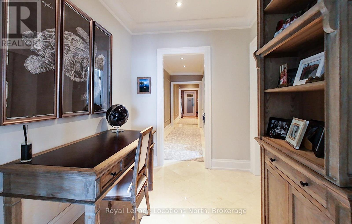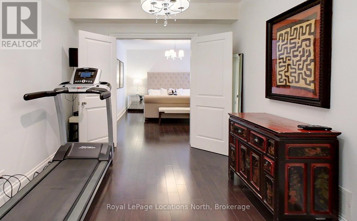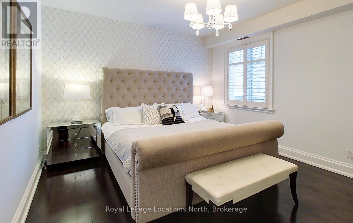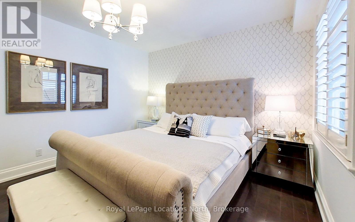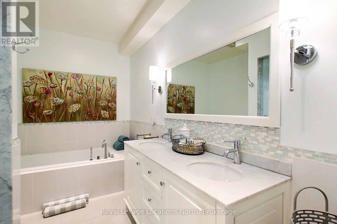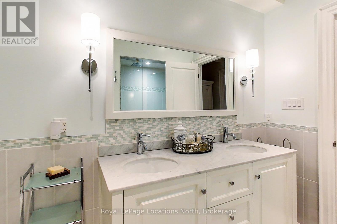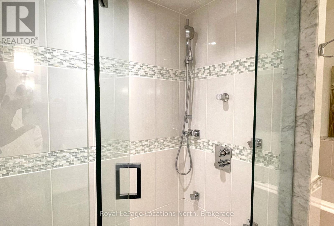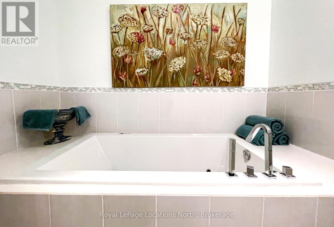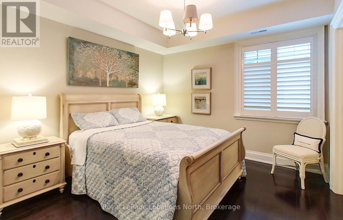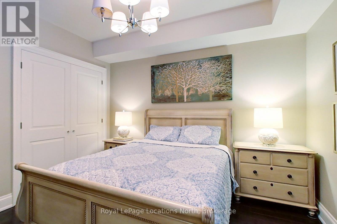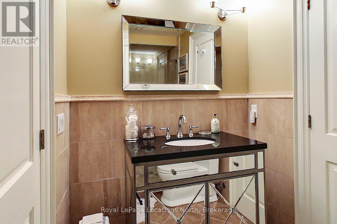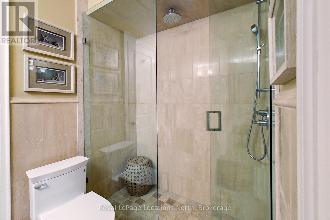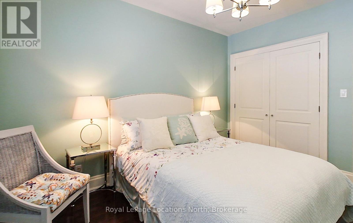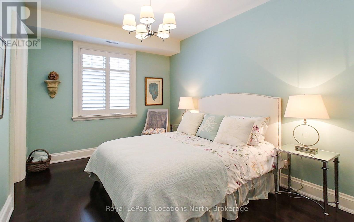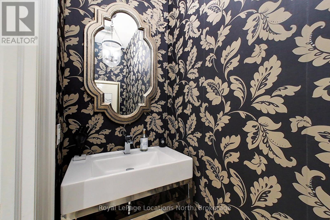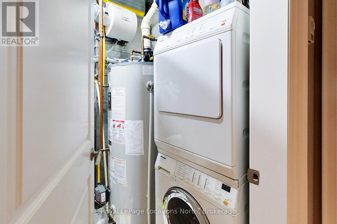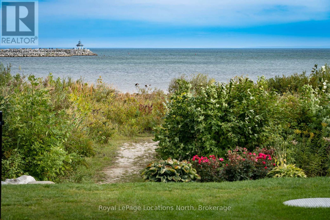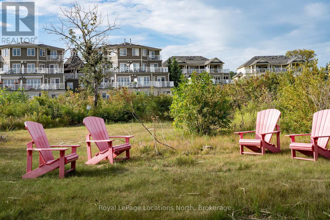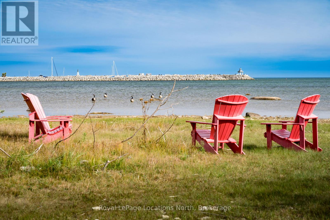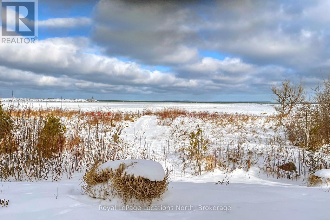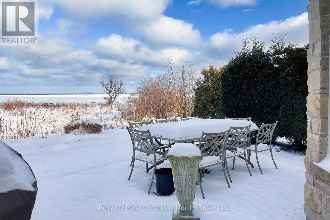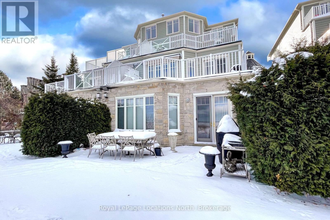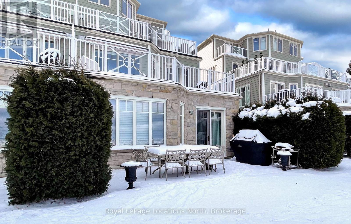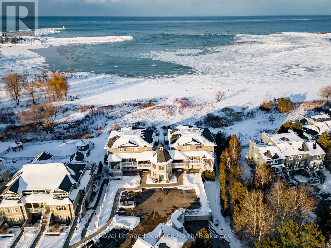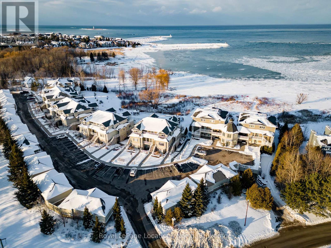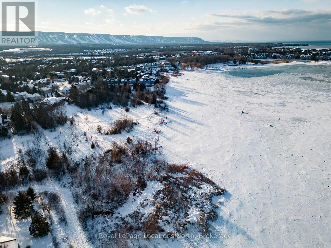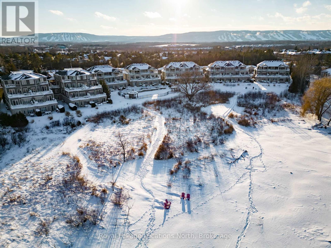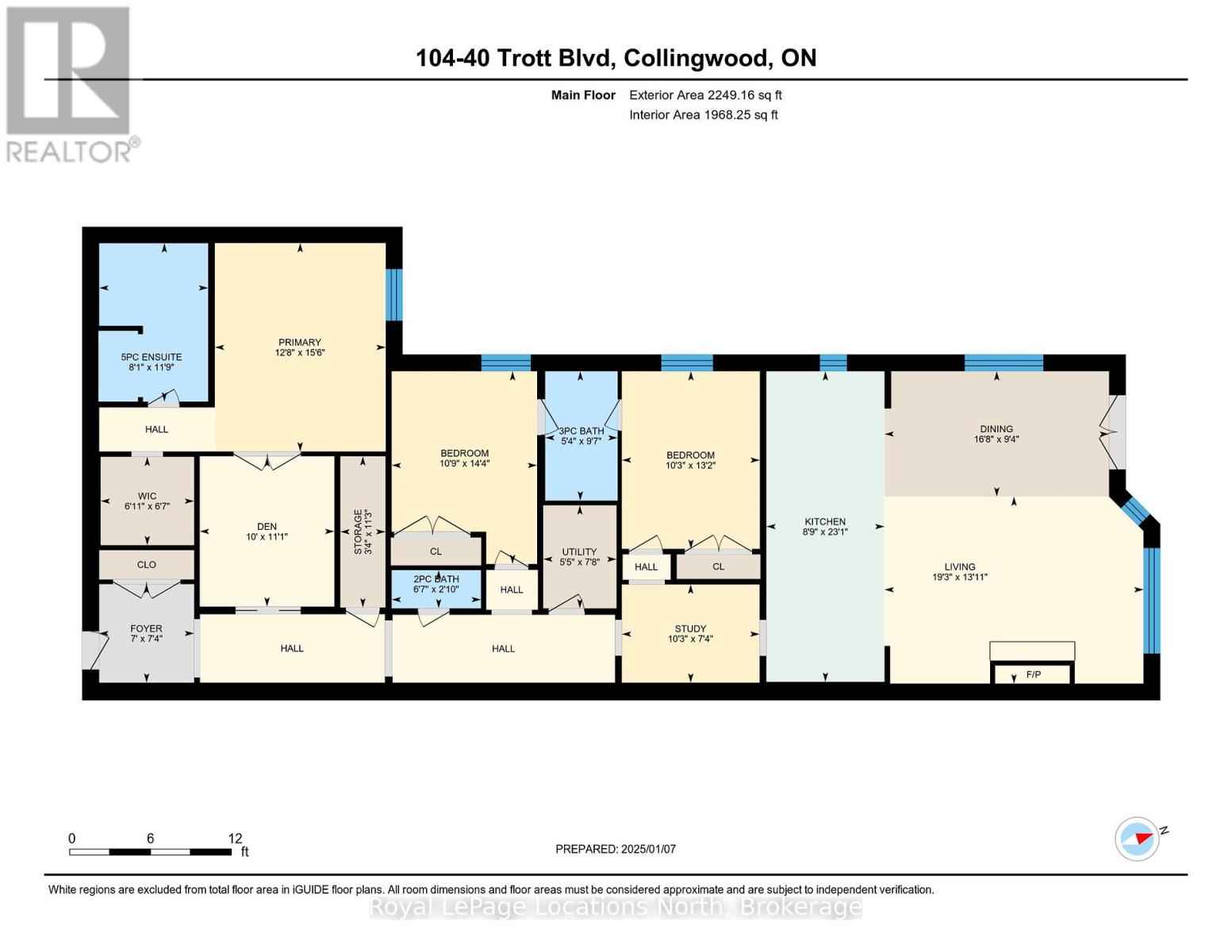104 - 40 Trott Boulevard Collingwood, Ontario L9Y 5K5
$4,500 Monthly
FALL SEASON Waterfront Condo Lease. This exquisite condo offers the perfect blend of luxury and comfort. With THREE spacious BEDROOMS, three well-appointed bathrooms, and stunning views of Georgian Bay, this property is an ideal retreat for those seeking a peaceful yet active getaway. Step inside to discover a bright, airy, open-concept living space, featuring a GOURMET kitchen with high-end appliances, a large dining area, and a COZY living room with a gas FIREPLACE. The hardwood floors throughout the home add warmth and sophistication, while the heated stone floors ensure comfort during colder months. The primary bedroom is a true sanctuary, offering a 5-piece ensuite, a walk-in closet, and ample space to unwind after a day of adventure. Two guest bedrooms share a beautifully designed 3-piece bathroom. The living area overlooks the patio and serene water VIEW of GEORGIAN BAY. This property provides quick access to the Georgian Trail, Georgian Bay and is less than 15 minutes from top-tier SKI RESORTS, including Blue Mountain, Craigleith, Alpine, and Georgian Peaks. Shopping, dining, and amenities are just a short drive away in Collingwood. Additional features include TWO UNDERGROUND PARKING SPACES and a STORAGE LOCKER right outside your front door for your convenience. Whether you're here to SKI, hike, or simply RELAX by the water, this stunning seasonal rental is the perfect place to call your home away from home. Don't miss out...book your stay today! Utilities extra, damage deposit required. No pets preferred. Available Immediately. Winter Season Rented - Dec 24th-March 31st (id:50886)
Property Details
| MLS® Number | S12435246 |
| Property Type | Single Family |
| Community Name | Collingwood |
| Amenities Near By | Beach, Hospital, Ski Area |
| Community Features | Pet Restrictions |
| Easement | Easement, Sub Division Covenants, None |
| Features | Elevator, In Suite Laundry |
| Parking Space Total | 2 |
| Pool Type | Outdoor Pool |
| Structure | Patio(s) |
| View Type | View, View Of Water, Direct Water View, Unobstructed Water View |
| Water Front Type | Waterfront |
Building
| Bathroom Total | 3 |
| Bedrooms Above Ground | 3 |
| Bedrooms Total | 3 |
| Age | 16 To 30 Years |
| Amenities | Visitor Parking, Fireplace(s), Storage - Locker |
| Appliances | Garage Door Opener Remote(s), Water Heater |
| Cooling Type | Central Air Conditioning |
| Exterior Finish | Stone, Stucco |
| Fire Protection | Smoke Detectors |
| Fireplace Present | Yes |
| Fireplace Total | 1 |
| Flooring Type | Tile, Hardwood |
| Half Bath Total | 1 |
| Heating Fuel | Natural Gas |
| Heating Type | Forced Air |
| Size Interior | 2,000 - 2,249 Ft2 |
| Type | Row / Townhouse |
Parking
| Underground | |
| Garage |
Land
| Access Type | Year-round Access |
| Acreage | No |
| Land Amenities | Beach, Hospital, Ski Area |
| Landscape Features | Landscaped |
Rooms
| Level | Type | Length | Width | Dimensions |
|---|---|---|---|---|
| Main Level | Foyer | 2.23 m | 2.15 m | 2.23 m x 2.15 m |
| Main Level | Bathroom | 2.93 m | 1.64 m | 2.93 m x 1.64 m |
| Main Level | Bathroom | 0.86 m | 2.02 m | 0.86 m x 2.02 m |
| Main Level | Kitchen | 7.03 m | 2.67 m | 7.03 m x 2.67 m |
| Main Level | Living Room | 4.23 m | 5.86 m | 4.23 m x 5.86 m |
| Main Level | Dining Room | 2.84 m | 5.08 m | 2.84 m x 5.08 m |
| Main Level | Study | 2.22 m | 3.12 m | 2.22 m x 3.12 m |
| Main Level | Exercise Room | 3.38 m | 3.05 m | 3.38 m x 3.05 m |
| Main Level | Primary Bedroom | 4.72 m | 3.87 m | 4.72 m x 3.87 m |
| Main Level | Bathroom | 3.58 m | 2.46 m | 3.58 m x 2.46 m |
| Main Level | Bedroom | 4.36 m | 3.29 m | 4.36 m x 3.29 m |
| Main Level | Bedroom | 4.02 m | 3.12 m | 4.02 m x 3.12 m |
https://www.realtor.ca/real-estate/28930884/104-40-trott-boulevard-collingwood-collingwood
Contact Us
Contact us for more information
Karen E Willison
Salesperson
112 Hurontario St
Collingwood, Ontario L9Y 2L8
(705) 445-5520
(705) 445-1545
locationsnorth.com/
Mary Law
Salesperson
112 Hurontario St
Collingwood, Ontario L9Y 2L8
(705) 445-5520
(705) 445-1545
locationsnorth.com/

