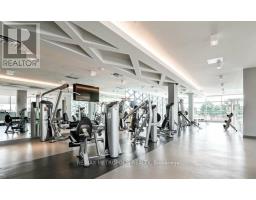104 - 4699 Glen Erin Drive Mississauga, Ontario L5M 2E5
$2,700 Monthly
Welcome to your new home! This charming 2-bedroom, 1-bathroom condo Unit with all Stainless Steel Appliances, Stone Counter Top with Island in Kitchen, 1 parking space and 1 locker. Situated in one of the most desirable neighborhoods, this unit offers fantastic amenities including an indoor pool, gym, concierge service, rooftop deck/garden, party room, and visitor parking. You'll be just a short walk away from Erin Mills Town Centre, Credit Valley Hospital, shops, restaurants, and public transit. Plus, its only minutes from Hwy 403, 401, and 407 for easy commuting. A+ Location. Cannot get any better. **** EXTRAS **** Includes: S/S Fridge, S/S Stove, S/S Dishwasher, Built-in Microwave, Washer & Dryer, All existing Light Fixtures and Window coverings. (id:50886)
Property Details
| MLS® Number | W11942004 |
| Property Type | Single Family |
| Community Name | Central Erin Mills |
| Community Features | Pet Restrictions |
| Parking Space Total | 1 |
Building
| Bathroom Total | 1 |
| Bedrooms Above Ground | 2 |
| Bedrooms Total | 2 |
| Amenities | Storage - Locker |
| Cooling Type | Central Air Conditioning |
| Exterior Finish | Concrete |
| Flooring Type | Laminate |
| Heating Fuel | Natural Gas |
| Heating Type | Forced Air |
| Size Interior | 700 - 799 Ft2 |
| Type | Apartment |
Parking
| Underground |
Land
| Acreage | No |
Rooms
| Level | Type | Length | Width | Dimensions |
|---|---|---|---|---|
| Flat | Living Room | Measurements not available | ||
| Flat | Kitchen | Measurements not available | ||
| Flat | Primary Bedroom | Measurements not available | ||
| Flat | Bedroom 2 | Measurements not available |
Contact Us
Contact us for more information
Dushan Nithiyanantham
Salesperson
dushan.ca/
www.facebook.com/RealtorDushan
8321 Kennedy Rd #21-22
Markham, Ontario L3R 5N4
(905) 824-0788
(905) 817-0524
www.remaxmetropolis.ca/





























