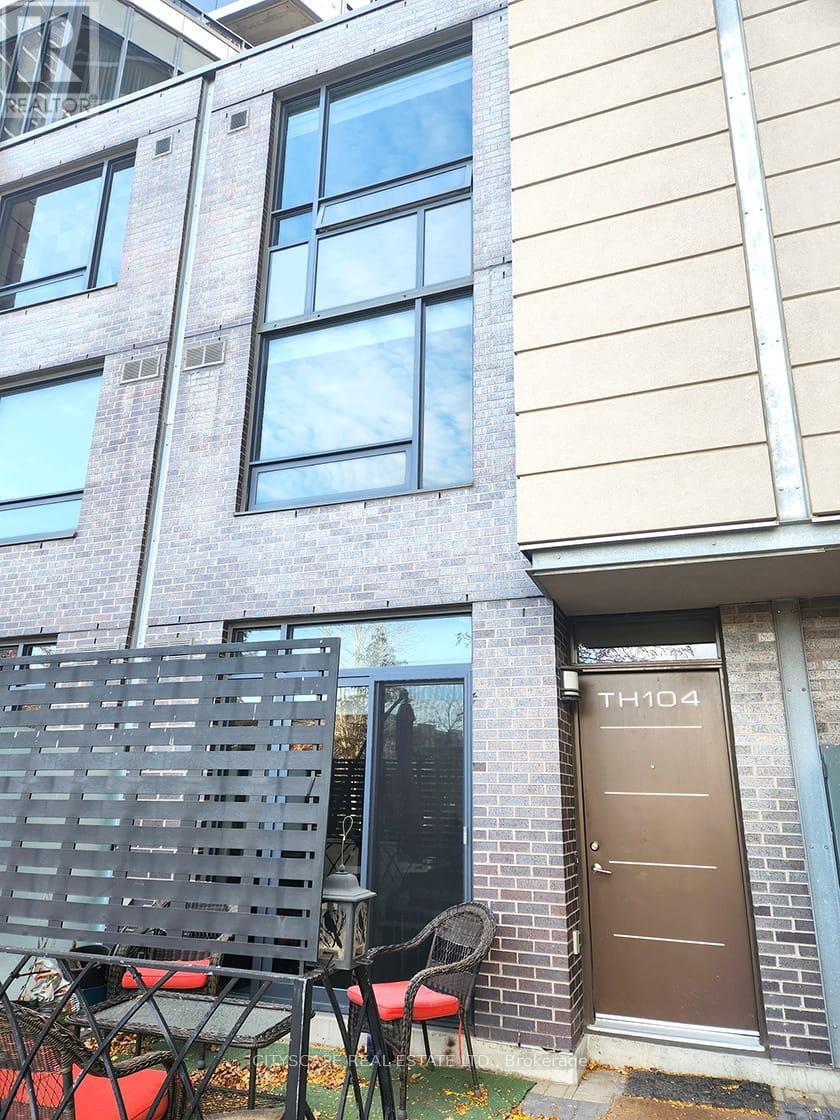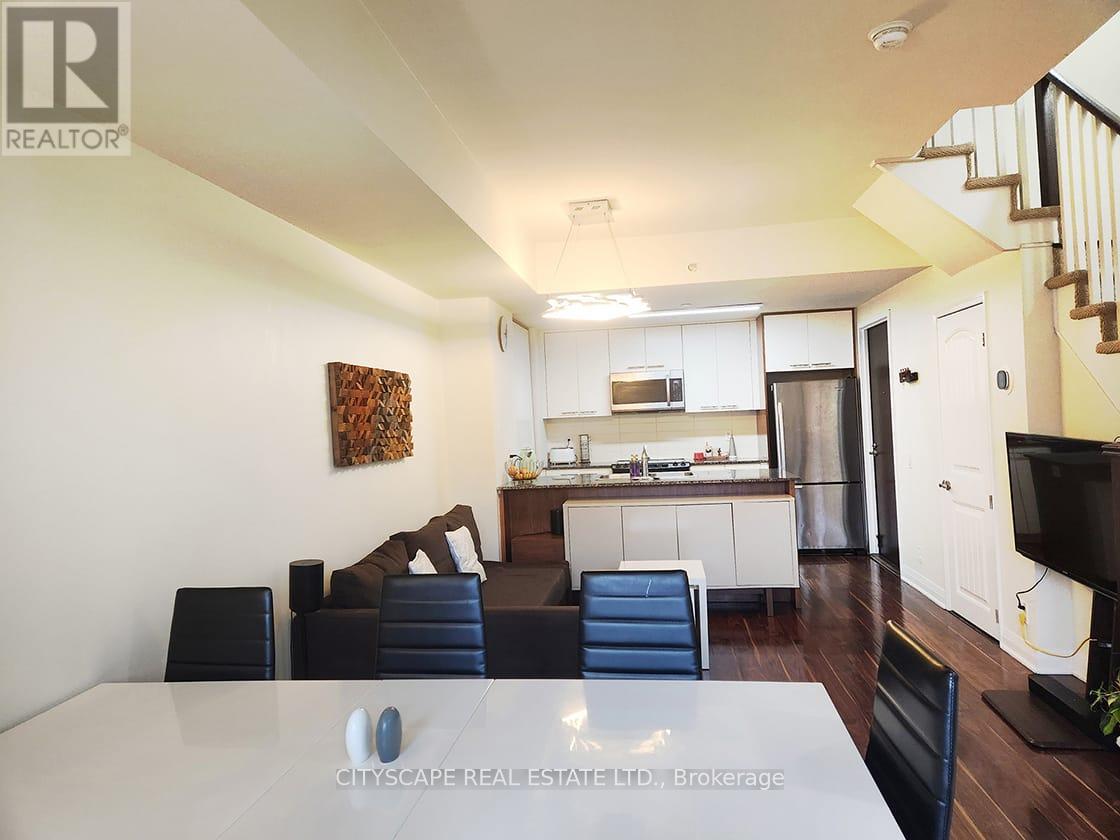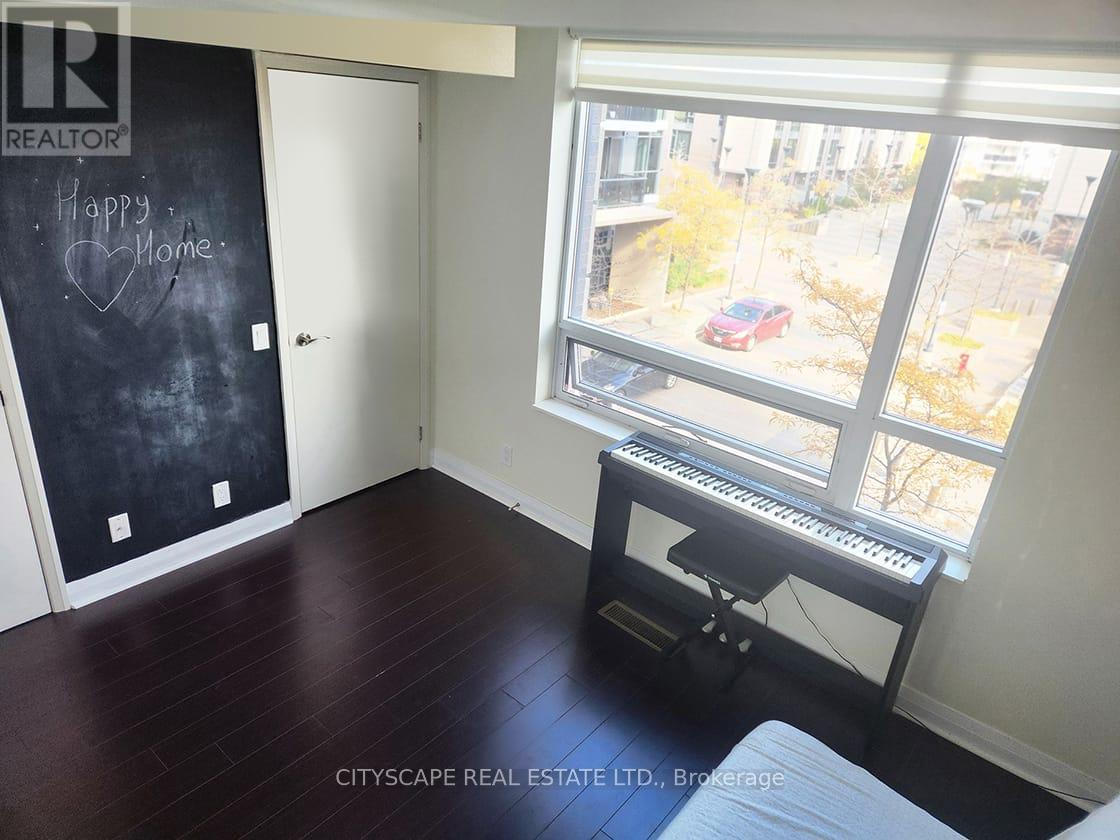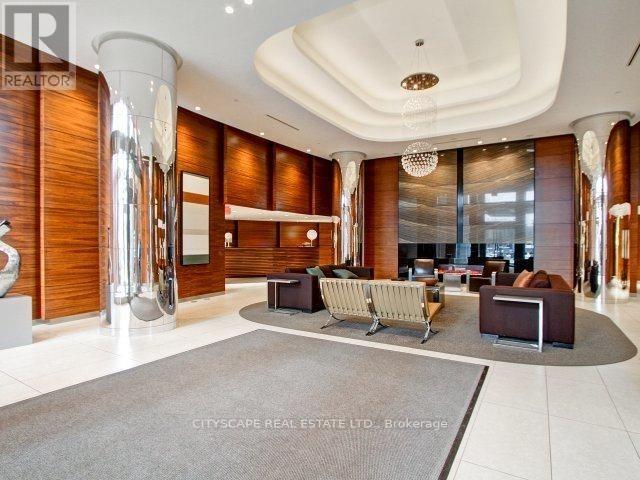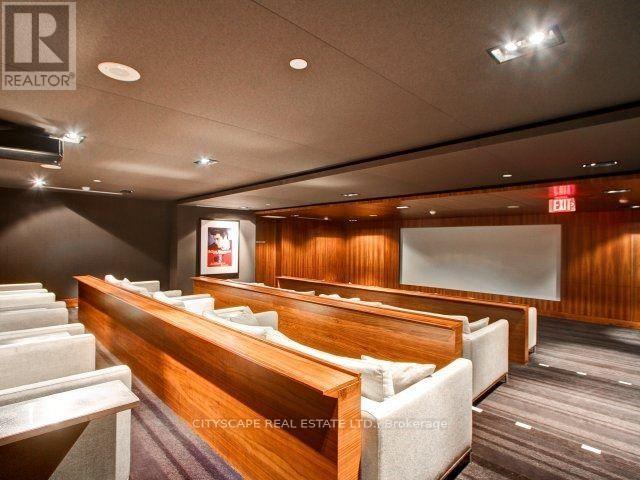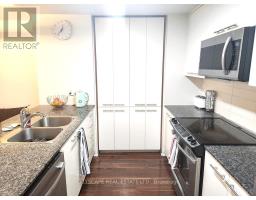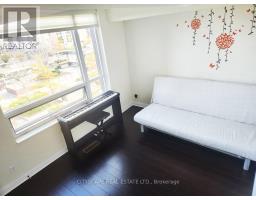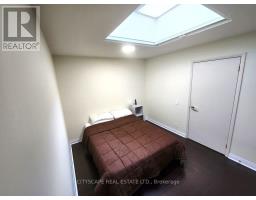104 - 5 Valhalla Inn Road Toronto, Ontario M9B 0B1
$849,999Maintenance, Heat, Water, Common Area Maintenance, Insurance, Parking
$806.97 Monthly
Maintenance, Heat, Water, Common Area Maintenance, Insurance, Parking
$806.97 MonthlyModern, Elegant Townhouse W/Indoor Access to Outstanding Amenities in Prime South Etobicoke. Kitchen W/Granite Counters & CustomCabinets W/Ample Cupboard Space, Convenient Ground Floor Powder Room W/Stylish Vanity, Handy 2nd Floor Laundry, Master Bedroom with Wall-To-Wall Walk-In Closet & Semi-Ensuite W/Oversized Tub. ***Custom Closets*** in all Bedrooms & Den - Ideal for Office Room set-up. Close proximity to Shopping & Malls (Loblaws, Cloverdale,Sherway Gardens), Hwy 427/401, Parks, Great Schools. ***Freshly painted*** **** EXTRAS **** Tons of Amenities - 3 Gyms, 3 Party rooms (one with Pool/Billiard table), Theatre Room, Indoor Kids play area, Indoor pool & Sauna room, 4th Floor Open Terr with BBQ (id:50886)
Property Details
| MLS® Number | W9904570 |
| Property Type | Single Family |
| Community Name | Islington-City Centre West |
| AmenitiesNearBy | Park, Public Transit |
| CommunityFeatures | Pet Restrictions, School Bus |
| ParkingSpaceTotal | 1 |
| PoolType | Indoor Pool |
Building
| BathroomTotal | 3 |
| BedroomsAboveGround | 3 |
| BedroomsBelowGround | 1 |
| BedroomsTotal | 4 |
| Amenities | Security/concierge, Exercise Centre, Party Room, Storage - Locker |
| Appliances | Dishwasher, Dryer, Oven, Refrigerator, Stove, Washer, Window Coverings |
| BasementDevelopment | Unfinished |
| BasementType | N/a (unfinished) |
| CoolingType | Central Air Conditioning |
| ExteriorFinish | Brick Facing, Concrete |
| FlooringType | Laminate, Tile |
| HalfBathTotal | 1 |
| HeatingFuel | Natural Gas |
| HeatingType | Forced Air |
| StoriesTotal | 3 |
| SizeInterior | 1199.9898 - 1398.9887 Sqft |
| Type | Row / Townhouse |
Parking
| Underground |
Land
| Acreage | No |
| LandAmenities | Park, Public Transit |
Rooms
| Level | Type | Length | Width | Dimensions |
|---|---|---|---|---|
| Second Level | Den | 3.25 m | 2.84 m | 3.25 m x 2.84 m |
| Second Level | Primary Bedroom | 3.23 m | 2.79 m | 3.23 m x 2.79 m |
| Second Level | Bathroom | Measurements not available | ||
| Third Level | Bedroom 2 | 3.51 m | 2.9 m | 3.51 m x 2.9 m |
| Third Level | Bedroom 3 | 3.51 m | 2.82 m | 3.51 m x 2.82 m |
| Third Level | Bathroom | Measurements not available | ||
| Ground Level | Living Room | 5.61 m | 3.63 m | 5.61 m x 3.63 m |
| Ground Level | Dining Room | 5.61 m | 3.63 m | 5.61 m x 3.63 m |
| Ground Level | Kitchen | 3.45 m | 2.74 m | 3.45 m x 2.74 m |
| Ground Level | Bathroom | Measurements not available |
Interested?
Contact us for more information
Nillanjana Hazarika
Salesperson
885 Plymouth Dr #2
Mississauga, Ontario L5V 0B5

