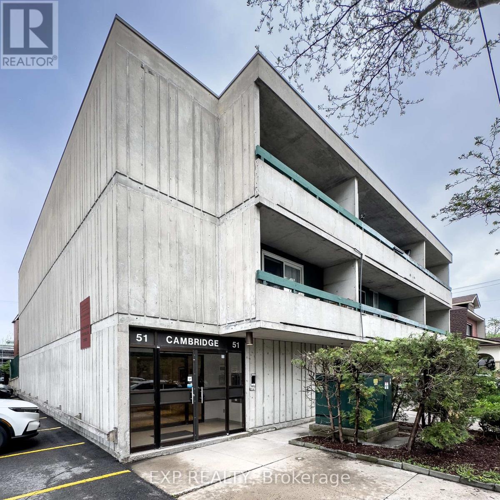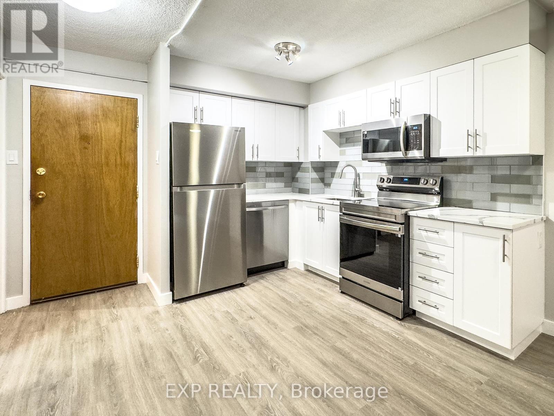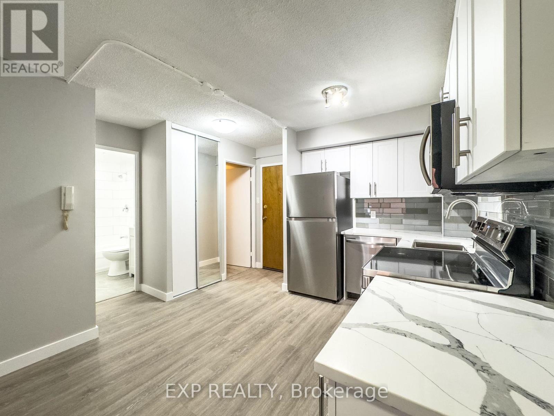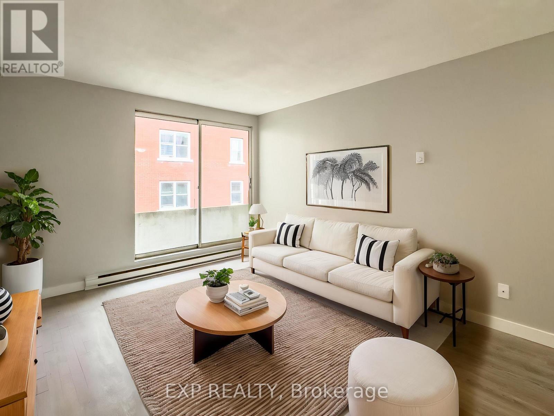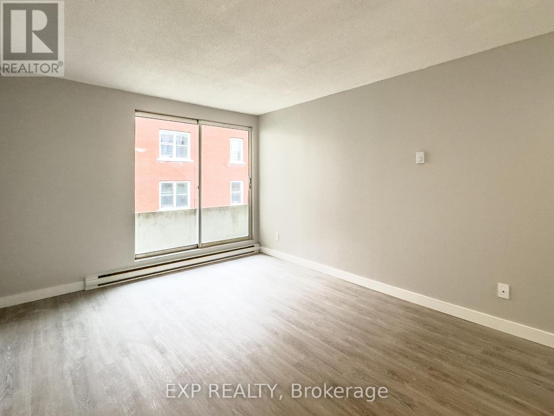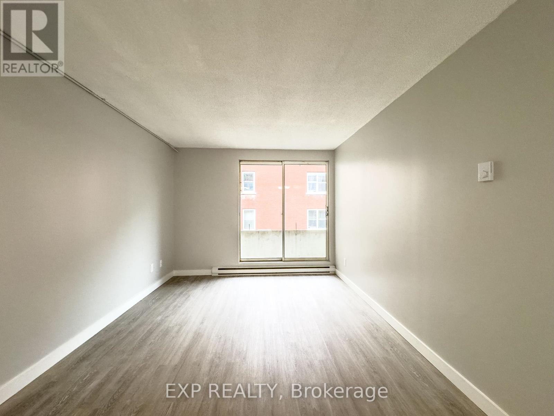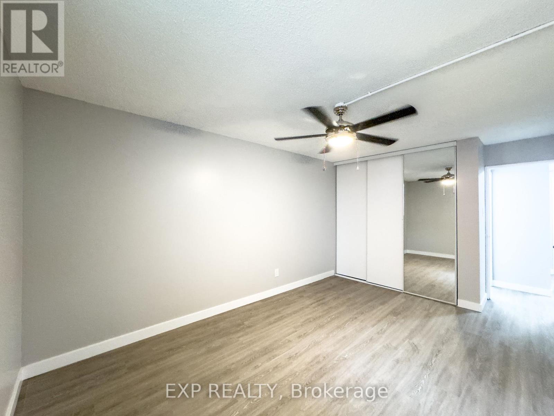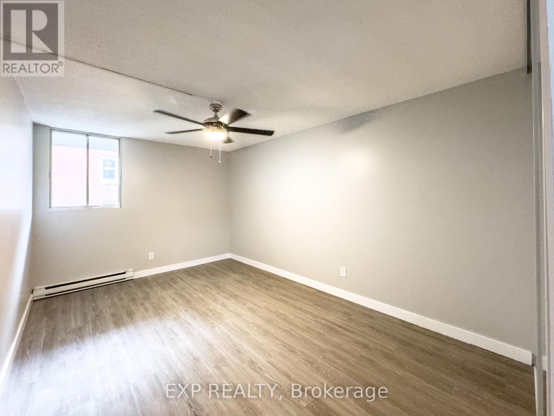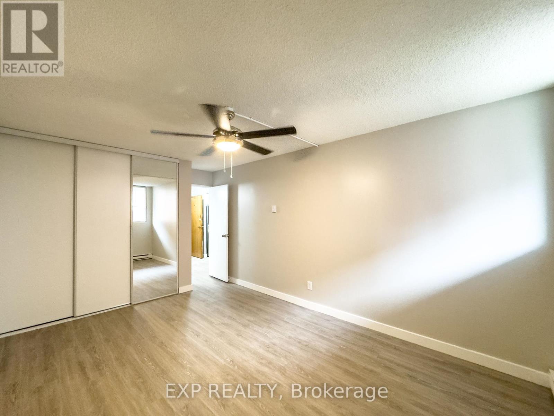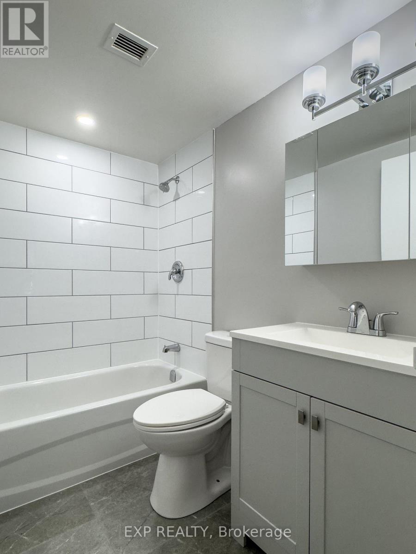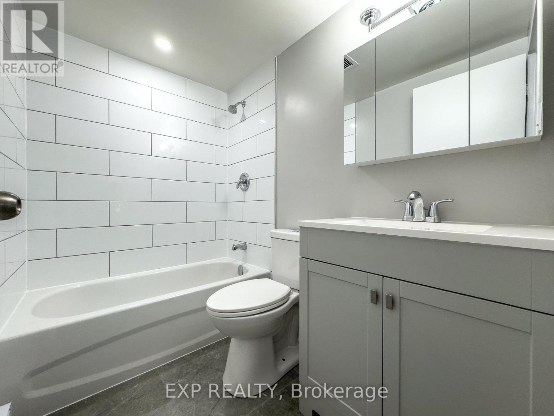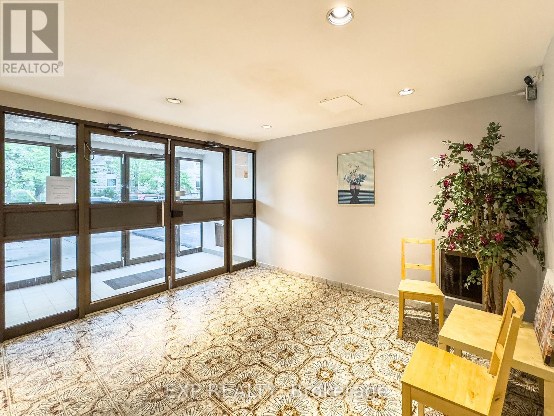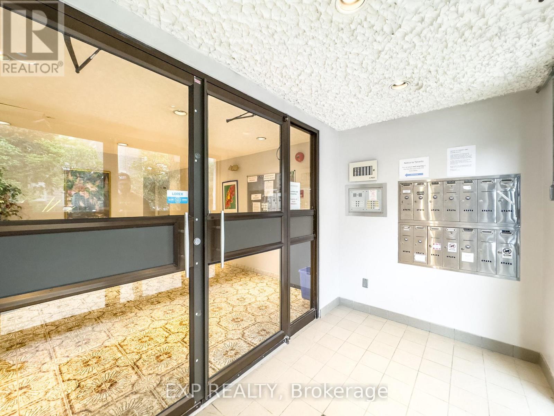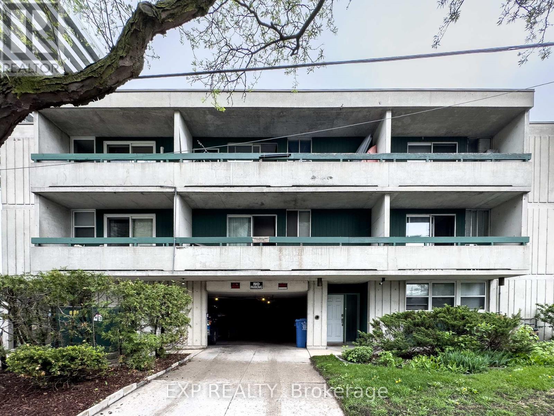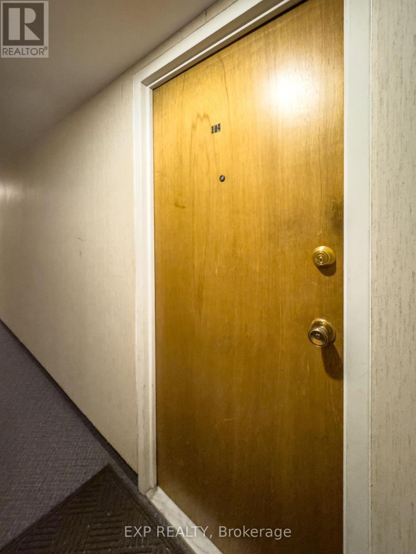104 - 51 Cambridge Street N Ottawa, Ontario K1R 7A4
$1,850 Monthly
Renovated 1-Bedroom Suite in Prime West Centretown | Parking Included! Welcome to this freshly renovated 1-bedroom suite perfectly situated in West Centretown, an ideal spot for downtown commuters and urban explorers alike. This bright and stylish unit features a modern 4-piece bathroom with a tub, a sleek kitchen with ample cabinetry, and an open-concept living area that's perfect for relaxing or hosting friends. Step outside to enjoy your morning coffee or wind down in the evening on your large 14-ft private balcony. The unit also comes with secure, heated underground parking, a rare and valuable perk in the heart of the city. Located just steps from top-rated restaurants, scenic trails, shopping, entertainment, and transit, this is the perfect home for a working professional, mature student, or established couple. All utilities included (except Hydro, Internet, and cable). Just move in and enjoy the best of city living! (id:50886)
Property Details
| MLS® Number | X12157620 |
| Property Type | Multi-family |
| Community Name | 4204 - West Centre Town |
| Features | Carpet Free, Laundry- Coin Operated |
| Parking Space Total | 1 |
Building
| Bathroom Total | 1 |
| Bedrooms Above Ground | 1 |
| Bedrooms Total | 1 |
| Age | 31 To 50 Years |
| Appliances | Intercom, Dishwasher, Dryer, Hood Fan, Microwave, Stove, Refrigerator |
| Exterior Finish | Concrete |
| Fire Protection | Monitored Alarm |
| Foundation Type | Concrete |
| Heating Fuel | Electric |
| Heating Type | Baseboard Heaters |
| Size Interior | 700 - 1,100 Ft2 |
| Type | Other |
Parking
| Attached Garage | |
| Garage |
Land
| Acreage | No |
| Sewer | Sanitary Sewer |
| Size Depth | 99 Ft |
| Size Frontage | 66 Ft |
| Size Irregular | 66 X 99 Ft |
| Size Total Text | 66 X 99 Ft |
Rooms
| Level | Type | Length | Width | Dimensions |
|---|---|---|---|---|
| Main Level | Kitchen | 3.05 m | 3.05 m | 3.05 m x 3.05 m |
| Main Level | Bedroom | 4.57 m | 3.05 m | 4.57 m x 3.05 m |
| Main Level | Foyer | 2.13 m | 1.67 m | 2.13 m x 1.67 m |
| Main Level | Living Room | 4.88 m | 3.05 m | 4.88 m x 3.05 m |
| Main Level | Other | 3.05 m | 0.91 m | 3.05 m x 0.91 m |
| Main Level | Bathroom | 2.29 m | 1.52 m | 2.29 m x 1.52 m |
Utilities
| Cable | Available |
| Electricity | Available |
| Sewer | Installed |
https://www.realtor.ca/real-estate/28332844/104-51-cambridge-street-n-ottawa-4204-west-centre-town
Contact Us
Contact us for more information
Loucas Reklitis
Salesperson
www.facebook.com/loucasmr/
255 Michael Cowpland Drive
Ottawa, Ontario K2M 0M5
(866) 530-7737
(647) 849-3180
www.exprealty.ca/
Jason Spartalis
Salesperson
www.teamtoday.ca/
jason.spartalis/
255 Michael Cowpland Drive
Ottawa, Ontario K2M 0M5
(866) 530-7737
(647) 849-3180
www.exprealty.ca/

