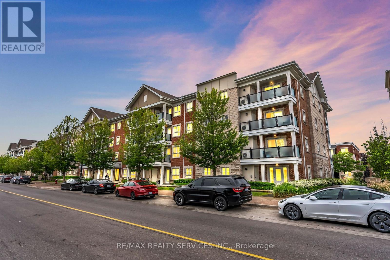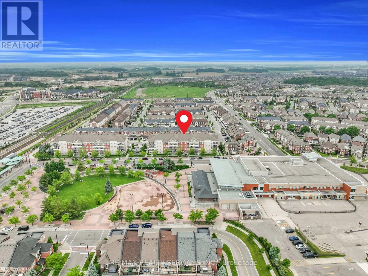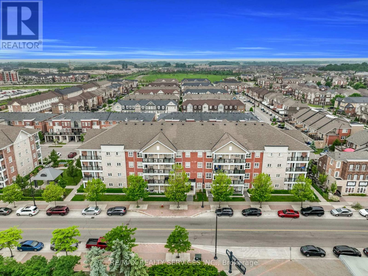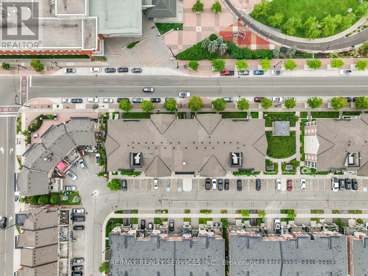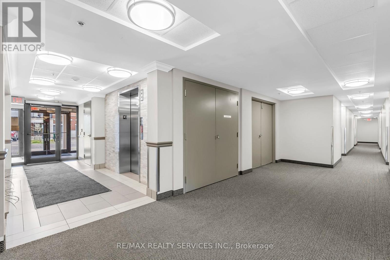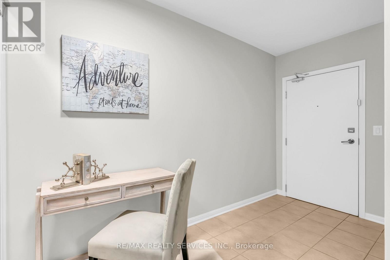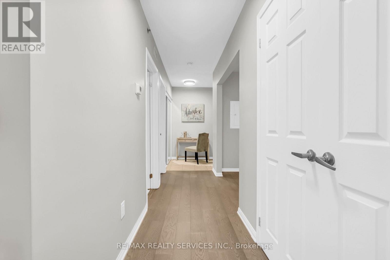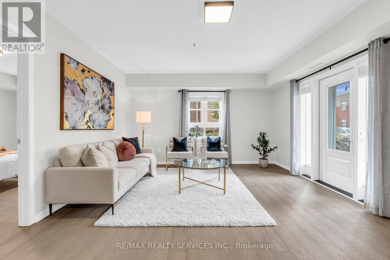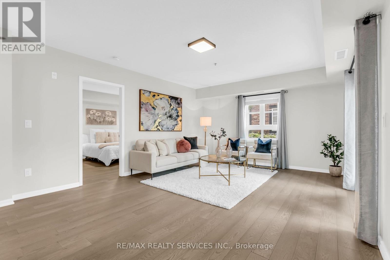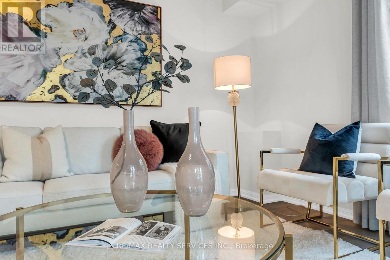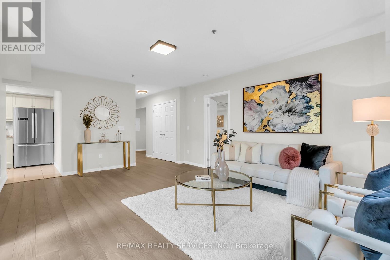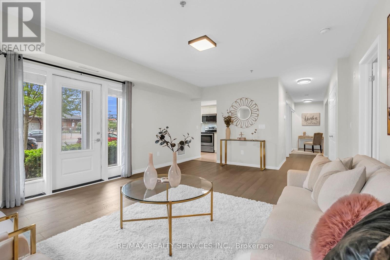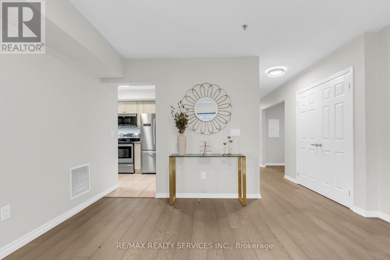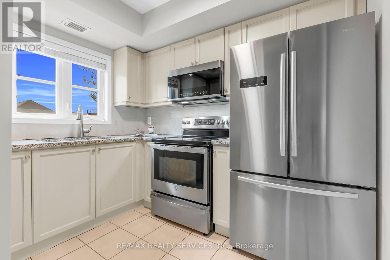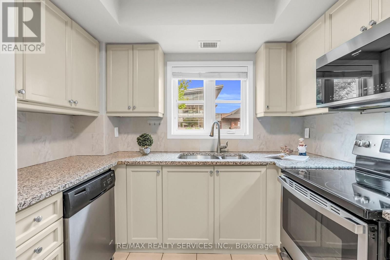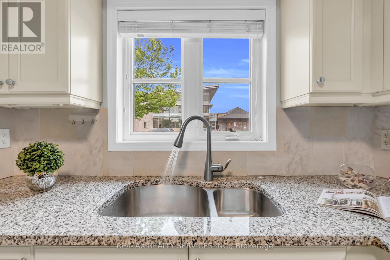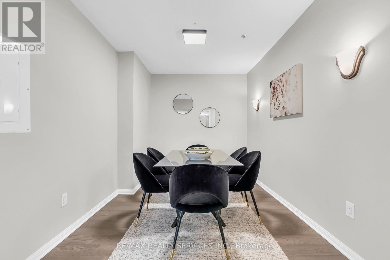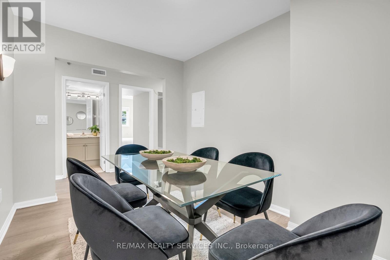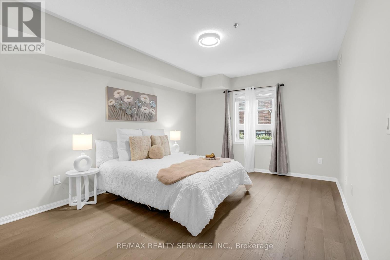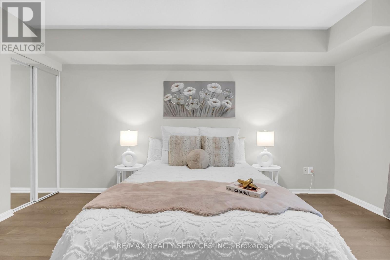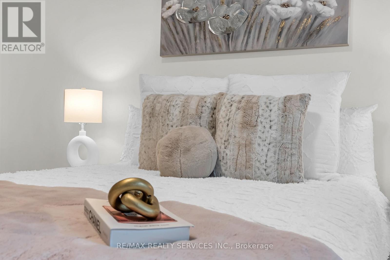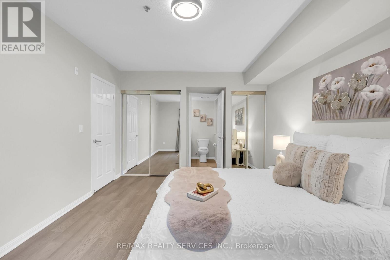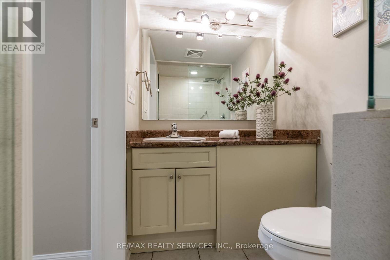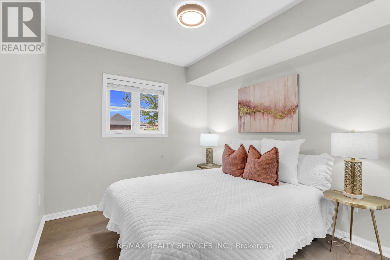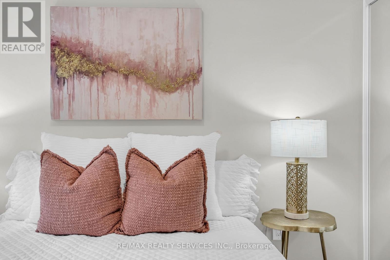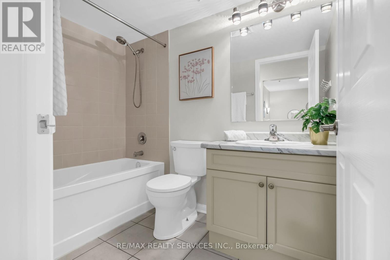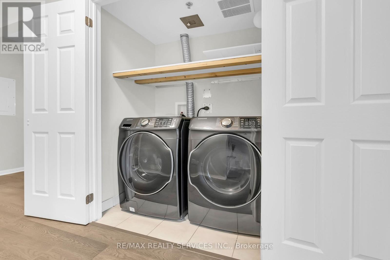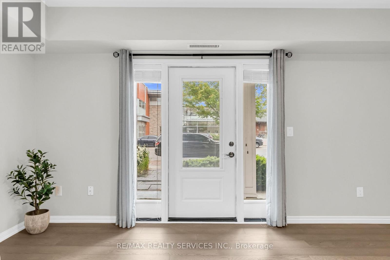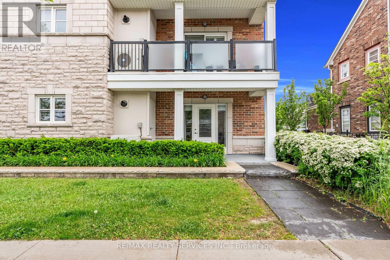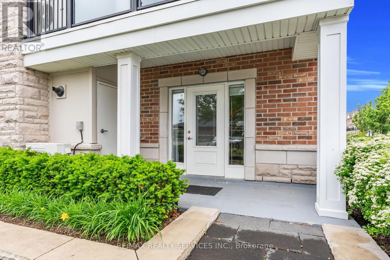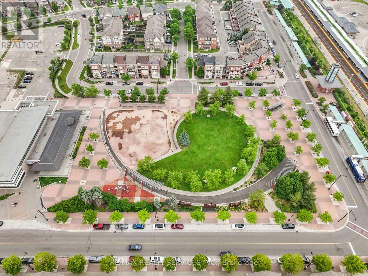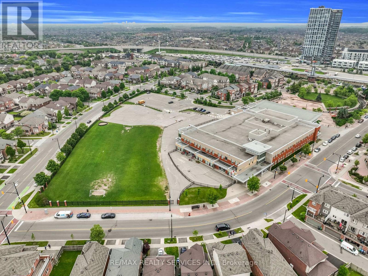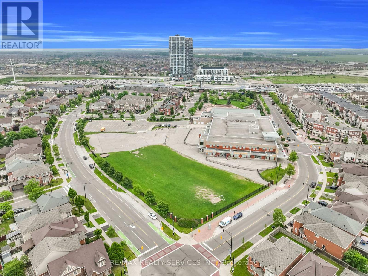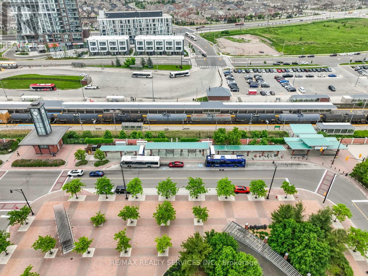104 - 60 Baycliffe Crescent Brampton, Ontario L7A 0Z4
$600,000Maintenance, Common Area Maintenance, Insurance, Parking
$694.29 Monthly
Maintenance, Common Area Maintenance, Insurance, Parking
$694.29 MonthlyWelcome to Mount Pleasant Village! Rarely offered ground-floor corner unit with a private walkout. Two Separate Entrances. This spacious layout features split bedrooms for added privacy, a separate den ideal for a home office, Dining room premium upgraded flooring, and a modern kitchen with granite countertops. Enjoy 1,148 sq. ft. of functional living space, perfect for first-time buyers, families, or downsizers. Includes ensuite laundry, 1 parking space, and 1 locker. Located in a modern, well-maintained building just steps from the GO Station, shopping, library, community centre, parks, and more. A true gem in a sought-after location! (id:50886)
Property Details
| MLS® Number | W12212013 |
| Property Type | Single Family |
| Community Name | Northwest Brampton |
| Amenities Near By | Park, Public Transit, Schools |
| Community Features | Pet Restrictions, Community Centre |
| Features | Carpet Free |
| Parking Space Total | 1 |
| View Type | View |
Building
| Bathroom Total | 2 |
| Bedrooms Above Ground | 2 |
| Bedrooms Below Ground | 1 |
| Bedrooms Total | 3 |
| Amenities | Separate Heating Controls, Storage - Locker |
| Appliances | Water Heater - Tankless, Dryer, Washer |
| Cooling Type | Central Air Conditioning |
| Exterior Finish | Brick, Stone |
| Fire Protection | Controlled Entry |
| Flooring Type | Hardwood, Ceramic |
| Heating Fuel | Natural Gas |
| Heating Type | Forced Air |
| Size Interior | 1,000 - 1,199 Ft2 |
| Type | Apartment |
Parking
| Underground | |
| No Garage |
Land
| Acreage | No |
| Land Amenities | Park, Public Transit, Schools |
| Landscape Features | Landscaped, Lawn Sprinkler |
| Zoning Description | Residential |
Rooms
| Level | Type | Length | Width | Dimensions |
|---|---|---|---|---|
| Flat | Living Room | 5.7 m | 4.2 m | 5.7 m x 4.2 m |
| Flat | Dining Room | 5.7 m | 4.2 m | 5.7 m x 4.2 m |
| Flat | Kitchen | 2.8 m | 2.7 m | 2.8 m x 2.7 m |
| Flat | Primary Bedroom | 4.7 m | 3.5 m | 4.7 m x 3.5 m |
| Flat | Bedroom 2 | 2.99 m | 2.7 m | 2.99 m x 2.7 m |
| Flat | Den | 3.6 m | 2.6 m | 3.6 m x 2.6 m |
Contact Us
Contact us for more information
Hamid Ayoubi
Salesperson
(416) 575-4477
www.hamidayoubi.com/
www.facebook.com/hamidayoubiremax/
twitter.com/TEAMAYOUBi
www.linkedin.com/in/hamid-ayoubi-4157b943/
10 Kingsbridge Gdn Cir #200
Mississauga, Ontario L5R 3K7
(905) 456-1000
(905) 456-8329

