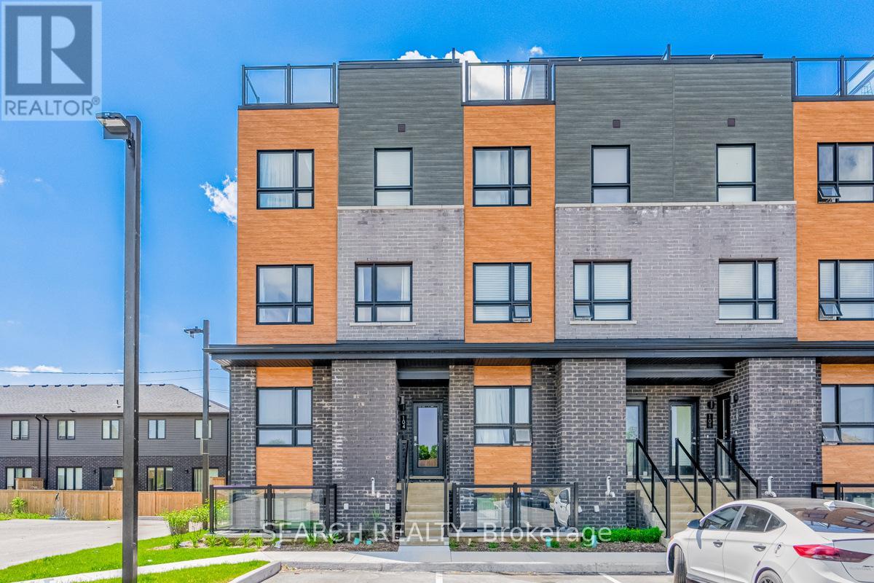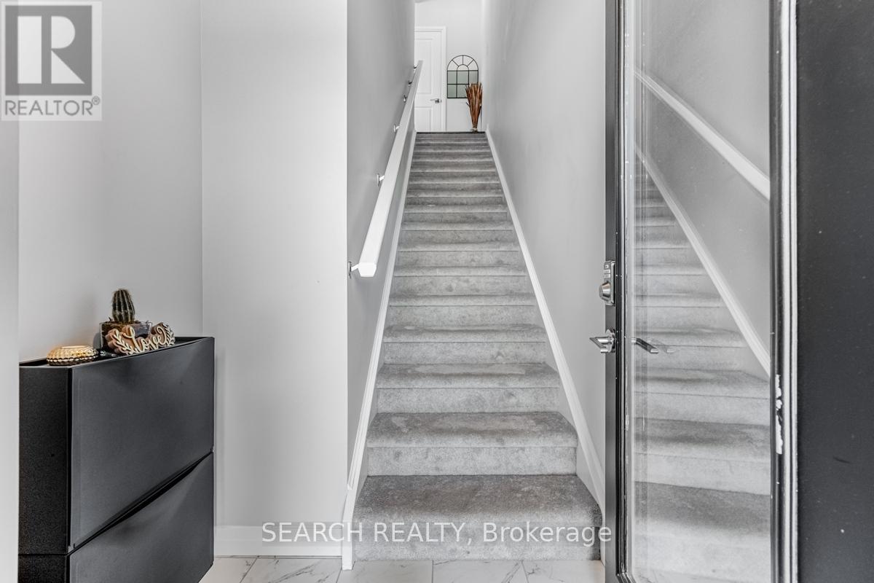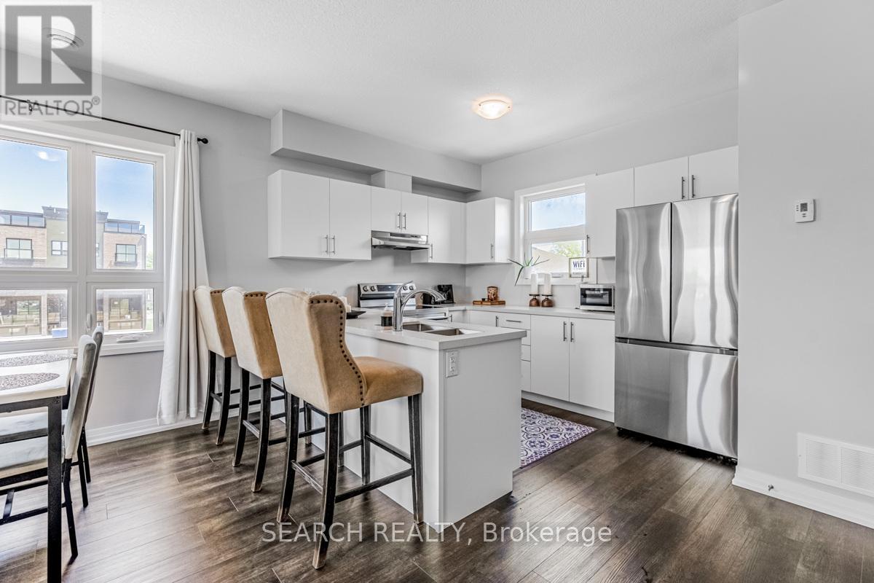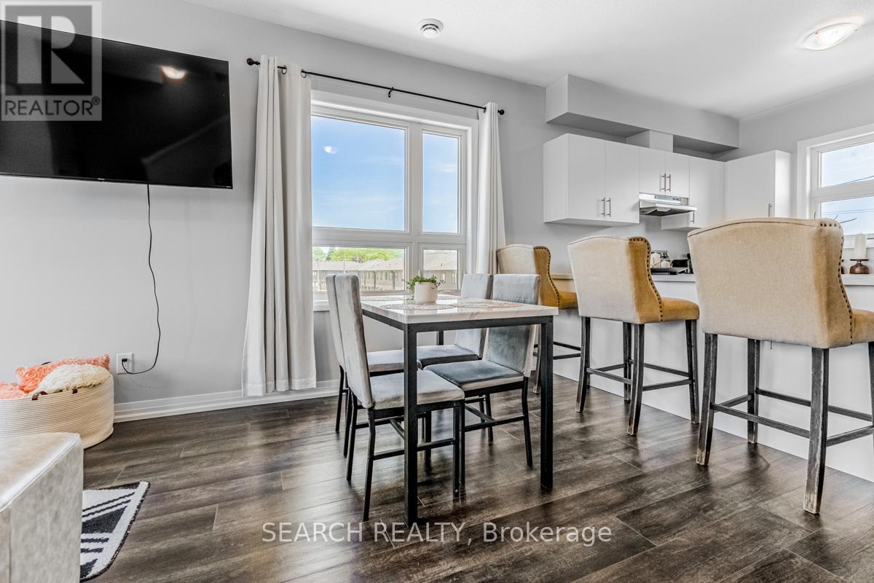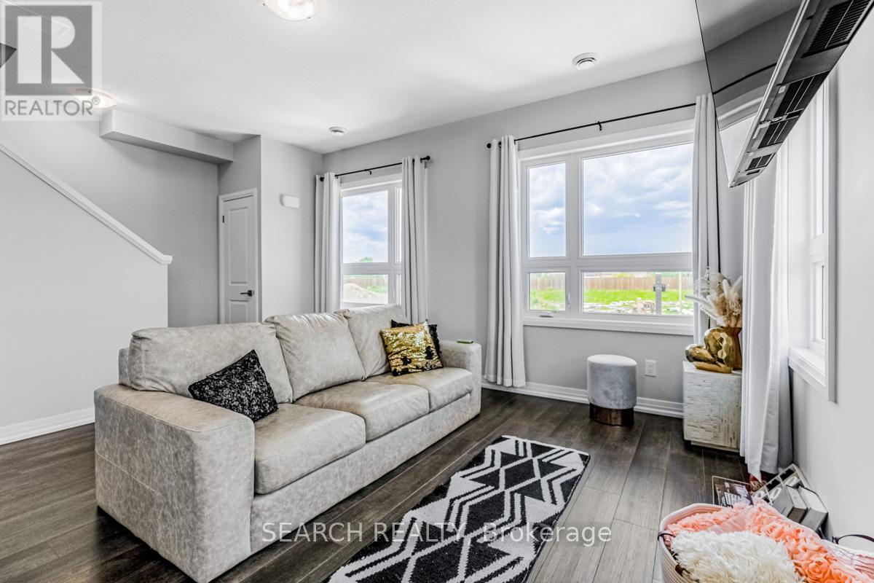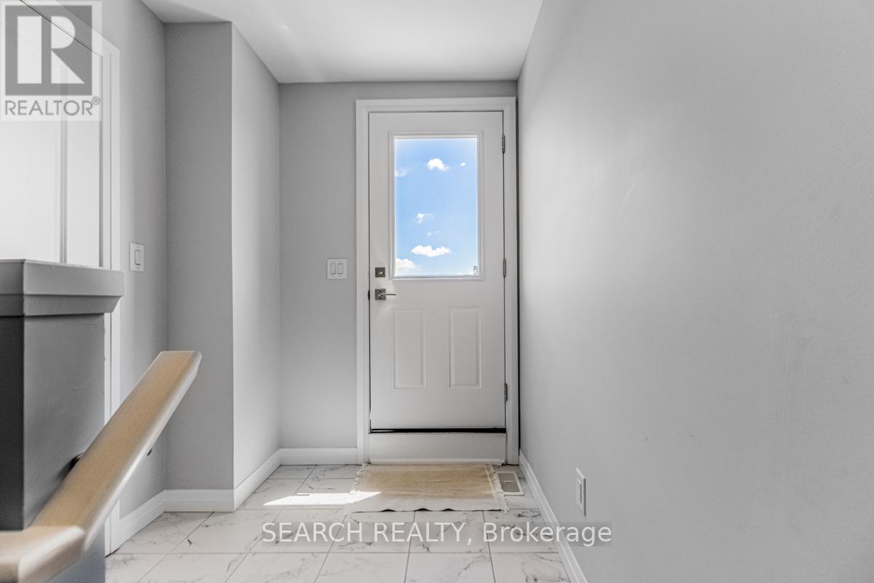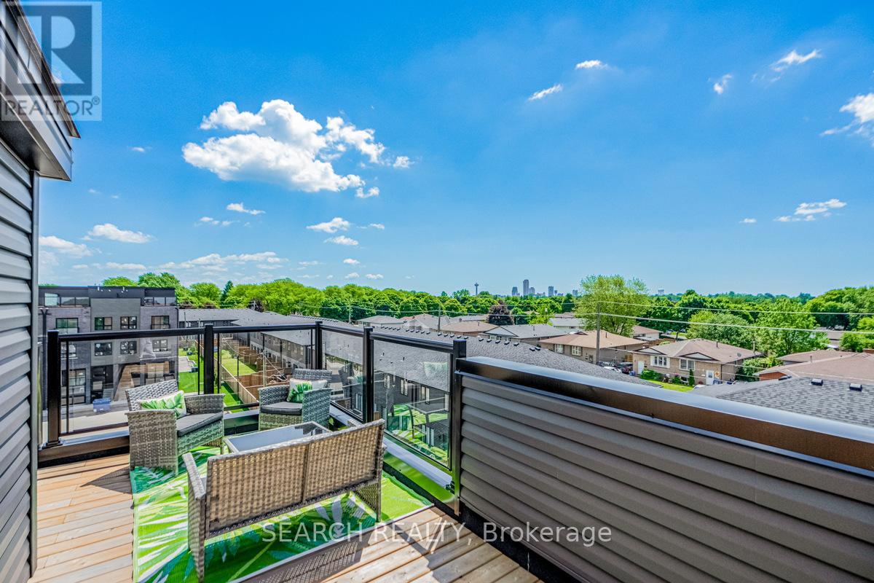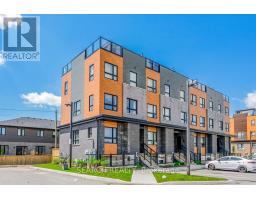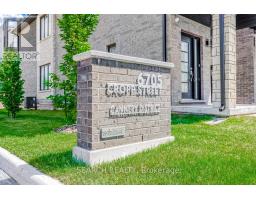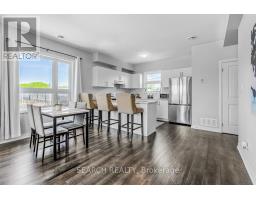104 - 6705 Cropp Street Niagara Falls, Ontario L2E 5J8
2 Bedroom
3 Bathroom
1199.9898 - 1398.9887 sqft
Central Air Conditioning
Forced Air
$749,999Maintenance, Common Area Maintenance, Insurance, Parking
$268 Monthly
Maintenance, Common Area Maintenance, Insurance, Parking
$268 MonthlyThe Cannery District offers new stylish living in the heart of Niagara. An amazing townhouse with sunken patio. Open concept floor plan, bright kitchen with quartz counter top, featuring living/dining room space. Brand new appliances, window coverings (id:50886)
Property Details
| MLS® Number | X8331936 |
| Property Type | Single Family |
| CommunityFeatures | Pet Restrictions |
| ParkingSpaceTotal | 1 |
Building
| BathroomTotal | 3 |
| BedroomsAboveGround | 2 |
| BedroomsTotal | 2 |
| Appliances | Window Coverings |
| CoolingType | Central Air Conditioning |
| ExteriorFinish | Brick |
| HalfBathTotal | 1 |
| HeatingFuel | Natural Gas |
| HeatingType | Forced Air |
| SizeInterior | 1199.9898 - 1398.9887 Sqft |
| Type | Row / Townhouse |
Land
| Acreage | No |
Rooms
| Level | Type | Length | Width | Dimensions |
|---|---|---|---|---|
| Second Level | Primary Bedroom | 3.05 m | 3.84 m | 3.05 m x 3.84 m |
| Second Level | Bedroom 2 | 3.05 m | 3.05 m | 3.05 m x 3.05 m |
| Main Level | Dining Room | 4.39 m | 5.8 m | 4.39 m x 5.8 m |
| Main Level | Living Room | 4.39 m | 5.8 m | 4.39 m x 5.8 m |
| Main Level | Kitchen | 3.08 m | 2.62 m | 3.08 m x 2.62 m |
https://www.realtor.ca/real-estate/26885136/104-6705-cropp-street-niagara-falls
Interested?
Contact us for more information
Alex Price
Broker
Right At Home Realty
480 Eglinton Ave West #30, 106498
Mississauga, Ontario L5R 0G2
480 Eglinton Ave West #30, 106498
Mississauga, Ontario L5R 0G2

