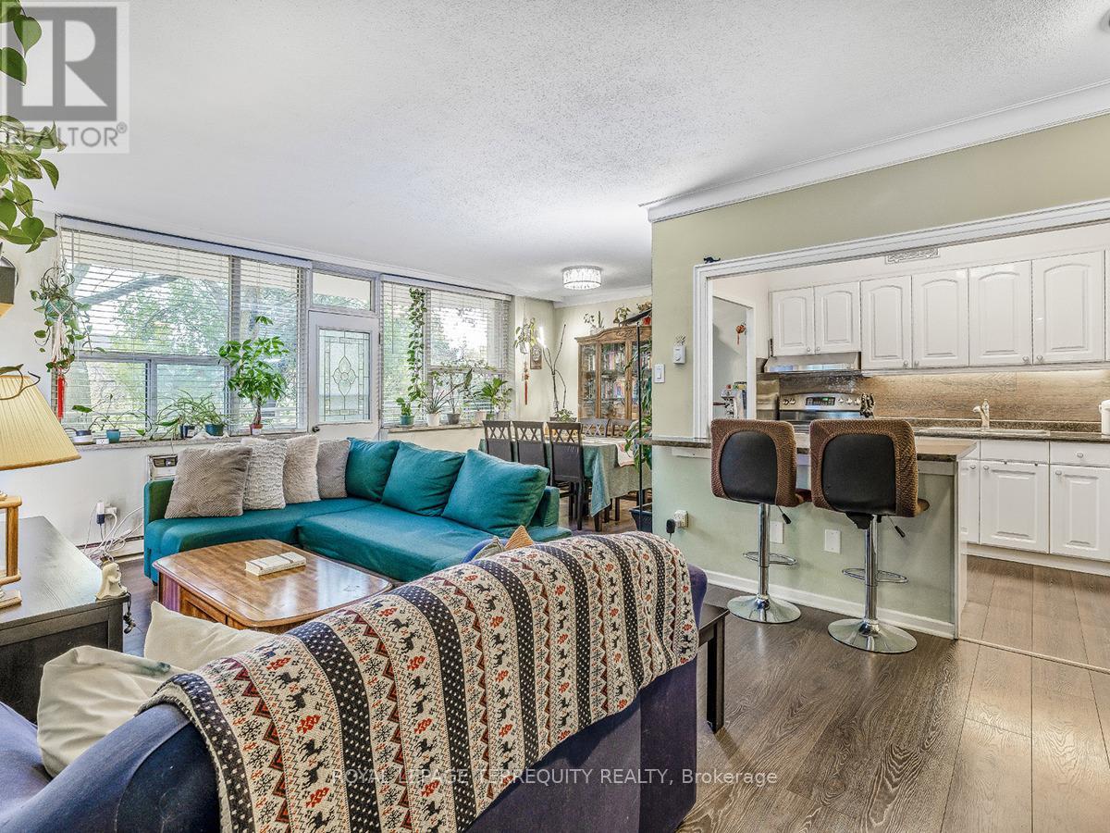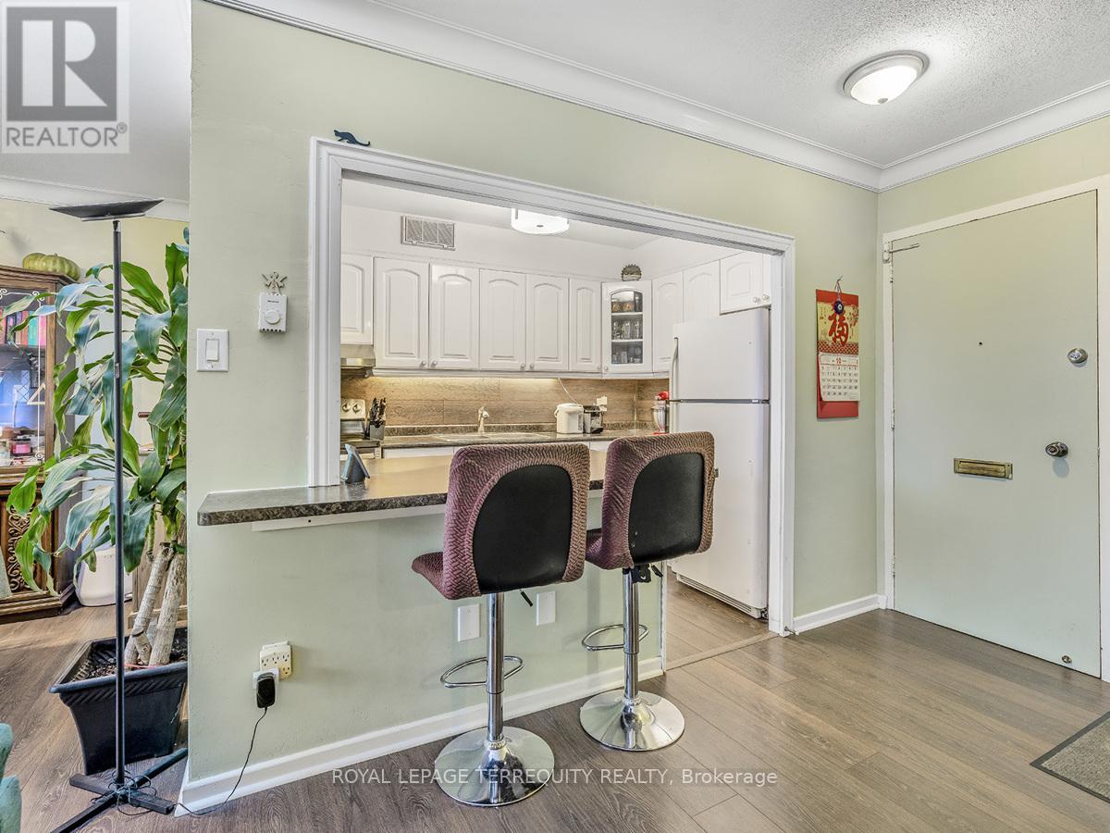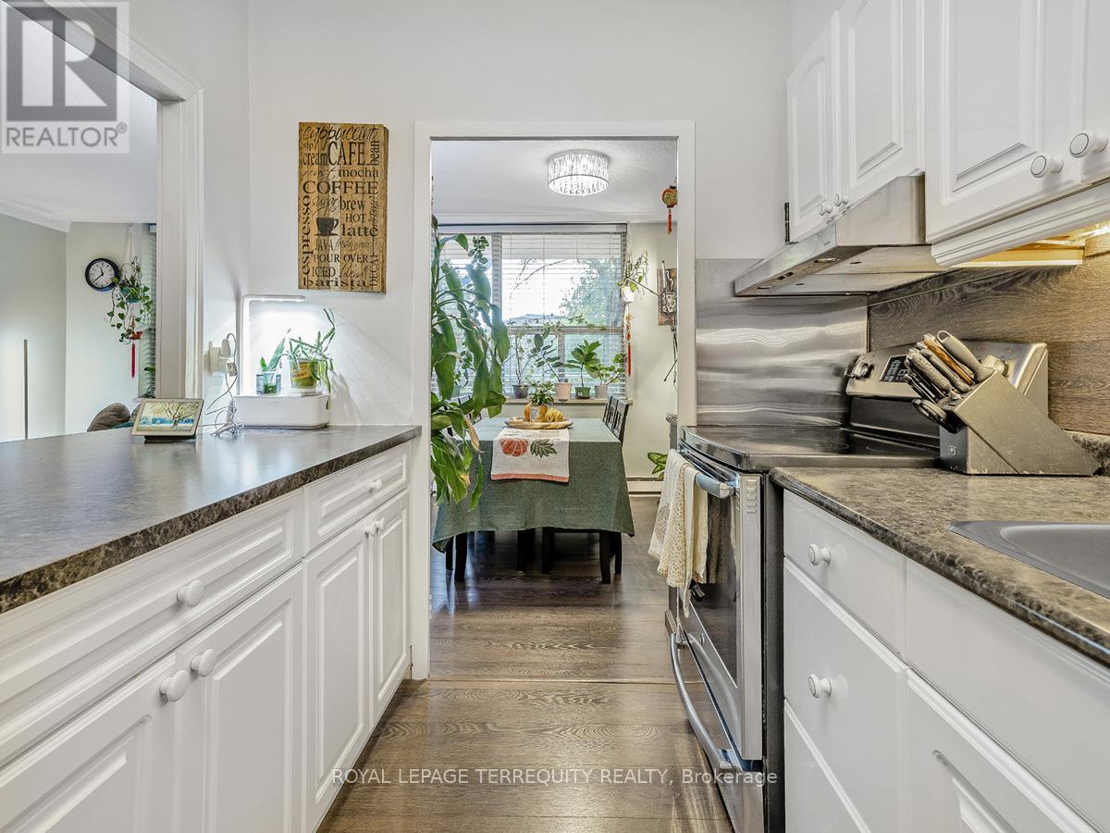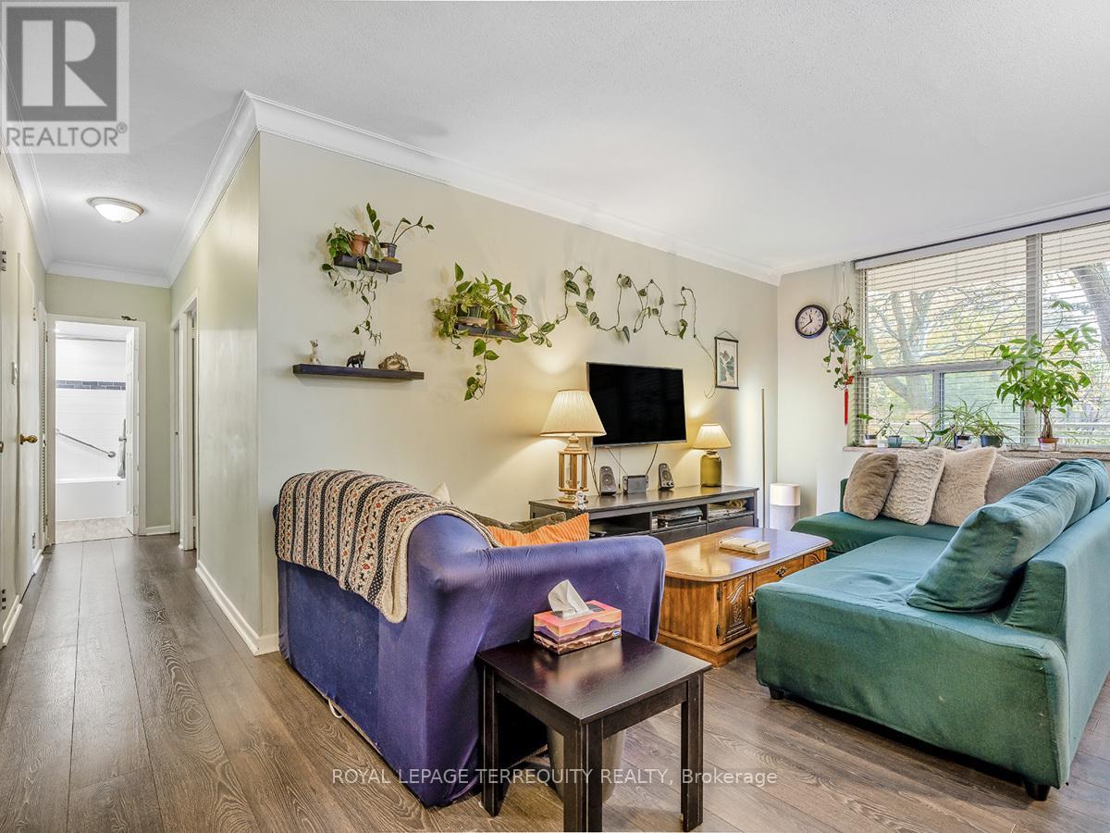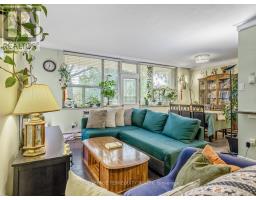104 - 70 Old Sheppard Avenue Toronto, Ontario M2J 3L6
$499,888Maintenance, Heat, Electricity, Water, Cable TV, Common Area Maintenance, Insurance, Parking
$764.79 Monthly
Maintenance, Heat, Electricity, Water, Cable TV, Common Area Maintenance, Insurance, Parking
$764.79 MonthlyAttention all first-time home buyers, potential down sizers or those looking for your coveted pied-a-terre opportunity! Spacious, renovated 2 bedroom ground floor suite with walk out to terrace! No Stairs or elevators to your suite! Enjoy a serene setting in this 3 storey low-rise boutique condo building! Consists of 50 units. Walk to the subway at Fairview Mall Shopping Centre. Don Valley Parkway/404 and 401 are close by enabling an easy access to Downtown Toronto or North to Cottage Country! Two lovely wooded Parks are closeby - old sheppard Park to the South and Muirhead Park just out your back door. All-inclusive monthly maintenance fees allowing for predictable monthly costs. North York General Hospital is just a 10minute drive West along Sheppard Ave. Lots of restaurants close by. Enjoy Morning Coffee at your renovated open concept kitchen, breakfast bar and bar stools or on your open walk-out terrace! Renovated 4 piece bathroom, renovated kitchen and new laminate flooring! Maintenance Fees include High Speed Internet by Rogers. 918 SqFt! Act Fast! **** EXTRAS **** Renovated 4pcs bathroom! Renovated eat-in Kitchen with Bar stool counter! (id:50886)
Open House
This property has open houses!
2:00 pm
Ends at:4:00 pm
2:00 pm
Ends at:4:00 pm
Property Details
| MLS® Number | C9769703 |
| Property Type | Single Family |
| Community Name | Pleasant View |
| AmenitiesNearBy | Park, Public Transit, Schools |
| CommunityFeatures | Pet Restrictions |
| Features | Level Lot, Wooded Area, Flat Site, Level, Laundry- Coin Operated |
| ParkingSpaceTotal | 1 |
Building
| BathroomTotal | 1 |
| BedroomsAboveGround | 2 |
| BedroomsTotal | 2 |
| Amenities | Visitor Parking |
| Appliances | Refrigerator, Stove, Window Coverings |
| CoolingType | Window Air Conditioner |
| ExteriorFinish | Concrete |
| FireProtection | Security System |
| FlooringType | Laminate, Ceramic |
| FoundationType | Concrete |
| HeatingFuel | Electric |
| HeatingType | Baseboard Heaters |
| SizeInterior | 899.9921 - 998.9921 Sqft |
| Type | Apartment |
Land
| Acreage | No |
| LandAmenities | Park, Public Transit, Schools |
| LandscapeFeatures | Landscaped |
Rooms
| Level | Type | Length | Width | Dimensions |
|---|---|---|---|---|
| Flat | Living Room | 6.45 m | 3.4 m | 6.45 m x 3.4 m |
| Flat | Dining Room | 3.15 m | 2.59 m | 3.15 m x 2.59 m |
| Flat | Kitchen | 3.3 m | 2.21 m | 3.3 m x 2.21 m |
| Flat | Primary Bedroom | 3.96 m | 3.35 m | 3.96 m x 3.35 m |
| Flat | Bedroom 2 | 3.76 m | 2.74 m | 3.76 m x 2.74 m |
| Flat | Bathroom | 1.52 m | 2.34 m | 1.52 m x 2.34 m |
Interested?
Contact us for more information
Mike Knecht
Salesperson
6 Yonge Street
Toronto, Ontario M5E 0E9







