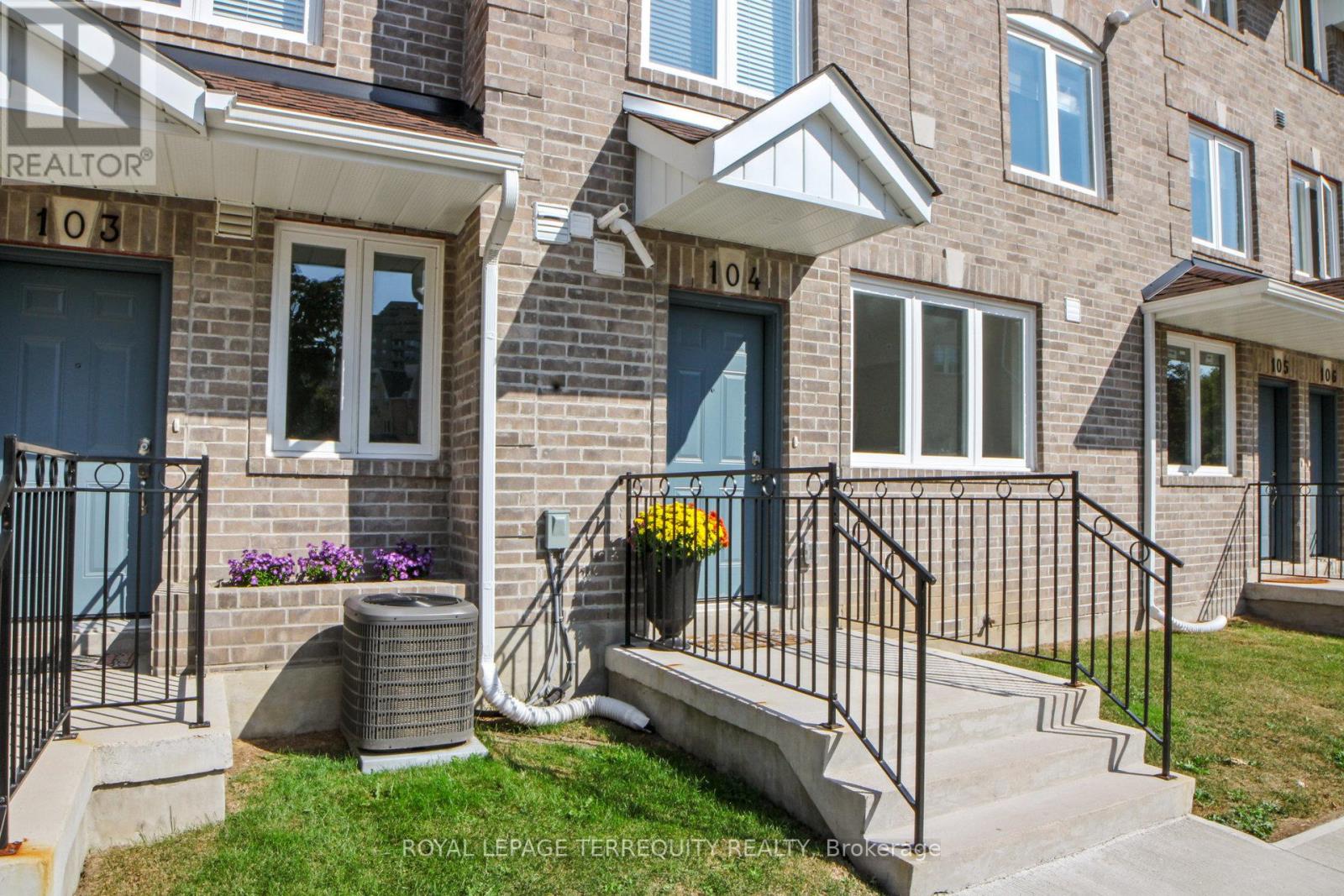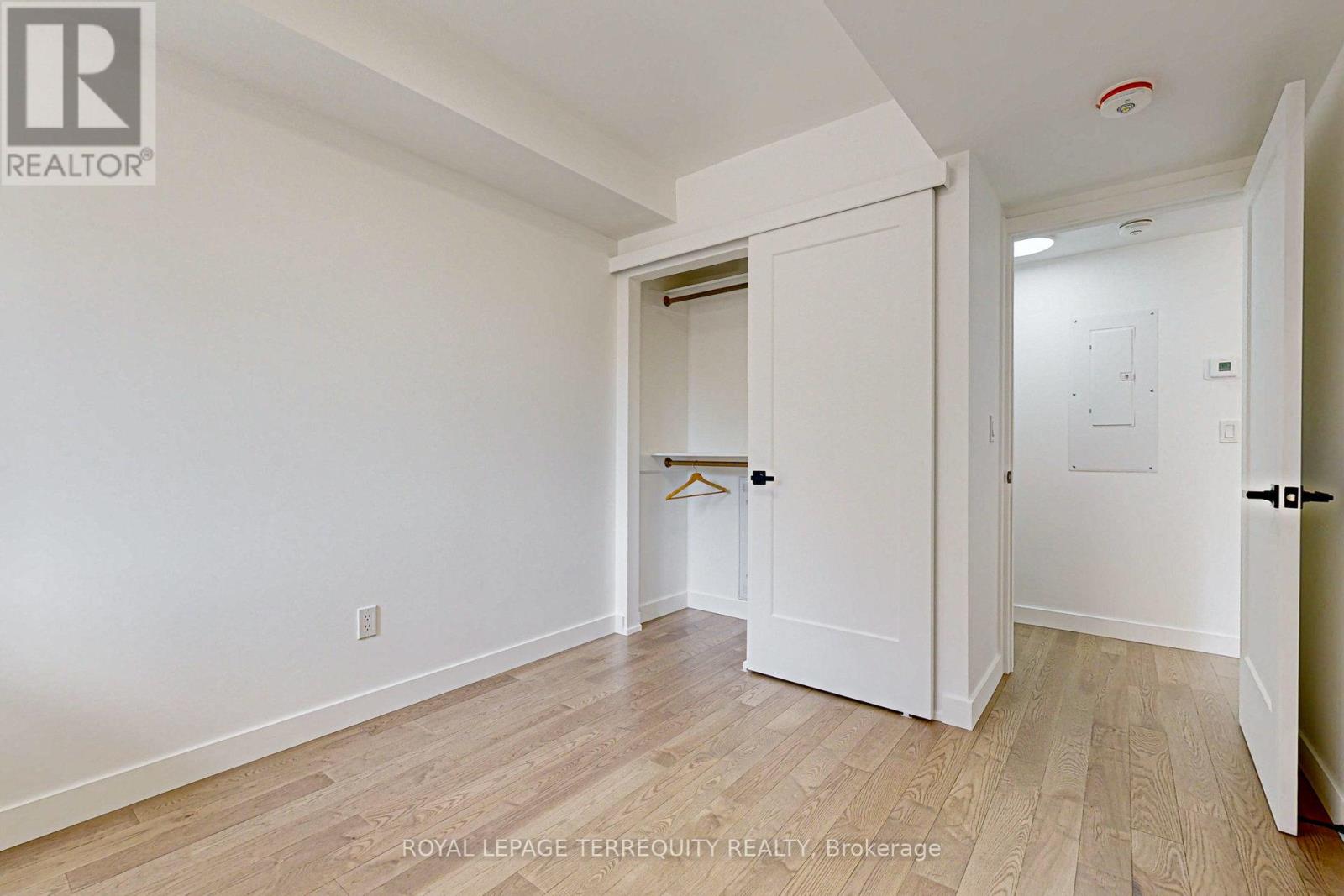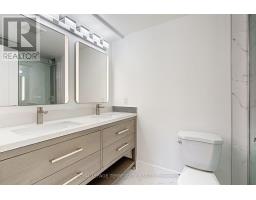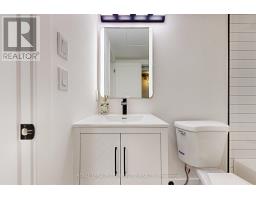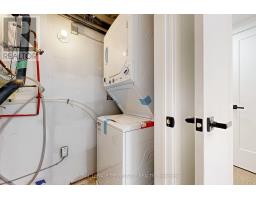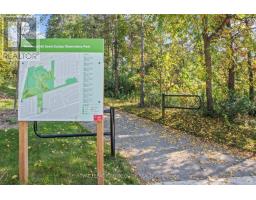104 - 75 Weldrick Road Richmond Hill, Ontario L4C 0H9
$788,000Maintenance, Water, Common Area Maintenance, Insurance, Parking
$392.87 Monthly
Maintenance, Water, Common Area Maintenance, Insurance, Parking
$392.87 MonthlyWelcome To This Beautiful Newly Rebuilt, 2-bedroom, 2-bathroom, Condo Townhouse Featuring Hardwood Flooring And Large Windows Throughout. Enjoy The Convenience Of A Private Entrance, Just Steps Away From Your Owned Parking Spot. The Functional Floor Plan Offers Excellent Privacy, With Bedrooms Thoughtfully Located On Separate Ends Of The Home. A Modern Kitchen Includes All New Stainless Steel Appliances (Gas Stove), Porcelain Tile Floors, And Quartz Countertops. The Spacious Master Bedroom Is Complete With A Walk Through Closet (Providing Ample Storage And Hanging Space) Leading Directly To A Gorgeous Ensuite Bathroom (Double Sinks). The Second Bedroom Is Perfect For A Nursery, Guests, Or A Home Office And The Additional Bathroom Offers Both Style And Convenience. This Home Offers A Seamless Blend Of Functionality And Elegance, With An Open-concept Living/dining Space Ideal For Relaxing Or Entertaining. Located In A Desirable Area Close To Parks, Shopping, Dining, And Walking Trails. Go Station Approximately 5 Minute Drive! **** EXTRAS **** Beautifully Rebuilt Condo Town - All New- Must See- Lovely Family Neighbourhood And Close To Richmond Hill GO Station! (id:50886)
Property Details
| MLS® Number | N9357335 |
| Property Type | Single Family |
| Community Name | Observatory |
| AmenitiesNearBy | Hospital, Park, Public Transit, Schools |
| CommunityFeatures | Pet Restrictions |
| Features | Carpet Free |
| ParkingSpaceTotal | 1 |
Building
| BathroomTotal | 2 |
| BedroomsAboveGround | 2 |
| BedroomsTotal | 2 |
| Amenities | Visitor Parking |
| Appliances | Water Heater - Tankless, Water Heater, Dishwasher, Dryer, Refrigerator, Stove, Washer |
| CoolingType | Central Air Conditioning |
| ExteriorFinish | Brick |
| FlooringType | Hardwood, Porcelain Tile |
| HeatingFuel | Natural Gas |
| HeatingType | Forced Air |
| SizeInterior | 899.9921 - 998.9921 Sqft |
| Type | Row / Townhouse |
Parking
| Underground |
Land
| Acreage | No |
| LandAmenities | Hospital, Park, Public Transit, Schools |
Rooms
| Level | Type | Length | Width | Dimensions |
|---|---|---|---|---|
| Main Level | Living Room | 4.08 m | 4.41 m | 4.08 m x 4.41 m |
| Main Level | Kitchen | 2.43 m | 2.46 m | 2.43 m x 2.46 m |
| Main Level | Dining Room | 2.63 m | 3.33 m | 2.63 m x 3.33 m |
| Main Level | Primary Bedroom | 3.09 m | 4.25 m | 3.09 m x 4.25 m |
| Main Level | Bedroom 2 | 2.77 m | 3.63 m | 2.77 m x 3.63 m |
| Main Level | Utility Room | Measurements not available |
Interested?
Contact us for more information
Natasa Mason
Salesperson
160 The Westway
Toronto, Ontario M9P 2C1



