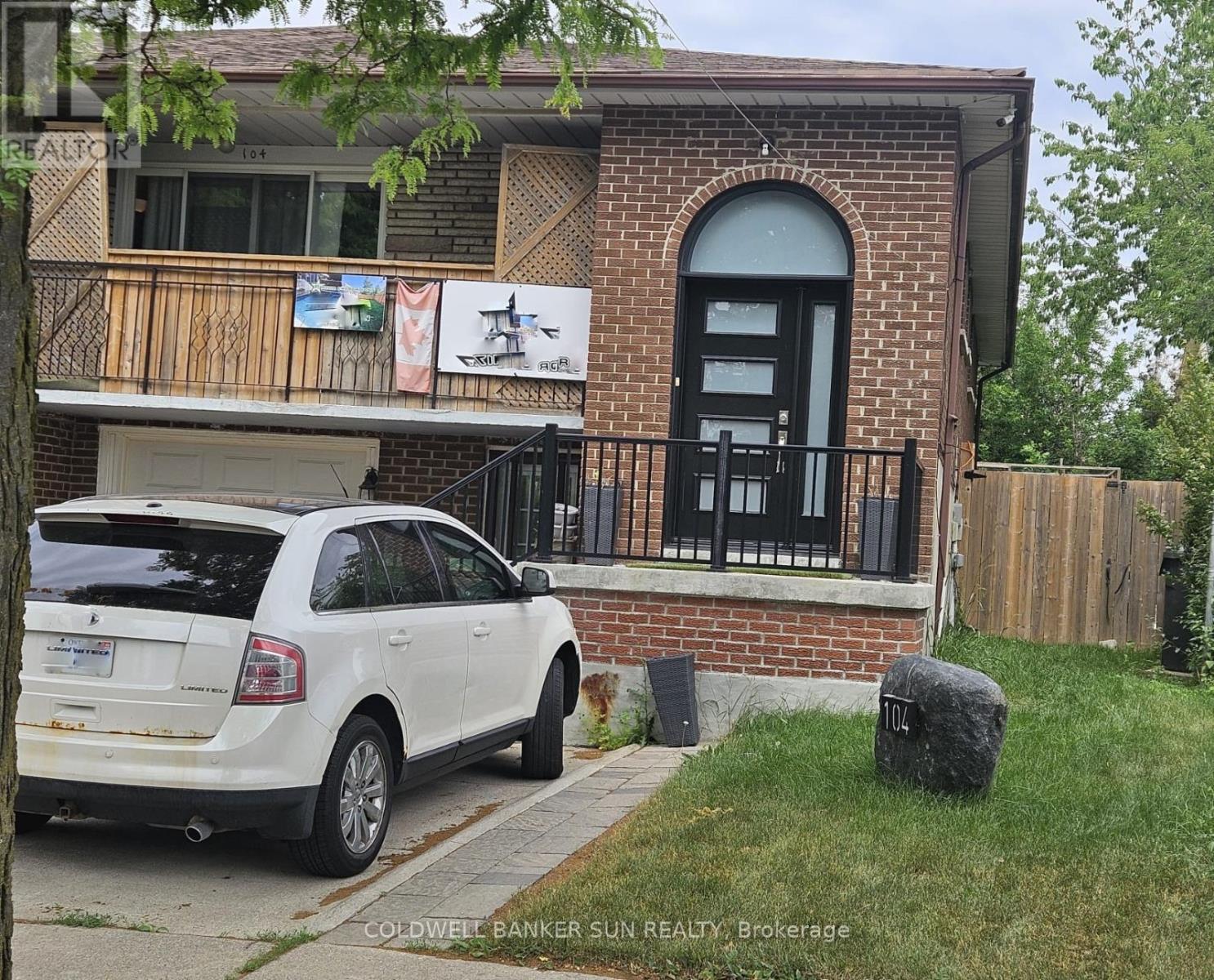104 Abell Drive Brampton, Ontario L6V 2Z8
$835,000
The 2 separate entrances to this all-brick raised bungalow each provide access to finished and self-contained living areas, which also makes it ideal as a rental property. You can live on the main floor, and rent out the lower level or the other way around. The main level has hardwood floors throughout, 3 bedrooms, full kitchen, living, and dining rooms. Plus, the dining room leads to a balcony. The basement is renovated with a full kitchen, one bedroom, a large living area, and a fireplace. Laundry is shared between the two units. If you want more space, there's more outside too: It's a large pie-shaped lot with a brand new furnace installed in 2024. This one is not going to last. Property is tenanted and need 24 hours notice for view. (id:50886)
Property Details
| MLS® Number | W12244941 |
| Property Type | Single Family |
| Community Name | Madoc |
| Amenities Near By | Hospital, Place Of Worship, Public Transit, Schools |
| Community Features | Community Centre |
| Features | Carpet Free |
| Parking Space Total | 4 |
Building
| Bathroom Total | 2 |
| Bedrooms Above Ground | 3 |
| Bedrooms Below Ground | 1 |
| Bedrooms Total | 4 |
| Architectural Style | Raised Bungalow |
| Basement Development | Finished |
| Basement Features | Separate Entrance, Walk Out |
| Basement Type | N/a (finished) |
| Construction Style Attachment | Semi-detached |
| Cooling Type | Central Air Conditioning |
| Exterior Finish | Brick |
| Fireplace Present | Yes |
| Flooring Type | Hardwood, Ceramic, Laminate |
| Foundation Type | Concrete |
| Heating Fuel | Natural Gas |
| Heating Type | Forced Air |
| Stories Total | 1 |
| Size Interior | 1,100 - 1,500 Ft2 |
| Type | House |
| Utility Water | Municipal Water |
Parking
| Attached Garage | |
| Garage |
Land
| Acreage | No |
| Land Amenities | Hospital, Place Of Worship, Public Transit, Schools |
| Sewer | Sanitary Sewer |
| Size Depth | 104 Ft ,10 In |
| Size Frontage | 27 Ft |
| Size Irregular | 27 X 104.9 Ft |
| Size Total Text | 27 X 104.9 Ft |
Rooms
| Level | Type | Length | Width | Dimensions |
|---|---|---|---|---|
| Lower Level | Kitchen | 3.96 m | 3.65 m | 3.96 m x 3.65 m |
| Lower Level | Bedroom | 3.1 m | 2.71 m | 3.1 m x 2.71 m |
| Lower Level | Living Room | 5.94 m | 3.96 m | 5.94 m x 3.96 m |
| Main Level | Living Room | 4.09 m | 3.9 m | 4.09 m x 3.9 m |
| Main Level | Dining Room | 3.34 m | 2.8 m | 3.34 m x 2.8 m |
| Main Level | Kitchen | 4.7 m | 3.75 m | 4.7 m x 3.75 m |
| Main Level | Primary Bedroom | 3.99 m | 3.34 m | 3.99 m x 3.34 m |
| Main Level | Bedroom 2 | 3.74 m | 2.99 m | 3.74 m x 2.99 m |
| Main Level | Bedroom 3 | 2.84 m | 2.7 m | 2.84 m x 2.7 m |
https://www.realtor.ca/real-estate/28520032/104-abell-drive-brampton-madoc-madoc
Contact Us
Contact us for more information
Parveen Kaler Malik
Salesperson
1200 Derry Road Unit #7
Mississauga, Ontario L5T 0B3
(905) 670-4455
(905) 670-4466
www.cbsunrealty.com/

























