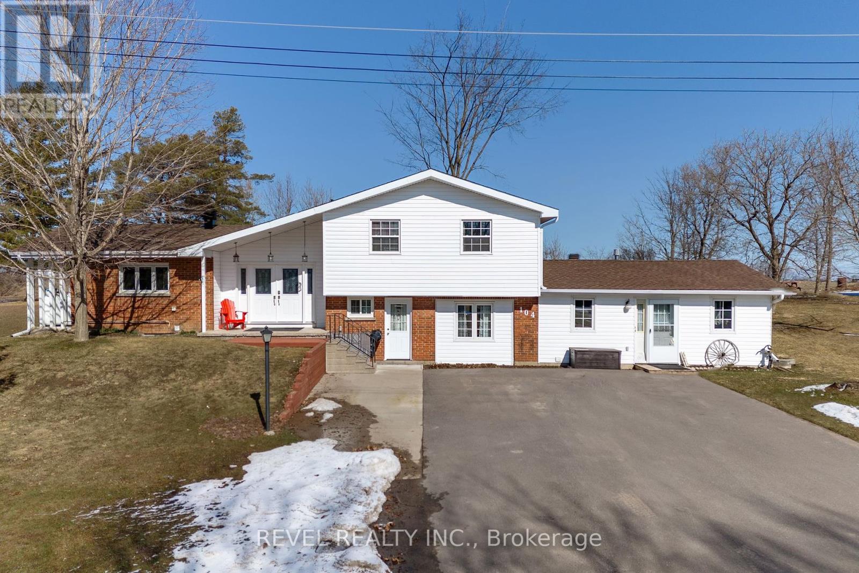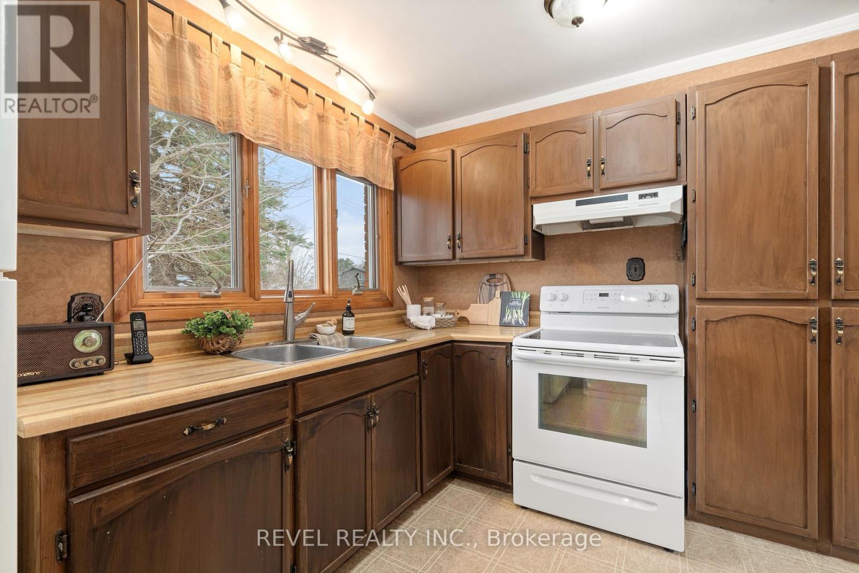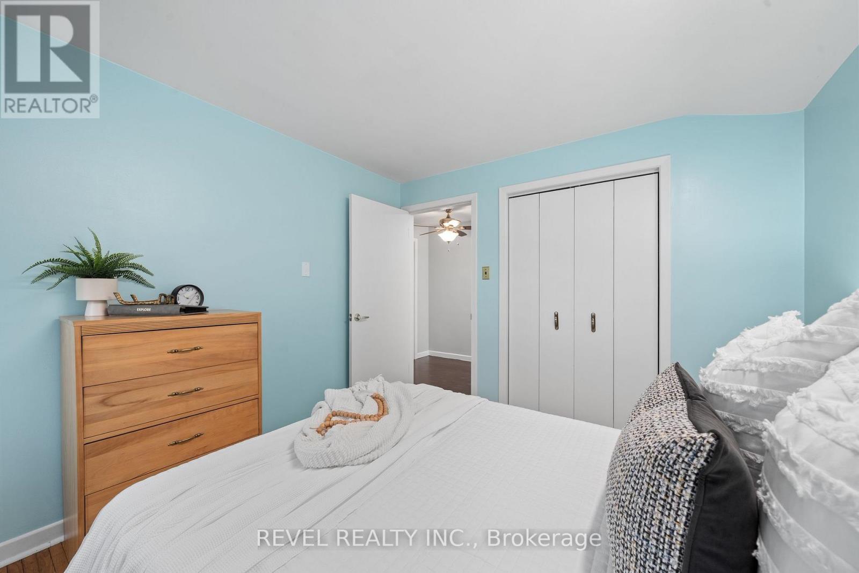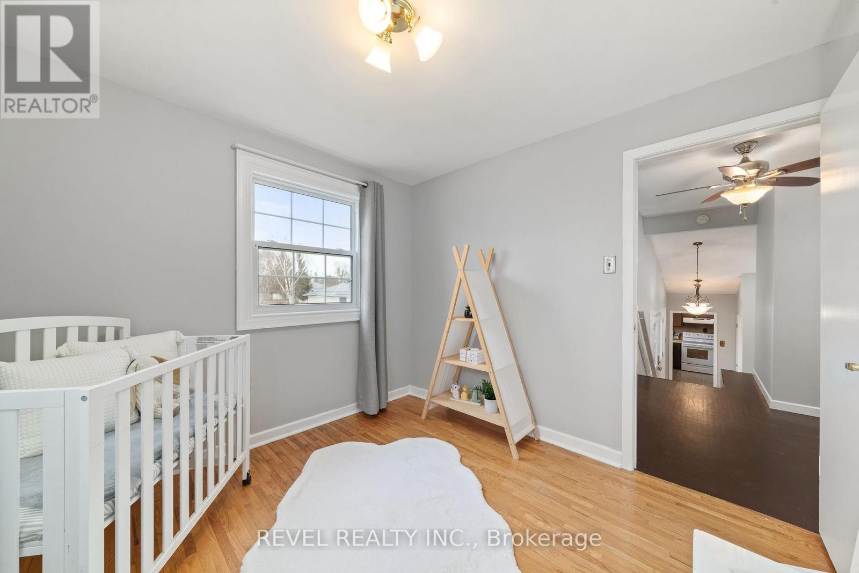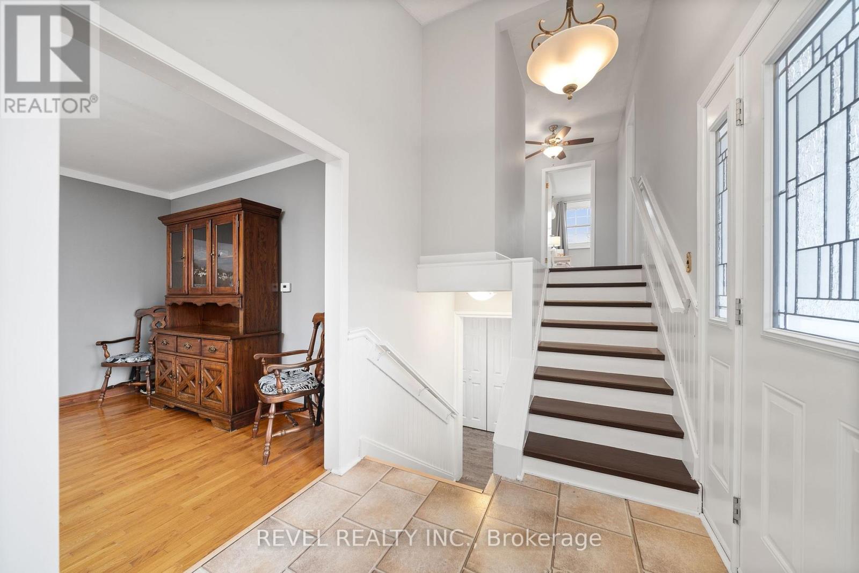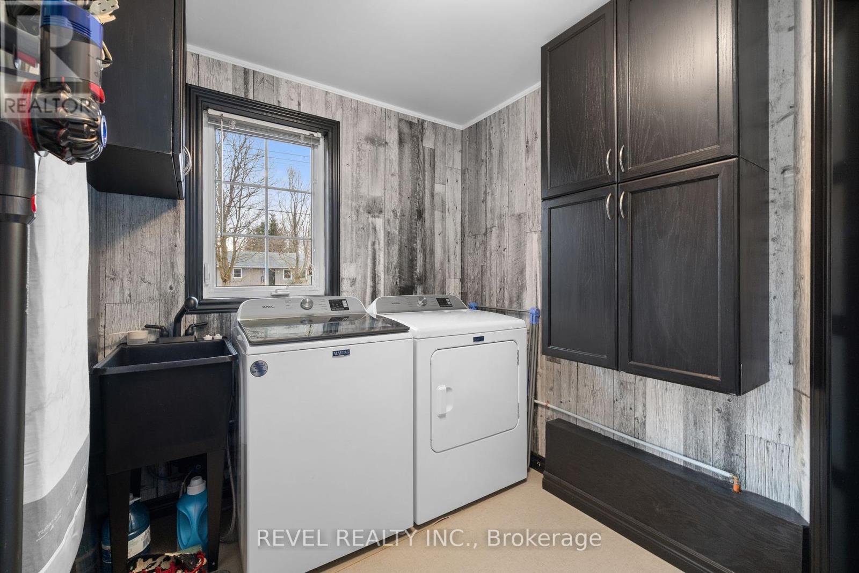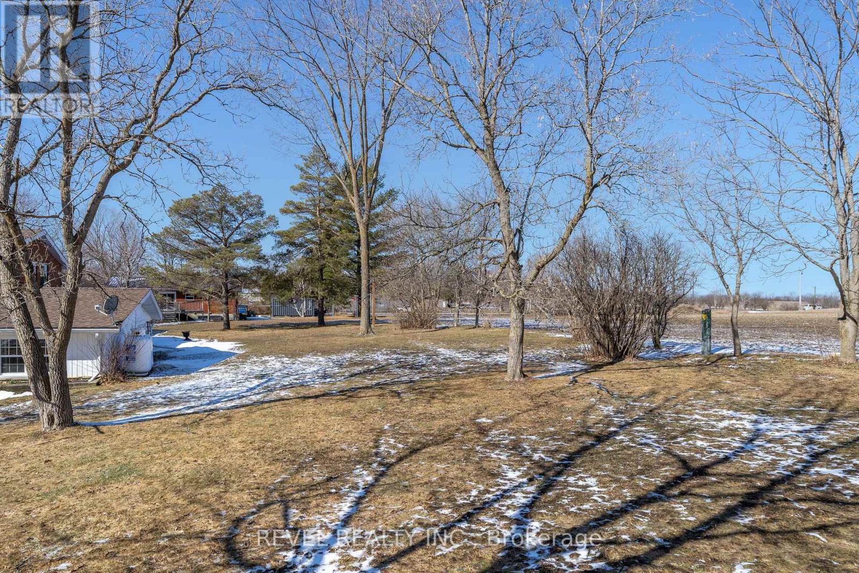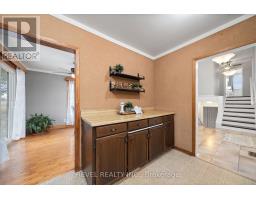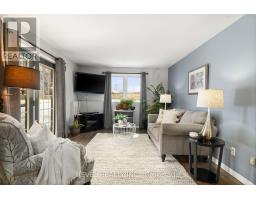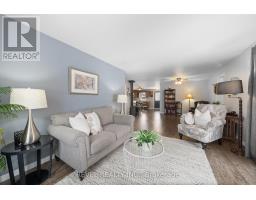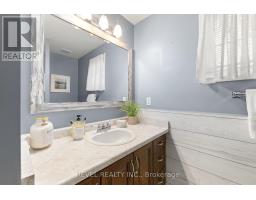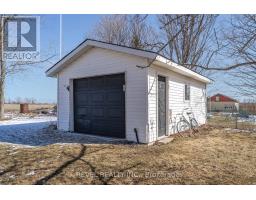104 Argyle Street Kawartha Lakes, Ontario K0M 2T0
$799,900
CHARMING MULTI-FAMILY PROPERTY WITH SEPARATE LEGAL APARTMENT. Discover this well-maintained home nestled in the community of Woodville. Inviting home features a spacious 1650+ sqft main residence plus a separate 950+ sq ft legal apartment, making it perfect for extended family or income potential. MAIN HOME boasts kitchen, large dining room with patio doors to covered patio area, three comfortable bedrooms and one and a half bathrooms, with additional family room, office and unfinished basement. LEGAL APARTMENT features large kitchen and living area, generous bedroom and additional 4pc bath. Provides a turnkey opportunity for homeowners looking to offset mortgage costs, or extended family living. Both units include separate laundry and utilities (hydro, water, propane). Situated on a generous 0.64 acre lot with mature trees and landscaping, yard provides room for gardening enthusiasts, outdoor entertaining, or simply enjoying the peaceful surroundings. Bonus detached garage. Located on a quiet, dead-end street and within walking distance to Woodville Elementary School, the arena and ball diamonds. Discover the potential of this unique home today! (id:50886)
Property Details
| MLS® Number | X12040674 |
| Property Type | Single Family |
| Community Name | Woodville |
| Amenities Near By | Place Of Worship, Schools |
| Community Features | Community Centre |
| Equipment Type | Water Heater |
| Features | Sloping, Sump Pump |
| Parking Space Total | 7 |
| Rental Equipment Type | Water Heater |
| Structure | Patio(s), Porch |
| View Type | View |
Building
| Bathroom Total | 3 |
| Bedrooms Above Ground | 3 |
| Bedrooms Below Ground | 1 |
| Bedrooms Total | 4 |
| Age | 51 To 99 Years |
| Amenities | Fireplace(s) |
| Appliances | Water Heater, Water Meter, Dryer, Hood Fan, Stove, Washer, Refrigerator |
| Basement Development | Unfinished |
| Basement Type | N/a (unfinished) |
| Construction Style Attachment | Detached |
| Construction Style Split Level | Sidesplit |
| Exterior Finish | Brick, Vinyl Siding |
| Fire Protection | Smoke Detectors |
| Fireplace Present | Yes |
| Foundation Type | Block, Slab |
| Half Bath Total | 1 |
| Heating Fuel | Propane |
| Heating Type | Forced Air |
| Type | House |
| Utility Water | Municipal Water |
Parking
| Detached Garage | |
| Garage |
Land
| Acreage | No |
| Land Amenities | Place Of Worship, Schools |
| Sewer | Septic System |
| Size Depth | 125 Ft |
| Size Frontage | 224 Ft ,3 In |
| Size Irregular | 224.29 X 125 Ft |
| Size Total Text | 224.29 X 125 Ft |
Rooms
| Level | Type | Length | Width | Dimensions |
|---|---|---|---|---|
| Second Level | Primary Bedroom | 4.08 m | 3.24 m | 4.08 m x 3.24 m |
| Second Level | Bedroom 2 | 2.91 m | 3.24 m | 2.91 m x 3.24 m |
| Second Level | Bedroom 3 | 2.93 m | 2.96 m | 2.93 m x 2.96 m |
| Second Level | Bathroom | 3.45 m | 1.5 m | 3.45 m x 1.5 m |
| Basement | Other | 8.19 m | 6.41 m | 8.19 m x 6.41 m |
| Basement | Other | 2.21 m | 6.41 m | 2.21 m x 6.41 m |
| Flat | Living Room | 4.43 m | 8.49 m | 4.43 m x 8.49 m |
| Flat | Bedroom | 3.59 m | 3.17 m | 3.59 m x 3.17 m |
| Flat | Bathroom | 2.55 m | 2.45 m | 2.55 m x 2.45 m |
| Flat | Laundry Room | 2.89 m | 2.59 m | 2.89 m x 2.59 m |
| Flat | Kitchen | 4.1 m | 5.26 m | 4.1 m x 5.26 m |
| Main Level | Family Room | 3.69 m | 6.41 m | 3.69 m x 6.41 m |
| Main Level | Office | 3.23 m | 4.21 m | 3.23 m x 4.21 m |
| Main Level | Bathroom | 1.46 m | 1 m | 1.46 m x 1 m |
| Upper Level | Kitchen | 3.27 m | 2.85 m | 3.27 m x 2.85 m |
| Upper Level | Dining Room | 6.66 m | 3.24 m | 6.66 m x 3.24 m |
https://www.realtor.ca/real-estate/28071390/104-argyle-street-kawartha-lakes-woodville-woodville
Contact Us
Contact us for more information
Laura Read
Salesperson
2 Kent Street Unit 2a
Lindsay, Ontario K9V 6K2
(905) 357-1700
(905) 357-1705
HTTP://www.revelrealty.ca
Ryan Read
Salesperson
2 Kent Street Unit 2a
Lindsay, Ontario K9V 6K2
(905) 357-1700
(905) 357-1705
HTTP://www.revelrealty.ca

