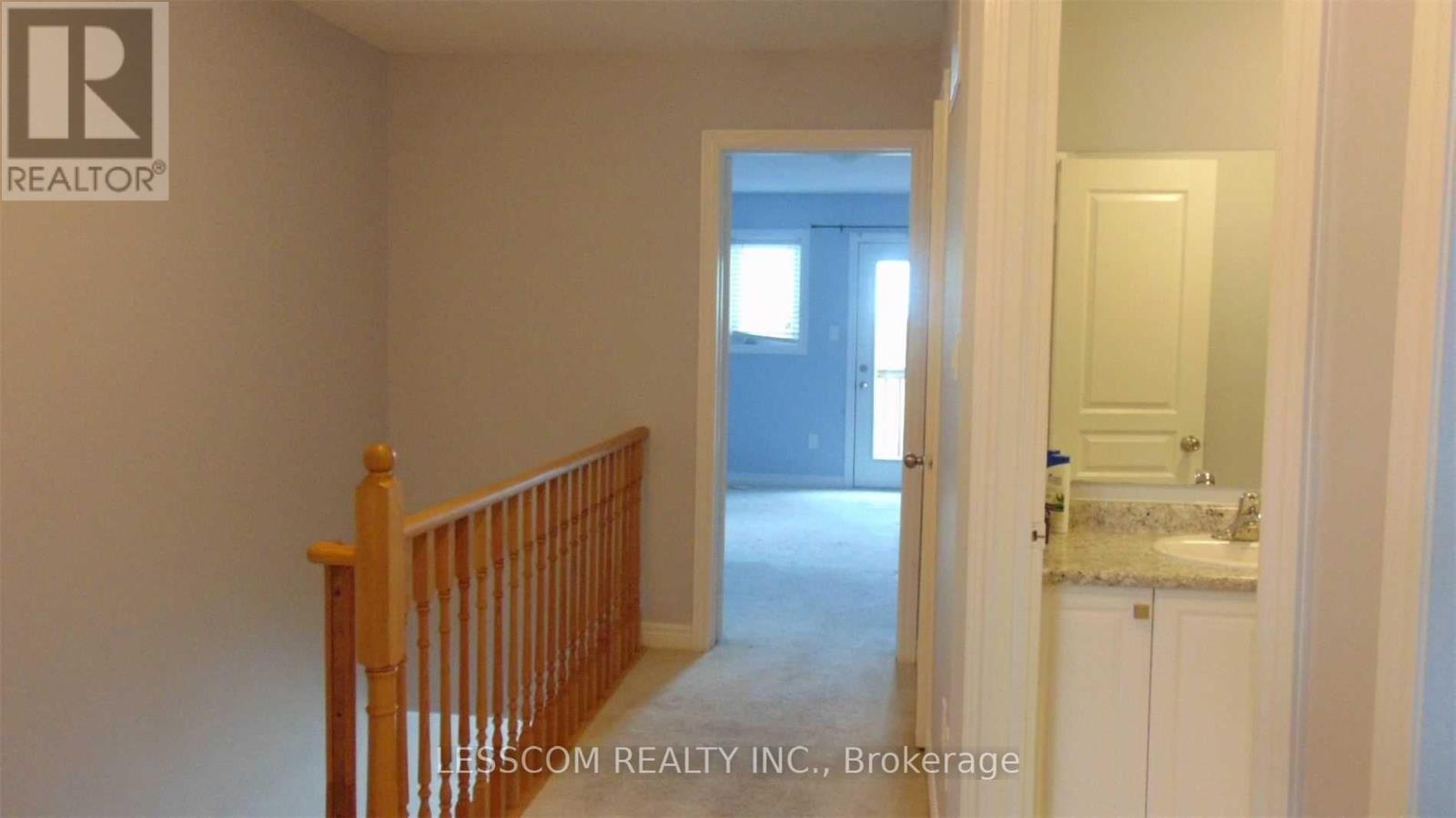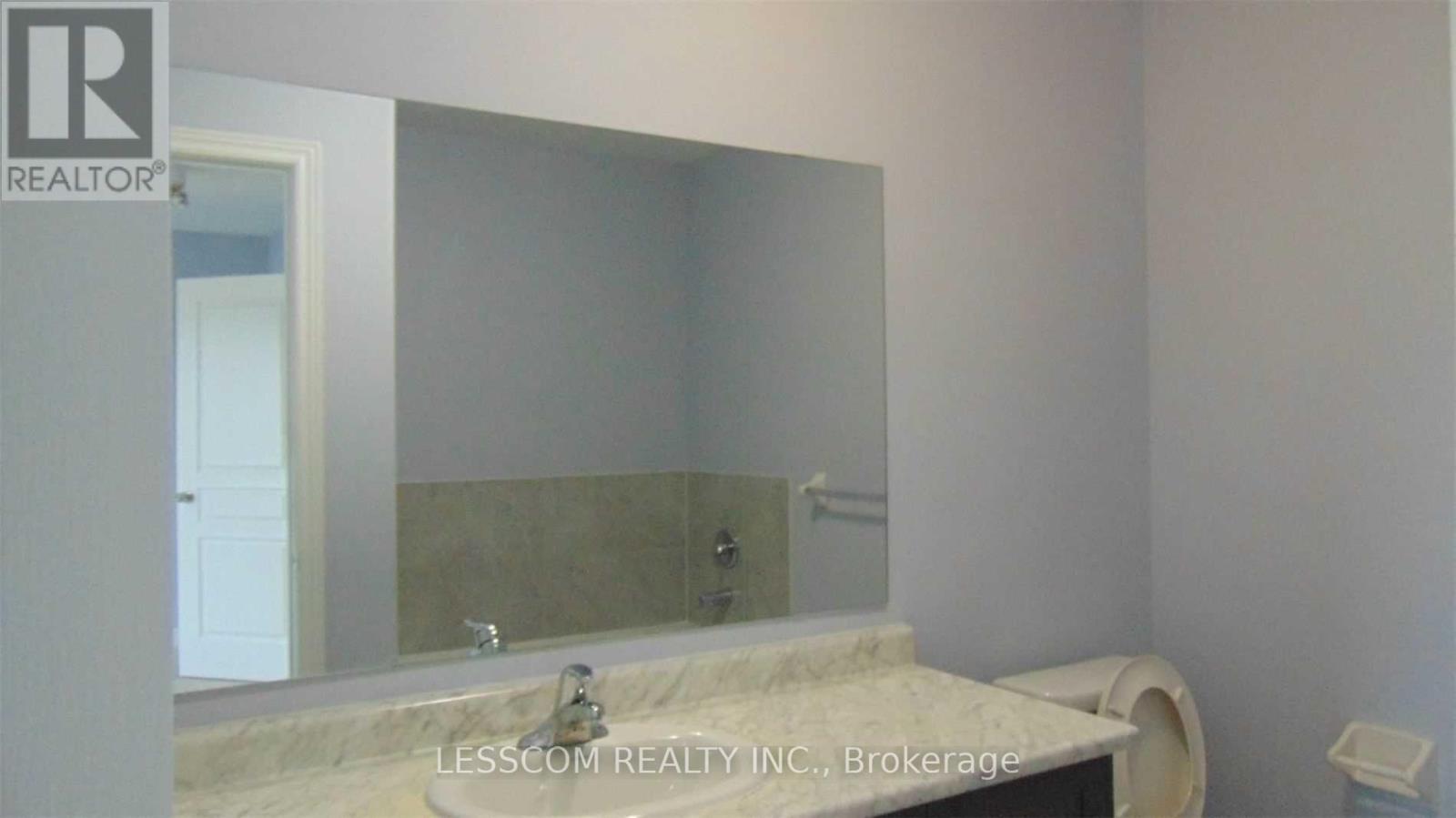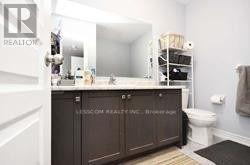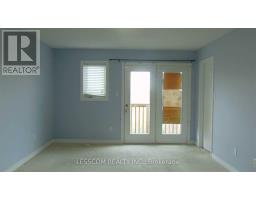104 Aspen Hills Road Brampton, Ontario L6Y 6E3
$3,500 Monthly
1908 Sq Ft, Gorgeous Upgraded 3 Bedroom Townhouse At The Border Of Brampton & Mississauga. Large Family Room, . Masters W/Ensuite, New Paint, Oak Stairs,Top 2 Floors With 2 Full Washrooms And 1 Powder Room. 1 Car Parking. Main Floor And Basement Is Occupied by Landlord. Laundry Is Shared. **** EXTRAS **** 70% Utilities of all of the utility bills shall be paid by tenant. Top 2 Floors Will Be Rented Separately And Main Floor Room And Basement is occupied by landlord. Laundry & Main Door Entrance Will Be Shared. (id:50886)
Property Details
| MLS® Number | W9383524 |
| Property Type | Single Family |
| Community Name | Bram West |
| ParkingSpaceTotal | 1 |
Building
| BathroomTotal | 3 |
| BedroomsAboveGround | 3 |
| BedroomsTotal | 3 |
| Appliances | Water Heater, Dishwasher, Dryer, Refrigerator, Stove, Washer |
| ConstructionStyleAttachment | Attached |
| CoolingType | Central Air Conditioning |
| ExteriorFinish | Brick, Stone |
| FlooringType | Hardwood, Ceramic, Carpeted |
| FoundationType | Concrete |
| HalfBathTotal | 1 |
| HeatingFuel | Natural Gas |
| HeatingType | Forced Air |
| StoriesTotal | 3 |
| Type | Row / Townhouse |
| UtilityWater | Municipal Water |
Parking
| Garage |
Land
| Acreage | No |
| Sewer | Sanitary Sewer |
Rooms
| Level | Type | Length | Width | Dimensions |
|---|---|---|---|---|
| Second Level | Family Room | 5.52 m | 5.18 m | 5.52 m x 5.18 m |
| Second Level | Dining Room | 5.52 m | 5.18 m | 5.52 m x 5.18 m |
| Second Level | Kitchen | 4.27 m | 2.74 m | 4.27 m x 2.74 m |
| Second Level | Eating Area | 3.63 m | 2.25 m | 3.63 m x 2.25 m |
| Third Level | Primary Bedroom | 4.19 m | 3.41 m | 4.19 m x 3.41 m |
| Third Level | Bedroom 2 | 3.35 m | 2.44 m | 3.35 m x 2.44 m |
| Third Level | Bedroom 3 | 2.75 m | 2.65 m | 2.75 m x 2.65 m |
Utilities
| Cable | Available |
| Sewer | Available |
https://www.realtor.ca/real-estate/27507693/104-aspen-hills-road-brampton-bram-west-bram-west
Interested?
Contact us for more information
Vic Ghuman
Broker of Record
7900 Hurontario St #508
Brampton, Ontario L6Y 0P6



































