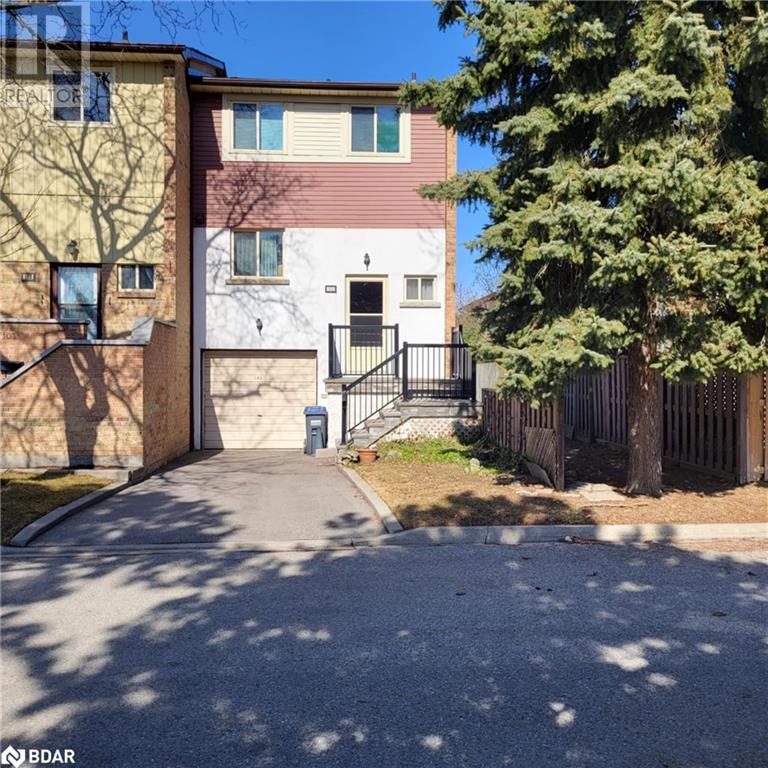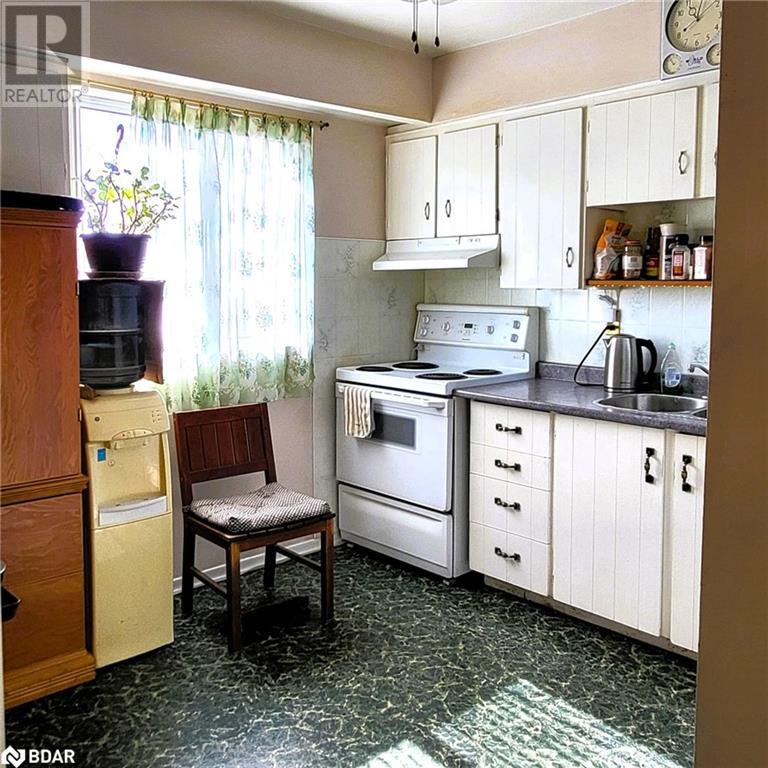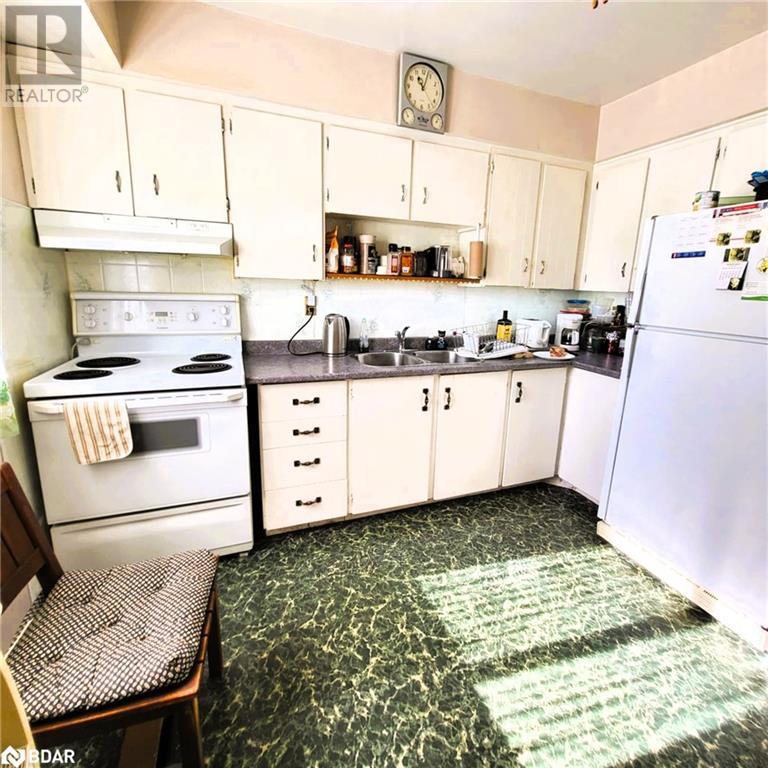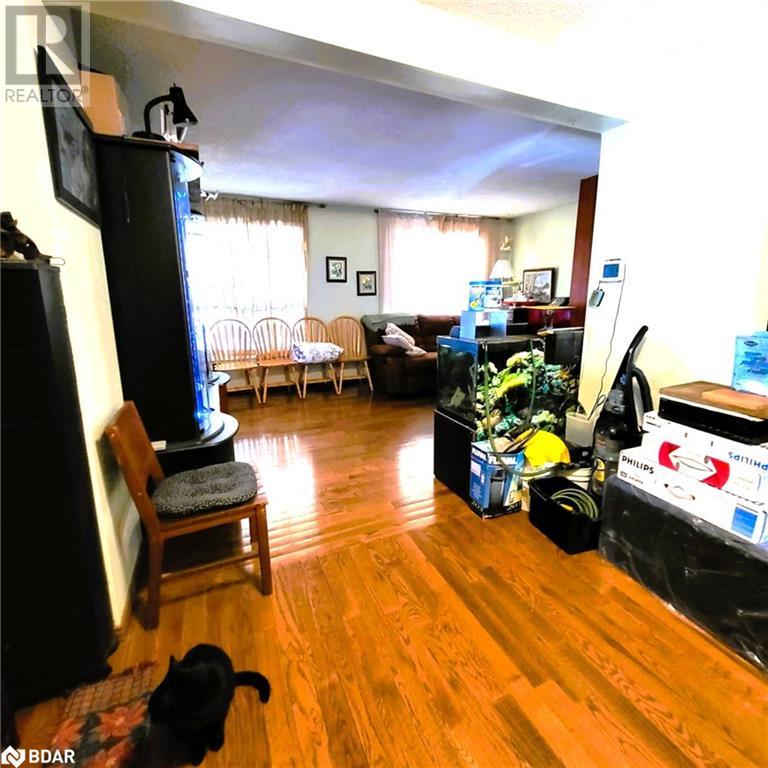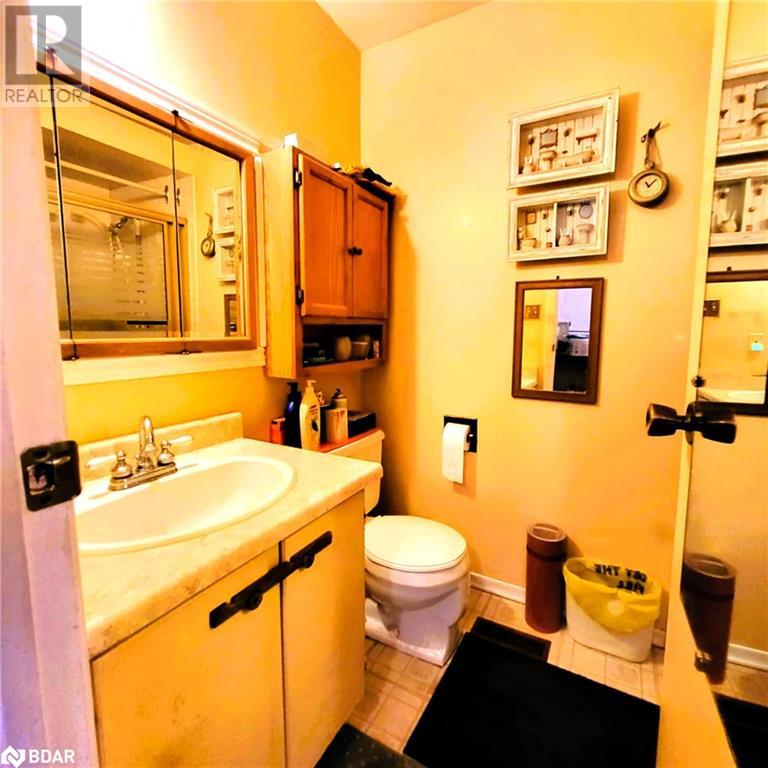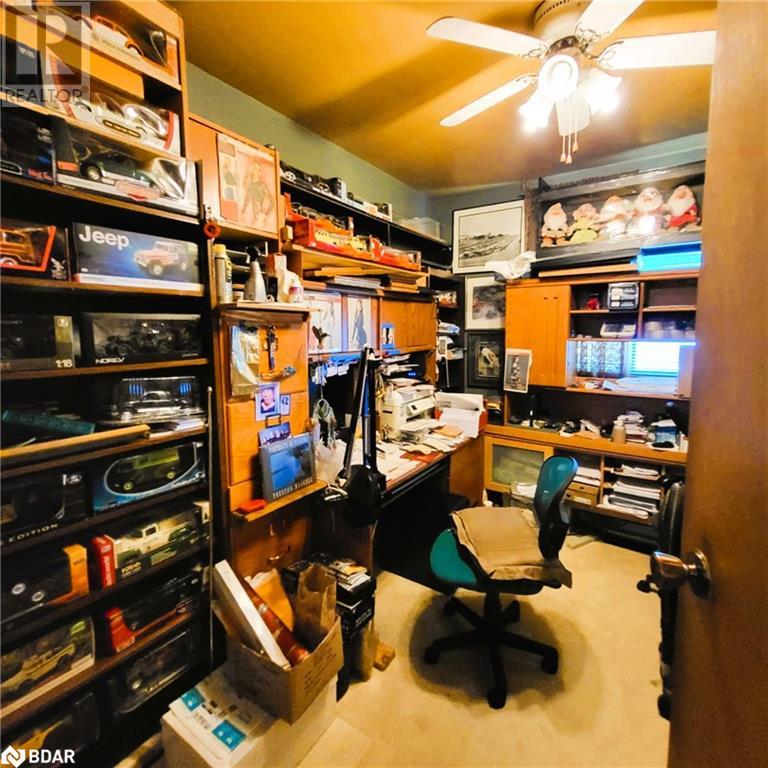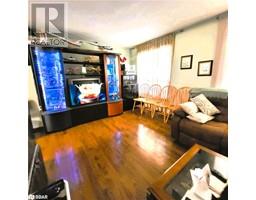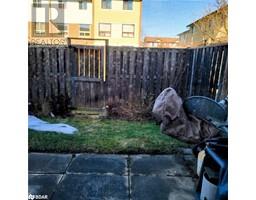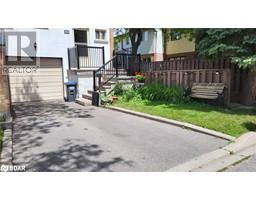104 Baronwood Court Unit# 104 Brampton, Ontario L6V 3H7
$600,000Maintenance, Insurance, Cable TV, Landscaping, Water, Parking
$449 Monthly
Maintenance, Insurance, Cable TV, Landscaping, Water, Parking
$449 MonthlyHere is your opportunity to own an afford townhome in Brampton! Great location, well maintained quiet complex; this 3 bedroom, 2 bathroom townhome has lots of potential you can make this your perfect home. Walkout to yard, garage entry to house in lower level finished basement. Close walking distance to lots of amenitites; (Etobicoke CreekTrail) trailway, Walmart, Schools, public transit, Go station, minutes to Hwy 410, Close To Hwy 407.Don't miss your chance, book a showing before it goes! (id:50886)
Property Details
| MLS® Number | 40703021 |
| Property Type | Single Family |
| Amenities Near By | Public Transit, Schools, Shopping |
| Equipment Type | None |
| Features | Automatic Garage Door Opener |
| Parking Space Total | 2 |
| Pool Type | Outdoor Pool |
| Rental Equipment Type | None |
Building
| Bathroom Total | 2 |
| Bedrooms Above Ground | 3 |
| Bedrooms Total | 3 |
| Appliances | Dryer, Freezer, Refrigerator, Stove, Washer, Window Coverings, Garage Door Opener |
| Architectural Style | 2 Level |
| Basement Development | Finished |
| Basement Type | Full (finished) |
| Constructed Date | 1975 |
| Construction Style Attachment | Attached |
| Cooling Type | Central Air Conditioning |
| Exterior Finish | Aluminum Siding, Stucco |
| Half Bath Total | 1 |
| Heating Fuel | Natural Gas |
| Heating Type | Forced Air |
| Stories Total | 2 |
| Size Interior | 1,200 Ft2 |
| Type | Row / Townhouse |
| Utility Water | Municipal Water |
Parking
| Attached Garage | |
| Visitor Parking |
Land
| Access Type | Highway Access |
| Acreage | No |
| Land Amenities | Public Transit, Schools, Shopping |
| Sewer | Municipal Sewage System |
| Size Frontage | 20 Ft |
| Size Total Text | Under 1/2 Acre |
| Zoning Description | Rm1 (a) |
Rooms
| Level | Type | Length | Width | Dimensions |
|---|---|---|---|---|
| Second Level | 4pc Bathroom | Measurements not available | ||
| Second Level | Bedroom | 13'8'' x 8'6'' | ||
| Second Level | Bedroom | 13'4'' x 8'5'' | ||
| Second Level | Primary Bedroom | 17'3'' x 17'5'' | ||
| Lower Level | Recreation Room | 10'9'' x 11'3'' | ||
| Main Level | 2pc Bathroom | Measurements not available | ||
| Main Level | Kitchen | 9'8'' x 9'8'' | ||
| Main Level | Dining Room | 9'8'' x 8'5'' | ||
| Main Level | Living Room | 17'5'' x 11'9'' |
https://www.realtor.ca/real-estate/28062302/104-baronwood-court-unit-104-brampton
Contact Us
Contact us for more information
Cindy Snow
Salesperson
(416) 981-8811
www.pinetreerealestate.ca/
www.linkedin.com/in/cindy-snow-0ab2b013/
www.instagram.com/cindysnowrealestate/?hl=
30 Quarry Ridge Road
Barrie, Ontario L4M 7G1
(705) 484-0808
(416) 981-8811
pinetreerealestate.ca/

