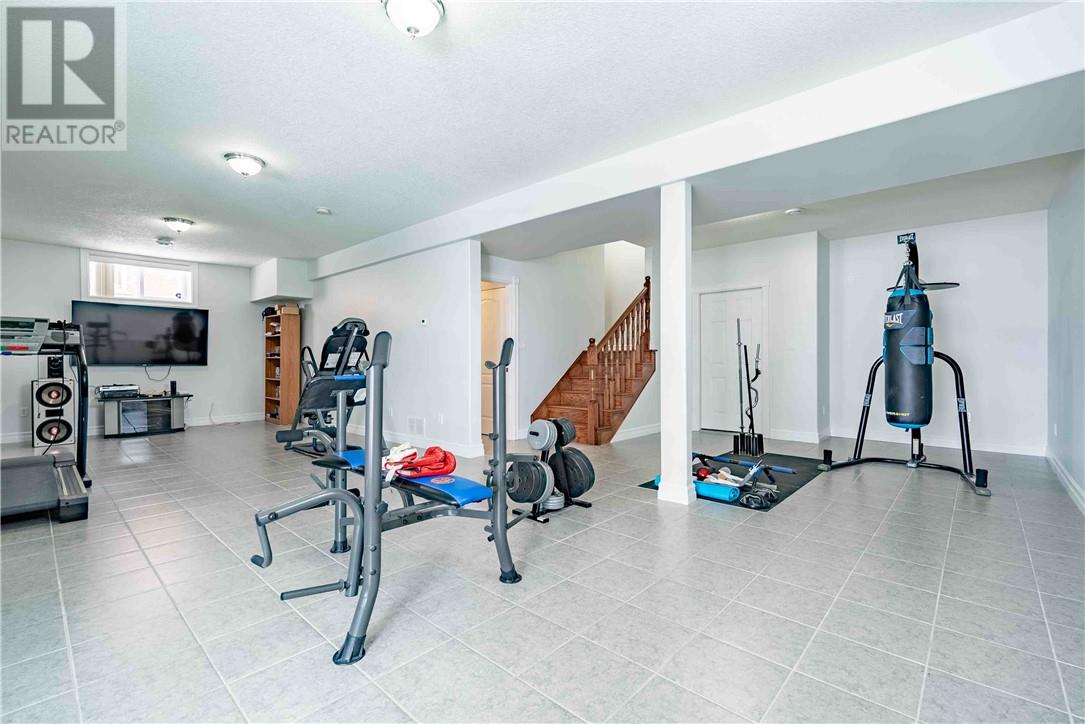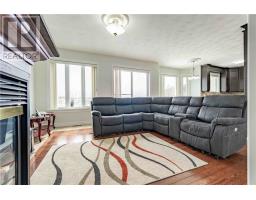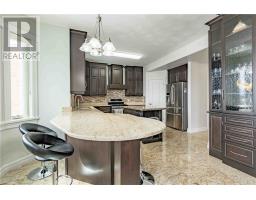104 Bayside Crescent Sudbury, Ontario P3B 0B9
$849,900
This stunning all brick and stucco 2 storey home has been custom built by the owner with quality construction and attention to detail. Located in the highly sought-after Minnow Lake area, this exceptional home offers breathtaking south-facing views of Ramsey Lake and is just minutes from shopping, parks and all amenities. Featuring hardwood floors, granite and tile throughout, this spacious home is move-in ready, freshly painted and designed with upscale finishes. The main floor features an open-concept kitchen with stainless steel appliances, a dining and living area centered around a gorgeous 3 sided gas fireplace and a walkout to your newly constructed composite deck with backyard access, perfect for your summer BBQ's. Additionally, you have direct access from the garage to a powder room and main floor laundry (laundry hook-up also downstairs). The upper level contains an expansive primary suite with a brand new ensuite featuring a tiled shower and ample storage. There are two additional oversized bedrooms each with walk-in closets on this level. Downstairs you will find a massive family area with heated flooring for year-round comfort, perfect for movie nights, home gym and playroom with a walkout to the yard. A full 3 piece washroom, cold storage and mechanical room with added storage area complete the space. Additional features include a full security system for peace of mind as well as a double garage and an interlock driveway enhances the curb appeal. This home is filled with natural light! A rare opportunity to own a stunning home in one of Sudbury's most desirable neighbourhoods. Contact us today for your private viewing. (id:50886)
Property Details
| MLS® Number | 2121472 |
| Property Type | Single Family |
| Amenities Near By | Playground, Schools, Shopping |
| Community Features | Family Oriented |
| Equipment Type | None |
| Rental Equipment Type | None |
| Storage Type | Storage Shed |
Building
| Bathroom Total | 4 |
| Bedrooms Total | 3 |
| Appliances | Central Vacuum |
| Architectural Style | 2 Level |
| Basement Type | Full |
| Cooling Type | Central Air Conditioning |
| Exterior Finish | Brick, Stucco |
| Fire Protection | Alarm System, Security System |
| Fireplace Fuel | Gas |
| Fireplace Present | Yes |
| Fireplace Total | 1 |
| Fireplace Type | Conventional |
| Flooring Type | Hardwood, Tile, Other |
| Foundation Type | Concrete, Poured Concrete |
| Half Bath Total | 1 |
| Heating Type | Forced Air, High-efficiency Furnace, In Floor Heating |
| Roof Material | Asphalt Shingle |
| Roof Style | Unknown |
| Stories Total | 2 |
| Type | House |
| Utility Water | Municipal Water |
Parking
| Attached Garage |
Land
| Access Type | Year-round Access |
| Acreage | No |
| Land Amenities | Playground, Schools, Shopping |
| Landscape Features | Sprinkler System |
| Sewer | Municipal Sewage System |
| Size Total Text | 4,051 - 7,250 Sqft |
| Zoning Description | R1-5 |
Rooms
| Level | Type | Length | Width | Dimensions |
|---|---|---|---|---|
| Second Level | Bedroom | 11'10 x 19'4 | ||
| Second Level | Bedroom | 13'8 x 11'0 | ||
| Second Level | Primary Bedroom | 16'3 x 13'5 | ||
| Lower Level | Family Room | 32'6 x 27'3 | ||
| Main Level | Living Room | 14'1 x 15'11 | ||
| Main Level | Dining Room | 8'0 x 13'7 | ||
| Main Level | Kitchen | 17'3 x 15'3 |
https://www.realtor.ca/real-estate/28119790/104-bayside-crescent-sudbury
Contact Us
Contact us for more information
Kim Kusnierczyk
Salesperson
(705) 688-0082
860 Lasalle Blvd
Sudbury, Ontario P3A 1X5
(705) 688-0007
(705) 688-0082
Paul Kusnierczyk
Broker
(705) 671-7117
(877) 688-0008
www.forsaleinsudbury.com/
860 Lasalle Blvd
Sudbury, Ontario P3A 1X5
(705) 688-0007
(705) 688-0082































































































