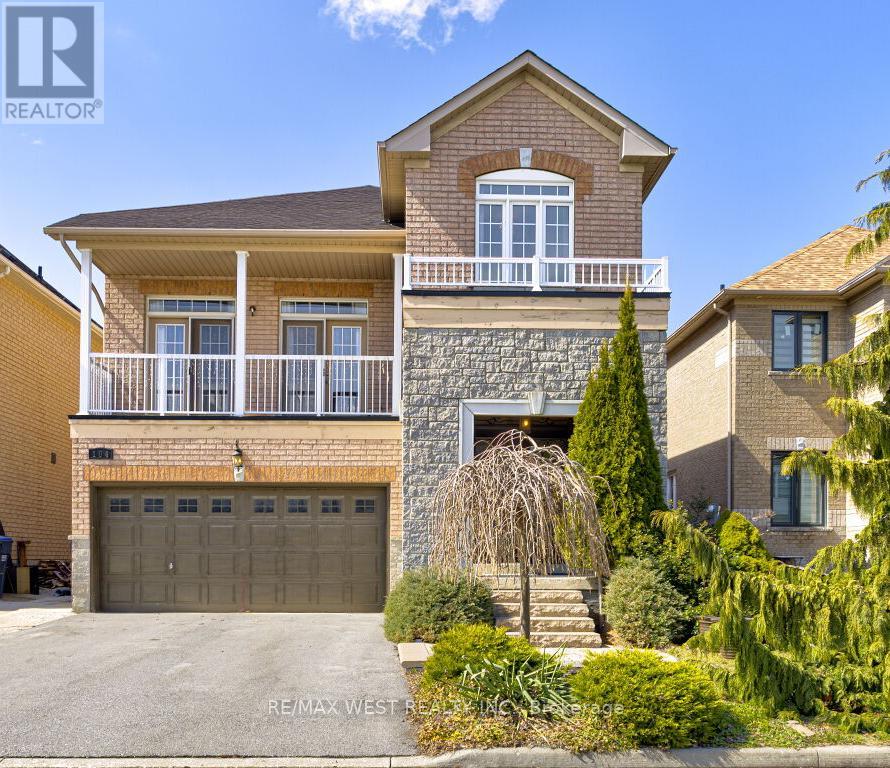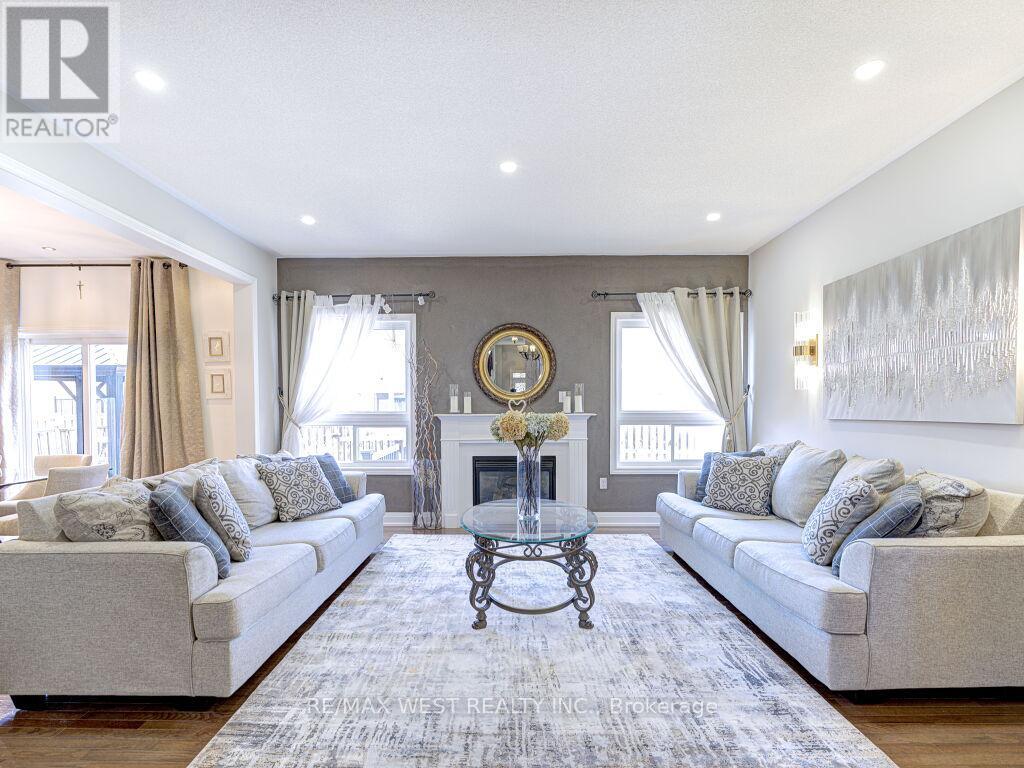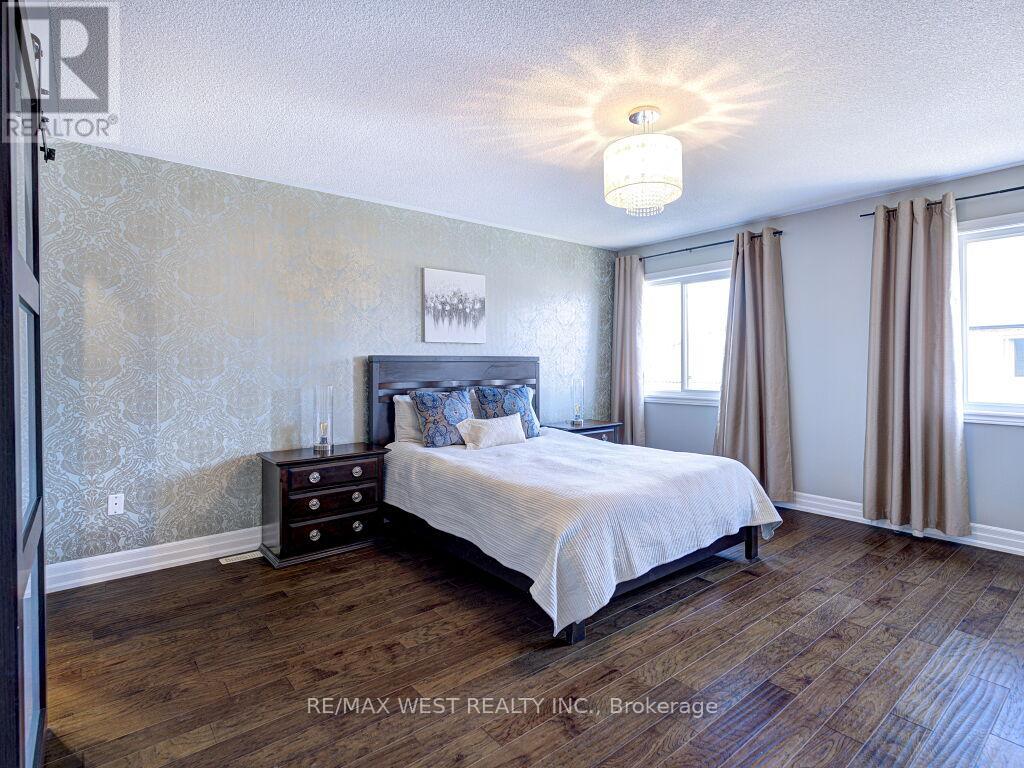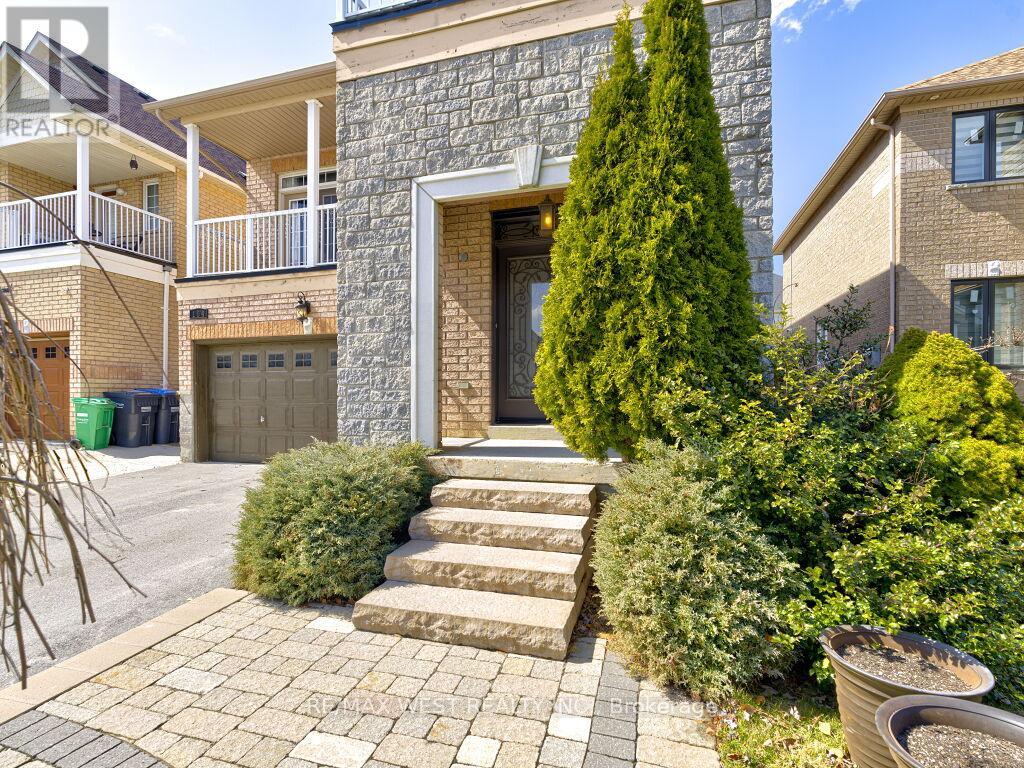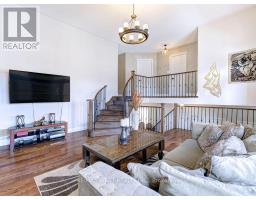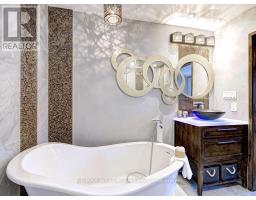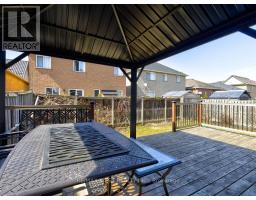104 Chalkfarm Crescent Brampton, Ontario L7A 3V9
$1,299,000
Welcome to 104 Chalkfarm Crescent, a fantastic opportunity in the desirable Northwest Sandalwood Parkway neighbourhood of Brampton! As the original owners, the care and pride in ownership is evident throughout the home with a lot pf upgrades throuout. The layout provides ample space for family living, with an open-concept living and dining area thats ideal for entertaining. The kitchen is well-sized, offering plenty of cabinetry and counter space, ready for your personal upgrades. Upstairs, youll find 4 generously sized bedrooms, perfect for a growing family. The master suite features a private ensuite bathroom, offering convenience and privacy. The other three bedrooms are bright and spacious, ideal for children, guests, or a home office. The unfinished basement is a blank canvas with endless possibilitieswhether you choose to create additional living space, a home gym, or a recreational area, its ready for your vision. Situated in a family-friendly community, this home is in close proximity to excellent schools, beautiful parks, and various amenities, ensuring that everything you need is just a short drive away. Commuters will appreciate the easy access to major highways, making travel convenient.Whether you are a first-time homebuyer or looking for a property with room to grow, 104 Chalkfarm Crescent is the perfect place to call home. Dont miss this opportunity to own in one of Bramptons most sought-after neighbourhoods! (id:50886)
Property Details
| MLS® Number | W12061643 |
| Property Type | Single Family |
| Community Name | Northwest Sandalwood Parkway |
| Features | Carpet Free |
| Parking Space Total | 5 |
Building
| Bathroom Total | 3 |
| Bedrooms Above Ground | 4 |
| Bedrooms Total | 4 |
| Age | 16 To 30 Years |
| Amenities | Fireplace(s) |
| Appliances | Garage Door Opener Remote(s) |
| Basement Type | Full |
| Construction Style Attachment | Detached |
| Cooling Type | Central Air Conditioning |
| Exterior Finish | Brick, Stone |
| Fireplace Present | Yes |
| Fireplace Total | 1 |
| Flooring Type | Hardwood, Ceramic |
| Foundation Type | Block |
| Half Bath Total | 1 |
| Heating Fuel | Natural Gas |
| Heating Type | Forced Air |
| Stories Total | 2 |
| Size Interior | 2,500 - 3,000 Ft2 |
| Type | House |
Parking
| Garage |
Land
| Acreage | No |
| Sewer | Sanitary Sewer |
| Size Depth | 93 Ft ,6 In |
| Size Frontage | 41 Ft |
| Size Irregular | 41 X 93.5 Ft |
| Size Total Text | 41 X 93.5 Ft |
Rooms
| Level | Type | Length | Width | Dimensions |
|---|---|---|---|---|
| Second Level | Bedroom | 4.3 m | 4.3 m | 4.3 m x 4.3 m |
| Second Level | Bedroom 2 | 5 m | 3 m | 5 m x 3 m |
| Second Level | Bedroom 3 | 3 m | 3 m | 3 m x 3 m |
| Second Level | Bedroom 4 | 4.1 m | 3.6 m | 4.1 m x 3.6 m |
| Main Level | Living Room | 4.9 m | 3.9 m | 4.9 m x 3.9 m |
| Main Level | Dining Room | 4.7 m | 4.2 m | 4.7 m x 4.2 m |
| Main Level | Kitchen | 6.9 m | 3.6 m | 6.9 m x 3.6 m |
| Main Level | Eating Area | 6.9 m | 3.6 m | 6.9 m x 3.6 m |
| In Between | Family Room | 5.5 m | 5.1 m | 5.5 m x 5.1 m |
Contact Us
Contact us for more information
Luda Zakharchuk
Salesperson
www.ludazhomes.ca/
www.facebook.com/ludazhomes
www.linkedin.com/in/luda-zakharchuk-b392253b/?trk=opento_sprofile_details
2234 Bloor Street West, 104524
Toronto, Ontario M6S 1N6
(416) 760-0600
(416) 760-0900

