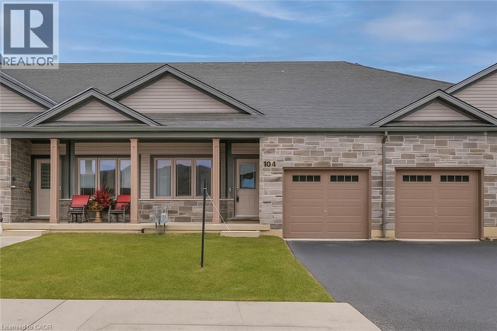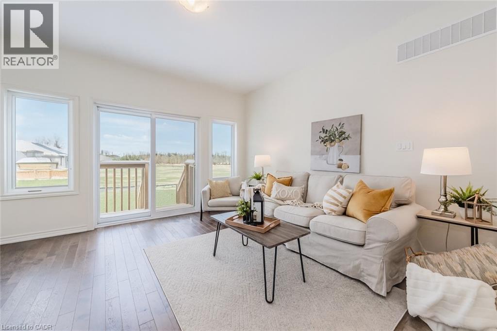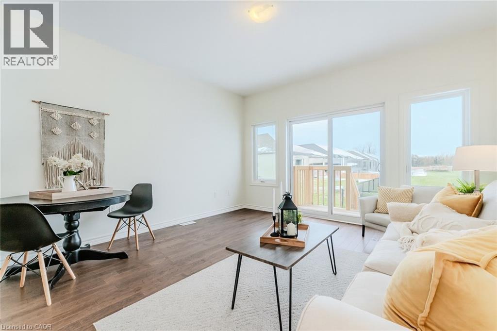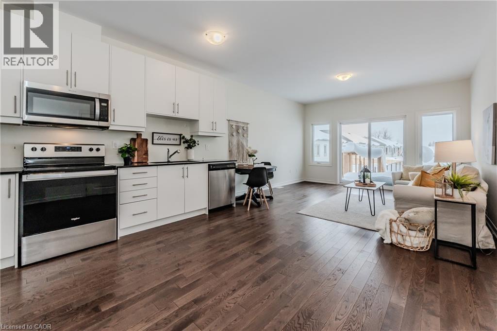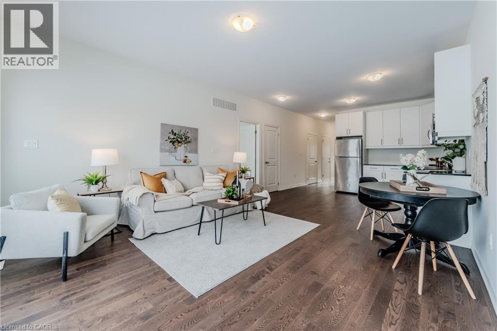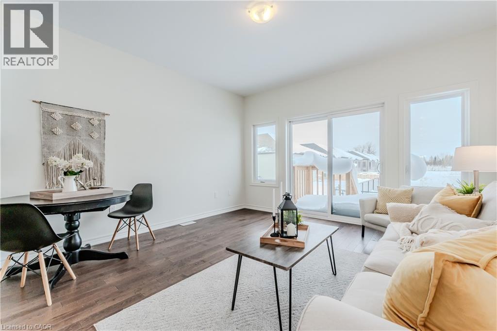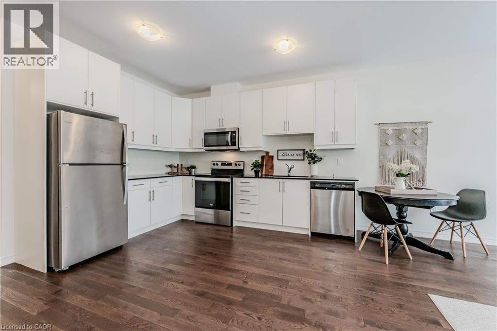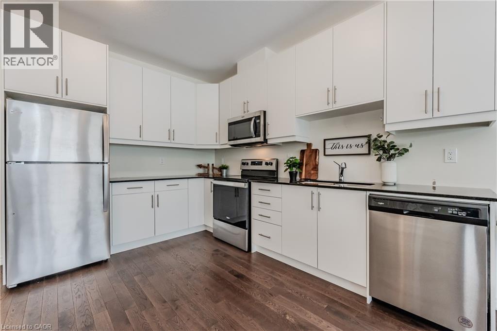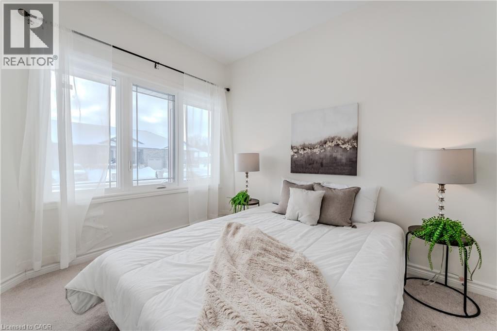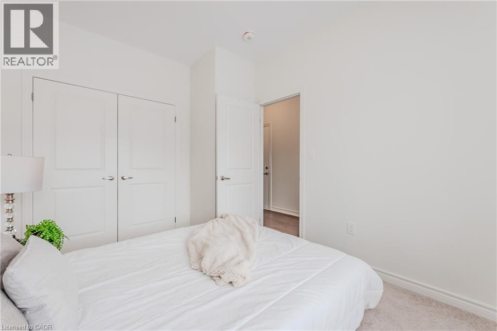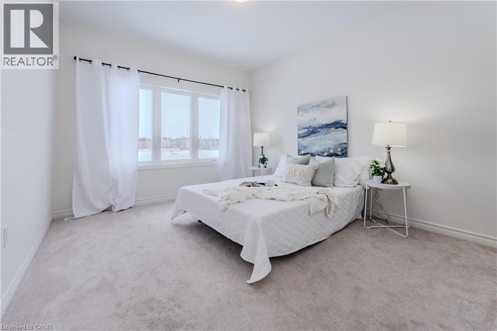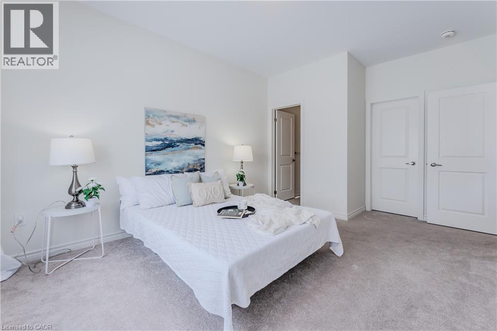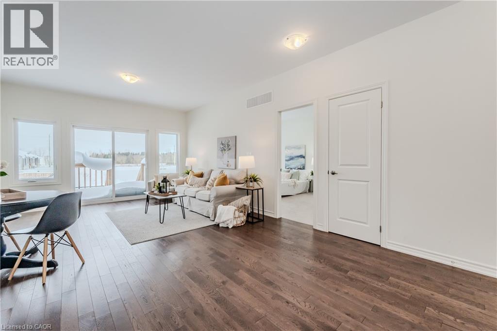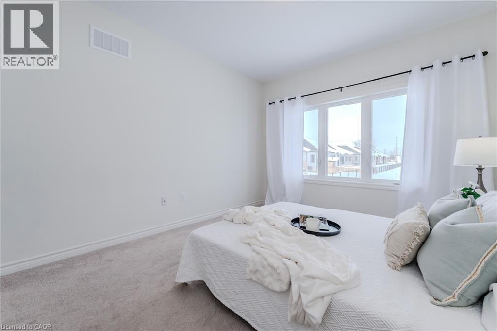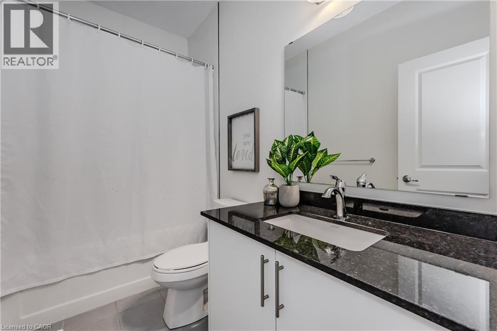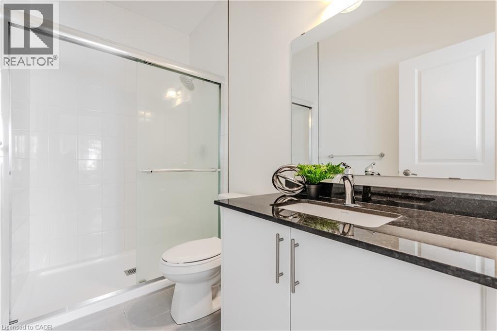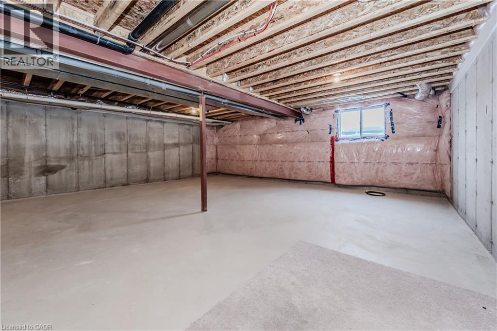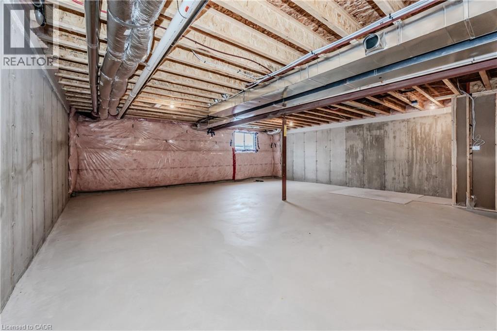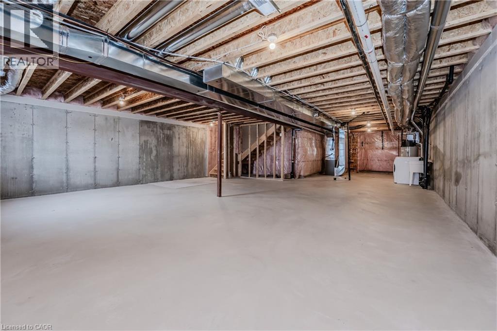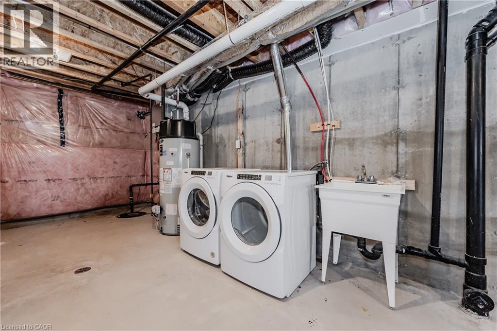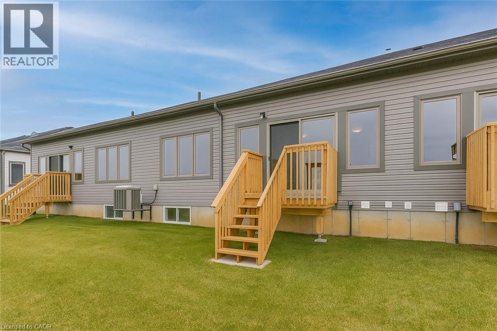104 Cheryl Avenue Atwood, Ontario N0G 1B0
$479,900
Introducing a beautifully constructed townhouse bungalow that offers modern living at its finest. This charming residence features an open-concept layout with stunning hardwood floors that flow throughout the space, creating a warm and inviting atmosphere. Offering two spacious bedrooms designed for comfort and relaxation and two well appointed bathrooms including a primary ensuite for added convenience and privacy. The airy living and dining area seamlessly connects to a walkout, providing easy access to outdoor living space perfect for entertaining or enjoying your morning coffee which also offers a nice view of the pond. A contemporary kitchen equipped with modern appliances and ample storage, perfect for culinary enthusiasts. The basement is a clean slate offering added living space that is yours to design with a rough in for an additional bath. This property is perfect for first-time homebuyers, retirees, or anyone seeking a low-maintenance lifestyle without compromising on quality. Located in the charming town of Atwood, just a short drive to Elmira and Listowel for added amenities. Schedule a viewing today to explore this delightful bungalow and envision your new home! (id:50886)
Property Details
| MLS® Number | 40781029 |
| Property Type | Single Family |
| Amenities Near By | Hospital, Place Of Worship, Schools, Shopping |
| Community Features | Community Centre |
| Equipment Type | Water Heater |
| Features | Ravine, Conservation/green Belt, Country Residential |
| Parking Space Total | 3 |
| Rental Equipment Type | Water Heater |
| Structure | Porch |
| View Type | View Of Water |
Building
| Bathroom Total | 2 |
| Bedrooms Above Ground | 2 |
| Bedrooms Total | 2 |
| Appliances | Dishwasher, Dryer, Range - Gas, Hood Fan |
| Architectural Style | Bungalow |
| Basement Development | Unfinished |
| Basement Type | Full (unfinished) |
| Constructed Date | 2023 |
| Construction Style Attachment | Attached |
| Cooling Type | Central Air Conditioning |
| Exterior Finish | Aluminum Siding, Stone |
| Heating Type | Forced Air |
| Stories Total | 1 |
| Size Interior | 2,074 Ft2 |
| Type | Row / Townhouse |
| Utility Water | Municipal Water |
Parking
| Attached Garage |
Land
| Access Type | Highway Nearby |
| Acreage | No |
| Land Amenities | Hospital, Place Of Worship, Schools, Shopping |
| Sewer | Municipal Sewage System |
| Size Depth | 98 Ft |
| Size Frontage | 26 Ft |
| Size Total Text | Under 1/2 Acre |
| Zoning Description | R-4 |
Rooms
| Level | Type | Length | Width | Dimensions |
|---|---|---|---|---|
| Basement | Recreation Room | 25'2'' x 44'8'' | ||
| Main Level | 4pc Bathroom | 9'0'' x 4'11'' | ||
| Main Level | Living Room | 13'7'' x 12'11'' | ||
| Main Level | Bedroom | 9'0'' x 12'1'' | ||
| Main Level | Primary Bedroom | 11'3'' x 16'1'' | ||
| Main Level | Kitchen | 9'5'' x 12'4'' | ||
| Main Level | Full Bathroom | 4'11'' x 8'10'' |
Utilities
| Electricity | Available |
https://www.realtor.ca/real-estate/29015176/104-cheryl-avenue-atwood
Contact Us
Contact us for more information
Constance Guglielmo
Salesperson
www.simplicityrealestate.ca/
901 Victoria Street N., Suite B
Kitchener, Ontario N2B 3C3
(519) 579-4110
www.remaxtwincity.com/
Alyssa Vasey
Salesperson
(519) 579-3442
www.trilliumwest.com/
901 Victoria St. N.
Kitchener, Ontario N2B 3C3
(519) 579-4110
(519) 579-3442
www.remaxtwincity.com/

