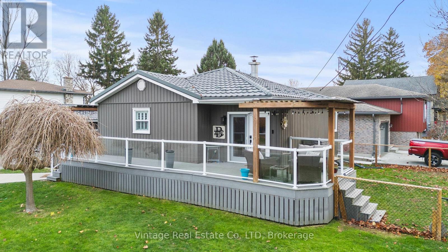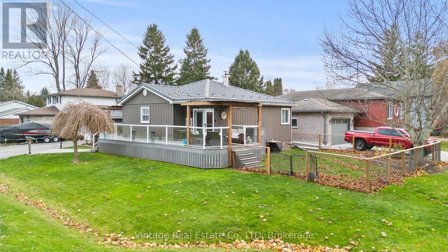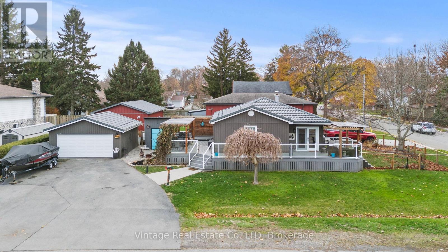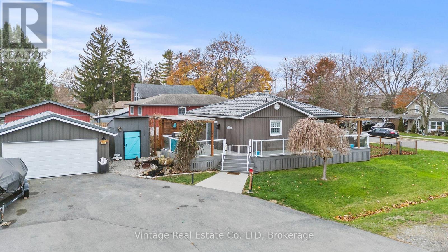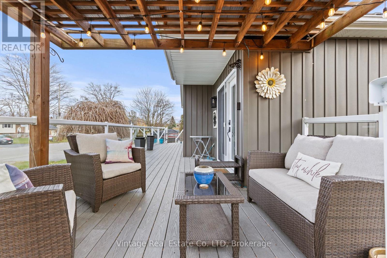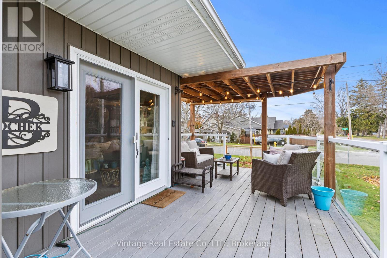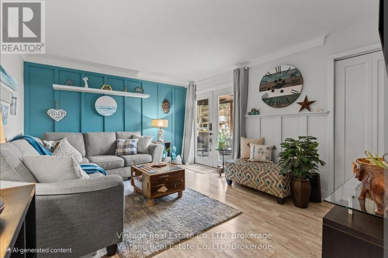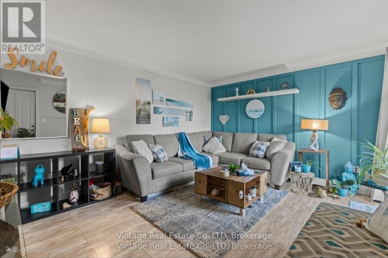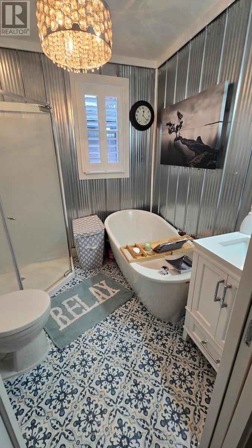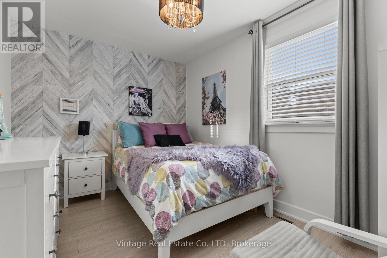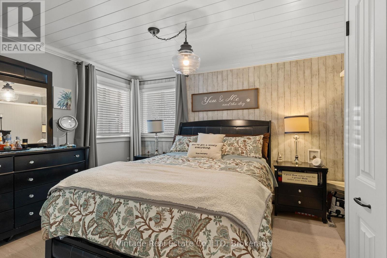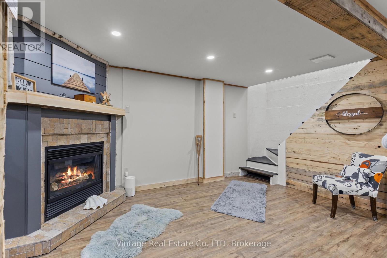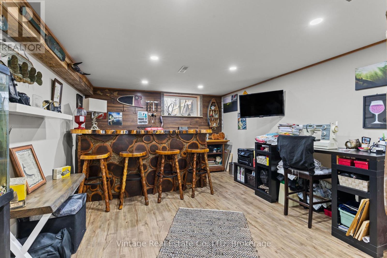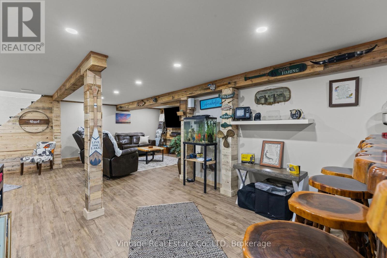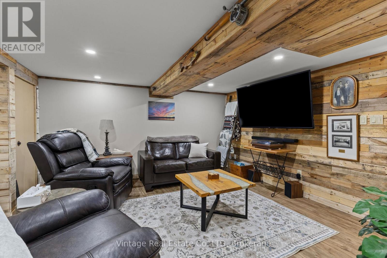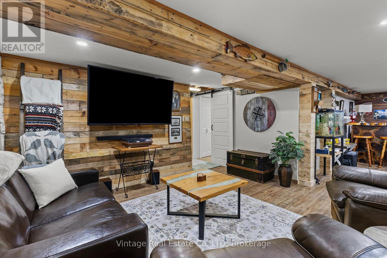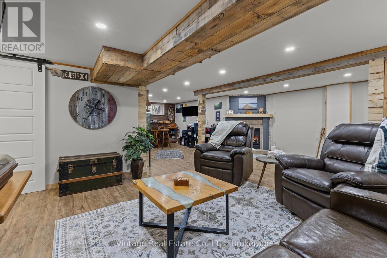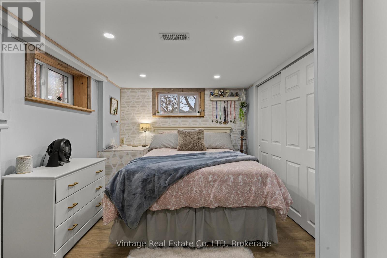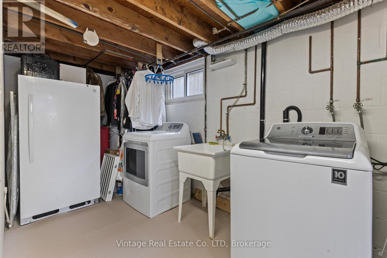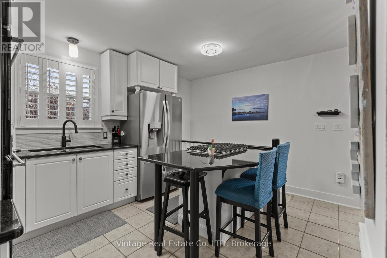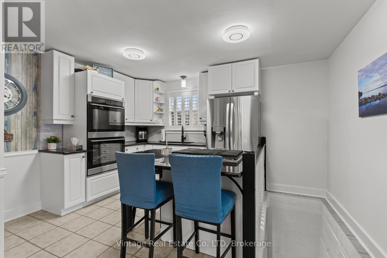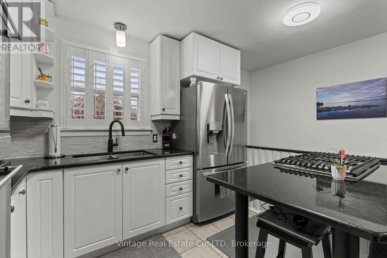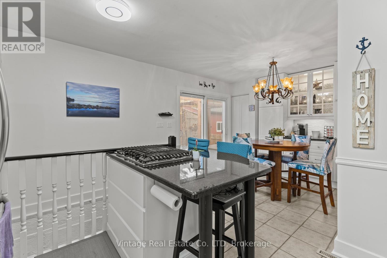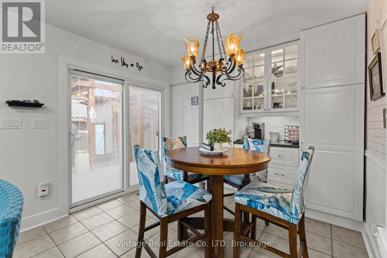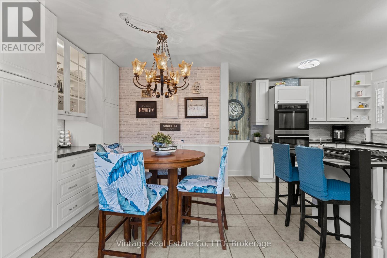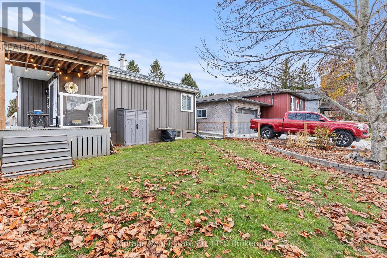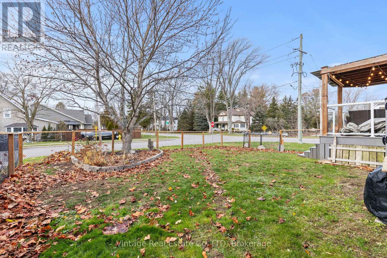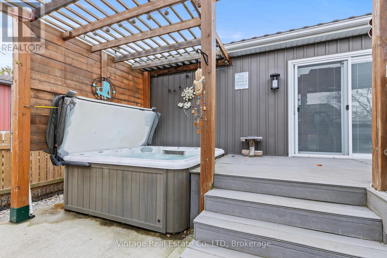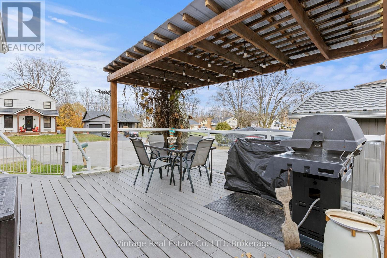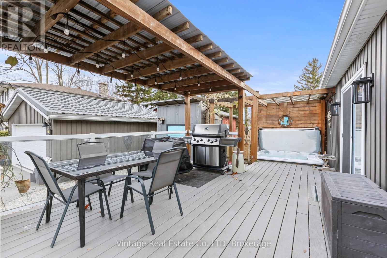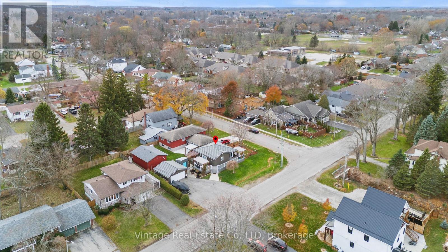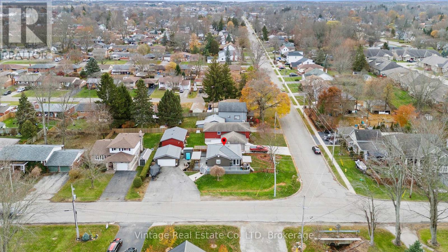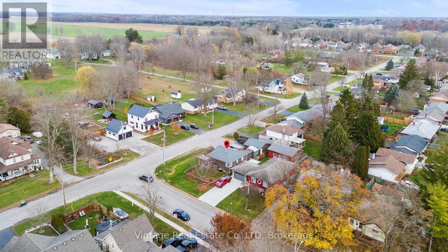104 Concession Street E Haldimand, Ontario N1A 1A1
$629,900
This beautifully maintained bungalow offers extensive updates and high-quality finishes throughout. The kitchen features stainless steel appliances, double convection ovens, and a 5-burner gas cooktop. Step downstairs and feel like you're at the cabin, with real wood accents, gas fireplace and a large 3rd bedroom with lots of storage, it has also been fully waterproofed and includes a new sump pump with transferable warranties. A new furnace, air conditioner, and hot water on demand system were installed in 2022. The expanded driveway accommodates seven vehicles with ease. Interior features include updated flooring, professional painting and california shutters. The exterior of the home features a metal roof on both the house and garage (2021) with a lifetime warranty. The outdoor living space is exceptional, showcasing a wrap-around composite deck with two covered entertaining areas-perfect for relaxing or hosting guests.The property is also surrounded by beautiful perennial gardens and includes a two-tiered vegetable garden behind the garage. A large wood shed with loft storage and hydro completes this impressive, turn-key offering. (id:50886)
Property Details
| MLS® Number | X12575898 |
| Property Type | Single Family |
| Community Name | Dunnville |
| Features | Sump Pump |
| Parking Space Total | 9 |
| Structure | Deck, Porch |
Building
| Bathroom Total | 1 |
| Bedrooms Above Ground | 3 |
| Bedrooms Total | 3 |
| Age | 51 To 99 Years |
| Amenities | Fireplace(s) |
| Appliances | Hot Tub, Range, Water Heater - Tankless, Water Heater, Oven - Built-in, Garage Door Opener Remote(s) |
| Architectural Style | Bungalow |
| Basement Development | Finished |
| Basement Type | N/a (finished) |
| Construction Style Attachment | Detached |
| Cooling Type | Central Air Conditioning |
| Exterior Finish | Vinyl Siding |
| Fireplace Present | Yes |
| Foundation Type | Block |
| Heating Fuel | Natural Gas |
| Heating Type | Forced Air |
| Stories Total | 1 |
| Size Interior | 700 - 1,100 Ft2 |
| Type | House |
| Utility Water | Municipal Water |
Parking
| Detached Garage | |
| Garage |
Land
| Acreage | No |
| Landscape Features | Landscaped |
| Sewer | Sanitary Sewer |
| Size Depth | 112 Ft ,4 In |
| Size Frontage | 58 Ft ,4 In |
| Size Irregular | 58.4 X 112.4 Ft |
| Size Total Text | 58.4 X 112.4 Ft |
Rooms
| Level | Type | Length | Width | Dimensions |
|---|---|---|---|---|
| Basement | Bedroom 3 | 4.39 m | 2.9 m | 4.39 m x 2.9 m |
| Basement | Laundry Room | 1.86 m | 1.92 m | 1.86 m x 1.92 m |
| Basement | Other | 1.83 m | 3.5 m | 1.83 m x 3.5 m |
| Basement | Recreational, Games Room | 6.86 m | 6.4 m | 6.86 m x 6.4 m |
| Main Level | Dining Room | 2.77 m | 2.71 m | 2.77 m x 2.71 m |
| Main Level | Kitchen | 4.2 m | 3.05 m | 4.2 m x 3.05 m |
| Main Level | Primary Bedroom | 2.93 m | 6.07 m | 2.93 m x 6.07 m |
| Main Level | Bedroom | 3.9 m | 2.62 m | 3.9 m x 2.62 m |
| Main Level | Living Room | 4.41 m | 3.51 m | 4.41 m x 3.51 m |
https://www.realtor.ca/real-estate/29135900/104-concession-street-e-haldimand-dunnville-dunnville
Contact Us
Contact us for more information
Anne Marie Phillips
Salesperson
302-2 Pelham Town Square
Pelham, Ontario L0S 1E3
(905) 892-6577
vintagerealestate.ca/
www.facebook.com/profile.php?id=61575494606003

