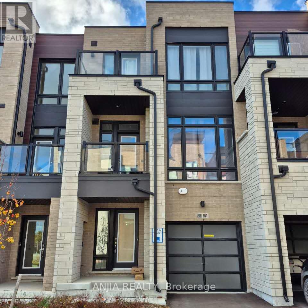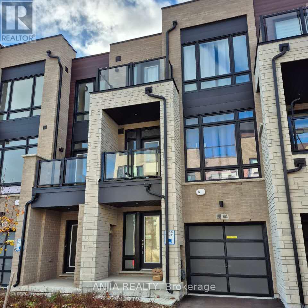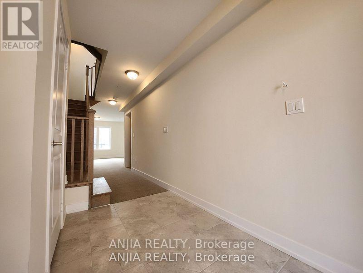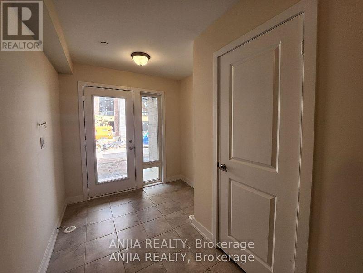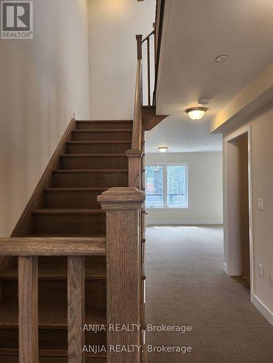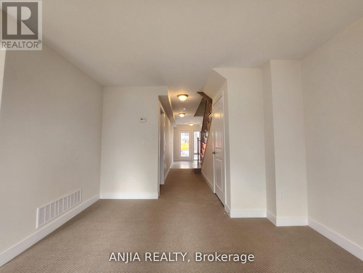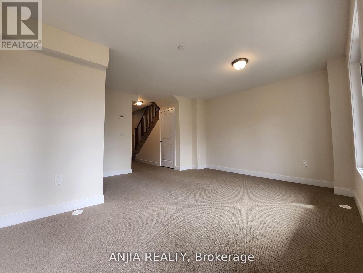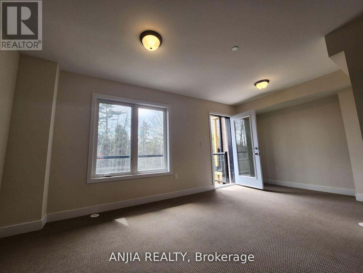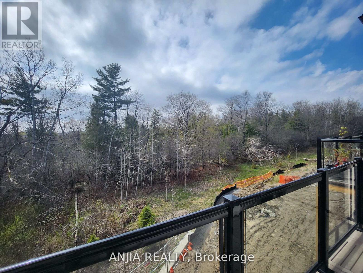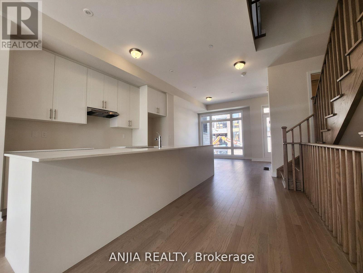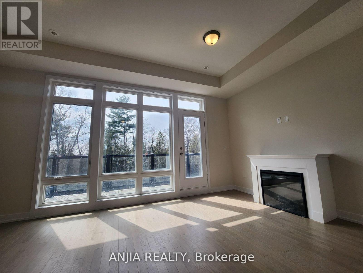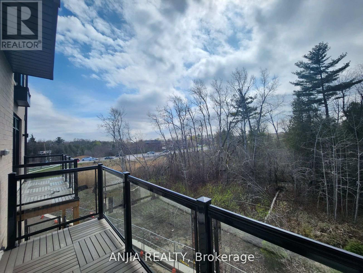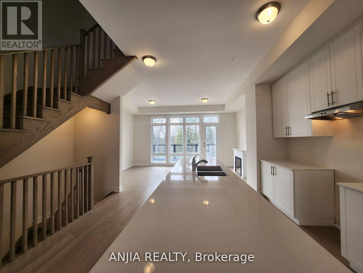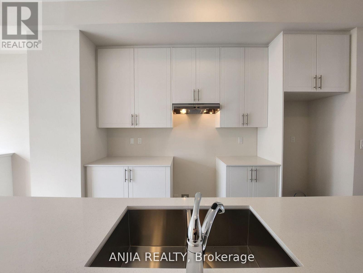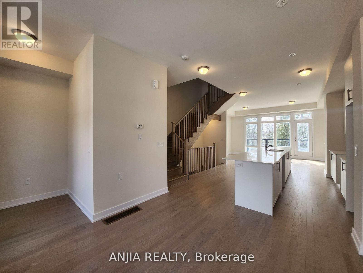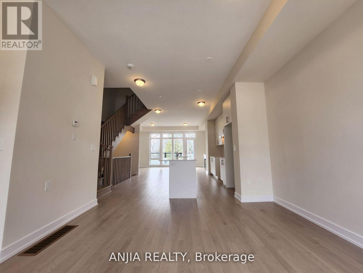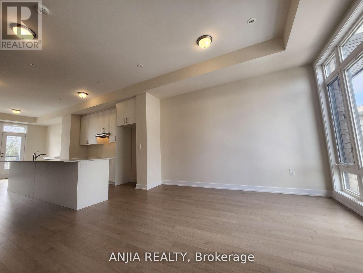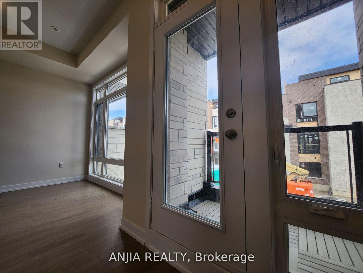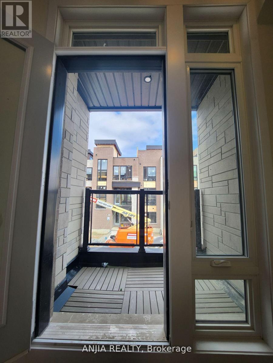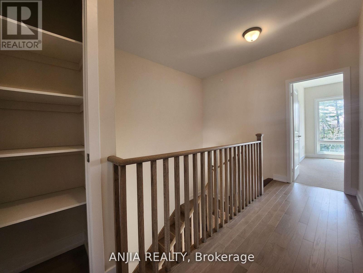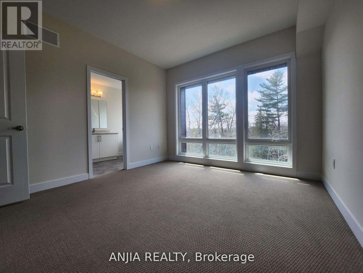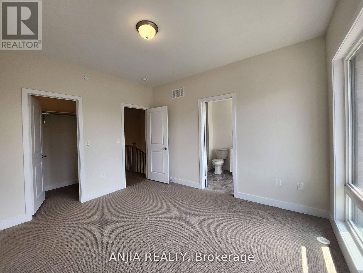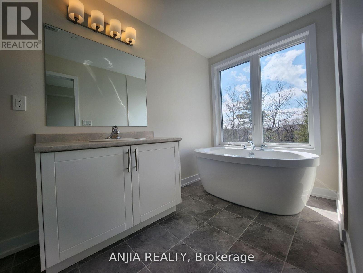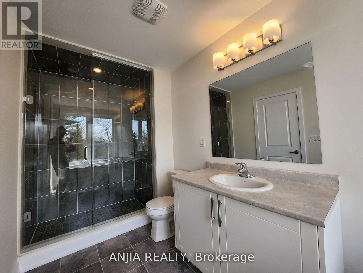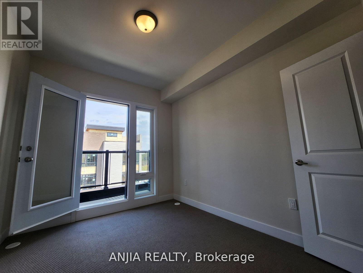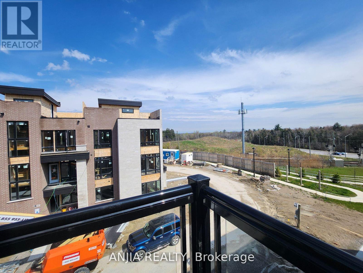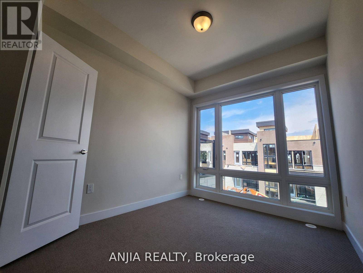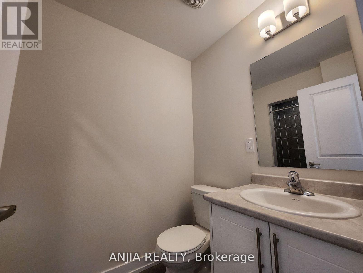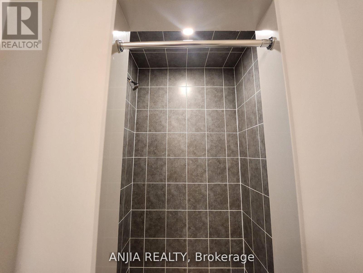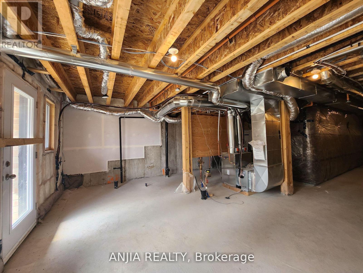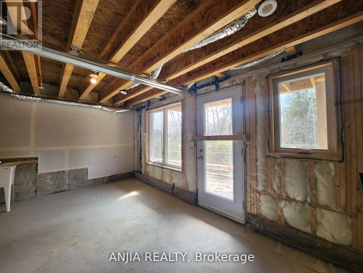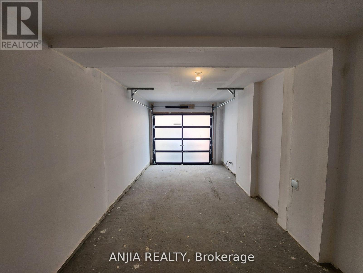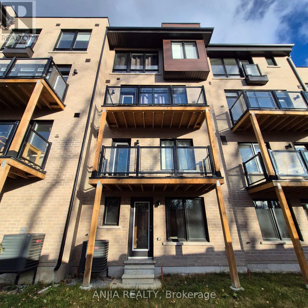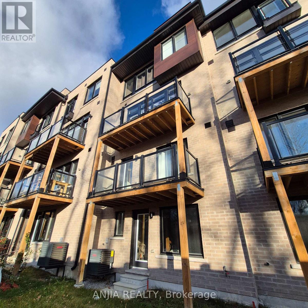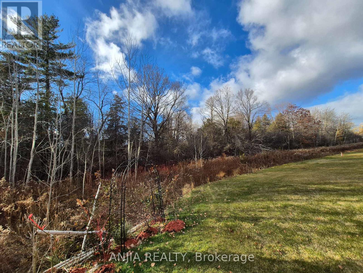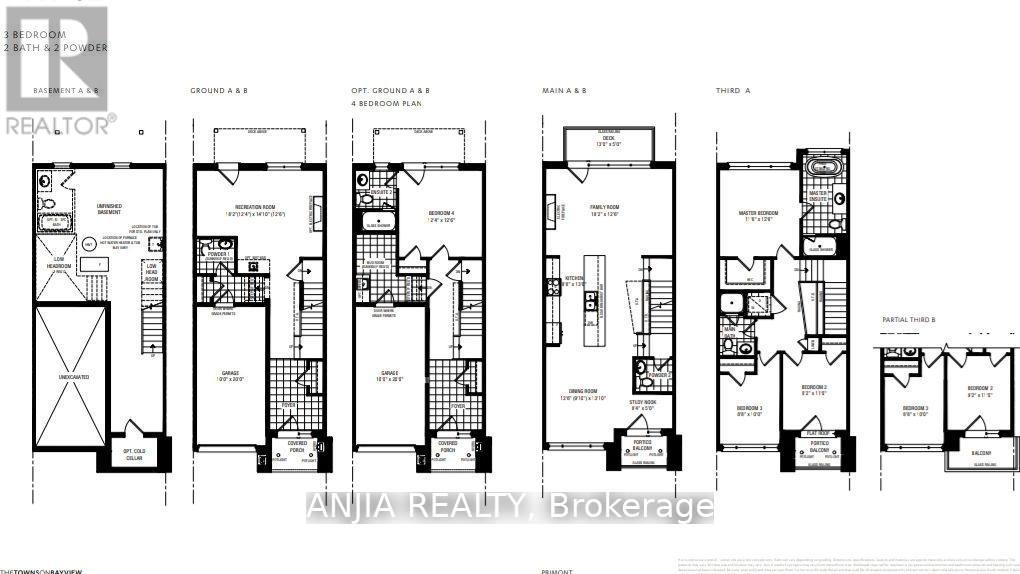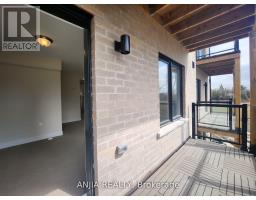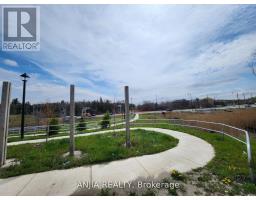104 Credit Lane Richmond Hill, Ontario L4E 1G9
$3,600 Monthly
This traditional townhome at Towns on Bayview is a modern gem featuring a spacious layout with 10 ft ceilings on the second floor, enhancing its airy feel. The home boasts ample natural light from large windows, creating a warm ambiance throughout. Two walkout decks and two balconies that offer fantastic views, especially the backyard overlooking a ravine. A modern kitchen outfitted with high-end appliances, quartz countertops, and a center island with plenty of storage. Includes natural hardwood flooring throughout and a family room equipped with a fireplace for cozy gatherings. The primary bedroom features a 4-pc ensuite bath w/ Glass Shower and a Walk-in closet, with convenient bedroom-level laundry. An adaptable living area on the main floor offers flexible options to serve as a fourth bedroom, home office, quiet library. A walkout basement that adds extra living space and direct access to the yard. Located minutes from Lake Wilcox, Jefferson Square, shopping centers, GO station, excellent schools, and trails. professionally landscaped and Driveway Paving recently completed, Don't miss the opportunity to experience this beautiful property. (id:50886)
Property Details
| MLS® Number | N12585528 |
| Property Type | Single Family |
| Community Name | Jefferson |
| Amenities Near By | Schools, Park |
| Community Features | Community Centre |
| Equipment Type | Water Heater |
| Features | Wooded Area, Irregular Lot Size, Ravine, In Suite Laundry |
| Parking Space Total | 2 |
| Rental Equipment Type | Water Heater |
| Structure | Deck |
| View Type | View |
Building
| Bathroom Total | 4 |
| Bedrooms Above Ground | 3 |
| Bedrooms Below Ground | 1 |
| Bedrooms Total | 4 |
| Age | 0 To 5 Years |
| Amenities | Fireplace(s) |
| Appliances | Garage Door Opener Remote(s), Dishwasher, Dryer, Garage Door Opener, Hood Fan, Stove, Washer, Window Coverings, Refrigerator |
| Basement Development | Unfinished |
| Basement Features | Walk Out |
| Basement Type | N/a, N/a (unfinished) |
| Construction Style Attachment | Attached |
| Cooling Type | Central Air Conditioning |
| Exterior Finish | Brick, Stone |
| Fireplace Present | Yes |
| Flooring Type | Hardwood |
| Foundation Type | Concrete |
| Half Bath Total | 2 |
| Heating Fuel | Natural Gas |
| Heating Type | Forced Air |
| Stories Total | 3 |
| Size Interior | 2,000 - 2,500 Ft2 |
| Type | Row / Townhouse |
| Utility Water | Municipal Water |
Parking
| Garage |
Land
| Acreage | No |
| Land Amenities | Schools, Park |
| Sewer | Sanitary Sewer |
| Size Depth | 111 Ft ,2 In |
| Size Frontage | 19 Ft |
| Size Irregular | 19 X 111.2 Ft ; Ravine Premium Lot |
| Size Total Text | 19 X 111.2 Ft ; Ravine Premium Lot |
Rooms
| Level | Type | Length | Width | Dimensions |
|---|---|---|---|---|
| Second Level | Family Room | 5.55 m | 3.84 m | 5.55 m x 3.84 m |
| Second Level | Living Room | 5.55 m | 3.99 m | 5.55 m x 3.99 m |
| Second Level | Kitchen | 3.96 m | 2.62 m | 3.96 m x 2.62 m |
| Second Level | Eating Area | 3.96 m | 2.62 m | 3.96 m x 2.62 m |
| Second Level | Dining Room | 4 m | 3.84 m | 4 m x 3.84 m |
| Third Level | Primary Bedroom | 3.84 m | 3.54 m | 3.84 m x 3.54 m |
| Third Level | Bedroom 2 | 3.35 m | 2.8 m | 3.35 m x 2.8 m |
| Third Level | Bedroom 3 | 3.05 m | 2.68 m | 3.05 m x 2.68 m |
| Main Level | Bedroom 4 | 5.55 m | 4.3 m | 5.55 m x 4.3 m |
Utilities
| Electricity | Available |
| Sewer | Available |
https://www.realtor.ca/real-estate/29146423/104-credit-lane-richmond-hill-jefferson-jefferson
Contact Us
Contact us for more information
Henry Ying-Ho Tam
Salesperson
anjiarealty.ca/
3601 Hwy 7 #308
Markham, Ontario L3R 0M3
(905) 808-6000
(905) 505-6000

