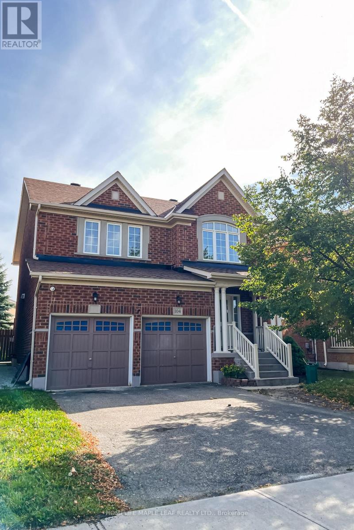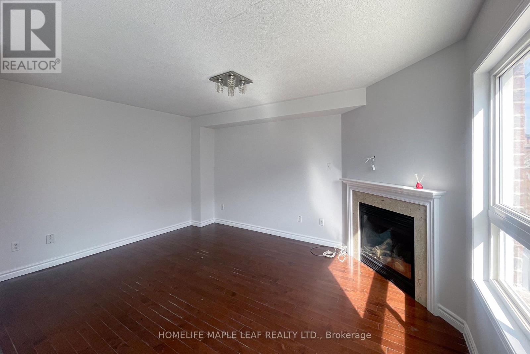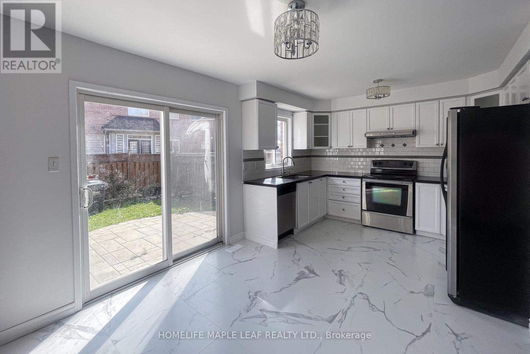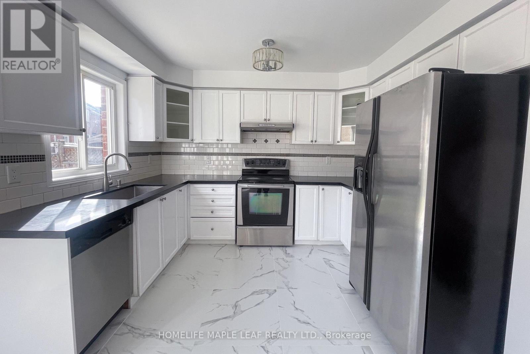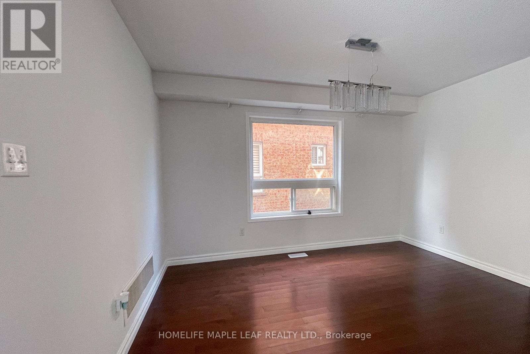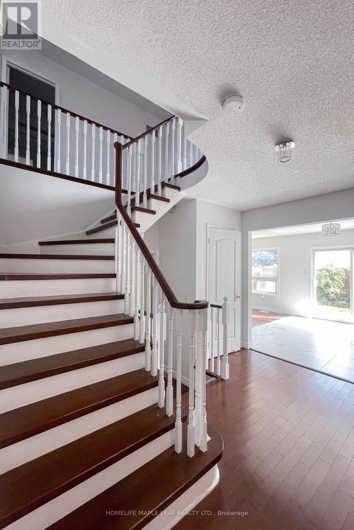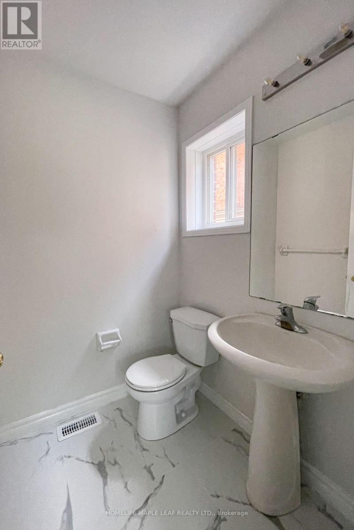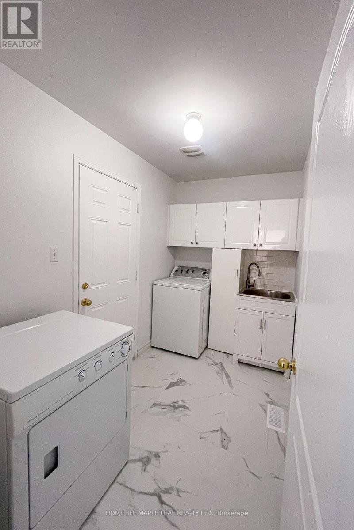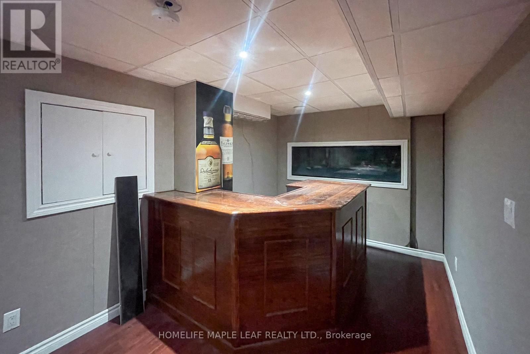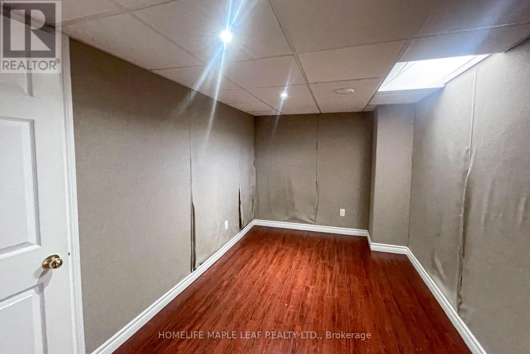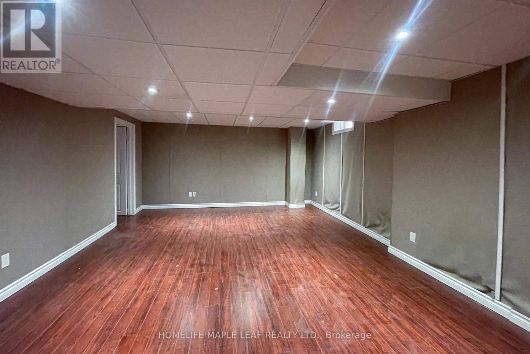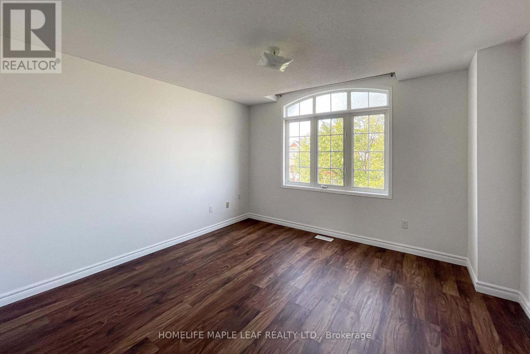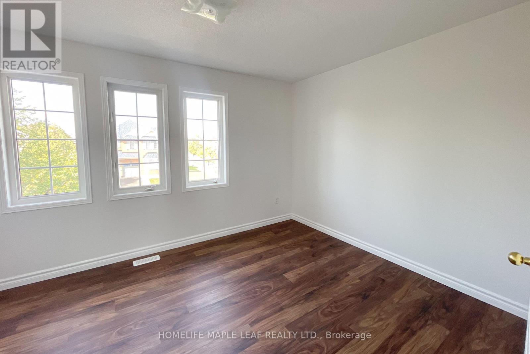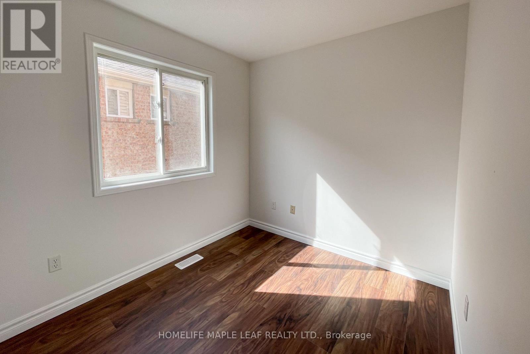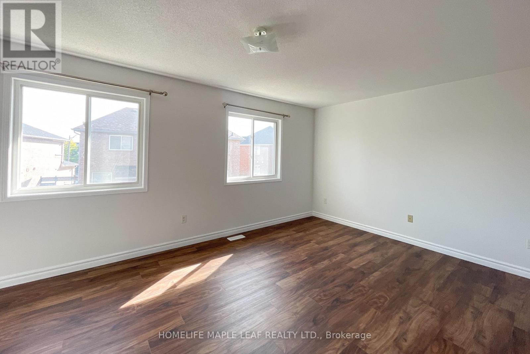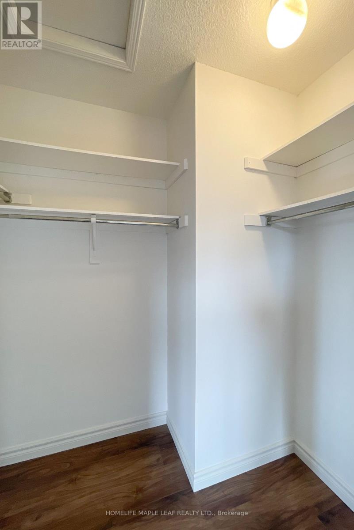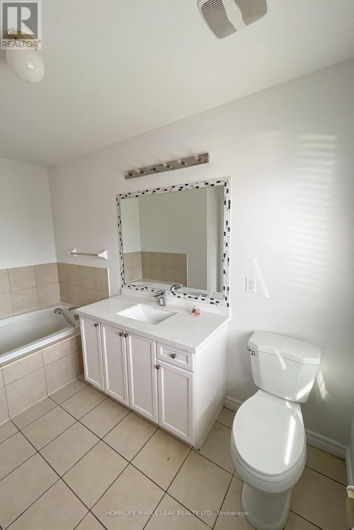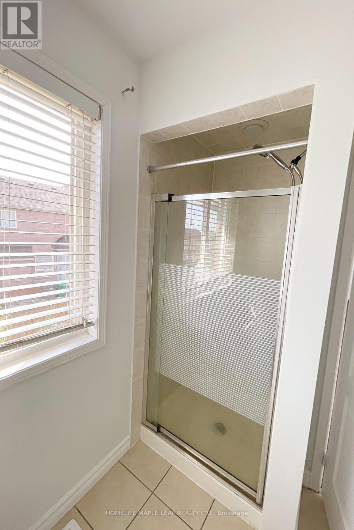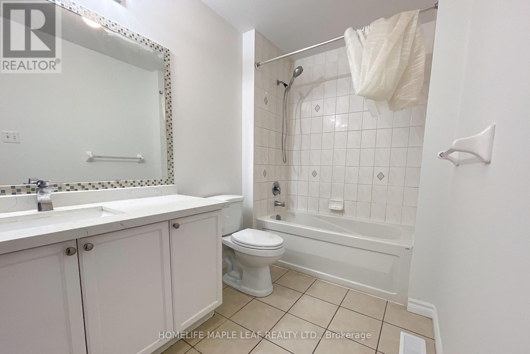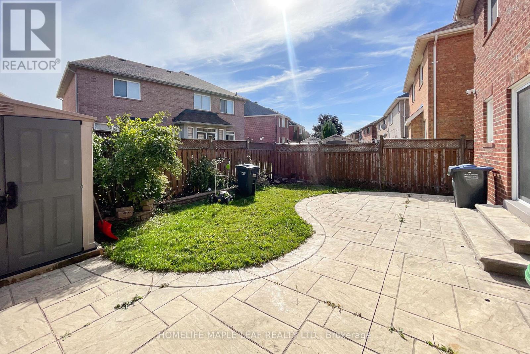104 Crown Victoria Drive Brampton, Ontario L7A 3X9
$3,500 Monthly
Welcome To This Spacious And Well-Maintained Family Home Located In The Highly Desirable Fletcher's Meadow Community. This Property Offers Four Generous Bedrooms Upstairs Along With An Additional Bedroom In The Finished Basement. The Basement Also Features A Large Recreation Room With A Wet Bar, Making It A Great Space For Family Enjoyment. The Modern Kitchen Is Equipped With Stainless Steel Appliances, Combining Both Style And Functionality. Situated In A Family-Friendly Neighbourhood Close To Schools, Parks, Shopping, And Transit. This Home Provides Comfort, Convenience, And Plenty Of Room To Grow. ** This is a linked property.** (id:50886)
Property Details
| MLS® Number | W12451889 |
| Property Type | Single Family |
| Community Name | Fletcher's Meadow |
| Parking Space Total | 5 |
Building
| Bathroom Total | 3 |
| Bedrooms Above Ground | 4 |
| Bedrooms Below Ground | 1 |
| Bedrooms Total | 5 |
| Age | 16 To 30 Years |
| Amenities | Fireplace(s) |
| Basement Development | Finished |
| Basement Type | N/a (finished) |
| Construction Style Attachment | Detached |
| Cooling Type | Central Air Conditioning |
| Exterior Finish | Brick |
| Fireplace Present | Yes |
| Fireplace Total | 1 |
| Flooring Type | Hardwood, Laminate |
| Foundation Type | Concrete |
| Half Bath Total | 1 |
| Heating Fuel | Natural Gas |
| Heating Type | Forced Air |
| Stories Total | 2 |
| Size Interior | 1,500 - 2,000 Ft2 |
| Type | House |
| Utility Water | Municipal Water |
Parking
| Attached Garage | |
| Garage |
Land
| Acreage | No |
| Sewer | Sanitary Sewer |
| Size Depth | 85 Ft ,3 In |
| Size Frontage | 42 Ft ,6 In |
| Size Irregular | 42.5 X 85.3 Ft |
| Size Total Text | 42.5 X 85.3 Ft |
Rooms
| Level | Type | Length | Width | Dimensions |
|---|---|---|---|---|
| Second Level | Primary Bedroom | 5.01 m | 3.53 m | 5.01 m x 3.53 m |
| Second Level | Bedroom 2 | 3.9 m | 3.59 m | 3.9 m x 3.59 m |
| Second Level | Bedroom 3 | 3.68 m | 3.04 m | 3.68 m x 3.04 m |
| Second Level | Bedroom 4 | 3.2 m | 2.43 m | 3.2 m x 2.43 m |
| Basement | Recreational, Games Room | 5 m | 4.26 m | 5 m x 4.26 m |
| Basement | Bedroom | 3.3 m | 3.04 m | 3.3 m x 3.04 m |
| Ground Level | Eating Area | 3.55 m | 2.46 m | 3.55 m x 2.46 m |
| Ground Level | Kitchen | 3.55 m | 2.49 m | 3.55 m x 2.49 m |
| Ground Level | Family Room | 4.51 m | 3.47 m | 4.51 m x 3.47 m |
| Ground Level | Dining Room | 3.69 m | 2.56 m | 3.69 m x 2.56 m |
Contact Us
Contact us for more information
Pavan Klotia
Salesperson
80 Eastern Avenue #3
Brampton, Ontario L6W 1X9
(905) 456-9090
(905) 456-9091
www.hlmapleleaf.com/

