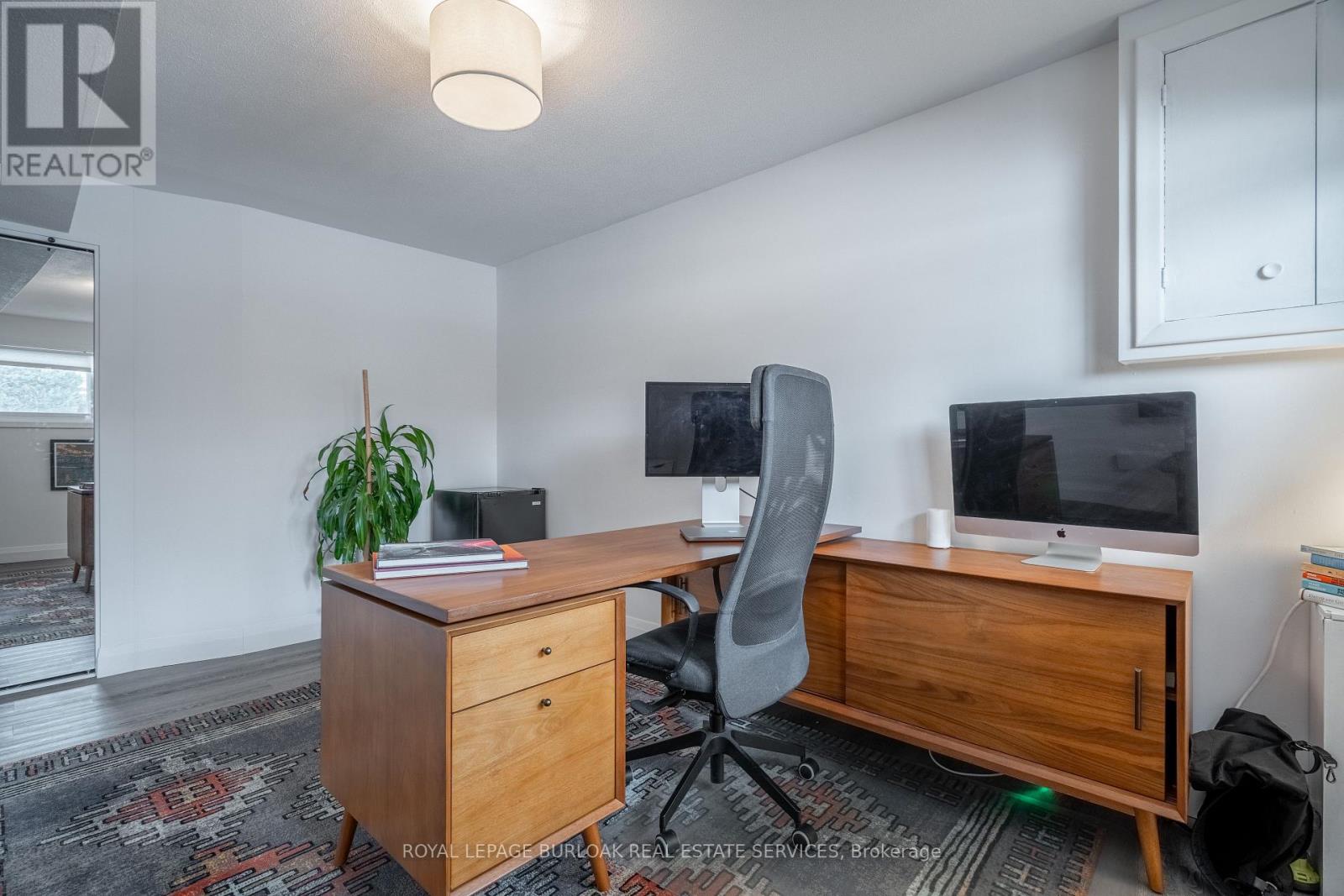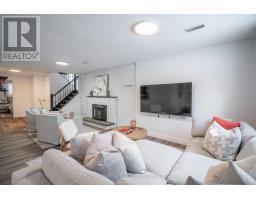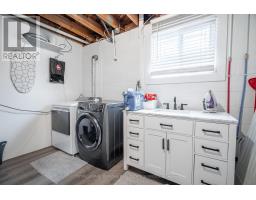104 Darlington Drive Hamilton, Ontario L9C 2L9
$999,999
No detail was overlooked in this breathtaking 5-bedroom, 2-bathroom family home on the West Hamilton Mountain. Ready for you to move, this property boasts over $250K in upgrades completed in 2023. Highlights include a stunning kitchen with quartz countertops and new stainless steel appliances, renovated 4-piece bathrooms, updated windows, furnace, and AC, plus a recently paved asphalt driveway with space for 6 cars. Additional upgrades include fresh paint, front and back doors, new backyard fence, and more! The home features a fantastic layout with spacious bedrooms and living areas, plus egress windows on the lower level for plenty of natural lighting. The fully-fenced pool-sized backyard offers a large patio and grassy area with mature trees for added privacy. (id:50886)
Property Details
| MLS® Number | X11958775 |
| Property Type | Single Family |
| Community Name | Gilbert |
| Amenities Near By | Hospital |
| Parking Space Total | 7 |
Building
| Bathroom Total | 2 |
| Bedrooms Above Ground | 3 |
| Bedrooms Below Ground | 2 |
| Bedrooms Total | 5 |
| Appliances | Dishwasher, Dryer, Refrigerator, Stove, Washer, Window Coverings |
| Architectural Style | Raised Bungalow |
| Basement Development | Finished |
| Basement Type | Full (finished) |
| Construction Style Attachment | Detached |
| Cooling Type | Central Air Conditioning |
| Exterior Finish | Brick |
| Fireplace Present | Yes |
| Fireplace Total | 1 |
| Foundation Type | Block |
| Heating Fuel | Natural Gas |
| Heating Type | Forced Air |
| Stories Total | 1 |
| Size Interior | 1,100 - 1,500 Ft2 |
| Type | House |
| Utility Water | Municipal Water |
Parking
| Attached Garage | |
| Garage | |
| Inside Entry |
Land
| Acreage | No |
| Land Amenities | Hospital |
| Sewer | Sanitary Sewer |
| Size Depth | 126 Ft ,1 In |
| Size Frontage | 50 Ft |
| Size Irregular | 50 X 126.1 Ft |
| Size Total Text | 50 X 126.1 Ft|under 1/2 Acre |
| Zoning Description | C |
Rooms
| Level | Type | Length | Width | Dimensions |
|---|---|---|---|---|
| Lower Level | Bedroom | 4.49 m | 2.94 m | 4.49 m x 2.94 m |
| Lower Level | Bedroom | 3.4 m | 3.2 m | 3.4 m x 3.2 m |
| Lower Level | Laundry Room | 3.3 m | 2.99 m | 3.3 m x 2.99 m |
| Lower Level | Bathroom | 3.01 m | 1.49 m | 3.01 m x 1.49 m |
| Lower Level | Family Room | 6.75 m | 3.17 m | 6.75 m x 3.17 m |
| Lower Level | Den | 3.04 m | 2.74 m | 3.04 m x 2.74 m |
| Main Level | Living Room | 3.45 m | 7.08 m | 3.45 m x 7.08 m |
| Main Level | Dining Room | 3.35 m | 2.74 m | 3.35 m x 2.74 m |
| Main Level | Kitchen | 4.8 m | 3.22 m | 4.8 m x 3.22 m |
| Main Level | Primary Bedroom | 4.06 m | 3.09 m | 4.06 m x 3.09 m |
| Main Level | Bedroom | 3.42 m | 2.74 m | 3.42 m x 2.74 m |
| Main Level | Bathroom | 3.04 m | 2.43 m | 3.04 m x 2.43 m |
| Main Level | Bedroom | 3.05 m | 2.44 m | 3.05 m x 2.44 m |
https://www.realtor.ca/real-estate/27883353/104-darlington-drive-hamilton-gilbert-gilbert
Contact Us
Contact us for more information
Brooke Hicks
Broker
2025 Maria St #4a
Burlington, Ontario L7R 0G6
(905) 849-3777
(905) 639-1683
www.royallepageburlington.ca/
Austa Meunier
Salesperson
2025 Maria St #4a
Burlington, Ontario L7R 0G6
(905) 849-3777
(905) 639-1683
www.royallepageburlington.ca/







































































