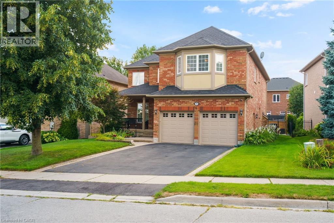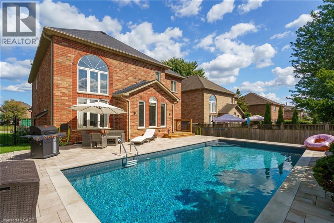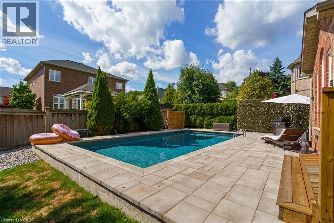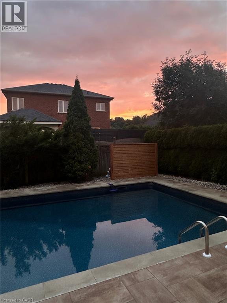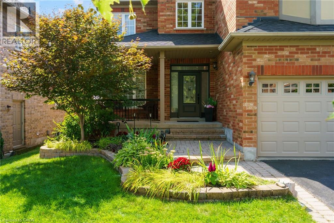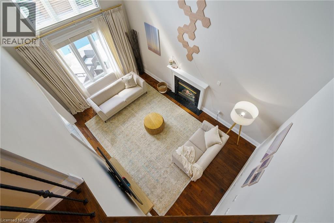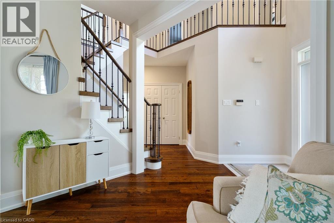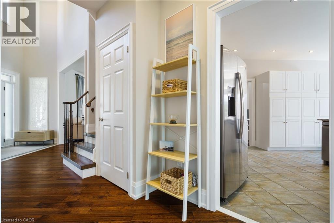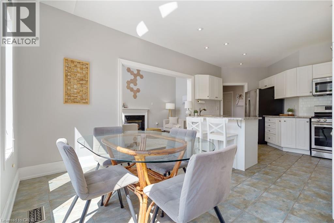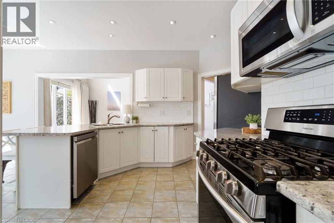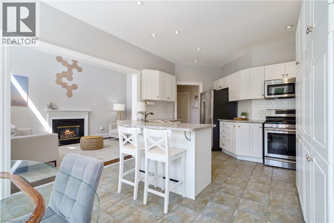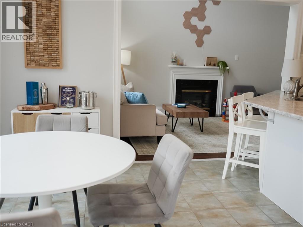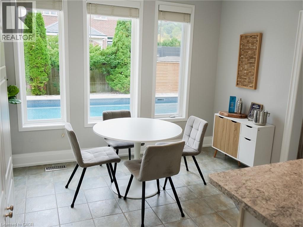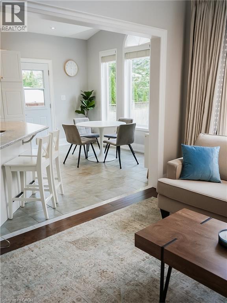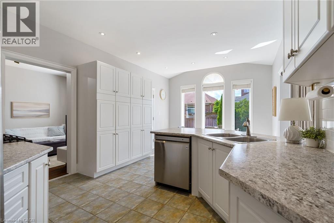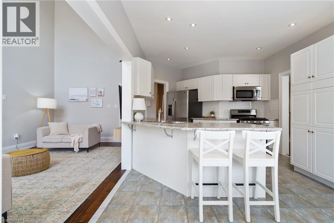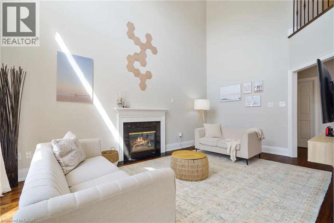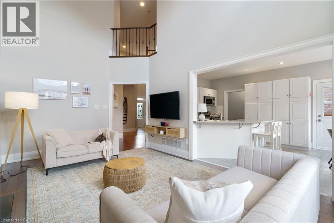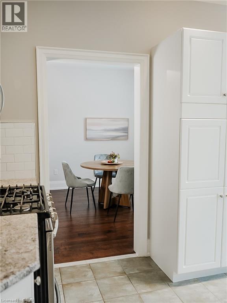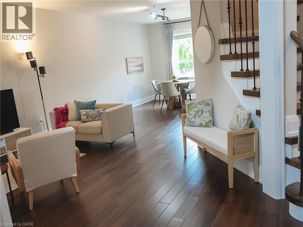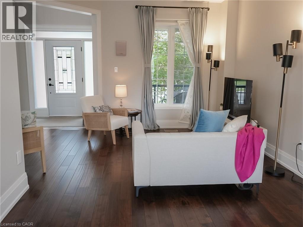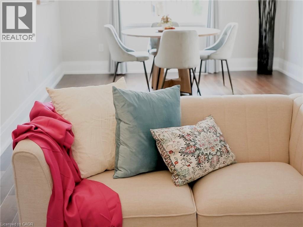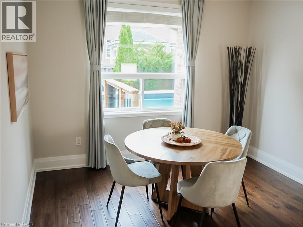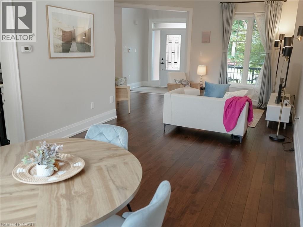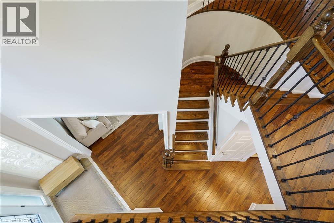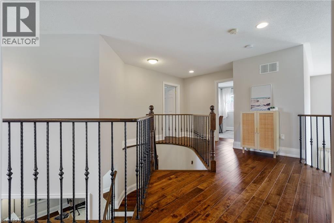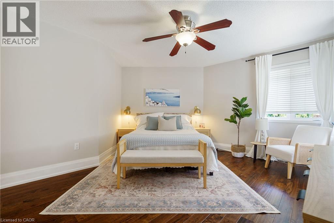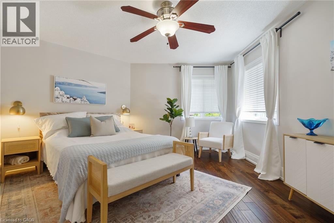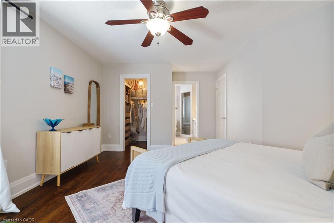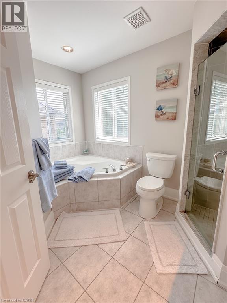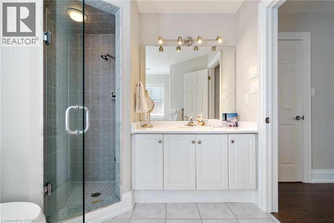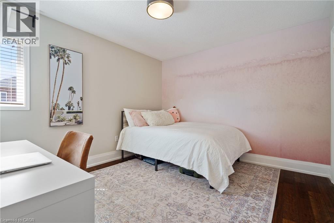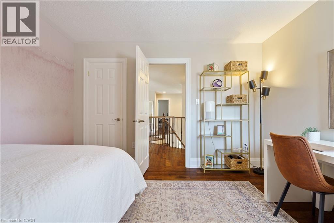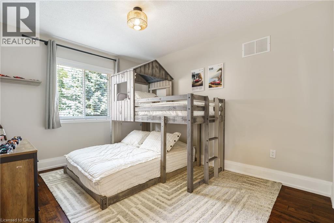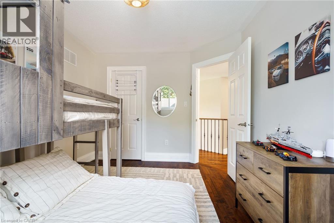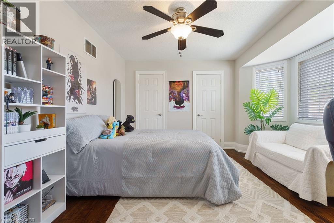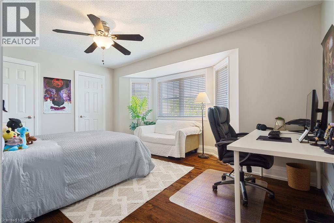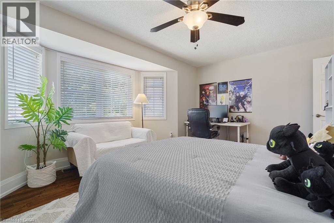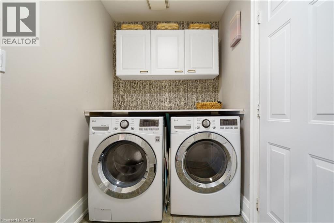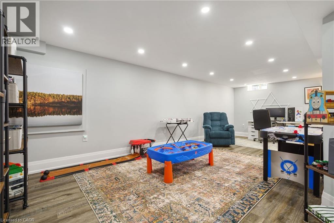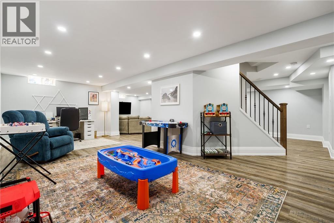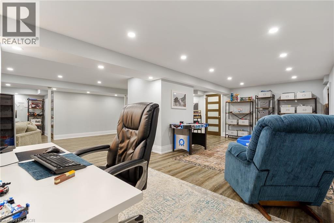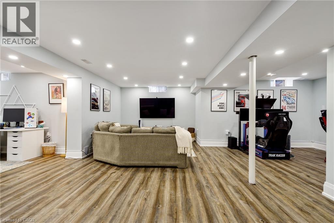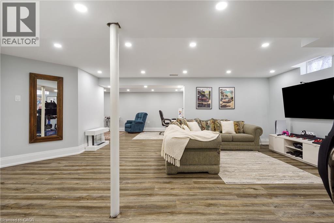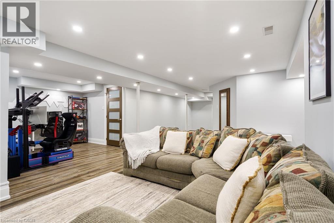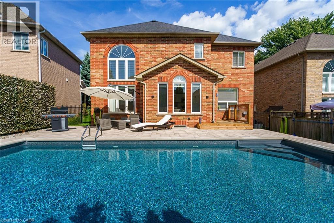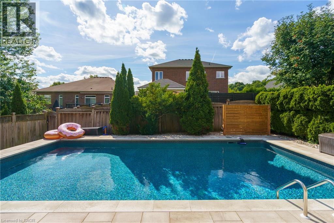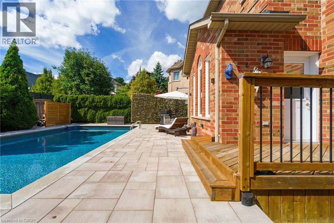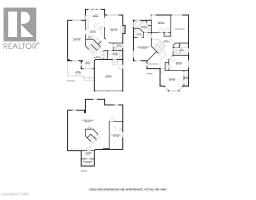104 Davidson Boulevard Dundas, Ontario L9H 7M4
$1,099,900
Luxury, Lifestyle & Location – Over 3,700 Sq Ft of Upgraded Living with Saltwater Pool in Dundas at a Fantastic Price! Welcome to this beautifully finished, freshly painted 4-bedroom home offering an abundance of luxurious, move-in ready living space just steps from trails, arts, and vibrant downtown Dundas. Step inside to an open-concept layout featuring custom hardwood flooring, upgraded trim, and a stunning wrap-around metal staircase with upgraded spindles. The gourmet kitchen shines with stainless steel appliances, a bar-height counter, stylish backsplash, pantry, and views of the show-stopping backyard. Enjoy summer to the fullest in your 16 x 32 saltwater pool, complete with underwater lighting and app-controlled, top-of-the-line equipment—a true backyard oasis. Relax or entertain on the imported stone patio, surrounded by a manicured garden and a welcoming covered front porch. Upstairs, the primary suite offers a peaceful retreat with a walk-in closet, soaker tub, and a glass door shower. Each bedroom features updated lighting and ample space. Additional features include main floor laundry with countertop, a finished basement ideal for a home gym, playroom, office, or theatre, a 2-car garage with remote openers, and parking for 4 additional vehicles. Designed for effortless entertaining and everyday comfort, this home is the perfect balance of elegance and functionality. Close to Dundas Conservation Trail, McMaster University, and downtown arts & dining, this is a home where memories are made. (id:50886)
Open House
This property has open houses!
2:00 pm
Ends at:4:00 pm
Property Details
| MLS® Number | 40777228 |
| Property Type | Single Family |
| Amenities Near By | Golf Nearby, Park, Place Of Worship, Public Transit, Schools, Shopping |
| Communication Type | Fiber |
| Community Features | Quiet Area, School Bus |
| Equipment Type | Water Heater |
| Features | Conservation/green Belt, Paved Driveway |
| Parking Space Total | 4 |
| Pool Type | Inground Pool |
| Rental Equipment Type | Water Heater |
| Structure | Porch |
Building
| Bathroom Total | 3 |
| Bedrooms Above Ground | 4 |
| Bedrooms Total | 4 |
| Appliances | Dishwasher, Dryer, Refrigerator, Stove, Washer, Microwave Built-in, Window Coverings, Garage Door Opener |
| Architectural Style | 2 Level |
| Basement Development | Finished |
| Basement Type | Full (finished) |
| Constructed Date | 2001 |
| Construction Style Attachment | Detached |
| Cooling Type | Central Air Conditioning |
| Exterior Finish | Brick |
| Fire Protection | Smoke Detectors, Security System |
| Foundation Type | Poured Concrete |
| Half Bath Total | 1 |
| Heating Fuel | Natural Gas |
| Heating Type | Forced Air |
| Stories Total | 2 |
| Size Interior | 3,706 Ft2 |
| Type | House |
| Utility Water | Municipal Water |
Parking
| Attached Garage |
Land
| Acreage | No |
| Land Amenities | Golf Nearby, Park, Place Of Worship, Public Transit, Schools, Shopping |
| Landscape Features | Landscaped |
| Sewer | Municipal Sewage System |
| Size Depth | 115 Ft |
| Size Frontage | 57 Ft |
| Size Irregular | 0.132 |
| Size Total | 0.132 Ac|under 1/2 Acre |
| Size Total Text | 0.132 Ac|under 1/2 Acre |
| Zoning Description | R2 |
Rooms
| Level | Type | Length | Width | Dimensions |
|---|---|---|---|---|
| Second Level | Bedroom | 15'8'' x 12'5'' | ||
| Second Level | Bedroom | 12'3'' x 9'10'' | ||
| Second Level | 5pc Bathroom | 9'5'' x 7'4'' | ||
| Second Level | Bedroom | 12'3'' x 10'11'' | ||
| Second Level | Full Bathroom | 11'2'' x 7'10'' | ||
| Second Level | Primary Bedroom | 17'10'' x 15'0'' | ||
| Basement | Cold Room | 7'5'' x 4'4'' | ||
| Basement | Storage | 6'4'' x 5'1'' | ||
| Basement | Utility Room | 17'0'' x 8'6'' | ||
| Basement | Recreation Room | 34'5'' x 31'1'' | ||
| Main Level | Laundry Room | 9'2'' x 5'4'' | ||
| Main Level | 2pc Bathroom | 5'4'' x 4'6'' | ||
| Main Level | Family Room | 18'0'' x 11'0'' | ||
| Main Level | Dinette | 12'0'' x 9'0'' | ||
| Main Level | Kitchen | 13'4'' x 12'0'' | ||
| Main Level | Living Room | 26'1'' x 11'0'' | ||
| Main Level | Foyer | 7'4'' x 4'6'' |
Utilities
| Cable | Available |
| Electricity | Available |
| Natural Gas | Available |
| Telephone | Available |
https://www.realtor.ca/real-estate/28963166/104-davidson-boulevard-dundas
Contact Us
Contact us for more information
Sarit Zalter
Salesperson
(905) 574-1450
109 Portia Drive Unit 4b
Ancaster, Ontario L9G 0E8
(905) 304-3303
(905) 574-1450
Jordan Zalter
Salesperson
(905) 574-1450
109 Portia Drive
Ancaster, Ontario L9G 0E8
(905) 304-3303
(905) 574-1450
www.remaxescarpment.com/

