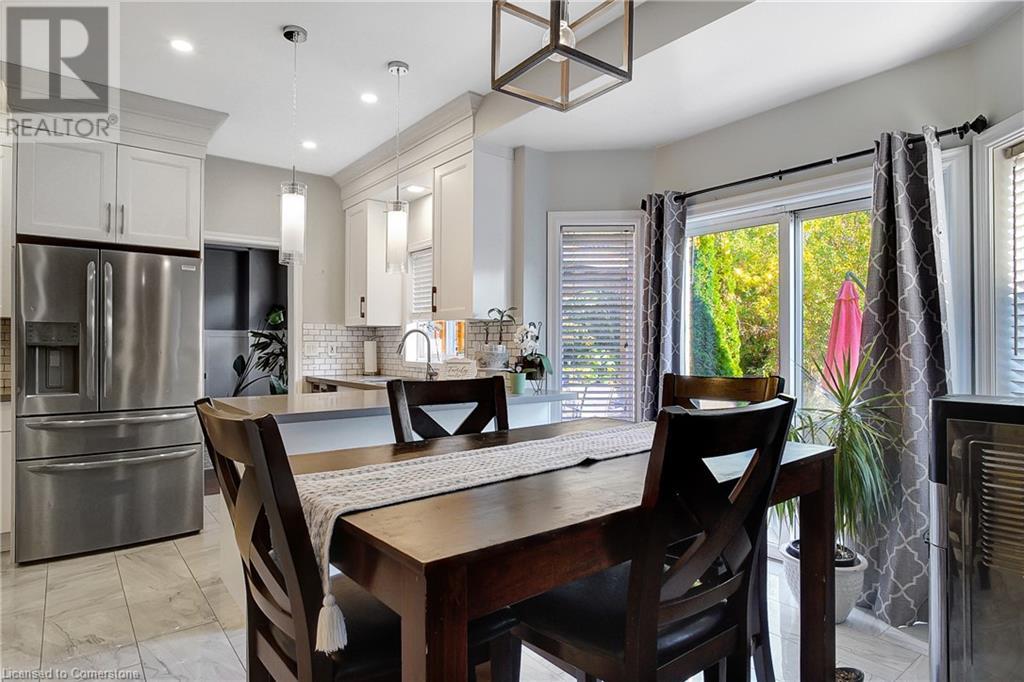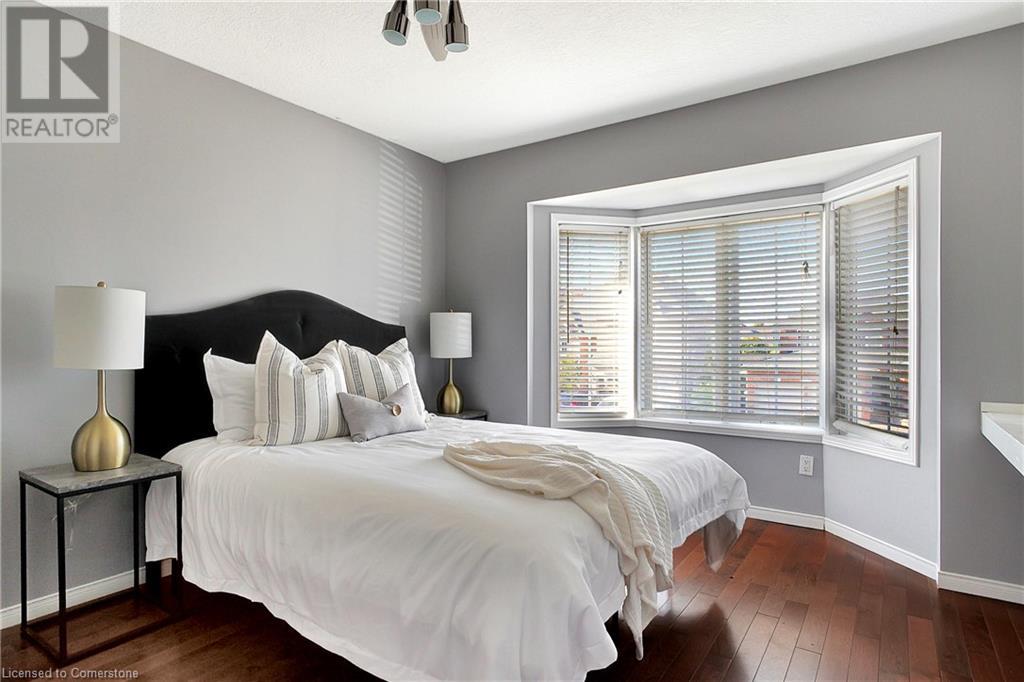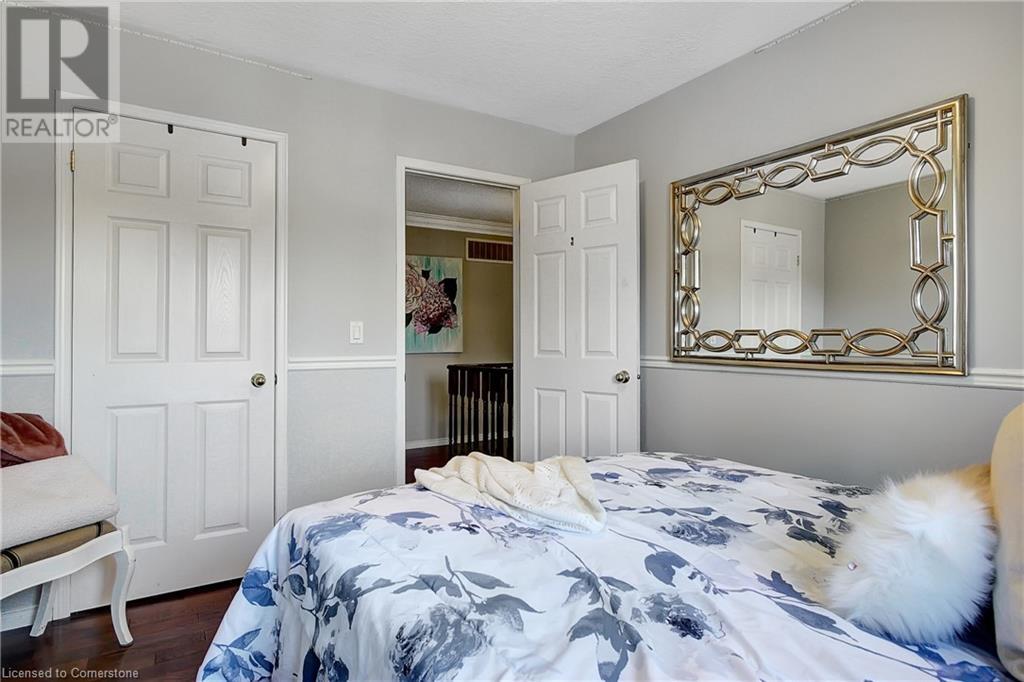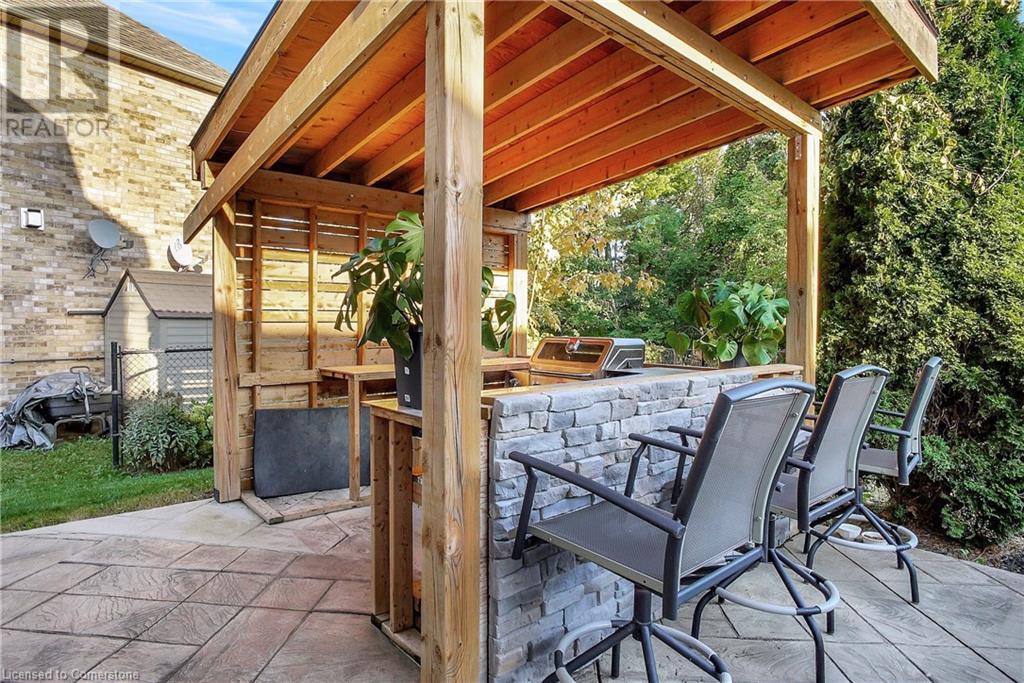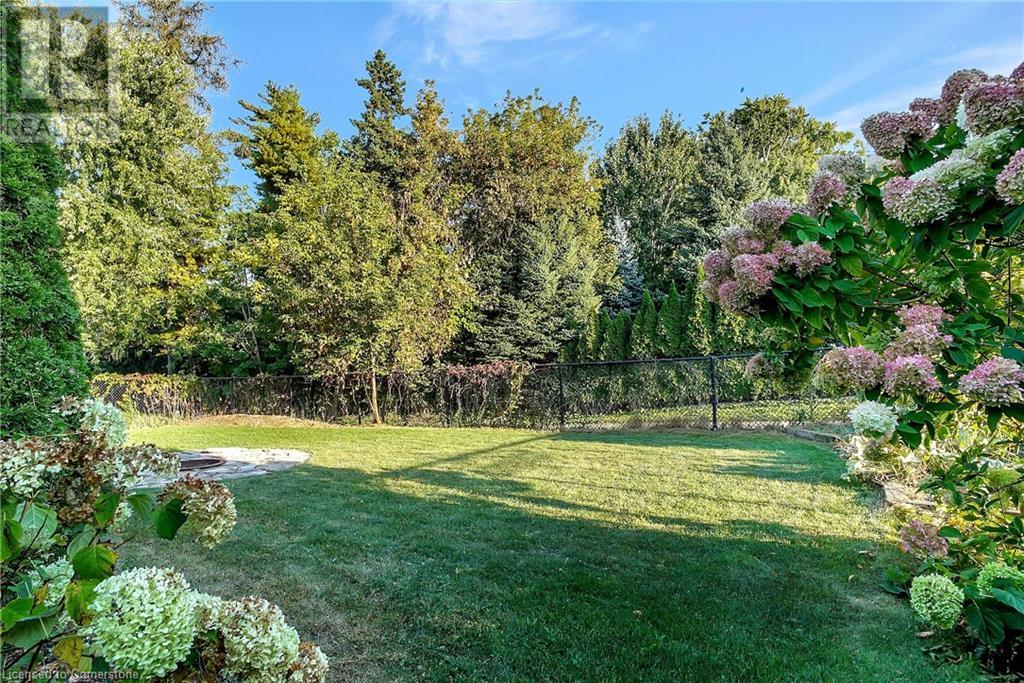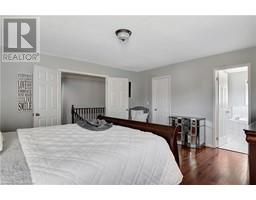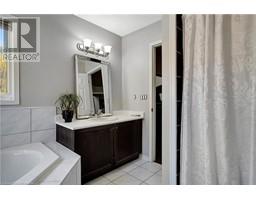104 Drinkwater Drive Cambridge, Ontario N1P 1G5
$1,150,000
Welcome to 104 Drinkwater Drive, a stunning 4-bedroom, 2.5-bath home nestled in the desirable East Galt area of Cambridge! This spacious 2481 sqft home is the perfect blend of comfort and style, offering an inviting atmosphere with a 2-car garage and a double-wide driveway. As you step into the welcoming foyer, double doors lead you to the formal living room, setting the stage for elegant gatherings. The main floor boasts an open-concept family, breakfast, and kitchen area with gleaming hardwood floors throughout the home. The family room is a cozy retreat, complete with large windows that let in plenty of natural light, a fireplace for added warmth, and impressive vaulted ceilings. The kitchen is beautifully updated, featuring stainless steel appliances, quartz countertops, and a modern subway tile backsplash. The adjacent breakfast area offers a perfect spot for casual meals, with sliding glass doors that open to a spacious interlocking patio, complete with a built-in BBQ station and a fully fenced backyard—ideal for entertaining. Additional highlights of the main floor include a formal dining room, a mudroom with access to the garage, and a convenient powder room. Upstairs, you’ll find four generously sized bedrooms, including a primary suite with a walk-in closet and a 4-piece ensuite. The second floor also features a balcony area overlooking the family room, a shared 4-piece bath, and a second-floor laundry room for added convenience. The unfinished basement offers endless potential, providing a blank canvas to customize to your liking—whether it's for extra living space or an equity-boosting project. Don’t miss your chance to view this beautiful home! Book your showing today! (id:50886)
Property Details
| MLS® Number | 40653313 |
| Property Type | Single Family |
| AmenitiesNearBy | Hospital, Park, Place Of Worship, Playground, Schools, Shopping |
| ParkingSpaceTotal | 6 |
Building
| BathroomTotal | 3 |
| BedroomsAboveGround | 4 |
| BedroomsTotal | 4 |
| ArchitecturalStyle | 2 Level |
| BasementDevelopment | Unfinished |
| BasementType | Full (unfinished) |
| ConstructedDate | 2003 |
| ConstructionStyleAttachment | Detached |
| CoolingType | Central Air Conditioning |
| ExteriorFinish | Brick, Vinyl Siding |
| FoundationType | Poured Concrete |
| HalfBathTotal | 1 |
| HeatingFuel | Natural Gas |
| HeatingType | Forced Air |
| StoriesTotal | 2 |
| SizeInterior | 2481.06 Sqft |
| Type | House |
| UtilityWater | Municipal Water |
Parking
| Attached Garage |
Land
| AccessType | Road Access |
| Acreage | No |
| LandAmenities | Hospital, Park, Place Of Worship, Playground, Schools, Shopping |
| Sewer | Municipal Sewage System |
| SizeDepth | 119 Ft |
| SizeFrontage | 47 Ft |
| SizeTotalText | Under 1/2 Acre |
| ZoningDescription | R4 |
Rooms
| Level | Type | Length | Width | Dimensions |
|---|---|---|---|---|
| Second Level | Primary Bedroom | 16'9'' x 16'4'' | ||
| Second Level | Bedroom | 12'1'' x 15'7'' | ||
| Second Level | Bedroom | 9'10'' x 10'11'' | ||
| Second Level | Bedroom | 10'8'' x 12'10'' | ||
| Second Level | 4pc Bathroom | Measurements not available | ||
| Second Level | 4pc Bathroom | Measurements not available | ||
| Basement | Other | 39'5'' x 41'10'' | ||
| Main Level | Mud Room | 7'1'' x 6'7'' | ||
| Main Level | Living Room | 12'1'' x 16'10'' | ||
| Main Level | Kitchen | 11'2'' x 12'6'' | ||
| Main Level | Foyer | 7'11'' x 11'3'' | ||
| Main Level | Family Room | 11'9'' x 15'11'' | ||
| Main Level | Dining Room | 10'7'' x 13'1'' | ||
| Main Level | Breakfast | 8'8'' x 12'4'' | ||
| Main Level | 2pc Bathroom | Measurements not available |
https://www.realtor.ca/real-estate/27471885/104-drinkwater-drive-cambridge
Interested?
Contact us for more information
Nik Poulimenos
Broker
618 King Street West Unit B
Kitchener, Ontario N2G 1C8
Cliff C. Rego
Broker of Record
50 Grand Ave. S., Unit 101
Cambridge, Ontario N1S 2L8

















